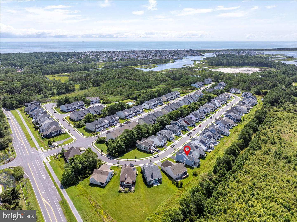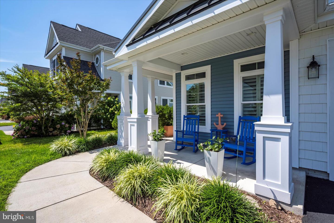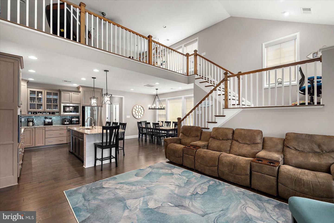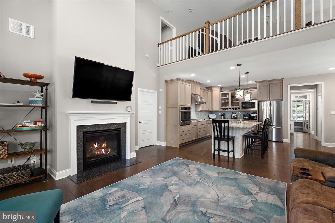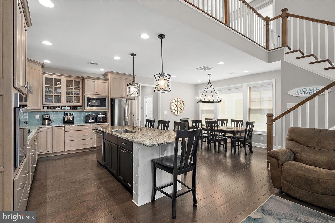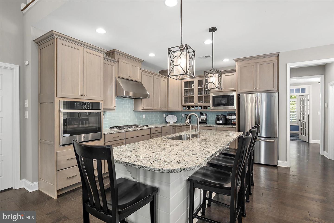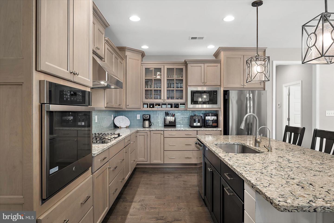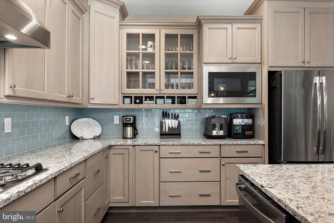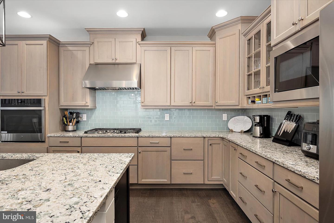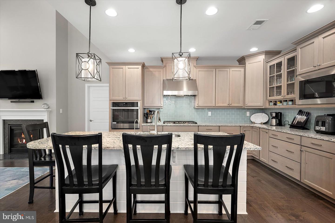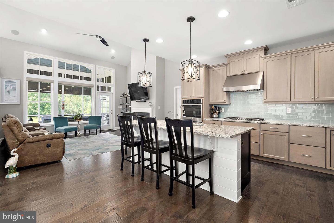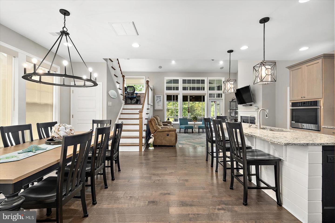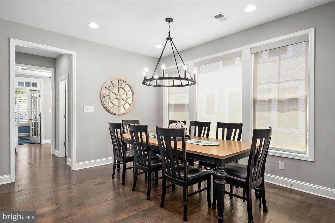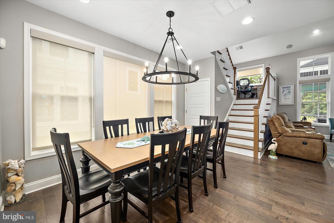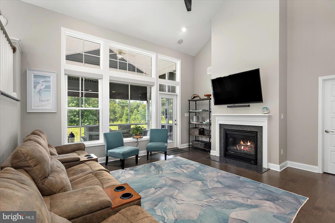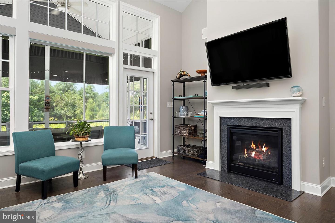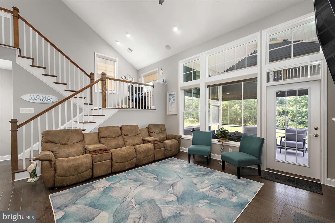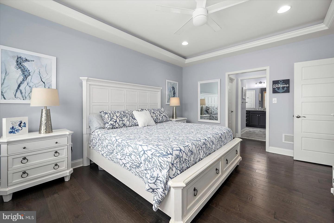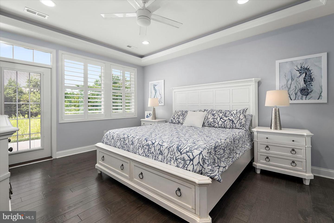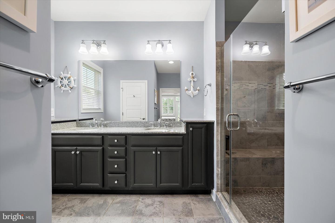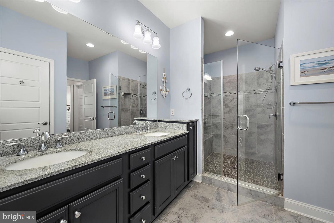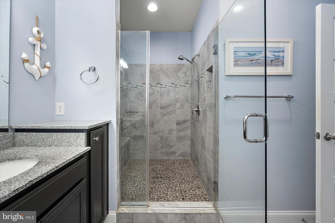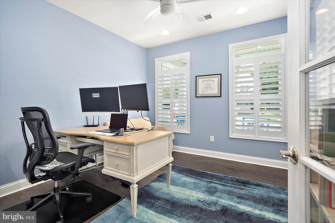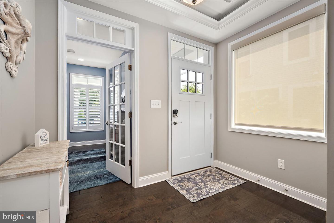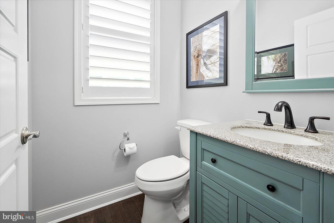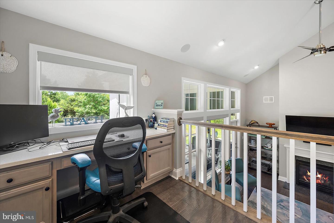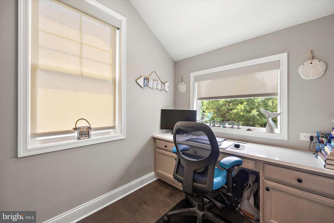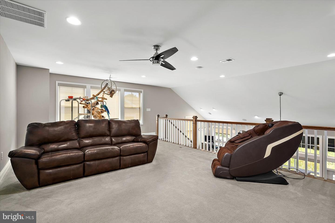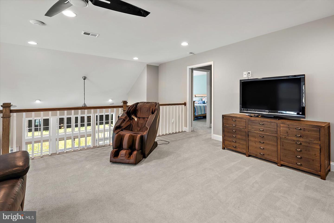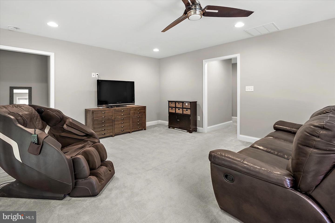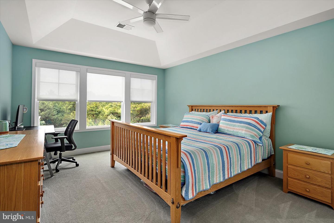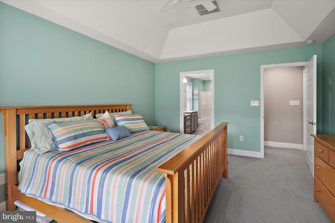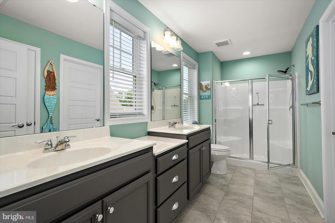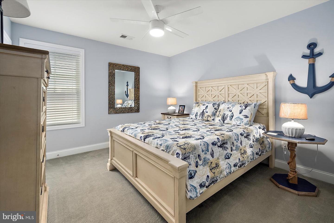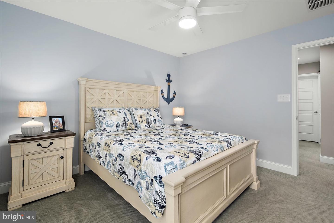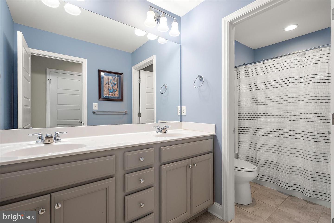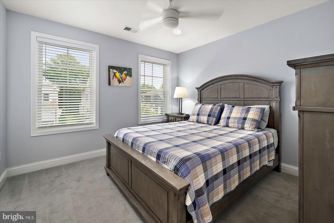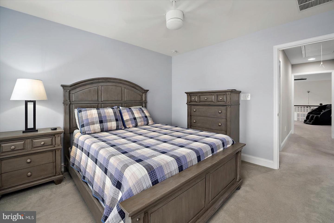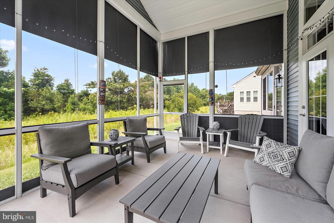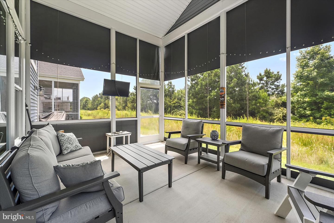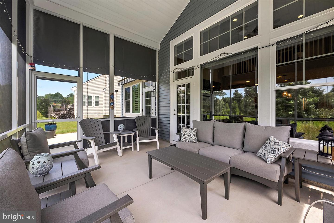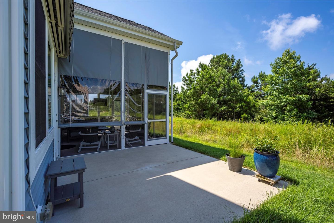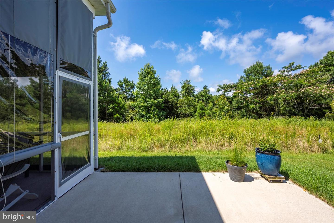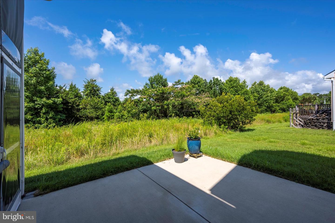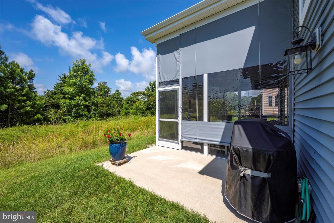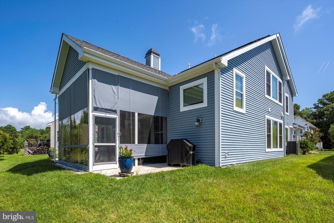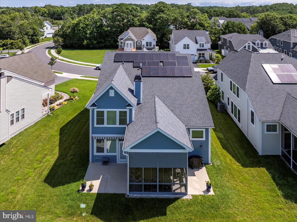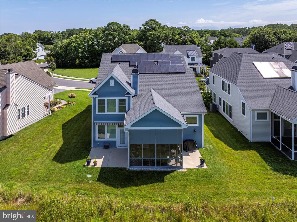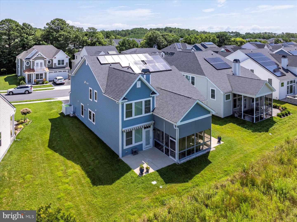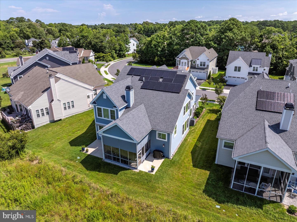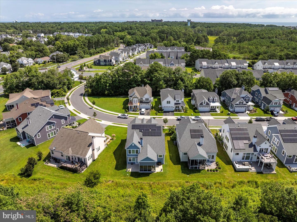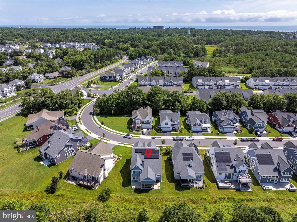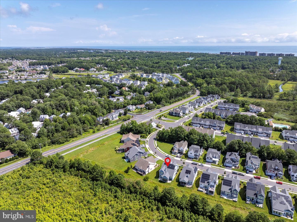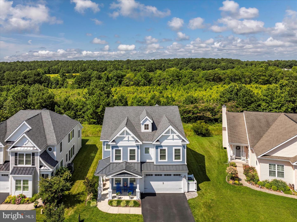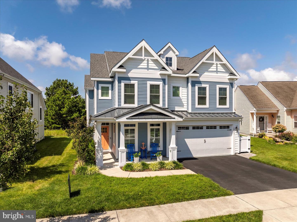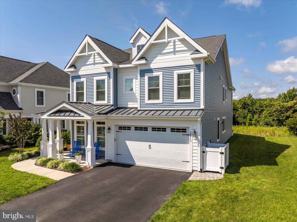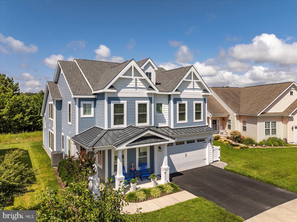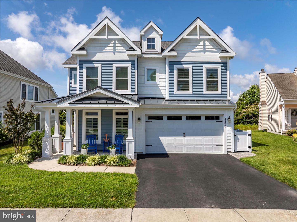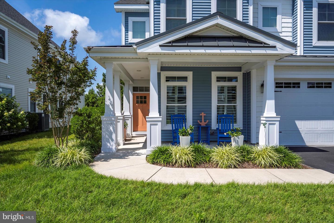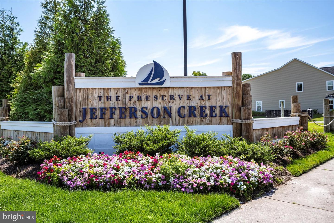38860 Sandpiper Cir #43, Frankford, De 19945
$829,9004 Bed
3 Bath
1 Hf. Bath
If you're looking for a like-new home in a private setting just 1.5 miles to the sandy beach of Bethany Beach, then you've found it at 38860 Sandpiper Cir. Step inside this stunning Schell Brother's Lilac model and be impressed by the vaulted ceilings and wall of windows allowing the natural light to pour in, the upgraded Pro Kitchen with granite counter tops and a large center island, and the hardwood floors that flow throughout the first floor. On the first floor you'll find an office/flex room, perfect for working from home or to be used as an additional guest bedroom, the open kitchen, dining, and living area that is designed for entertaining friends and family, and the master suite boasting a bright and airy space with tray ceiling, two walk-in closets, and the luxury owners bath with tile shower, water closet, and his-and-her sinks. Need a second work space? There's a working space on the landing with a built-in desk that gives a great purpose to the space. On the second level you'll enjoy a large loft with plenty of natural light, two spacious guest bedrooms, a full guest bath, and a second master suite with an oversized walk-in closet and impressive en-suite bath. Also on the second floor is the finished bonus room with a kitchenette, making this a great space for a home theater, game room, extra living room, or you can even make it into another ensuite bed with bath as there is a rough-in ready for an additional bathroom. If outdoor living is important to you, you're sure to love to grand screened porch overlooking the preserved lands with a vinyl rollup system offering shade during those warm sunny days. On each side of the screened porch you'll also find a patio, one side with a retractable awning, offering space for grilling, sunbathing, and gathering with friends. The sellers put a lot of love into this home, selecting all of the extended options offered by the builder, to include the 6 ft garage extension to give you added space. The list of upgrades includes a reverse osmosis water treatment system, plantation shutters, transom window upgrades, tankless water heater, Bose surround sound, whole house wifi system, shiplap details, a gas fireplace, a garage-ready additional fridge, and a custom relocated pantry to give you more kitchen space and an even bigger pantry! Did we mention the energy effeciency of this home? Not only does it come with the Schellter energy efficiency package from the builder, but it also comes with fully owned solar panels, keeping your energy bill nice and low. The Preserve at Jefferson Creek community boasts a pool with bathrooms and sidewalks throughout the community, plus the HOA takes care of the lawn care, basic mulching, and your irrigation system, allowing you to maintain a beautiful lawn without the extra effort or water costs. Surrounded by 2000 acres of protected land, you won't have to worry about anyone building a home behind you, allowing you to enjoy the scenic natural setting. Tucked away in this peaceful setting, you won't believe that you're just 1.5 miles from the beach, 2 miles to the Bethany Beach Boardwalk, 3 miles to grocery stores and restaurants, and 3.5 miles to the Bear Trap Dunes Golf Course. If you're looking for like-new, close to the beach, low-maintenance, and energy efficient, then you've found it at 38860 Sandpiper Cir.
Contact Jack Lingo
Essentials
MLS Number
Desu2089610
List Price
$829,900
Bedrooms
4
Full Baths
3
Half Baths
1
Standard Status
Active
Year Built
2019
New Construction
N
Property Type
Residential
Waterfront
N
Location
Address
38860 Sandpiper Cir #43, Frankford, De
Subdivision Name
Preserve At Jefferson Creek
Lot Features
Backs - Parkland, backs To Trees, cleared, private
Interior
Heating
Forced Air, heat Pump - Gas Backup
Heating Fuel
Electric
Cooling
Central A/c
Hot Water
Propane
Fireplace
Y
Flooring
Hardwood, ceramic Tile, carpet
Square Footage
3200
Interior Features
- Combination Kitchen/Dining
- Dining Area
- Entry Level Bedroom
- Family Room Off Kitchen
- Floor Plan - Open
- Kitchen - Gourmet
- Kitchen - Island
- Pantry
- Primary Bath(s)
- Recessed Lighting
- Sound System
- Upgraded Countertops
- Walk-in Closet(s)
- Water Treat System
- Window Treatments
- Wood Floors
Appliances
Additional Information
Listing courtesy of Long & Foster Real Estate, Inc..

