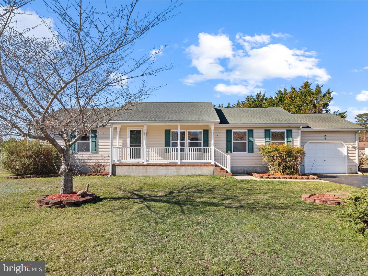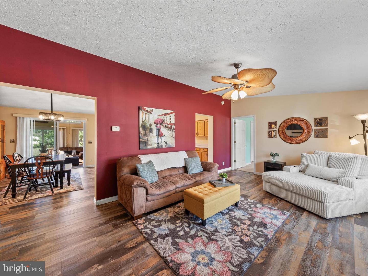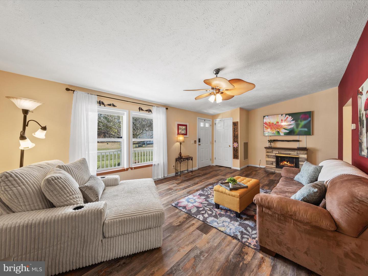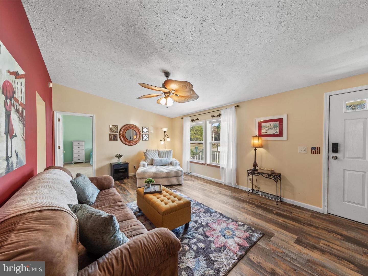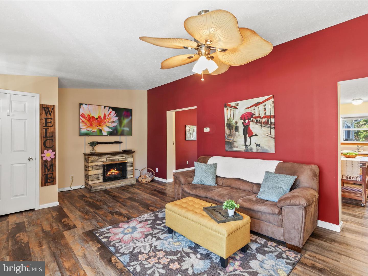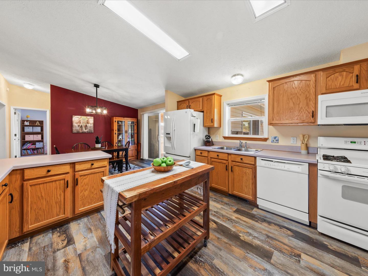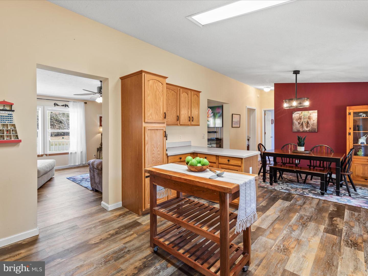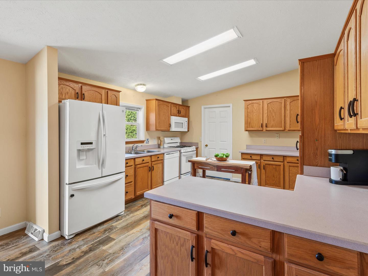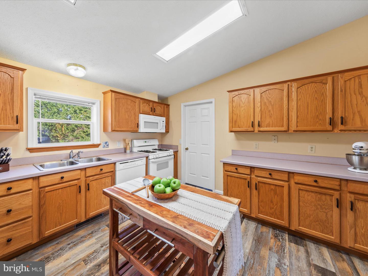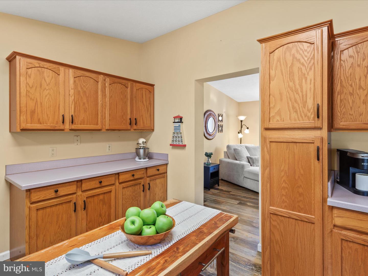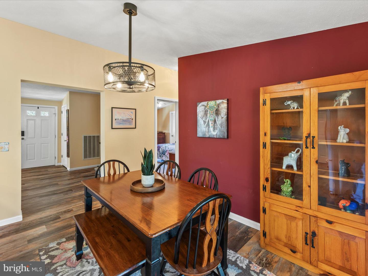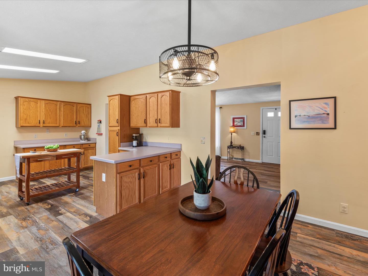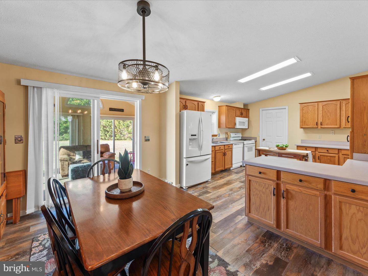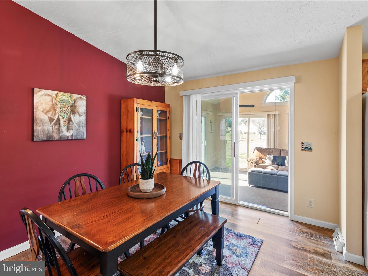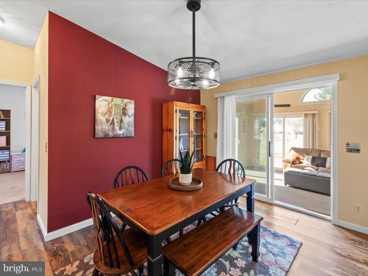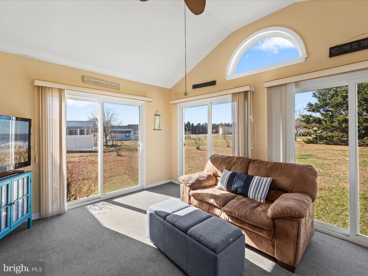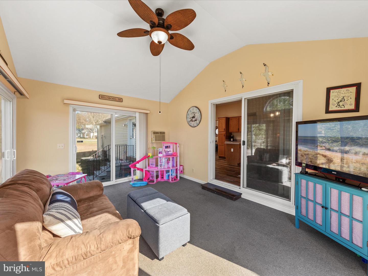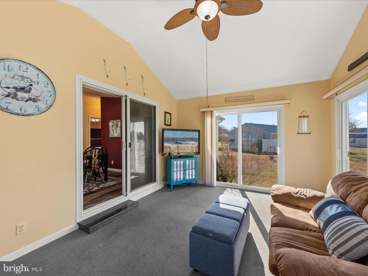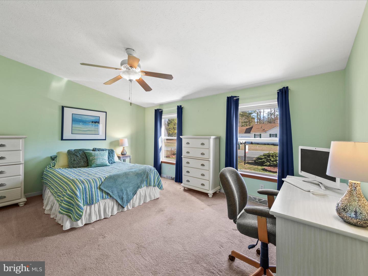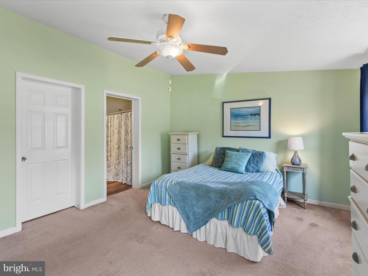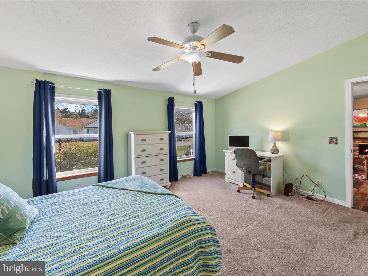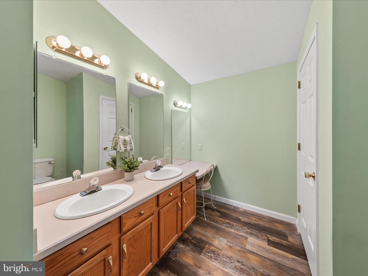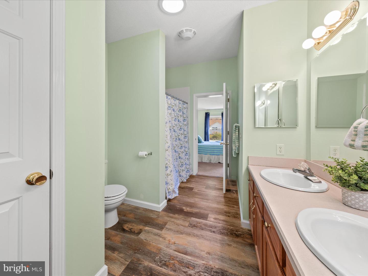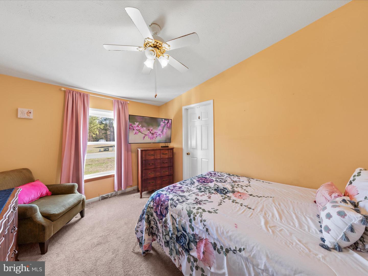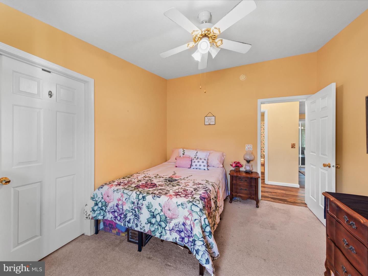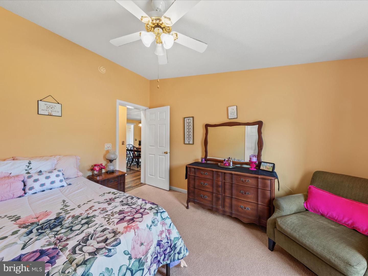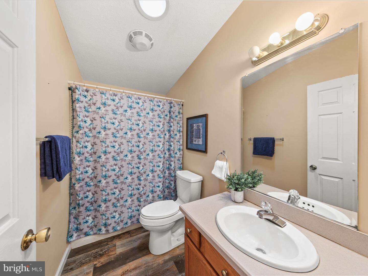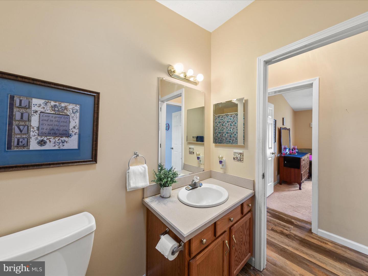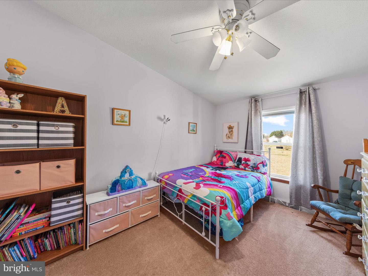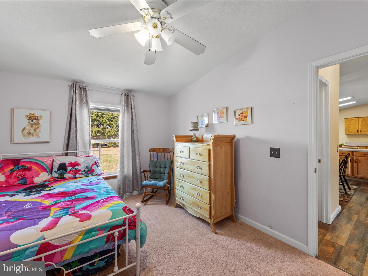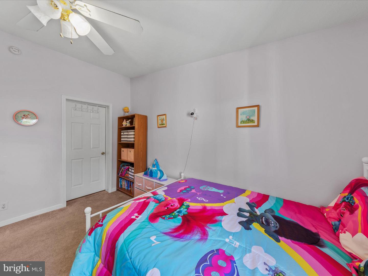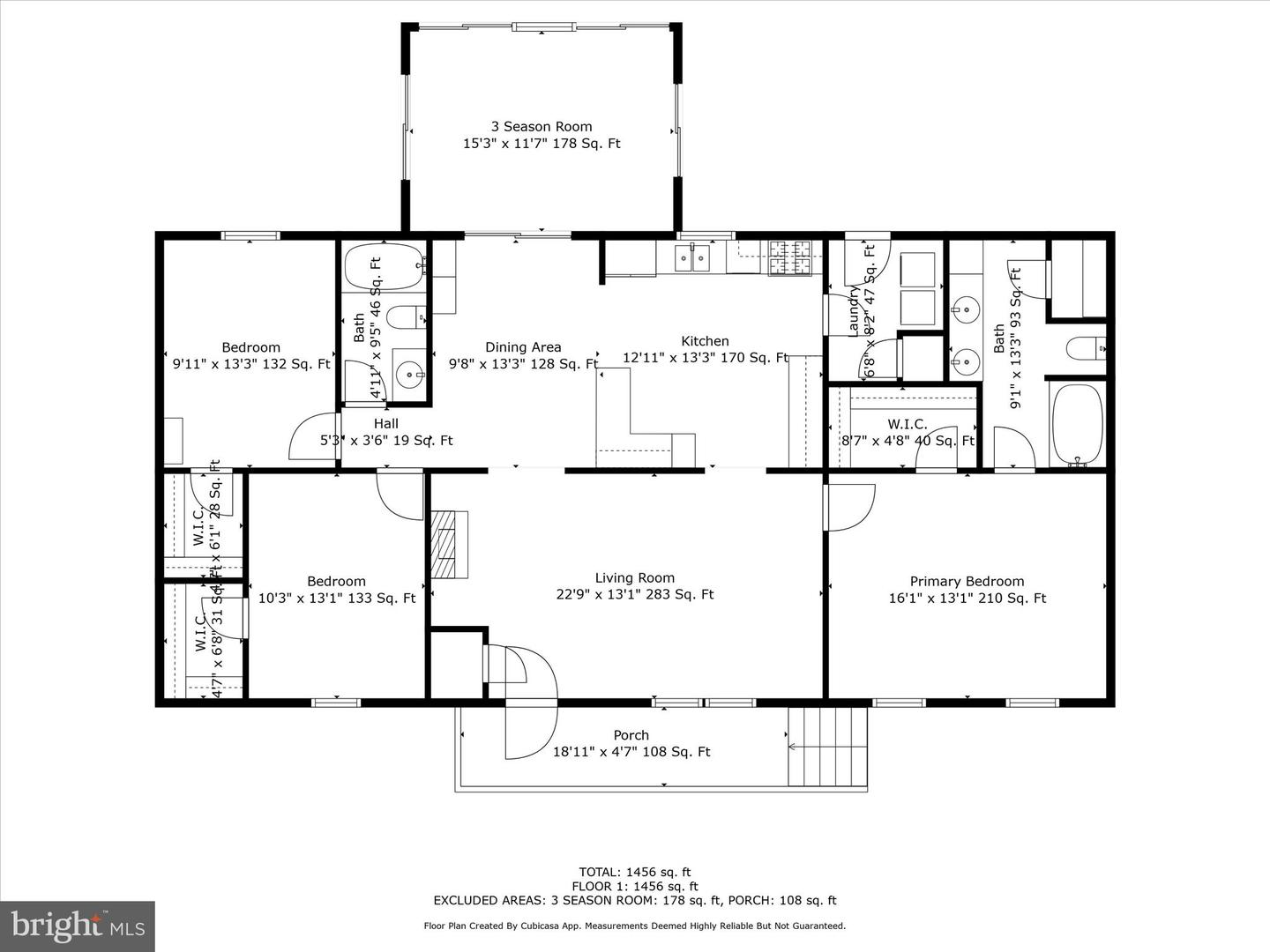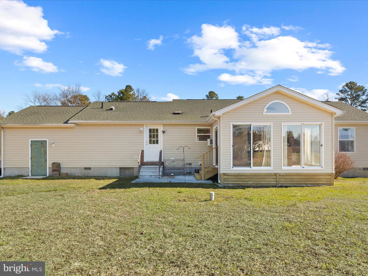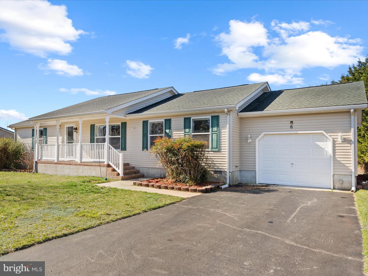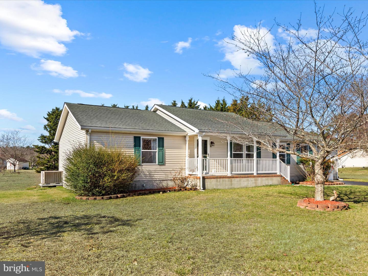6 Little Owl Trl, Millsboro, De 19966
$370,0003 Bed
2 Bath
New price, and priced to sell! Offered with a brand new washer and dryer. Don’t miss this rare opportunity to own a charming rancher in the peaceful community of Indian Summer Village. This delightful three-bedroom, two-bathroom home sits on nearly half an acre, offering an abundance of privacy and space. With a beautifully landscaped front yard and ample distance between neighbors, this home provides both tranquility and convenience.
Step onto the inviting front porch and into a spacious living room, where rich wood-look laminate flooring and vaulted ceilings create an open, airy feel. The kitchen, also featuring vaulted ceilings, offers plenty of cabinet and counter space, with room for a portable island, and seamlessly flows into the dining area. Sliding doors from the dining room lead to a bright three-season room, surrounded by multiple sliding doors—imagine the possibility of adding a deck to extend your outdoor living space into the expansive tree-lined backyard.
The primary suite is a private retreat, complete with an en-suite bath featuring a double-wide shower, dual vanity sinks, a spacious linen closet, and a dedicated makeup vanity. Two additional bedrooms, a full hall bath, and a conveniently located laundry room off the kitchen complete the home.
Situated just off of Route 24, providing easy access to Millsboro, Rehoboth, and other surrounding towns, and local area shops and restaurants.. offering the perfect blend of comfort, space, and convenience. Low HOA dues of $360 a year. The spring market is here.. Make this home yours before summer!
Contact Jack Lingo
Essentials
MLS Number
Desu2081358
List Price
$370,000
Bedrooms
3
Full Baths
2
Standard Status
Active
Year Built
2002
New Construction
N
Property Type
Residential
Waterfront
N
Location
Address
6 Little Owl Trl, Millsboro, De
Subdivision Name
Indian Summer Village
Acres
0.49
Lot Features
Backs To Trees, front Yard, landscaping, rear Yard, sideyard(s), trees/wooded
Interior
Heating
Central
Heating Fuel
Propane - Owned
Cooling
Central A/c
Hot Water
60+ Gallon Tank
Fireplace
N
Flooring
Laminate Plank
Square Footage
1568
Interior Features
- Bathroom - Stall Shower
- Bathroom - Tub Shower
- Breakfast Area
- Carpet
- Ceiling Fan(s)
- Combination Kitchen/Dining
- Dining Area
- Entry Level Bedroom
- Floor Plan - Traditional
- Kitchen - Eat-In
- Kitchen - Table Space
- Primary Bath(s)
- Recessed Lighting
Appliances
- Built-In Microwave
- Built-In Range
- Dishwasher
- Dryer
- Exhaust Fan
- Freezer
- Icemaker
- Oven/Range - Gas
- Refrigerator
- Washer
- Water Dispenser
- Water Heater
Additional Information
Elementary School
Long Neck
High School
Sussex Central
Middle School
Millsboro
Listing courtesy of Northrop Realty.
