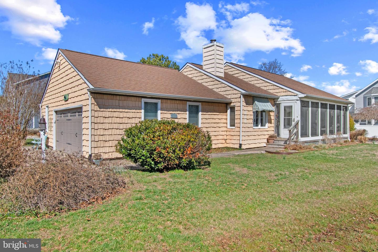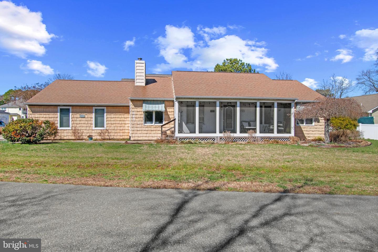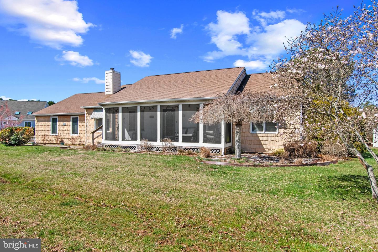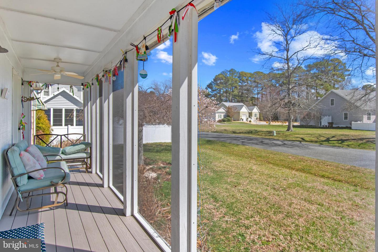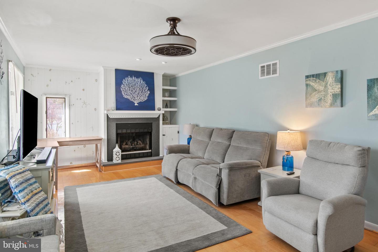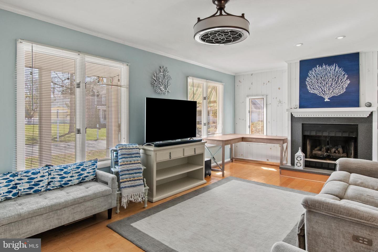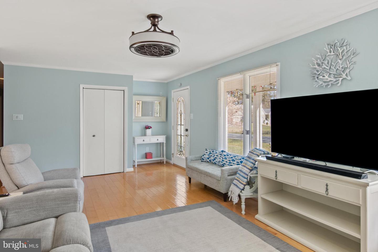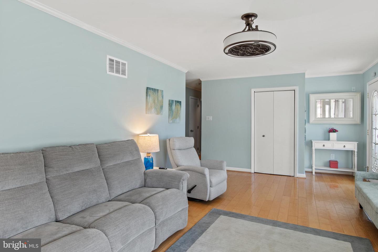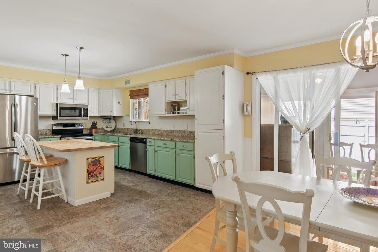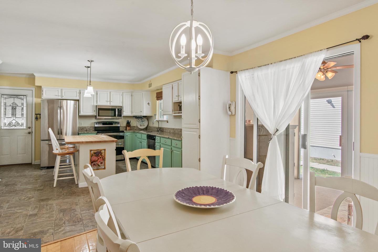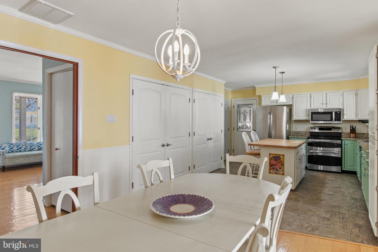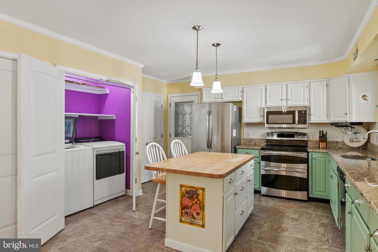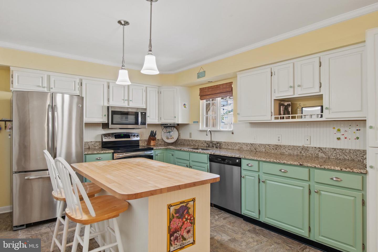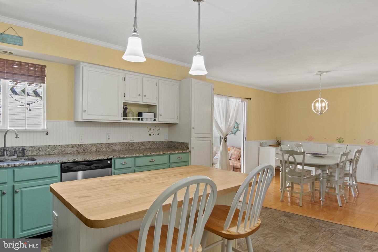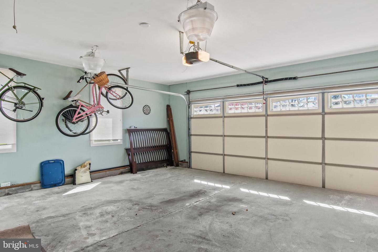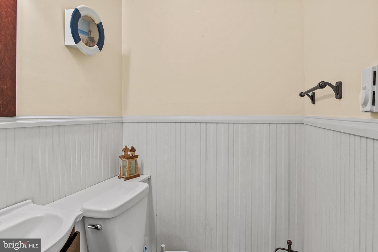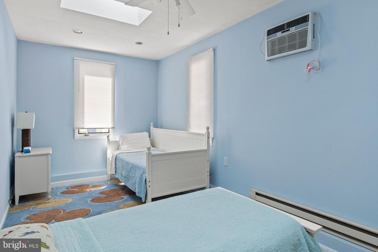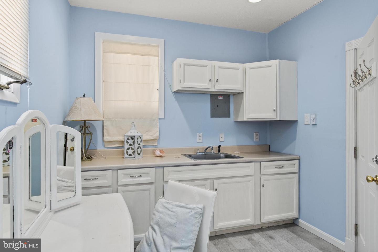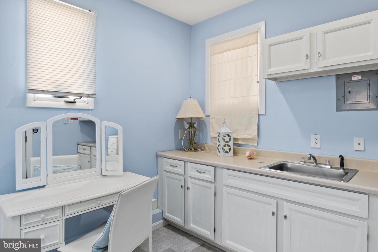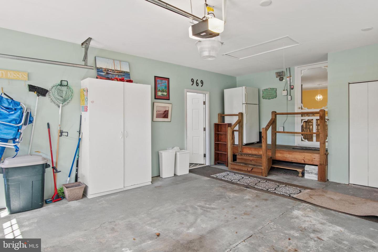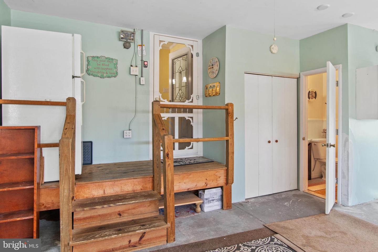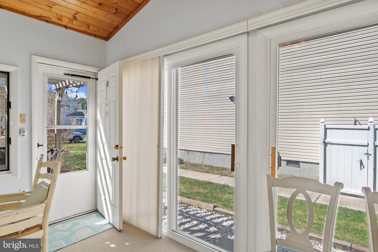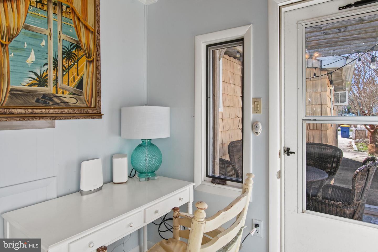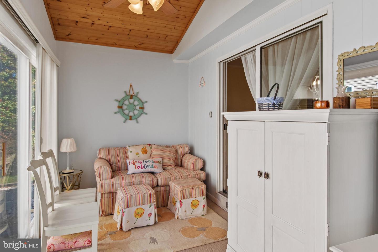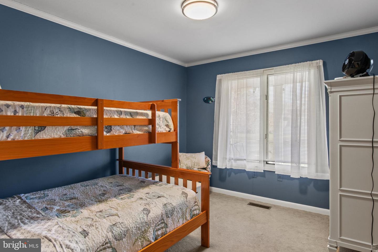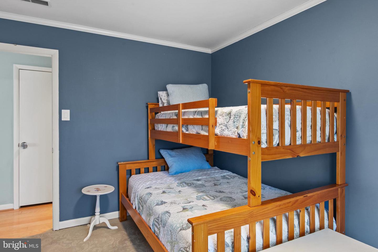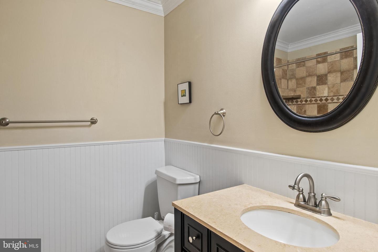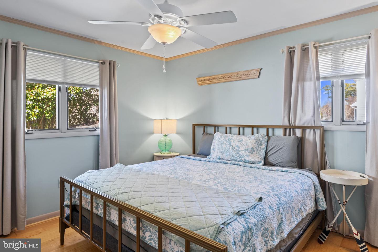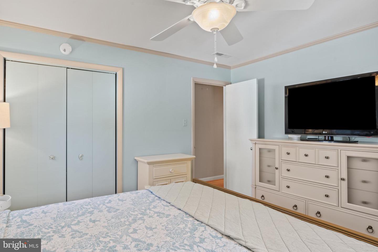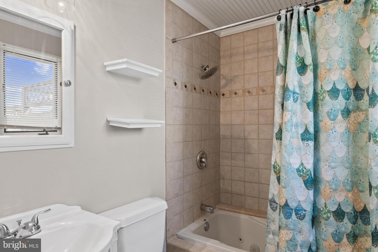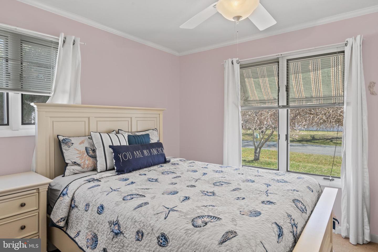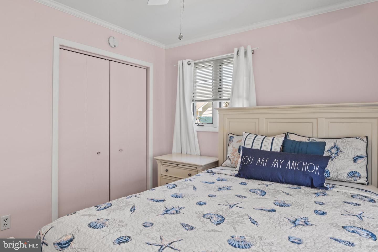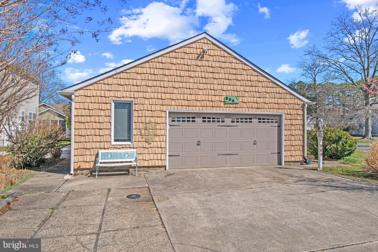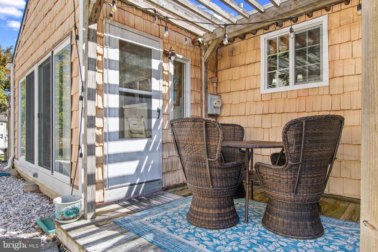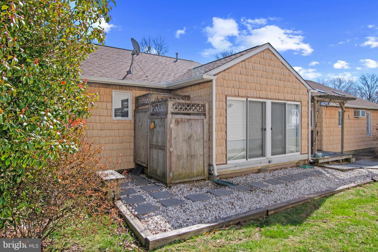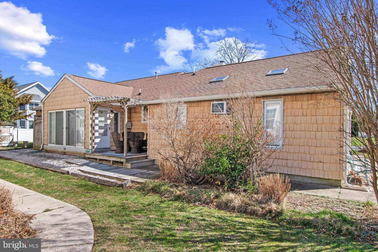969 Terrapin St, Bethany Beach, De 19930
$765,0004 Bed
2 Bath
1 Hf. Bath
No HOA fees and low Delaware taxes make this charming 4-bedroom home in the heart of Bethany Beach an exceptional find. Just a short walk from the beach, this coastal retreat offers a spacious kitchen with a center island and upgraded cabinets, perfect for entertaining. The inviting living room features a cozy gas fireplace, built-in cabinets, and elegant wood floors. Enjoy year-round relaxation in the sunroom or screened porch, complemented by an oversized 2-car garage with a convenient half bath.
The master bedroom boasts an updated en suite bath, while two guest bedrooms provide ample space for family and friends. A versatile bonus room off the garage is equipped with kitchen cabinets, a sink, built-in wall AC, a skylight, and large windows that flood the space with natural light—ideal for hobbies, guests, or extra storage.
Outdoor living is a delight with a trellis-covered deck, screened porch, and outdoor shower, all set within beautifully landscaped surroundings. The home’s prime location offers exceptional convenience, with an in-town parking pass issued by the Town of Bethany and a trolley stop right in the neighborhood. Enjoy easy access to Bethany’s top dining spots like DiFebo’s, Off the Hook, and Bethany Diner. A boardwalk cut-through to Bethany West connects to a scenic walking and bike trail leading directly to the beach.
Whether you're looking for a year-round residence or a relaxing weekend getaway, this move-in-ready home offers the best of coastal living—without the hassle of HOA fees!
Contact Jack Lingo
Essentials
MLS Number
Desu2080440
List Price
$765,000
Bedrooms
4
Full Baths
2
Half Baths
1
Standard Status
Active
Year Built
1989
New Construction
N
Property Type
Residential
Waterfront
N
Location
Address
969 Terrapin St, Bethany Beach, De
Subdivision Name
Turtle Walk
Acres
0.17
Lot Features
Corner, landscaping
Interior
Heating
Heat Pump(s)
Heating Fuel
Electric
Cooling
Central A/c
Hot Water
Electric
Fireplace
Y
Flooring
Vinyl, hardwood, tile/brick
Square Footage
1750
Interior Features
- Ceiling Fan(s)
- Combination Kitchen/Dining
- Entry Level Bedroom
- Floor Plan - Traditional
- Kitchen - Island
- Pantry
- Window Treatments
- Wood Floors
Appliances
- Built-In Microwave
- Dishwasher
- Disposal
- Dryer
- Oven/Range - Electric
- Refrigerator
- Stainless Steel Appliances
- Washer
- Water Heater
Additional Information
High School
Indian River
Listing courtesy of Coldwell Banker Realty.
