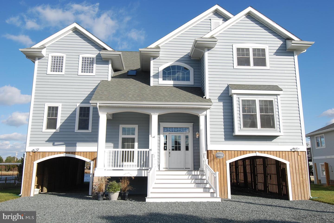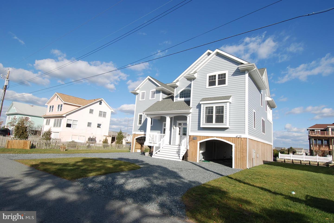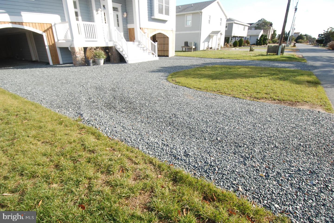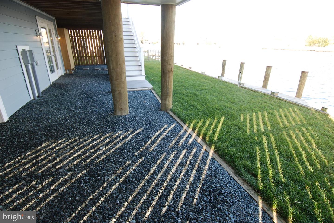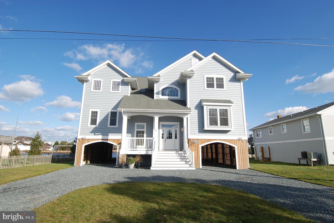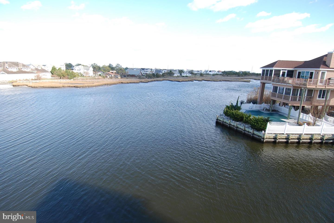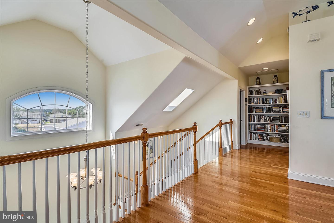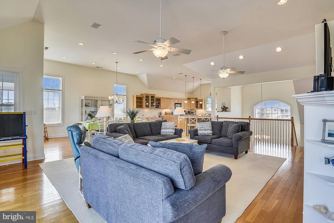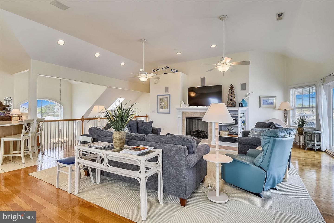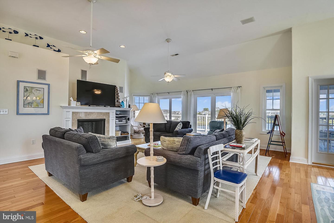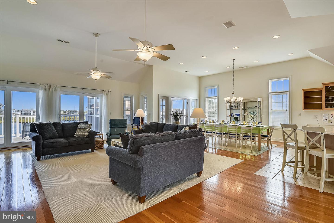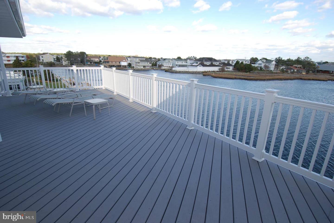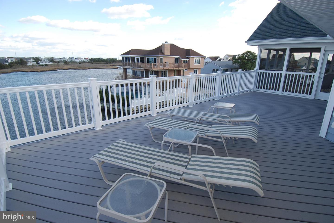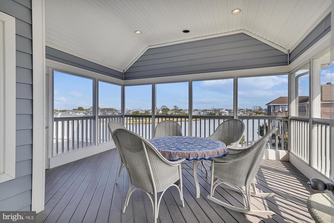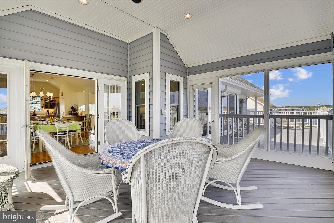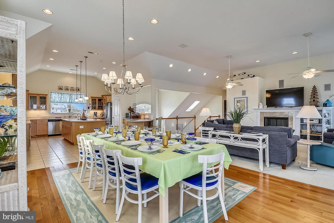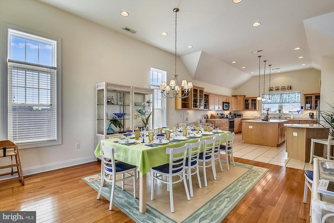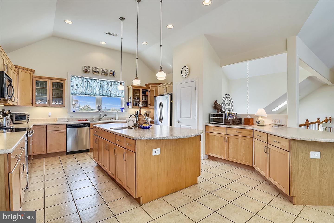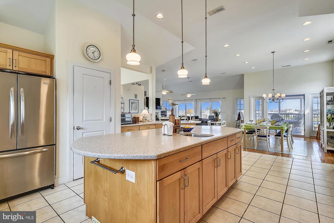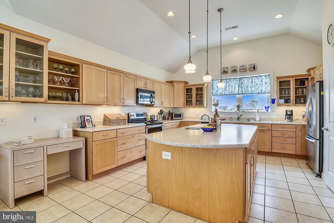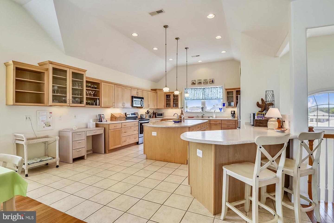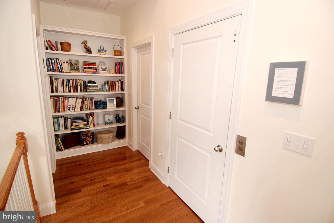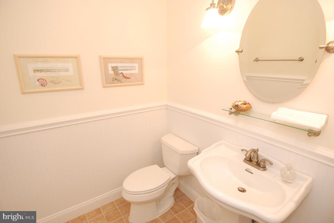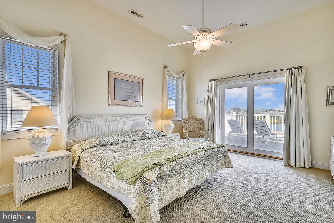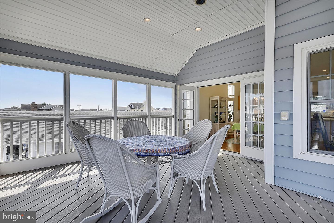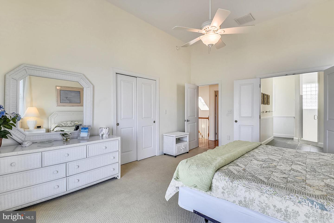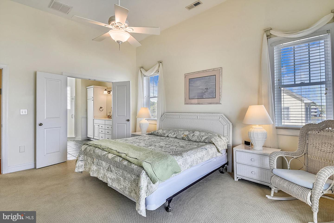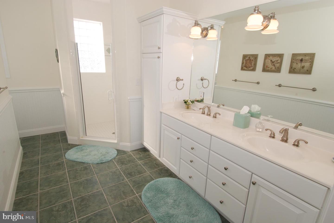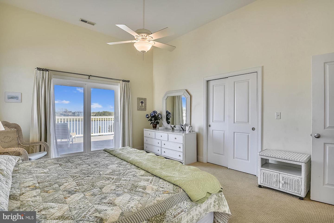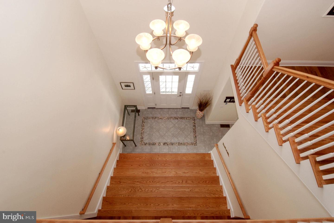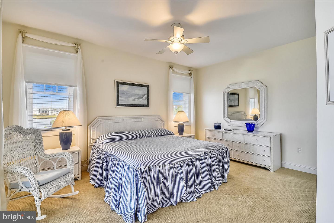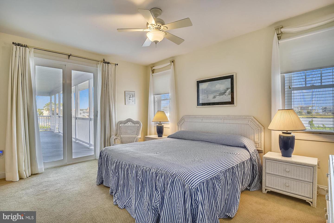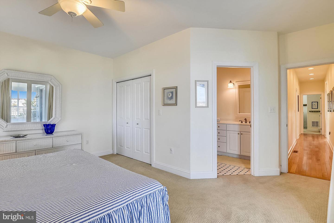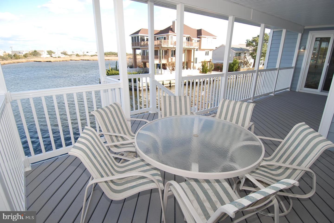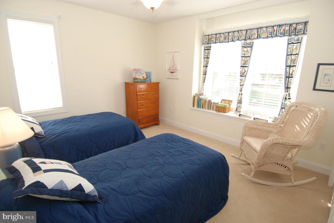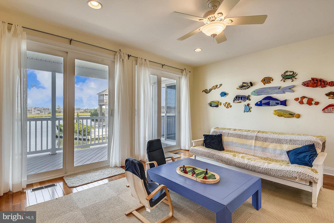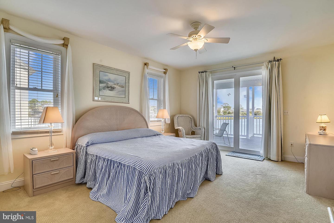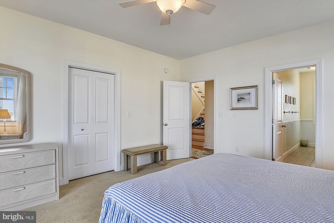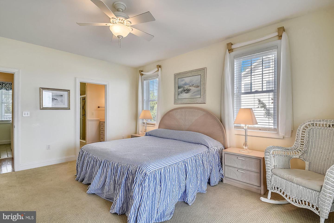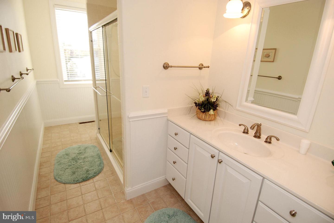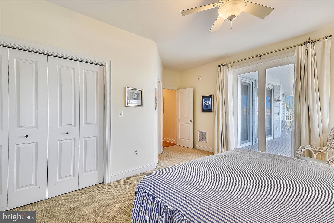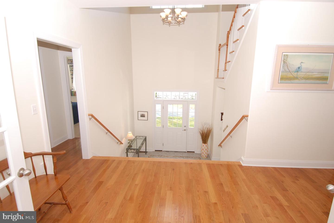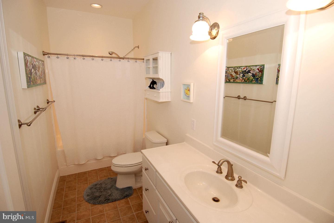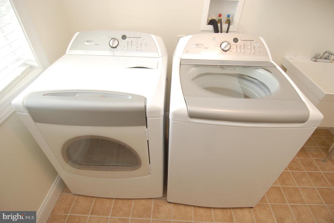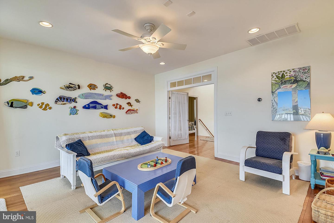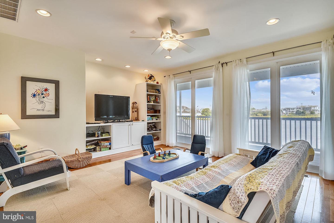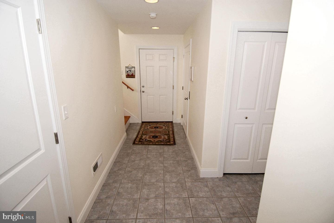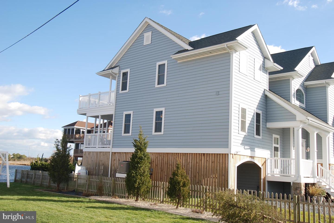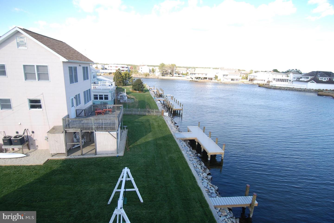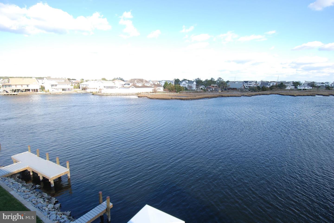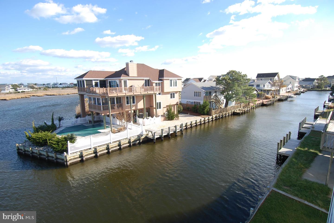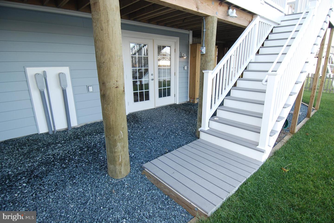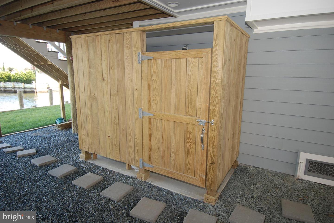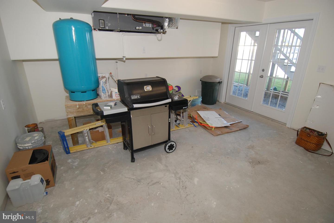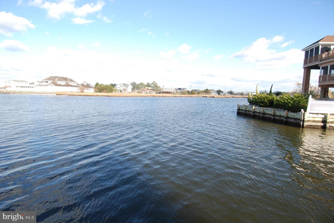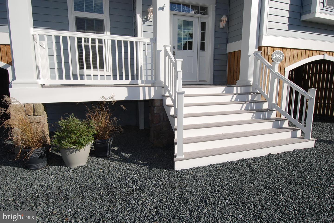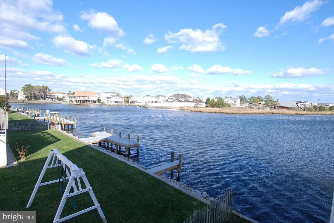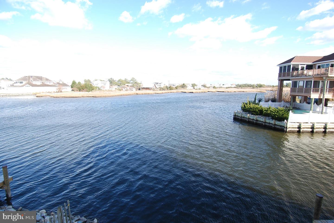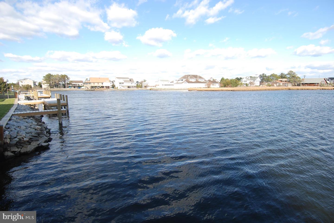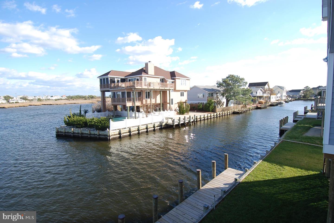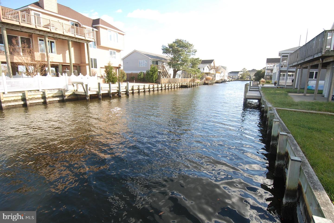34884 Alda Ln, Bethany Beach, De 19930
$2,450,0005 Bed
4 Bath
1 Hf. Bath
Welcome to 34884 Alda Lane, a breathtaking 5-bedroom, 4.5-bathroom property on a lot and a half. This waterfront retreat on the bay side is perfect for boating enthusiasts and those seeking a peaceful coastal getaway! Step inside and be captivated by the spacious living room, ideal for gathering with family and friends. A den on the middle floor provides additional space for relaxation, while the expansive kitchen is a chef’s dream, offering plenty of room for preparing delicious meals.
Enjoy panoramic bay views from multiple decks—whether you’re sipping your morning coffee on the screened porch, sunbathing on the open deck, or unwinding on the covered balcony, this home offers the perfect blend of indoor-outdoor living. Three large en suites feature king beds and private baths, ensuring comfort and privacy for guests.
This home also boasts a private boat slip, making it effortless to launch your boat and explore the waterways. Love crabbing? Catch fresh crabs right off the dock and savor your meal on the perfect screened porch. Plus, with an elevator, accessibility is a breeze for guests of all ages.
With accommodations for up to 12 guests, this home is thoughtfully designed for both comfort and entertainment, making it an ideal choice for a vacation retreat or investment property. Don’t miss this incredible opportunity to own a piece of paradise—schedule your private tour today!
Seller Concession up to $50,000.00 towards Buyers' settlement costs is offered for an acceptable purchase agreement before June 30th of this year.
Contact Jack Lingo
Essentials
MLS Number
Desu2080730
List Price
$2,450,000
Bedrooms
5
Full Baths
4
Half Baths
1
Standard Status
Active
Year Built
2006
New Construction
N
Property Type
Residential
Waterfront
Y
Location
Address
34884 Alda Ln, Bethany Beach, De
Subdivision Name
Bay View Park
Acres
0.18
Lot Features
Bulkheaded, cleared, fishing Available, flood Plain, landscaping, level, no Thru Street, open, rear Yard, road Frontage, sideyard(s)
Interior
Heating
Heat Pump(s)
Heating Fuel
Electric
Cooling
Central A/c
Hot Water
Electric
Fireplace
Y
Flooring
Carpet, ceramic Tile, hardwood, vinyl
Square Footage
3942
Interior Features
- Bathroom - Tub Shower
- Bathroom - Walk-In Shower
- Bathroom - Stall Shower
- Ceiling Fan(s)
- Combination Dining/Living
- Combination Kitchen/Dining
- Elevator
- Floor Plan - Open
- Kitchen - Island
- Primary Bath(s)
- Primary Bedroom - Bay Front
- Water Treat System
- Window Treatments
- Wood Floors
Appliances
- Central Vacuum
- Dishwasher
- Disposal
- Dryer
- Dryer - Electric
- Icemaker
- Microwave
- Oven - Self Cleaning
- Oven/Range - Electric
- Range Hood
- Refrigerator
- Washer
- Water Heater
Additional Information
Elementary School
Lord Baltimore
High School
Indian River
Middle School
Indian River
Listing courtesy of Sandcastle Realty Inc.
