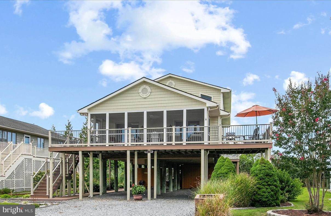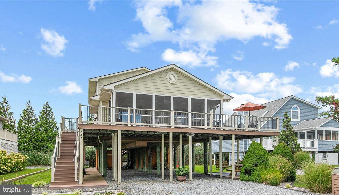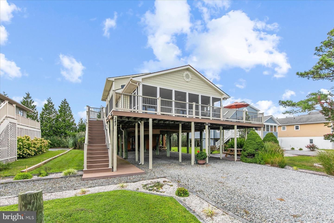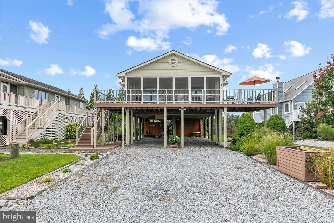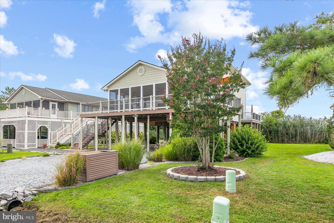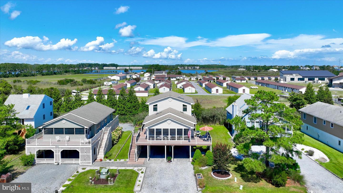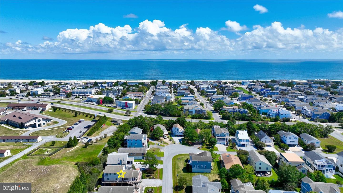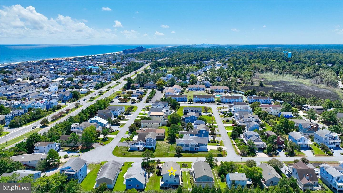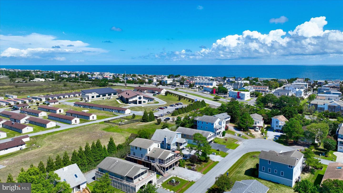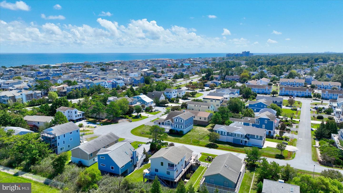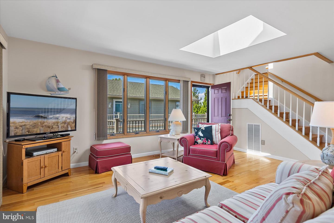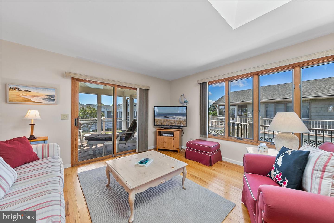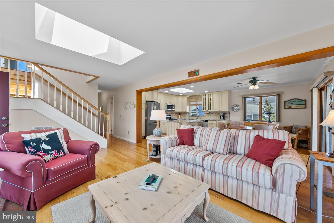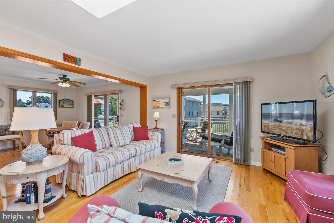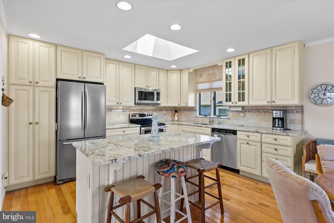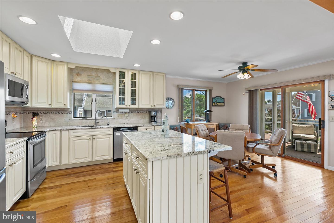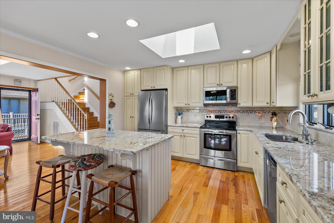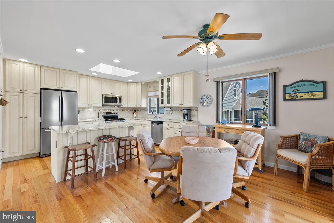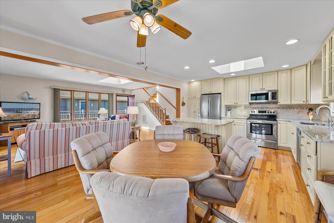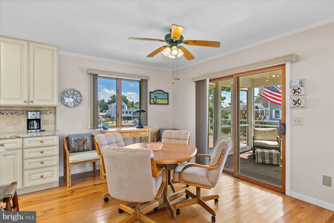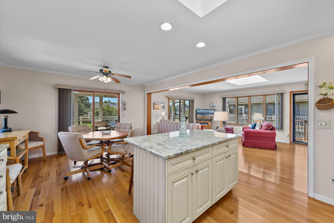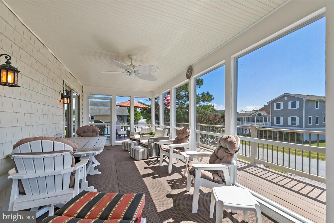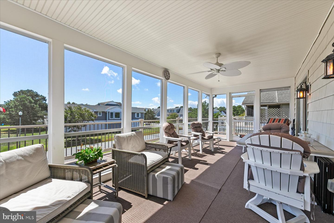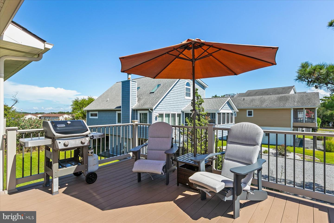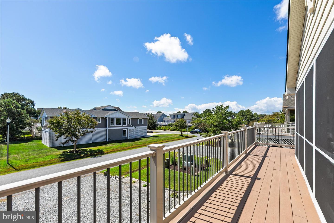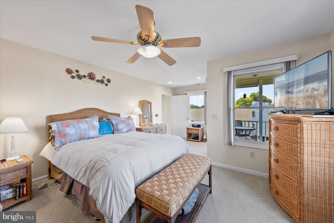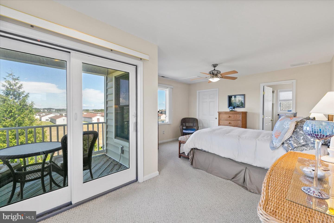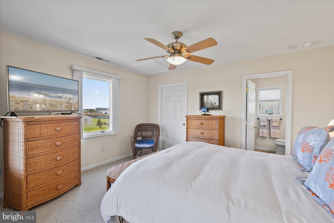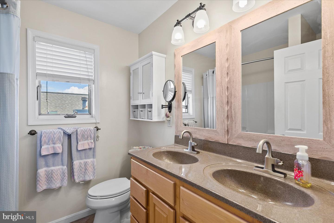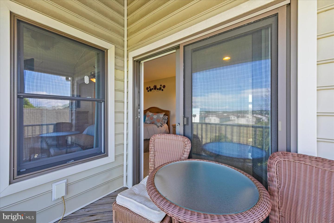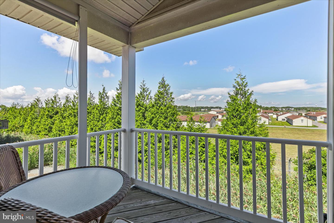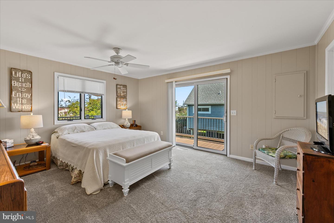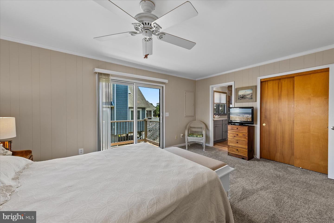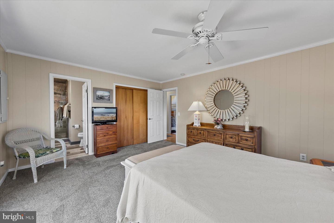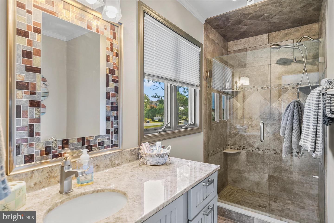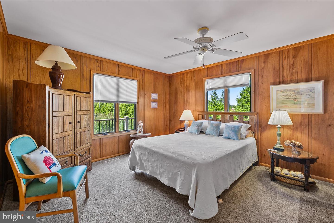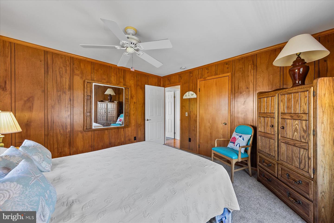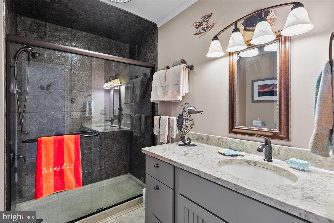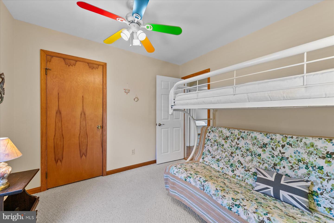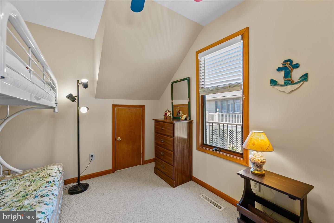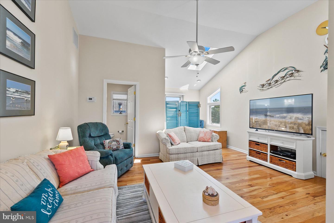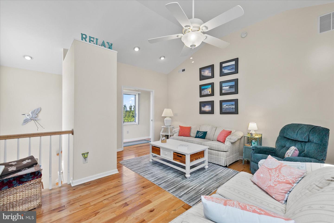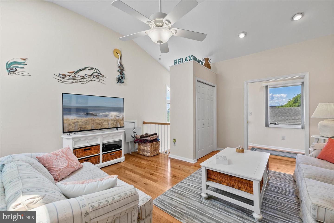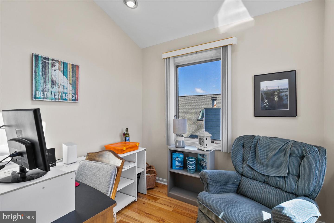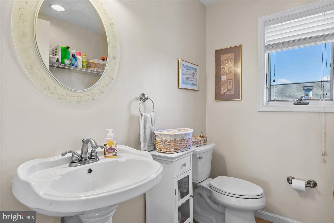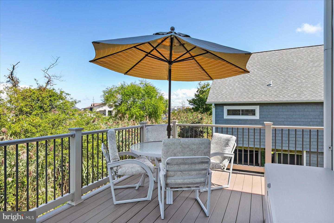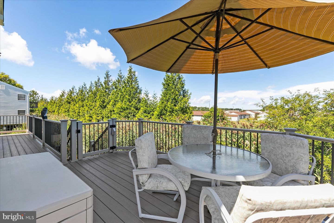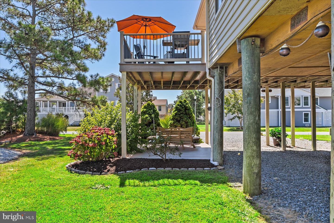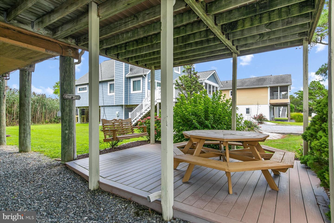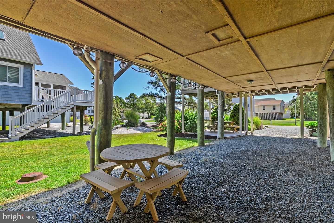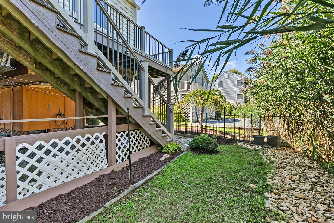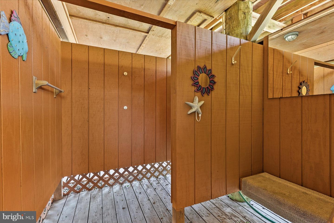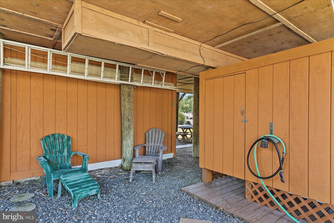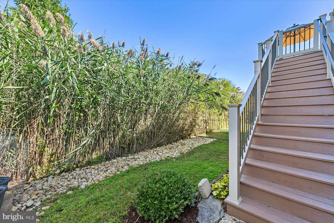347 Sandpiper Dr, Bethany Beach, De 19930
$1,250,0004 Bed
3 Bath
1 Hf. Bath
Just three blocks from the ocean, this spacious coastal retreat puts you right in the heart of Bethany Beach. Featuring 4 bedrooms plus a versatile flex room (which can serve as a 5th bedroom), 3 1/2 baths including two remodeled bathrooms and two private primary suites, this home offers plenty of space for relaxing and entertaining. The updated kitchen features stainless steel appliances, granite countertops, and hardwood floors that flow throughout both levels of the home. Outdoor living is at its best with wraparound Azek decking, a large screened porch remodeled in 2024, a private balcony off the second-floor primary suite and a dedicated crab deck perfect for summer crab feasts. After a day at the beach, rinse off in the outdoor shower and store all your gear in the secure 140 square foot storage shed. Additional highlights include parking for 6 cars, a dual HVAC system, pet run and no HOA fees. The home is being sold mostly furnished, making it truly move-in ready. Whether you’re seeking a beach retreat or an income-producing rental, this home checks all the boxes. Located within the town limits of Bethany Beach, residents enjoy a seasonal town trolley with easy access to downtown, the iconic Bethany Beach Boardwalk, shops, restaurants, and summer concerts—all just a short stroll or ride away.
Contact Jack Lingo
Essentials
MLS Number
Desu2093410
List Price
$1,250,000
Bedrooms
4
Full Baths
3
Half Baths
1
Standard Status
Active Under Contract
Year Built
1987
New Construction
N
Property Type
Residential
Waterfront
N
Location
Address
347 Sandpiper Dr, Bethany Beach, De
Subdivision Name
Canal
Acres
0.16
Lot Features
Backs To Trees, flood Plain, landscaping
Interior
Heating
Heat Pump(s)
Heating Fuel
Electric
Cooling
Central A/c, heat Pump(s), multi Units
Hot Water
Electric
Fireplace
N
Flooring
Ceramic Tile, hardwood, carpet
Square Footage
2212
Interior Features
- Bathroom - Soaking Tub
- Skylight(s)
- Window Treatments
- Upgraded Countertops
- Primary Bath(s)
- Kitchen - Table Space
- Kitchen - Island
- Kitchen - Gourmet
- Floor Plan - Open
- Family Room Off Kitchen
- Combination Kitchen/Dining
- Combination Kitchen/Living
- Ceiling Fan(s)
- Carpet
- Bathroom - Walk-In Shower
- Bathroom - Tub Shower
Appliances
- Built-In Microwave
- Oven/Range - Electric
- Dishwasher
- Refrigerator
- Stainless Steel Appliances
- Water Heater
- Washer
- Dryer
- Disposal
Additional Information
Listing courtesy of Long & Foster Real Estate, Inc..
