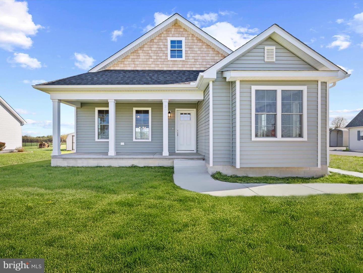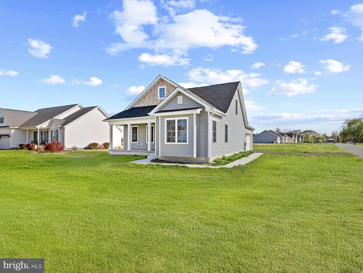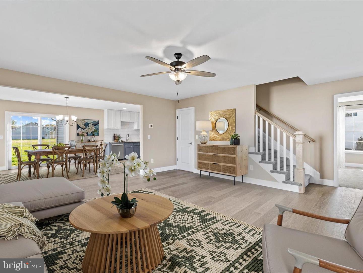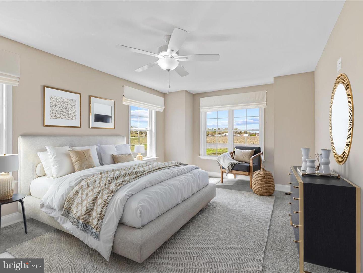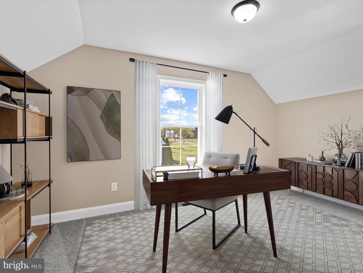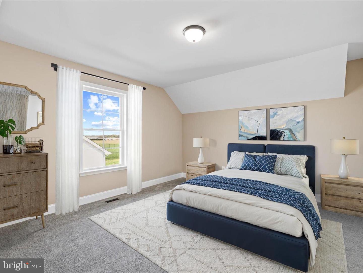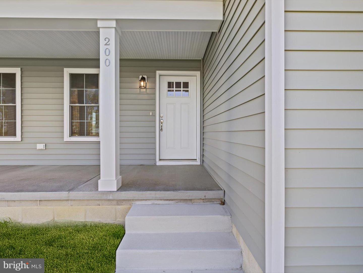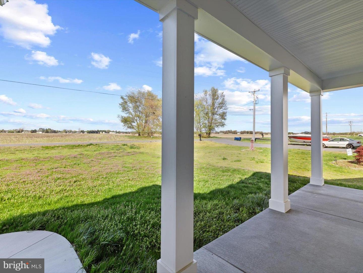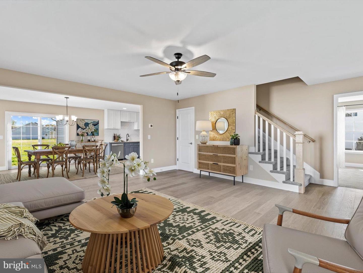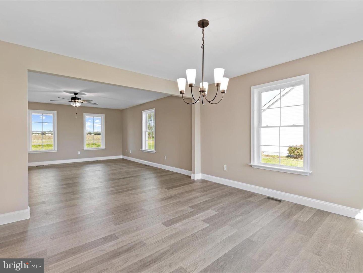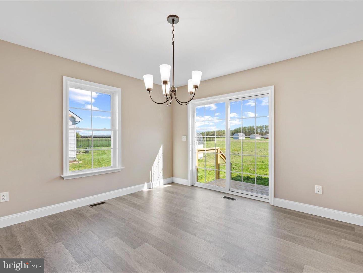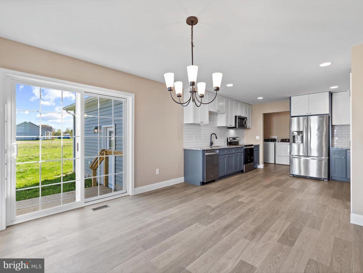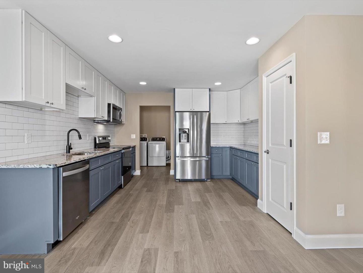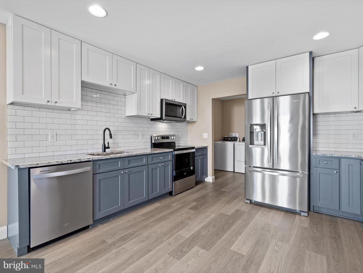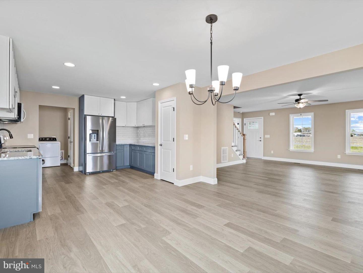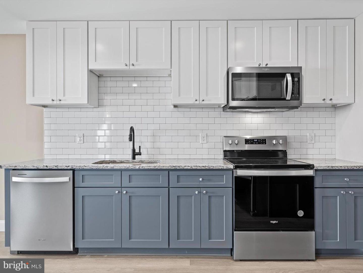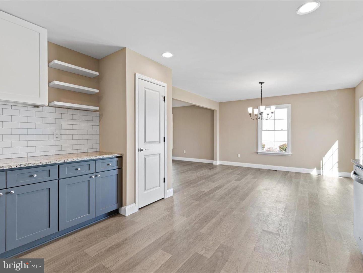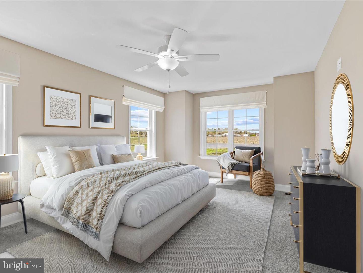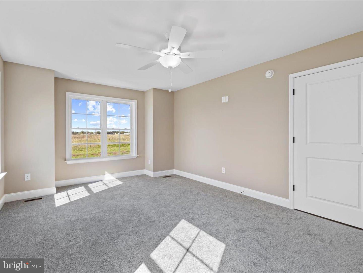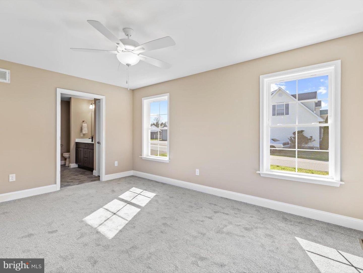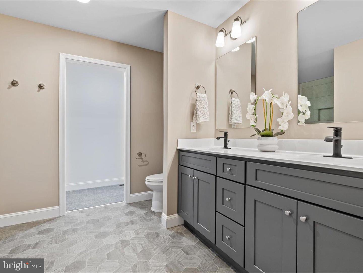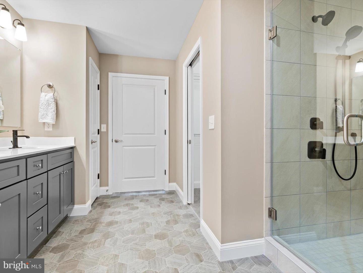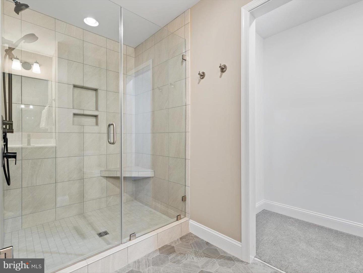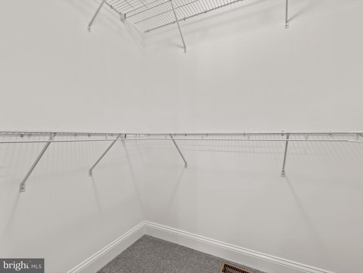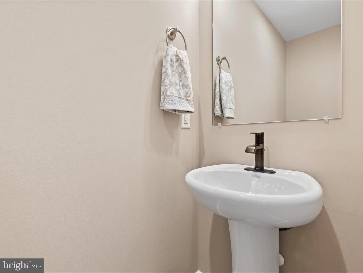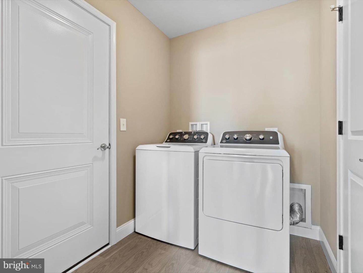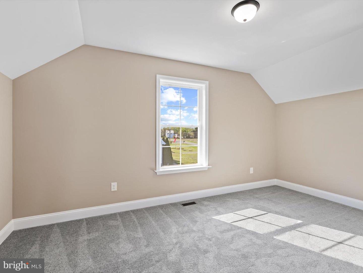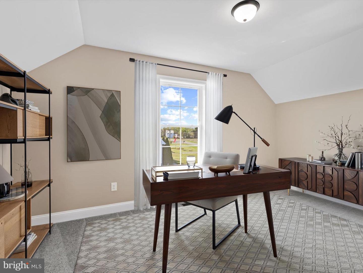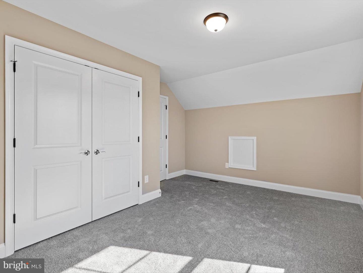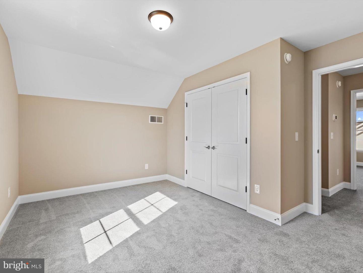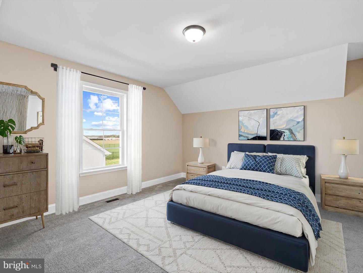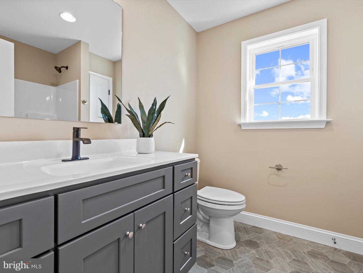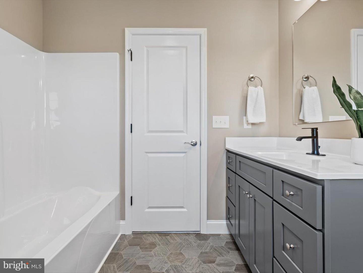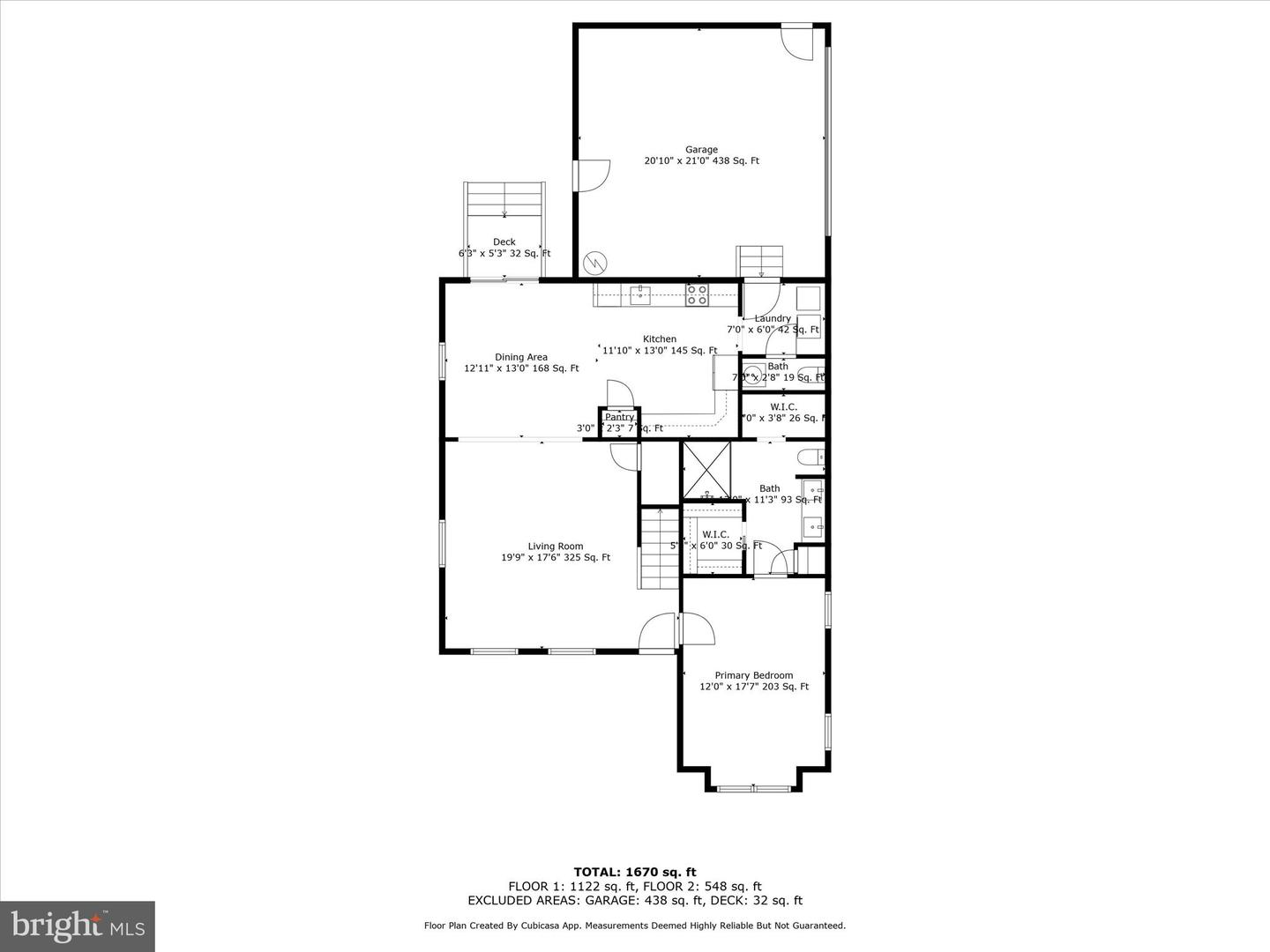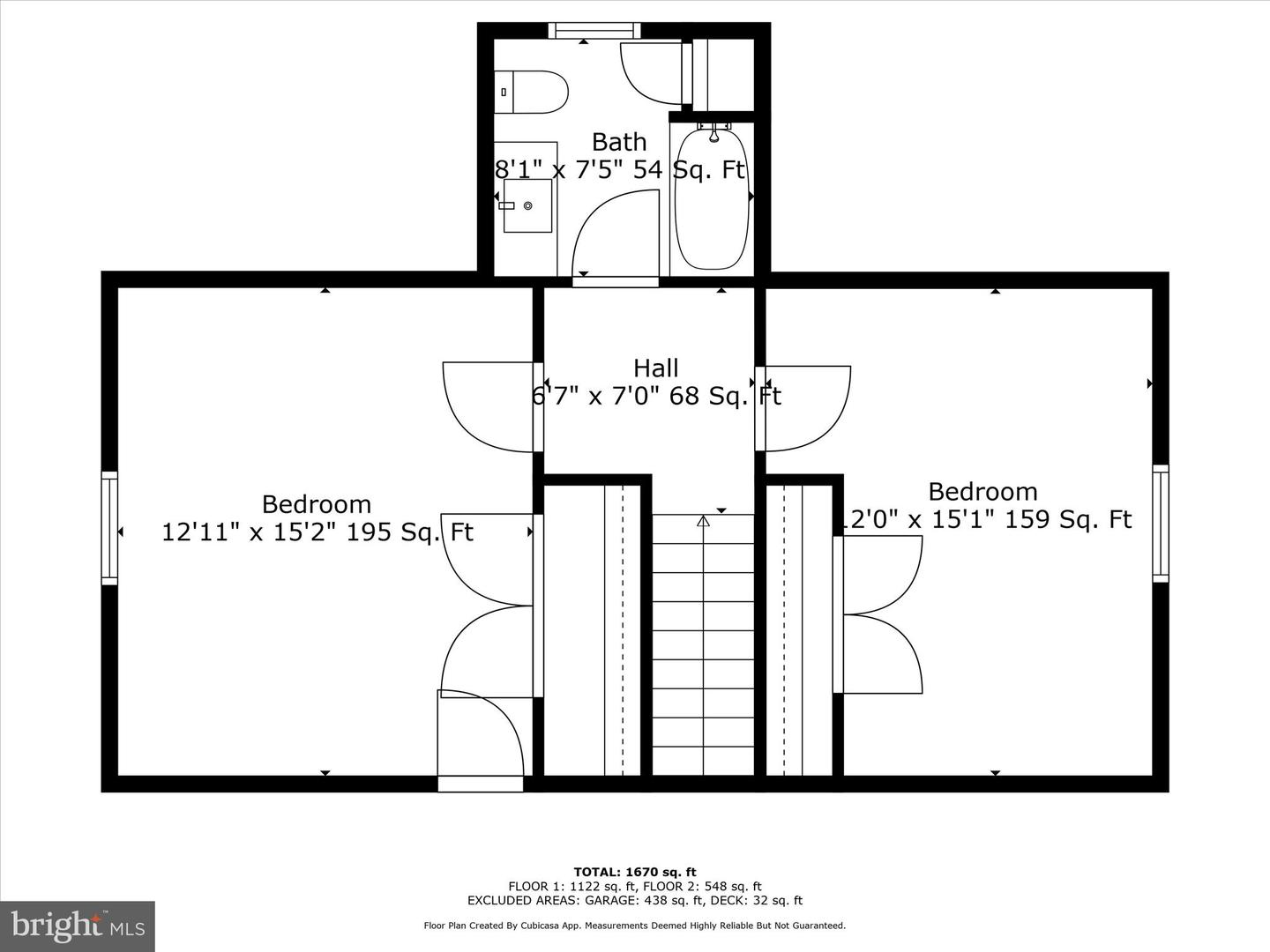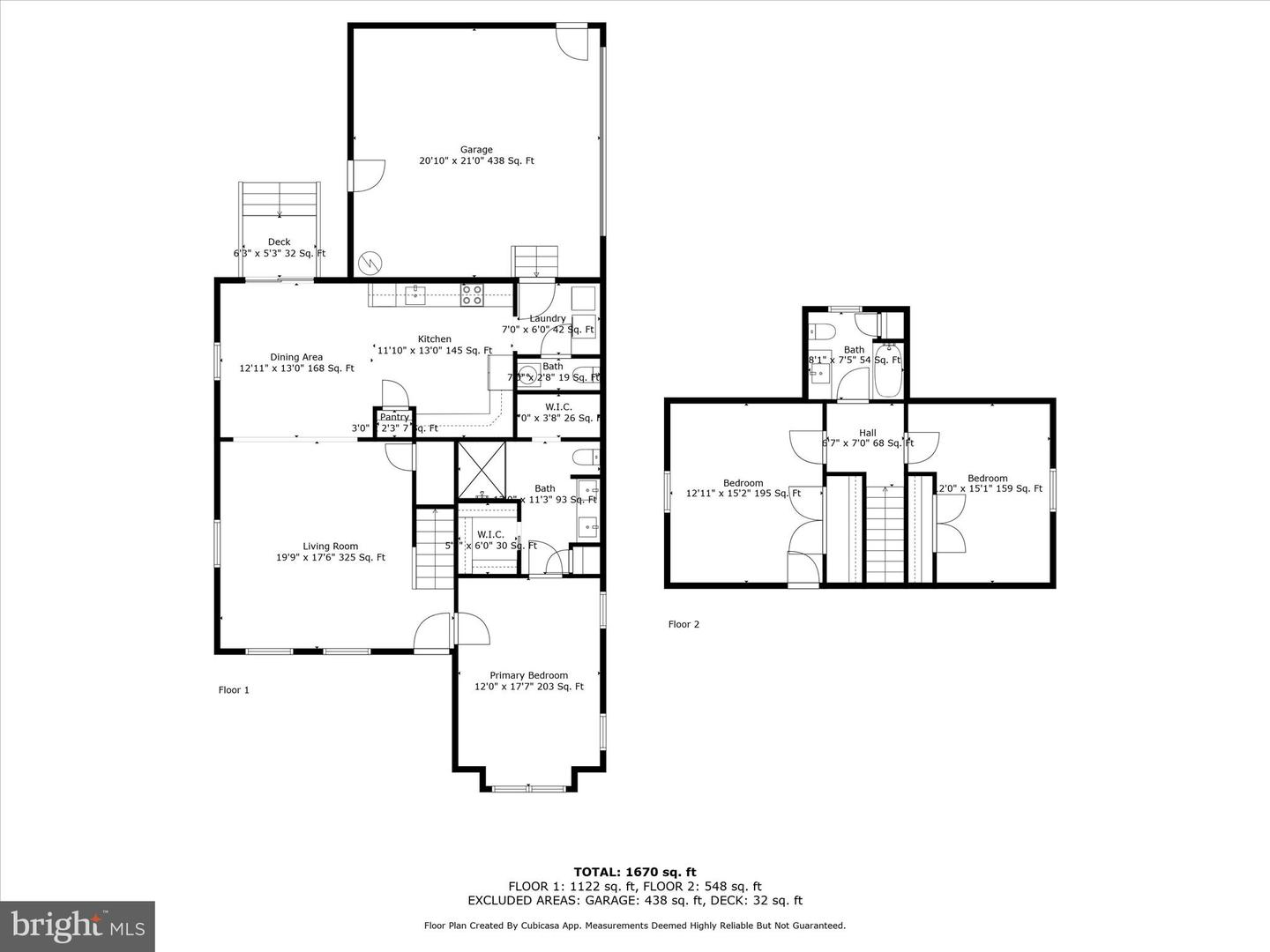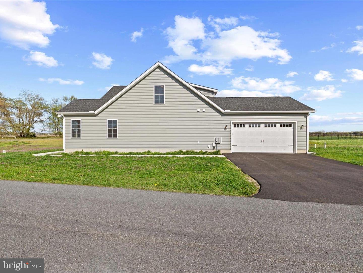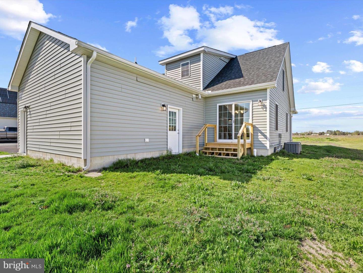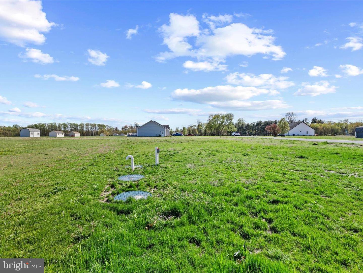200 School Rd, Bethel, De 19931
$389,9003 Bed
2 Bath
1 Hf. Bath
Beautiful new construction home nestled on .38 acres, offering a perfect blend of modern style and functionality. Step inside to find LVP flooring throughout the main living areas and a spacious living room that flows seamlessly into the gourmet kitchen and dining area—ideal for hosting large gatherings. The kitchen is designed to impress, featuring two-tone craftsman-style cabinetry with soft-close white uppers and gray lowers, granite countertops, a classic subway tile backsplash, open shelving, and a walk-in pantry. Brand-new Whirlpool stainless steel appliances complete the space, ready for your culinary creations. Also on the main level is a convenient powder room, laundry room, and a finished garage with two exterior doors—one on the side and one at the rear for added accessibility. Oversized windows and glass sliding doors bathe the living spaces in natural light, enhancing the home’s bright and airy ambiance. The main-level primary suite offers a relaxing retreat, complete with a spacious walk-in closet and a beautifully finished bath showcasing a dual-sink vanity and a tiled walk-in shower with dual shower heads, including one handheld. Upstairs, you'll find two generously sized bedrooms and a tastefully styled full bath. Additional highlights include 9-foot ceilings, deep windowsills, and wide, open entry passages that contribute to the home’s open and welcoming feel. Don’t wait, schedule your appointment today!
Contact Jack Lingo
Essentials
MLS Number
Desu2083464
List Price
$389,900
Bedrooms
3
Full Baths
2
Half Baths
1
Standard Status
Active
Year Built
2024
New Construction
Y
Property Type
Residential
Waterfront
N
Location
Address
200 School Rd, Bethel, De
Subdivision Name
None Available
Acres
0.38
Lot Features
Front Yard, rear Yard, sideyard(s)
Interior
Heating
Central
Heating Fuel
Electric
Cooling
Central A/c
Hot Water
Electric
Fireplace
N
Flooring
Luxury Vinyl Plank, partially Carpeted
Square Footage
1670
Interior Features
- Bathroom - Stall Shower
- Bathroom - Tub Shower
- Breakfast Area
- Carpet
- Ceiling Fan(s)
- Combination Dining/Living
- Combination Kitchen/Dining
- Dining Area
- Entry Level Bedroom
- Floor Plan - Open
- Kitchen - Gourmet
- Primary Bath(s)
- Pantry
- Recessed Lighting
- Upgraded Countertops
- Walk-in Closet(s)
Appliances
- Built-In Microwave
- Built-In Range
- Dishwasher
- Dryer
- Exhaust Fan
- Icemaker
- Oven - Single
- Stainless Steel Appliances
- Washer
- Water Heater
Additional Information
Elementary School
Laurel
High School
Laurel
Middle School
Laurel
Listing courtesy of Northrop Realty.
