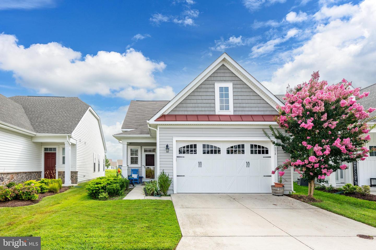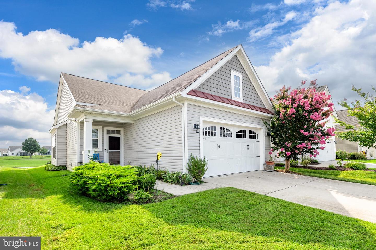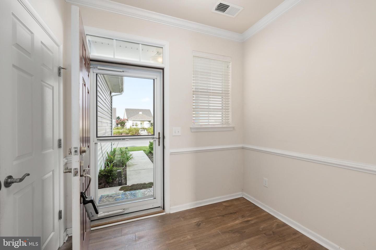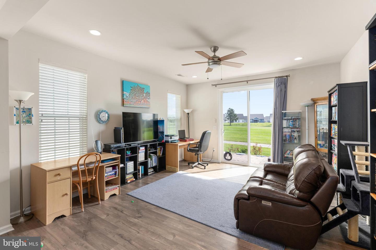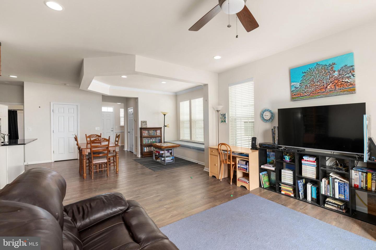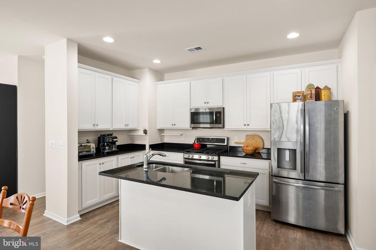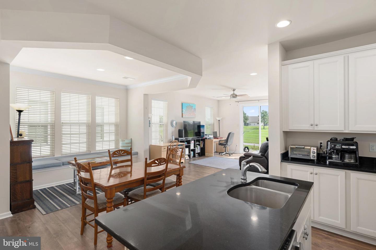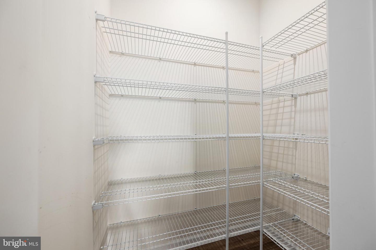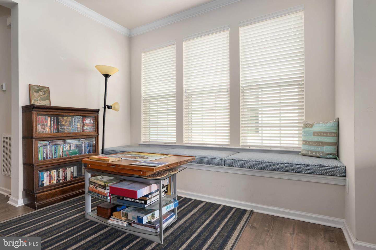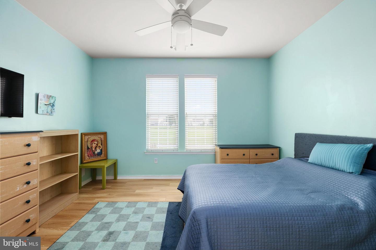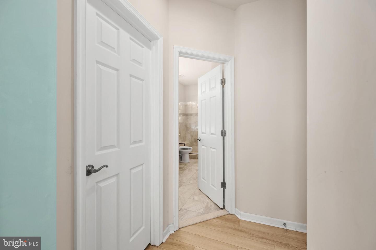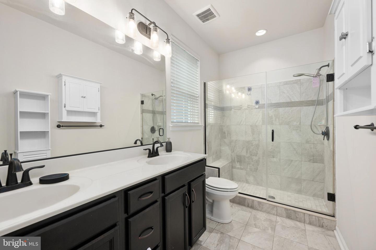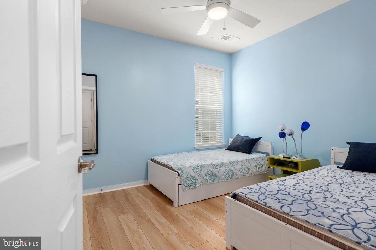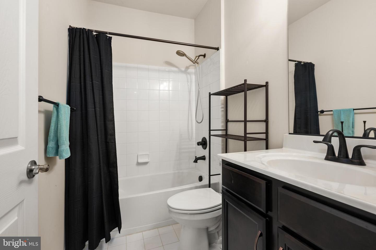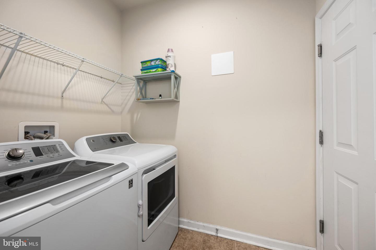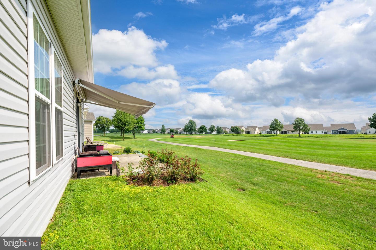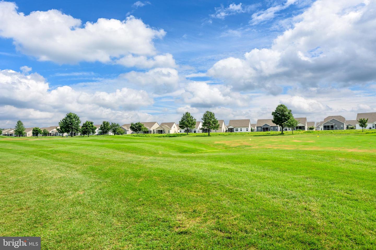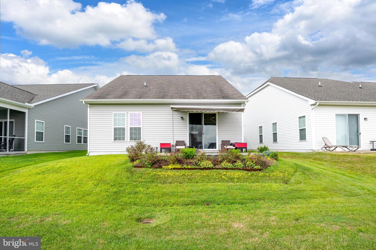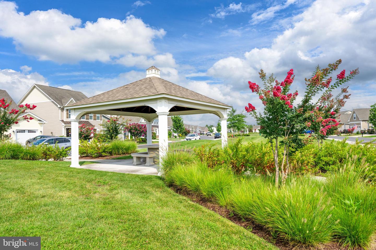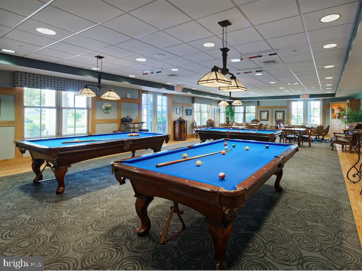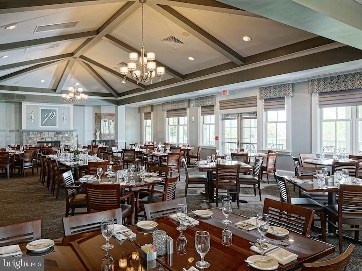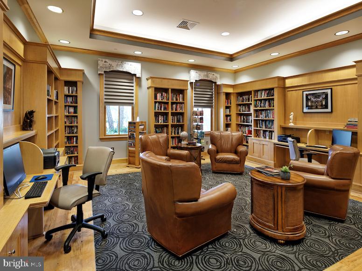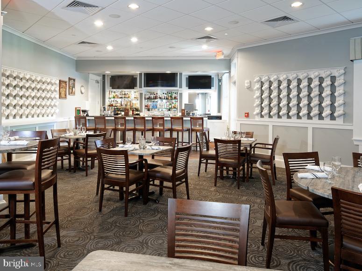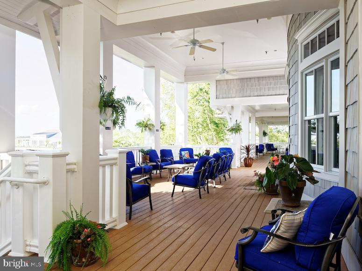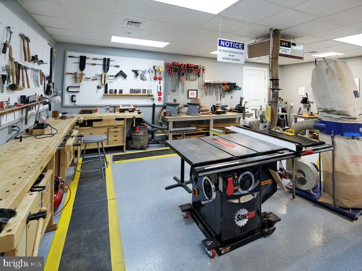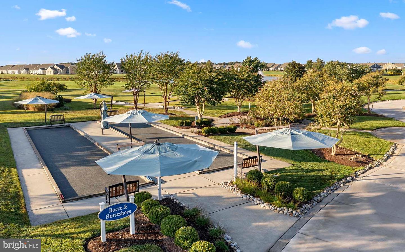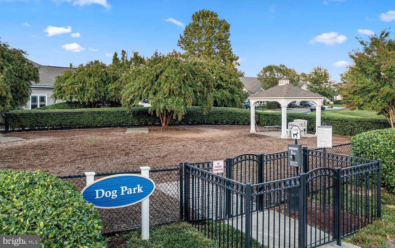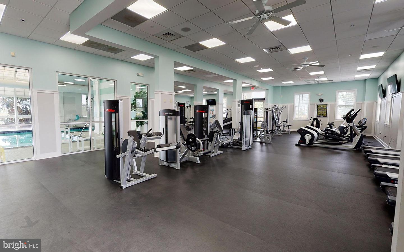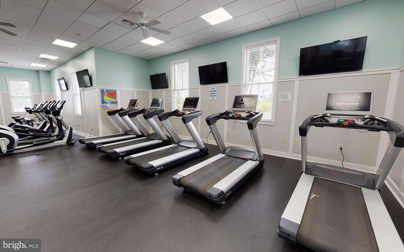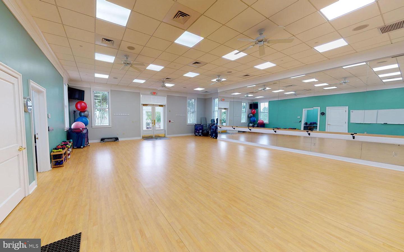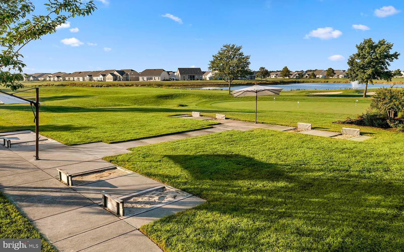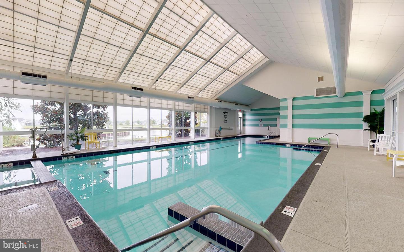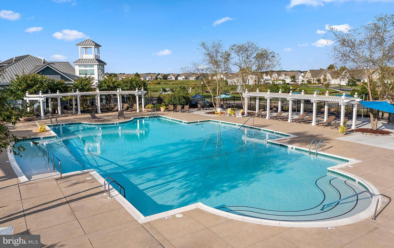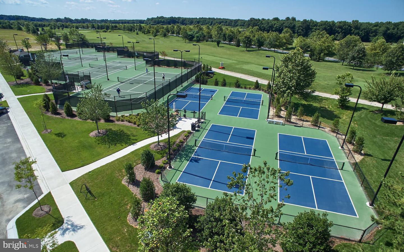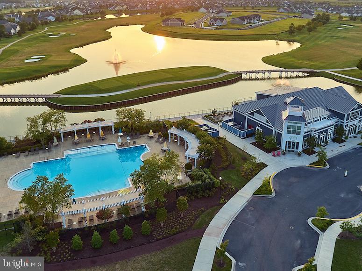134 Waterside Dr, Bridgeville, De 19933
$359,0002 Bed
2 Bath
Golf Course Views & Resort-Style Living in Heritage Shores!
With 1,320 sq. ft. of well-planned, single-level living, this home combines comfort, style, and a coveted golf course location in the active adult community of Heritage Shores. From your private patio — complete with a retractable awning — enjoy sweeping fairway and pond views, the perfect backdrop for morning coffee or evening gatherings. Inside, the open floor plan features two spacious bedrooms and two full bathrooms, with luxury vinyl plank and engineered wood flooring throughout the main living areas and ceramic tile floors in both bathrooms. The gourmet kitchen boasts upgraded countertops, a center island, and stainless steel appliances. Just across from the kitchen, a charming built-in window seat adds both character and functionality. The primary suite boasts a walk-in closet and a private en suite bath for comfort and ease, while the second bedroom works beautifully for guests or a home office. Step outside and embrace resort-style amenities such as indoor and outdoor pools, a fitness center, tennis courts, a dog park, and scenic walking paths, to name just a few. An attached garage and driveway parking complete the package. Here, every day feels like a vacation — with endless opportunities for recreation, relaxation, and connection.
Contact Jack Lingo
Essentials
MLS Number
Desu2091748
List Price
$359,000
Bedrooms
2
Full Baths
2
Standard Status
Active
Year Built
2017
New Construction
N
Property Type
Residential
Waterfront
N
Location
Address
134 Waterside Dr, Bridgeville, De
Subdivision Name
Heritage Shores
Acres
0.08
Lot Features
Landscaping
Interior
Heating
Forced Air
Heating Fuel
Natural Gas
Cooling
Central A/c
Hot Water
Natural Gas
Fireplace
N
Flooring
Ceramic Tile, engineered Wood, luxury Vinyl Plank
Square Footage
1320
Interior Features
- Breakfast Area
- Ceiling Fan(s)
- Entry Level Bedroom
- Floor Plan - Open
- Kitchen - Gourmet
- Kitchen - Island
- Pantry
- Recessed Lighting
- Bathroom - Stall Shower
- Bathroom - Tub Shower
- Upgraded Countertops
- Walk-in Closet(s)
- Window Treatments
- Wood Floors
- Built-Ins
- Dining Area
- Primary Bath(s)
Appliances
- Dishwasher
- Disposal
- Dryer
- Microwave
- Oven/Range - Gas
- Refrigerator
- Stainless Steel Appliances
- Washer
- Water Heater
Additional Information
Listing courtesy of Coldwell Banker Premier - Lewes.
