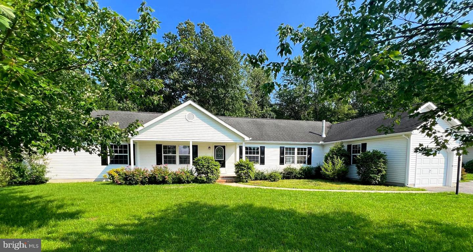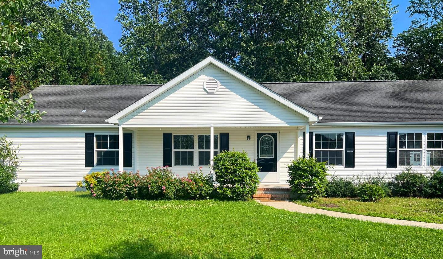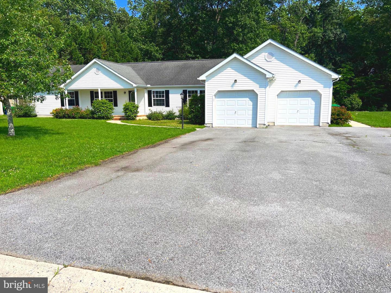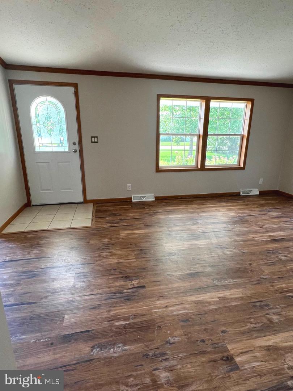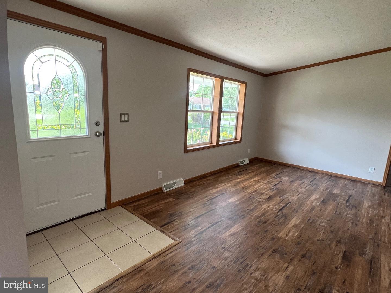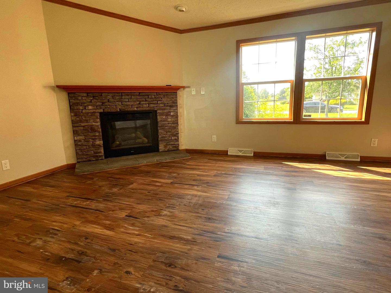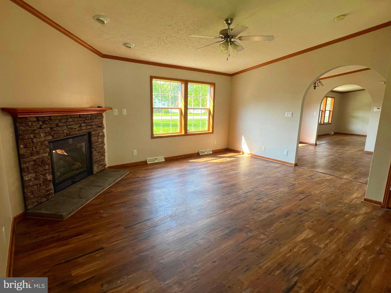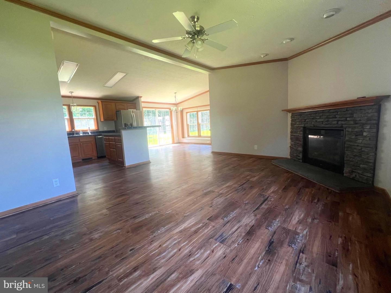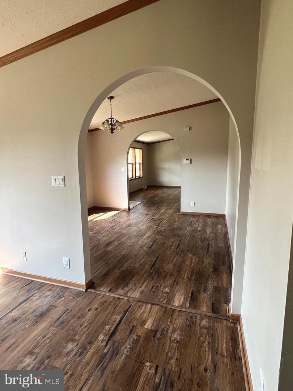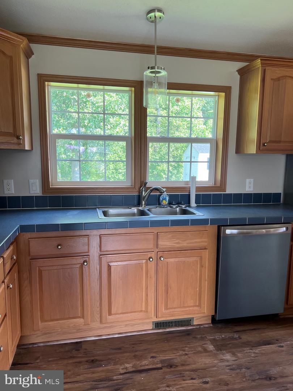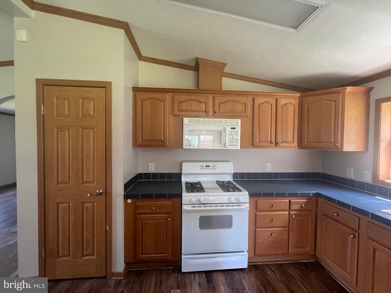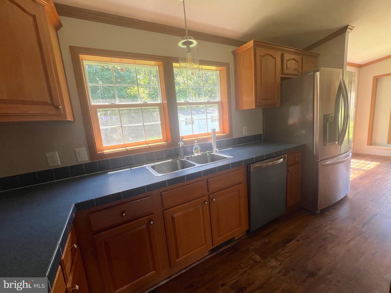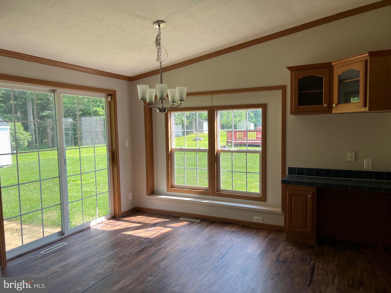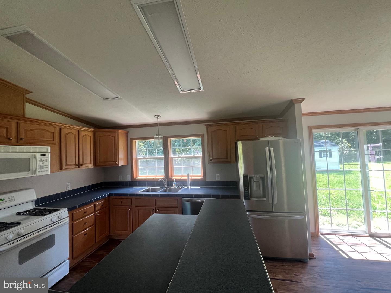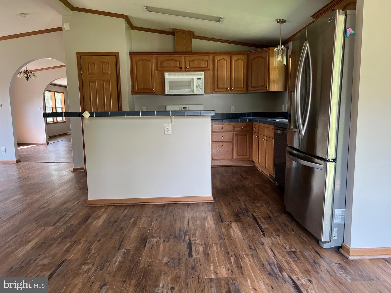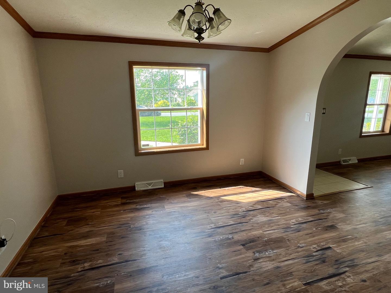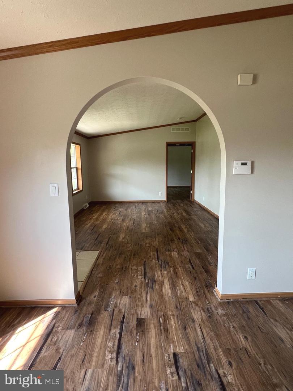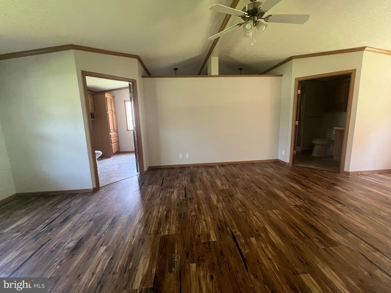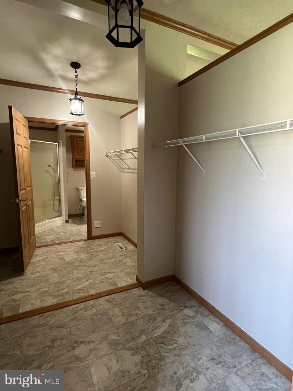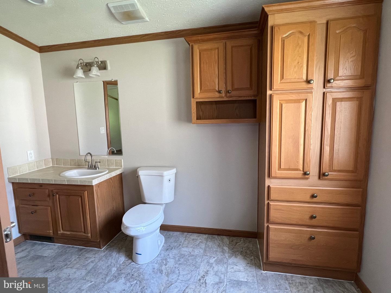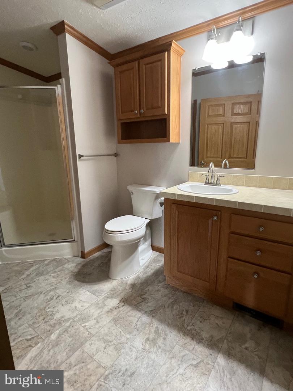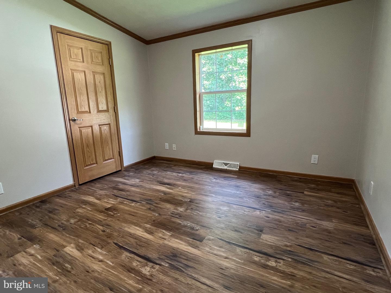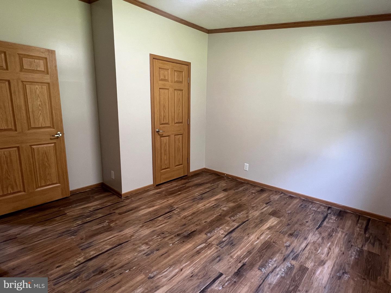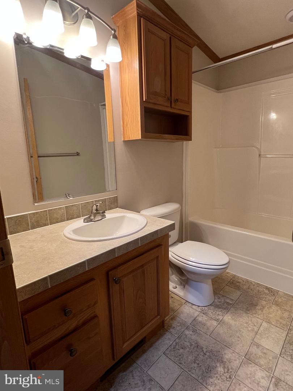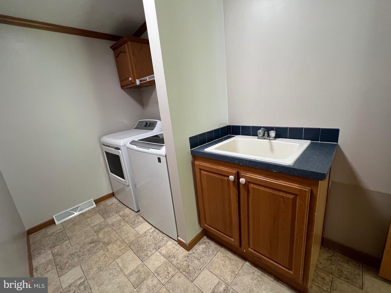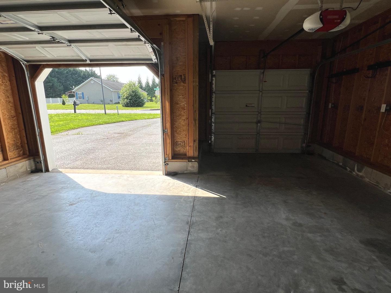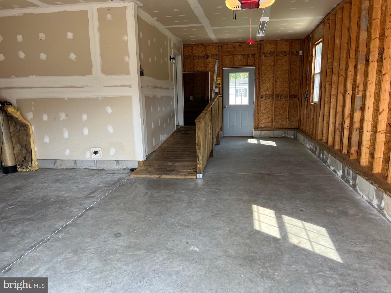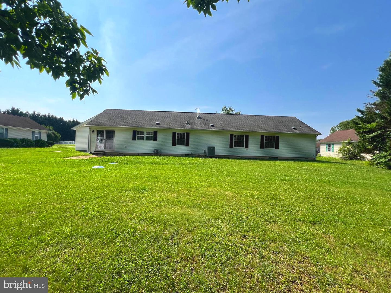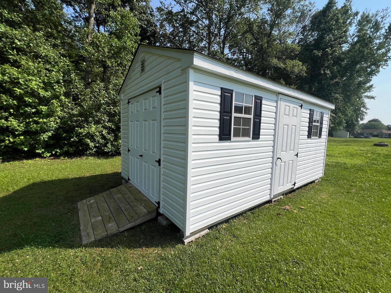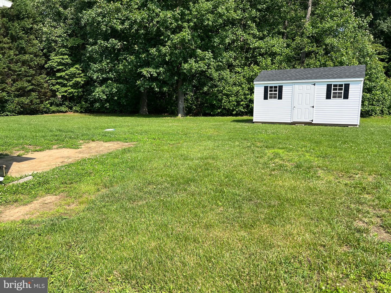688 S Wynn Wood Cir, Camden Wyoming, De 19934
$345,0003 Bed
2 Bath
1 Hf. Bath
Nestled in the serene Wynn Wood community, this charming home offers a perfect blend of comfort and modern living. Step inside to discover an inviting open floor plan that seamlessly connects the living, dining, and kitchen areas. The spacious kitchen features a pantry and an eat in breakfast area. This home includes three well-appointed bedrooms, with the primary suite featuring a walk-in closet and an en-suite bathroom for added privacy. A separate formal dining room provides an additional space for special occasions, while the main floor laundry ensures convenience. Outside, enjoy the tranquility of nature with views of lush trees and woods from your porch, perfect for morning coffee or evening relaxation. The property sits on a generous half-acre lot, offering ample outdoor space for gardening or play. An oversized attached garage and additional driveway parking provide plenty of room for vehicles and storage. This home is handicap accessible, with a large ramp in the garage and main level living. With its excellent condition and desirable features, this home is ready to welcome you..
Contact Jack Lingo
Essentials
MLS Number
Dekt2039772
List Price
$345,000
Bedrooms
3
Full Baths
2
Half Baths
1
Standard Status
Active
Year Built
2005
New Construction
N
Property Type
Residential
Waterfront
N
Location
Address
688 S Wynn Wood Cir, Camden Wyoming, De
Subdivision Name
Wynn Wood
Acres
0.50
Interior
Heating
Heat Pump(s)
Heating Fuel
Electric
Cooling
Central A/c
Hot Water
Electric
Fireplace
Y
Flooring
Luxury Vinyl Plank
Square Footage
1976
Interior Features
- Breakfast Area
- Combination Dining/Living
- Combination Kitchen/Dining
- Entry Level Bedroom
- Floor Plan - Open
- Formal/Separate Dining Room
- Kitchen - Eat-In
- Pantry
- Walk-in Closet(s)
Appliances
- Dishwasher
- Disposal
- Dryer
- Built-In Microwave
- Oven/Range - Electric
- Stainless Steel Appliances
- Washer
- Water Heater
Additional Information
High School
Caesar Rodney
Listing courtesy of Myers Realty.
