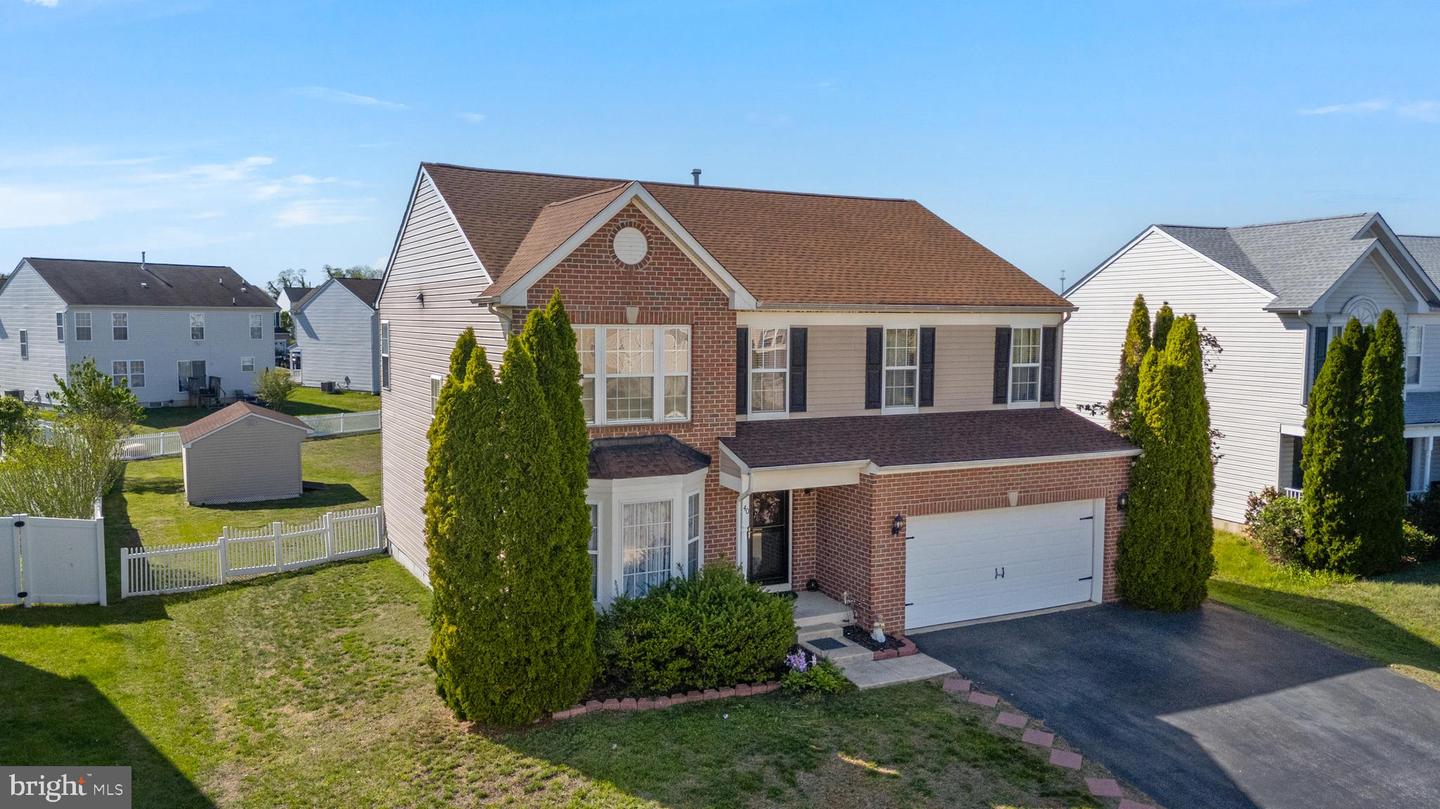40 Lone Tree Dr, Camden, De 19934
$415,0004 Bed
3 Bath
1 Hf. Bath
Charming Colonial in Quiet Newells Creek – Camden, DE Nestled in the sought-after Newells Creek community, this beautiful 4-bedroom, 3.5-bath colonial offers the perfect blend of comfort, convenience, and modern updates. Featuring a brick and vinyl front elevation with a charming bay window, this home boasts impressive curb appeal. Step inside to an open floor plan designed for seamless living. The inviting living room leads to a cozy family room with a gas fireplace, perfect for relaxing evenings. The kitchen is a chef’s delight, featuring stainless steel appliances, a spacious walk-in pantry, and an adjacent laundry room for ultimate convenience. Outdoor enthusiasts will love the large laminate deck overlooking a third-acre fenced-in backyard, complete with a shed and a fun swing/slide/playhouse combination—ideal for
entertaining or family enjoyment. The upstairs landing boasts a bonus room that can be used for for recreation or as an office. The primary suite is a true retreat with high ceilings, a spa-like en-suite bath with a soaking tub and separate shower. Three additional generously sized bedrooms and a hall bath
complete the upper level. The fully finished basement provides ample space for recreation, a home office, or a gym, with additional storage space to meet your needs. Plus, enjoy peace of mind with a brand-new roof installed in 2023. Located walking distance from shopping, dining, and essential services, this home is a must-see! Don’t miss the chance to make it yours—schedule a tour today!
Contact Jack Lingo
Essentials
MLS Number
Dekt2035034
List Price
$415,000
Bedrooms
4
Full Baths
3
Half Baths
1
Standard Status
Active
Year Built
2005
New Construction
N
Property Type
Residential
Waterfront
N
Location
Address
40 Lone Tree Dr, Camden, De
Subdivision Name
Newells Creek
Acres
0.34
Lot Features
Front Yard, interior, landscaping, level, rear Yard
Interior
Heating
Forced Air
Heating Fuel
Natural Gas
Cooling
Central A/c
Hot Water
60+ Gallon Tank
Fireplace
Y
Flooring
Carpet, hardwood
Square Footage
3440
Interior Features
- Carpet
- Ceiling Fan(s)
- Family Room Off Kitchen
- Floor Plan - Open
- Intercom
- Kitchen - Island
- Primary Bath(s)
- Upgraded Countertops
- Walk-in Closet(s)
- Window Treatments
- Wood Floors
Appliances
- Built-In Microwave
- Built-In Range
- Dishwasher
- Disposal
- Dryer
- Intercom
- Oven/Range - Gas
- Refrigerator
- Stainless Steel Appliances
- Washer
Additional Information
High School
Caesar Rod
Middle School
Caesar Rod
Listing courtesy of Century 21 Gold Key-dover.

































































