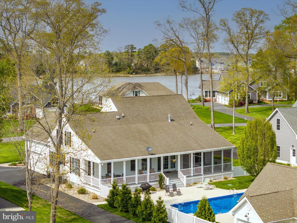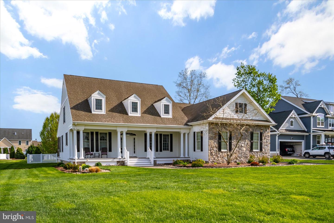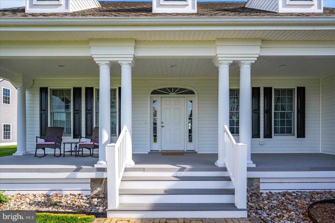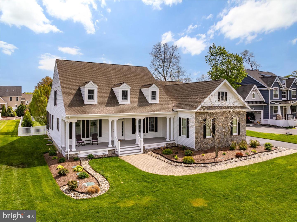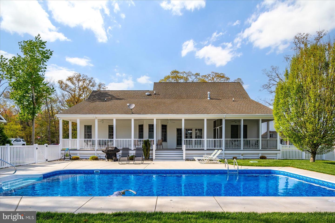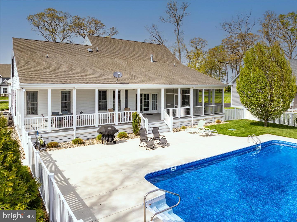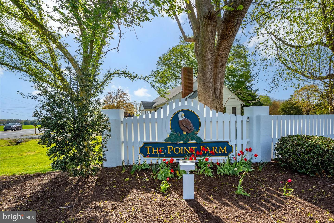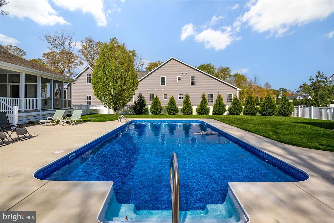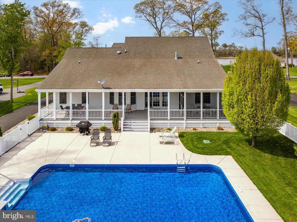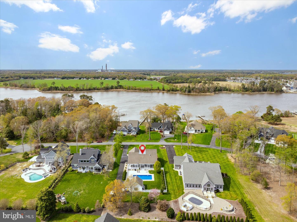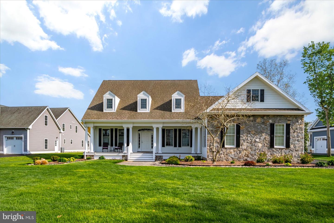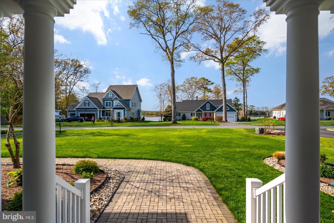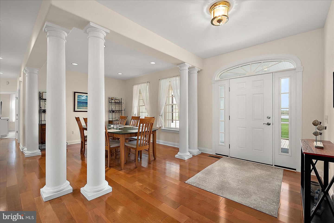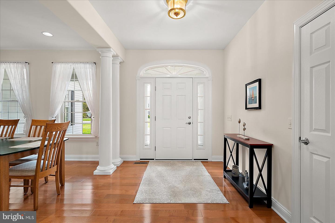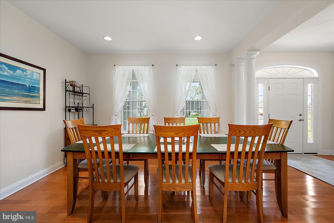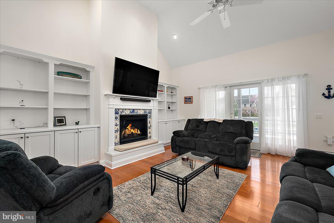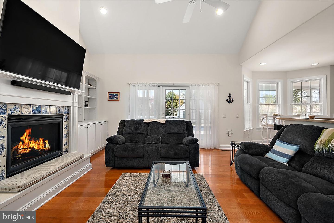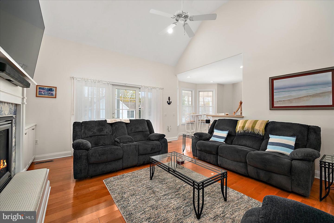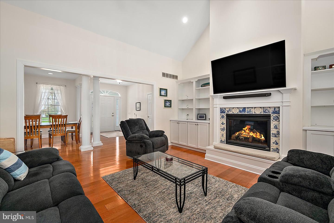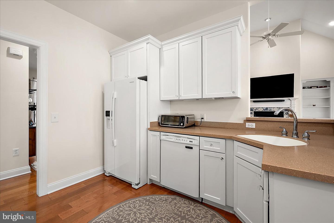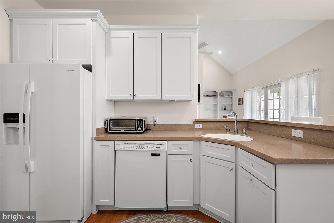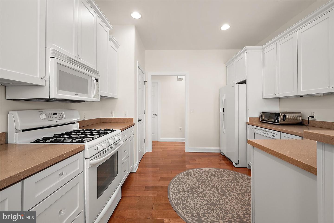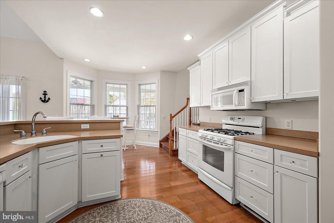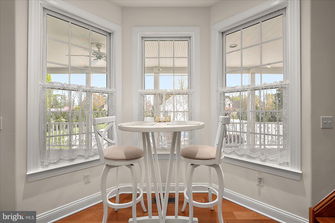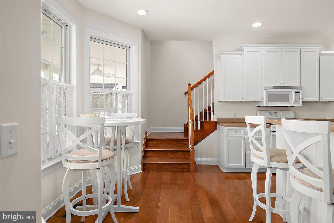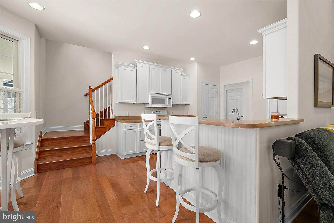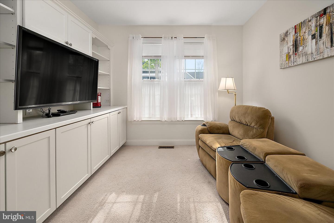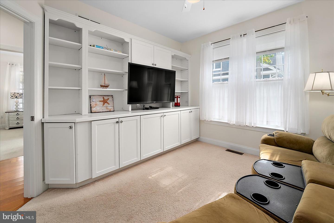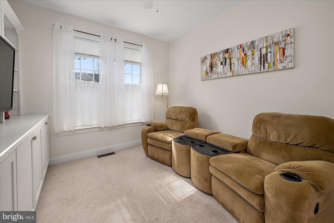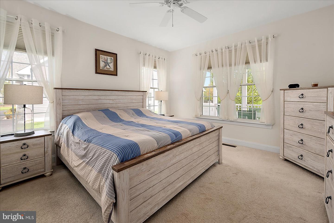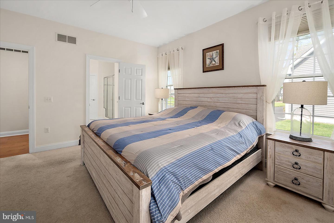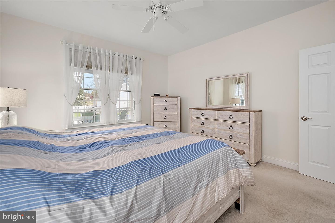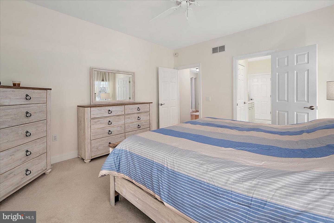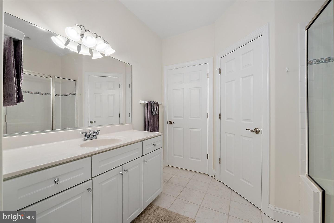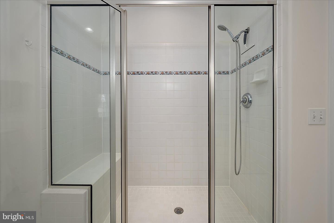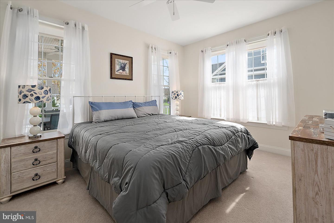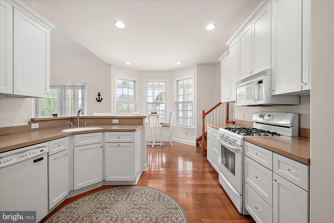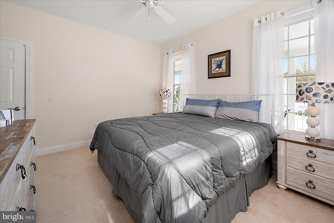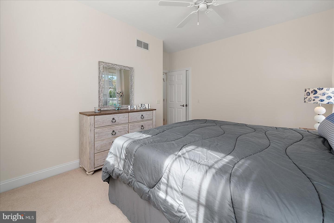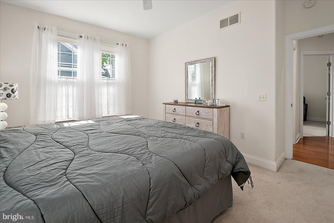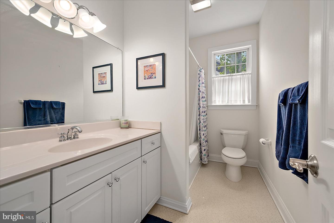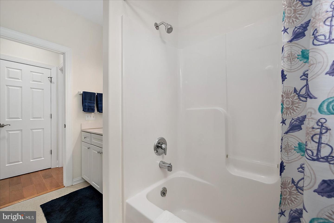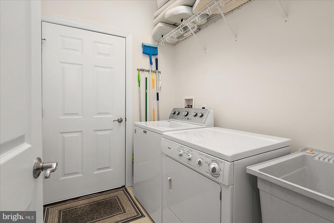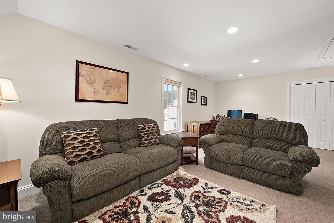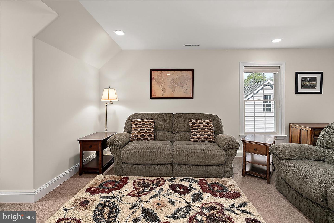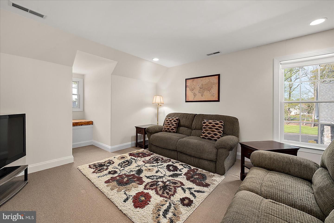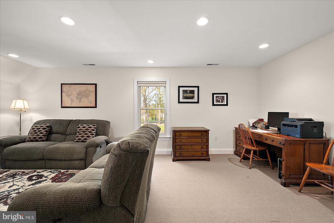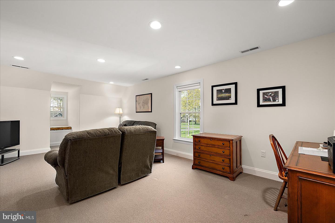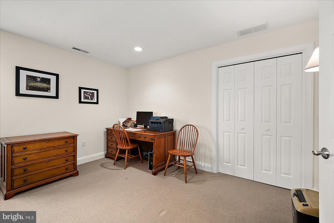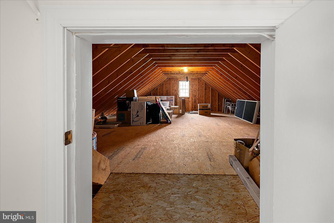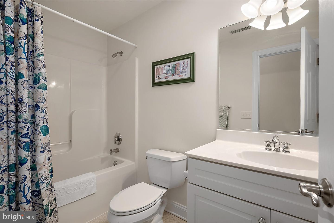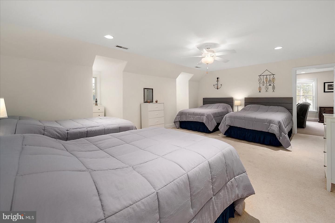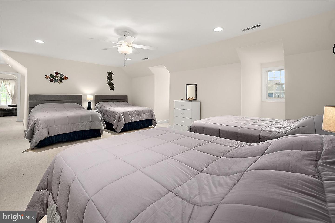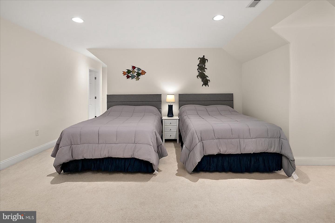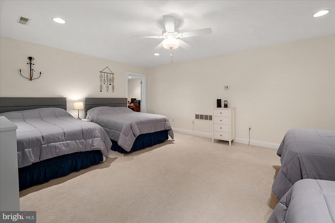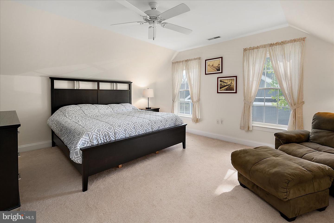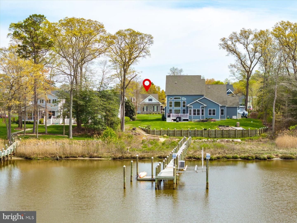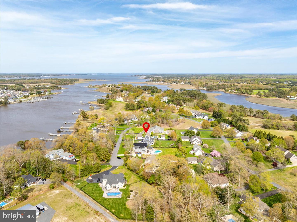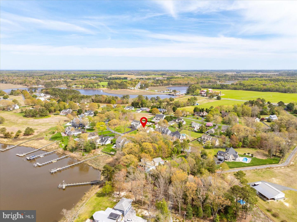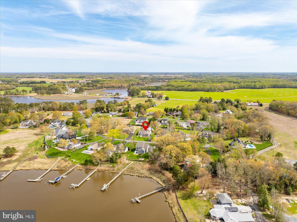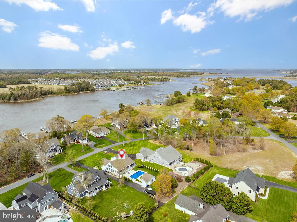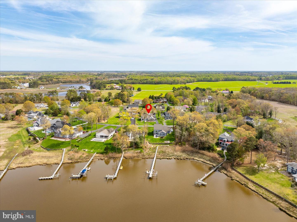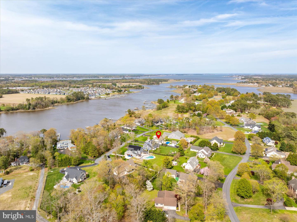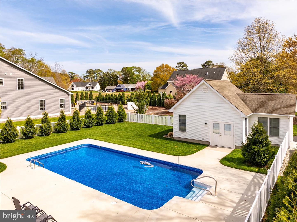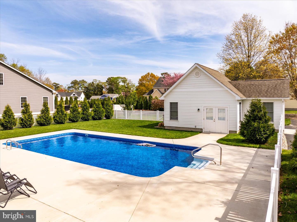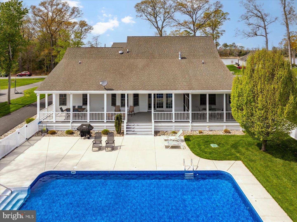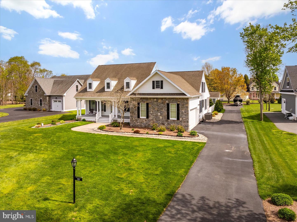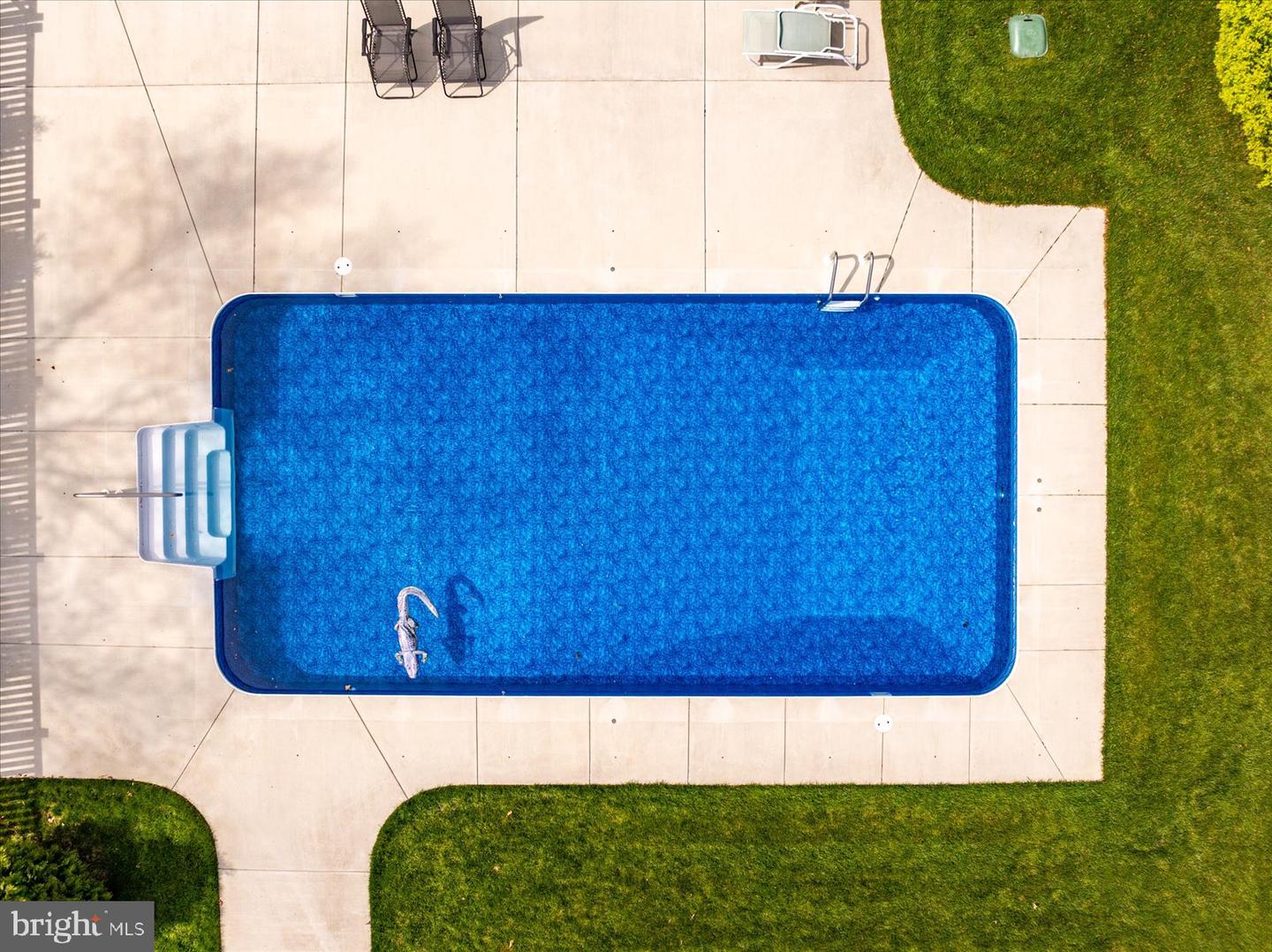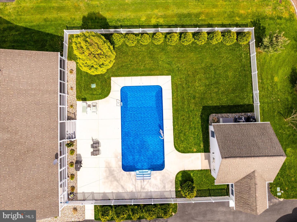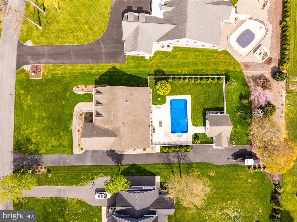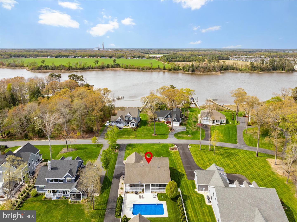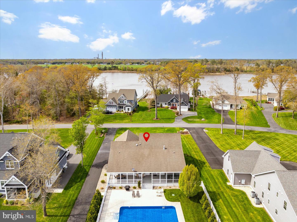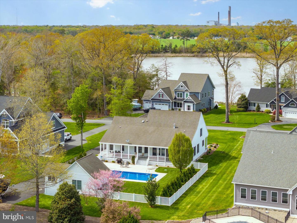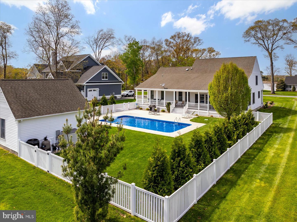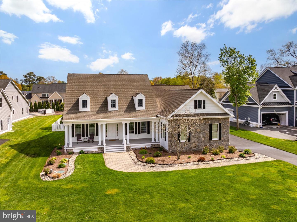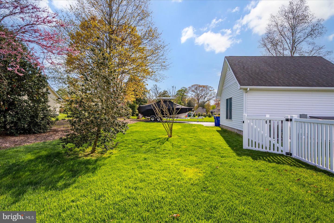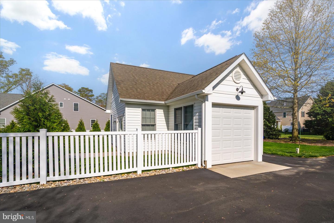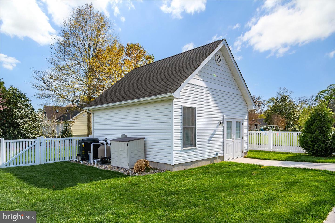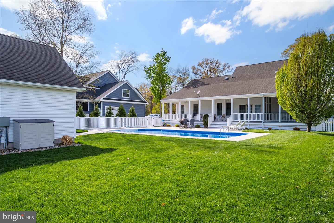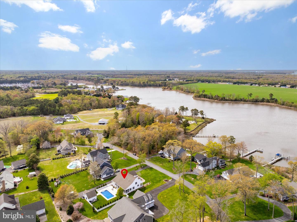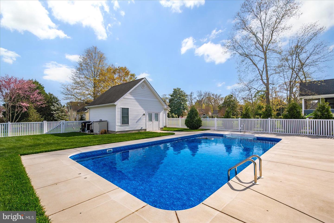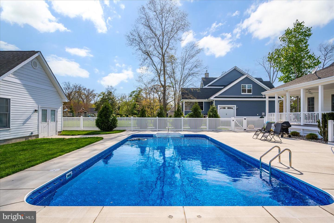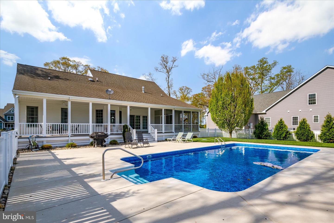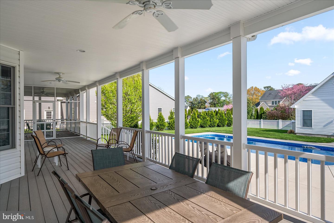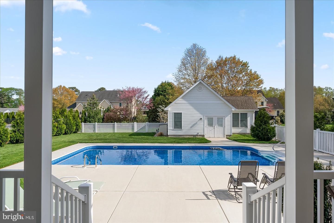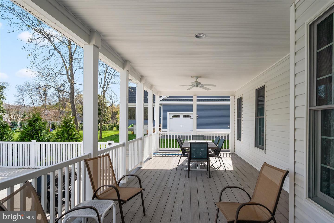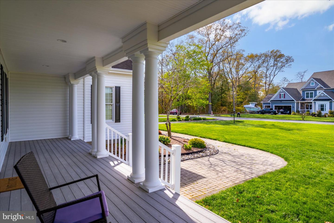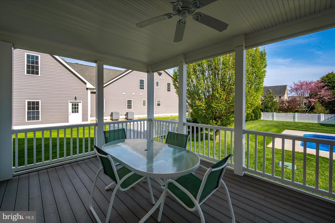110 Waterview Ln, Dagsboro, De 19939
$840,0004 Bed
3 Bath
Amazing Coastal retreat now available in the waterfront community of The Point Farm. Enjoy Indian River Bay views from this move in ready, 4 bedroom, 3 full bathroom home with 2890 S/F of perfection. The open floor plan is perfect for any family with room for a 5th bedroom if needed. Fully equipped gourmet kitchen, Corian countertops, and breakfast bar/breakfast nook with great views of the Heated pool. Main level has 10' ceilings, hardwood floors throughout with a cozy living room, gas fireplace, formal dining room and master suite. Upstairs has 3 more guest bedrooms that share another full bath, all with great views of the pool or Bay and a bonus storage room over the attached 2 car garage. Sip morning coffee on your front porch with views of the water or for more space, enjoy the extra large back porch, overlooking your own private 18' x 36' - in ground, heated pool and new vinyl fence surrounding the pool . Recent Septic inspection completed. Separate, detached 400 sq. ft. with 100 amp electric garage has extra storage and with easy to clean epoxy floor. New Lawn irrigation system with new pump and extra sprinkler heads. New leaf filter gutter guards. 2nd Floor heat and air conditioning has been replaced 2025
Golf Carts are permitted, store your RV or Boat on side of property or in rear of the home.
THESE SELLERS ARE MOTIVATED ENJOY YOUR FAMILY HOLIDAYS IN YOUR NEW HOME!
Contact Jack Lingo
Essentials
MLS Number
Desu2083920
List Price
$840,000
Bedrooms
4
Full Baths
3
Standard Status
Active
Year Built
2006
New Construction
N
Property Type
Residential
Waterfront
N
Location
Address
110 Waterview Ln, Dagsboro, De
Subdivision Name
Point Farm
Acres
0.62
Interior
Heating
Forced Air, heat Pump(s), heat Pump - Gas Backup
Heating Fuel
Propane - Owned
Cooling
Central A/c
Hot Water
Tankless
Fireplace
Y
Flooring
Ceramic Tile, hardwood, partially Carpeted
Square Footage
2890
Interior Features
- Attic
- Bathroom - Tub Shower
- Bathroom - Walk-In Shower
- Breakfast Area
- Built-Ins
- Carpet
- Ceiling Fan(s)
- Combination Dining/Living
- Combination Kitchen/Living
- Crown Moldings
- Dining Area
- Entry Level Bedroom
- Floor Plan - Open
- Pantry
- Primary Bath(s)
- Kitchen - Eat-In
- Walk-in Closet(s)
- Wood Floors
- Sprinkler System
- Recessed Lighting
- Kitchen - Island
Appliances
- Built-In Microwave
- Dishwasher
- Disposal
- Dryer - Electric
- Icemaker
- Microwave
- Oven - Self Cleaning
- Oven/Range - Electric
- Washer
- Water Heater - Tankless
Additional Information
Listing courtesy of Long & Foster Real Estate, Inc..
