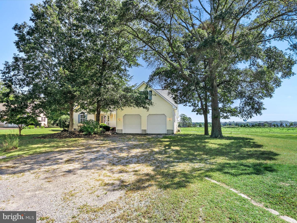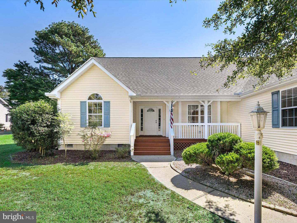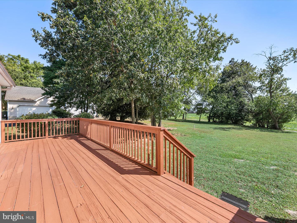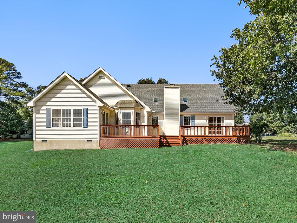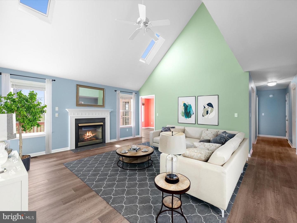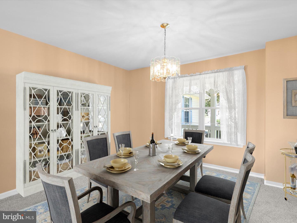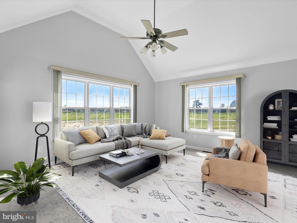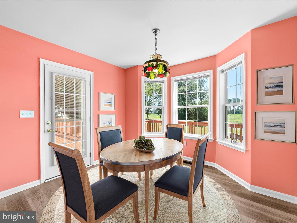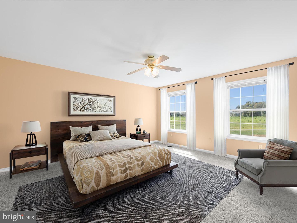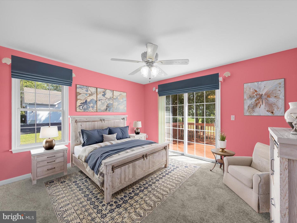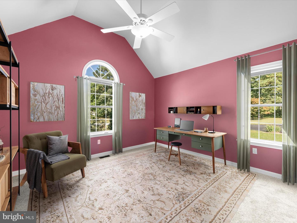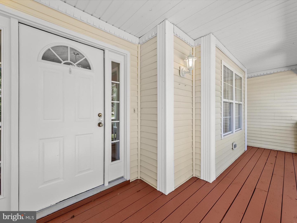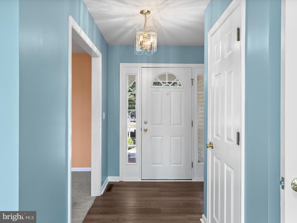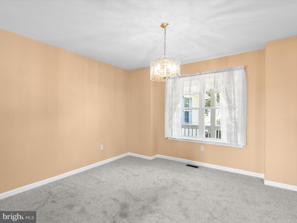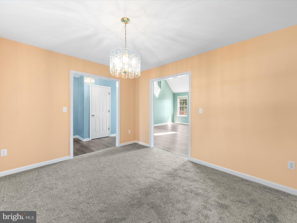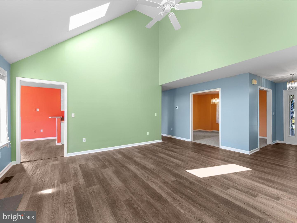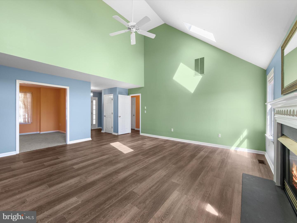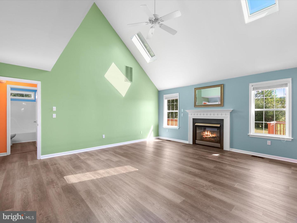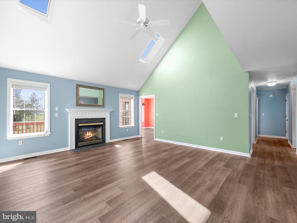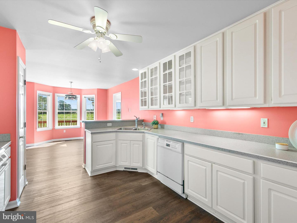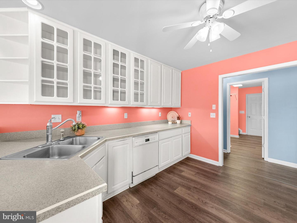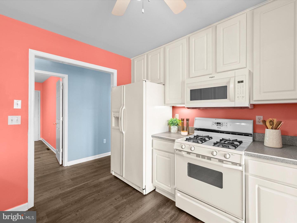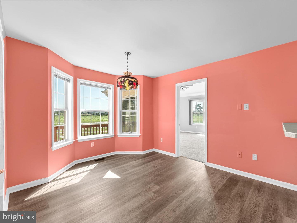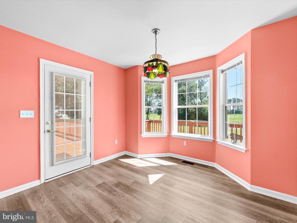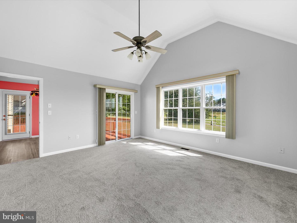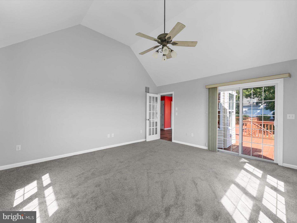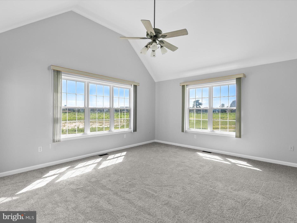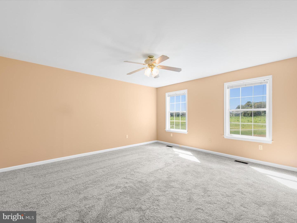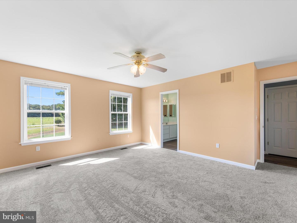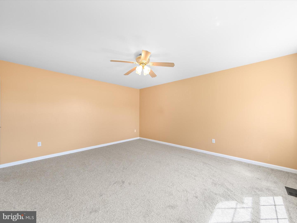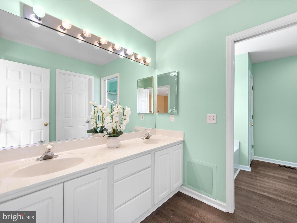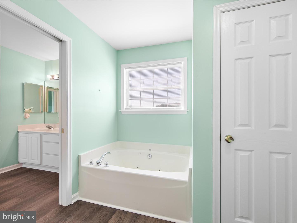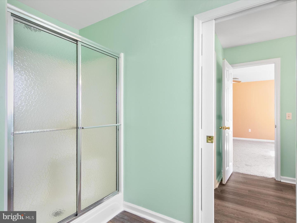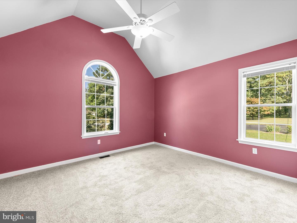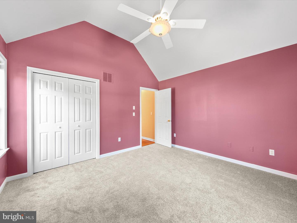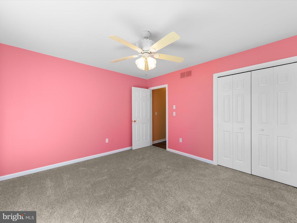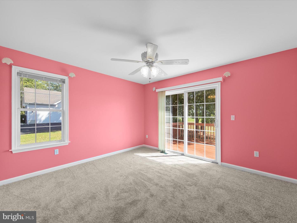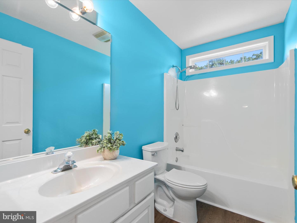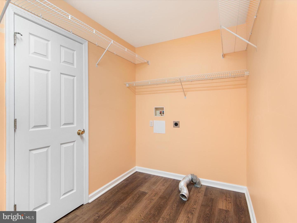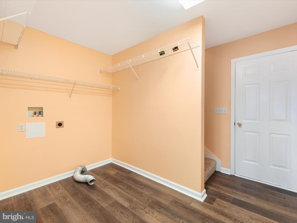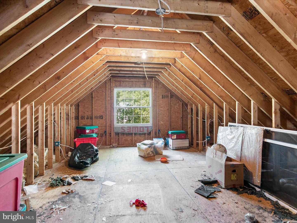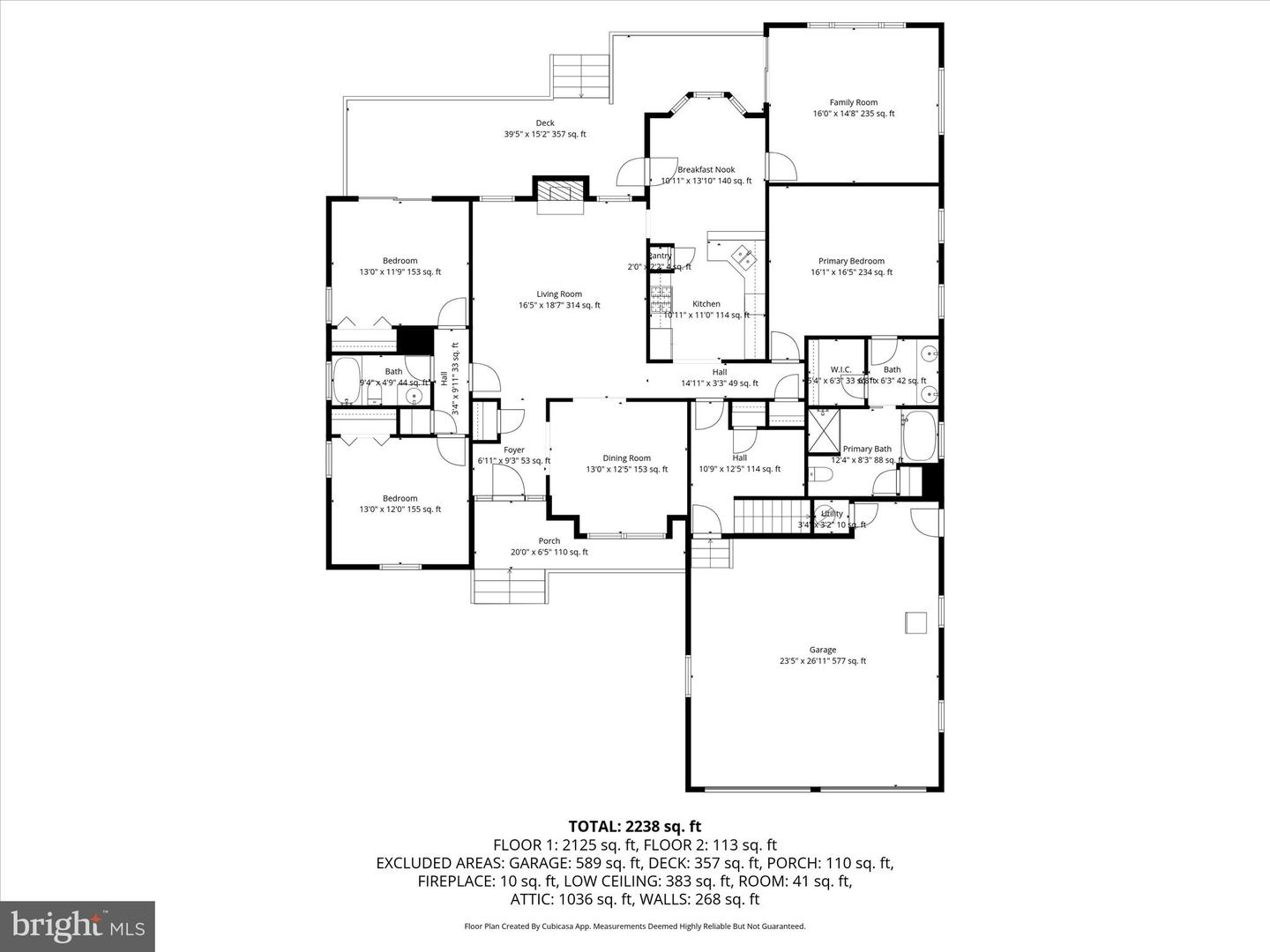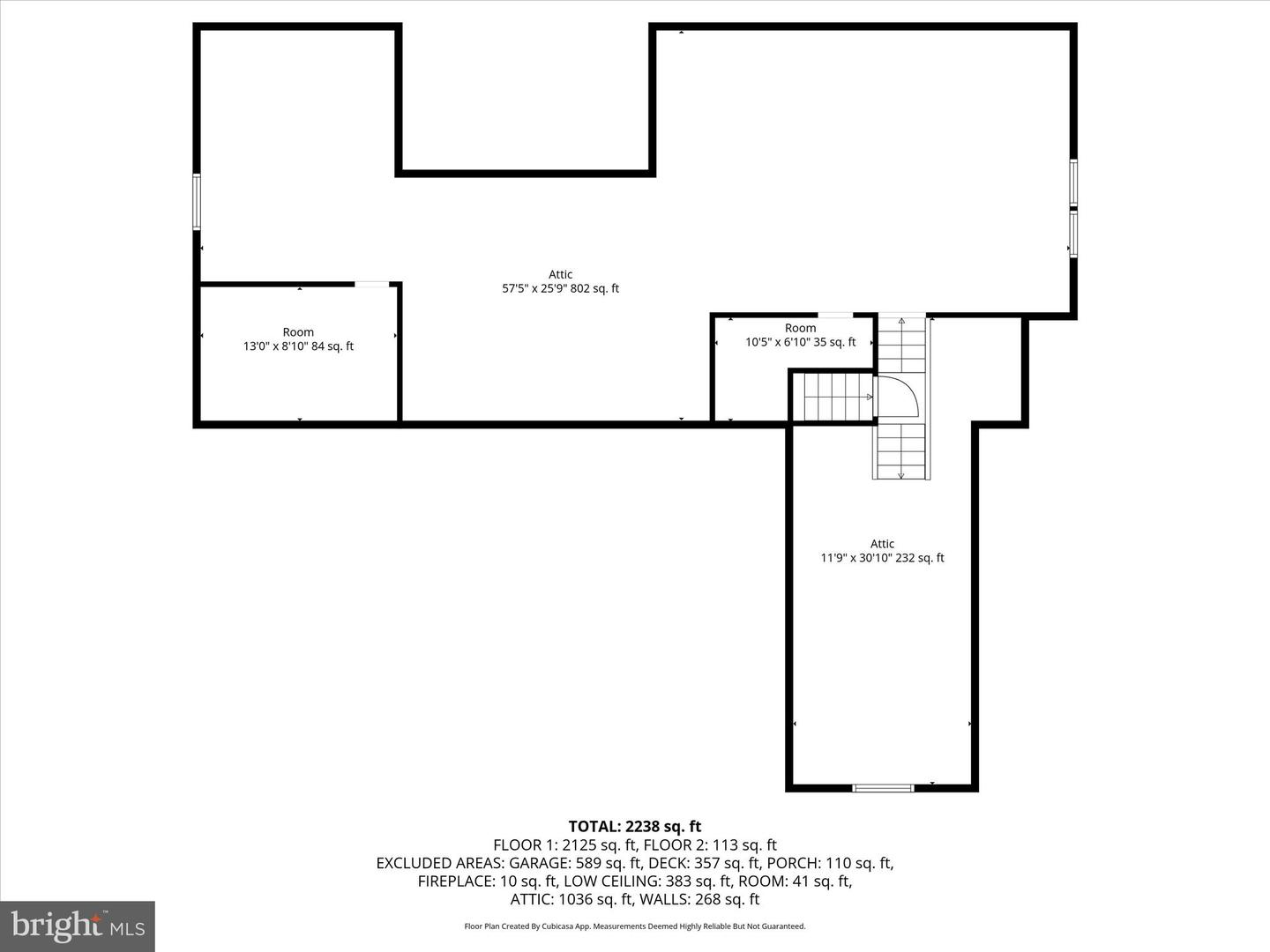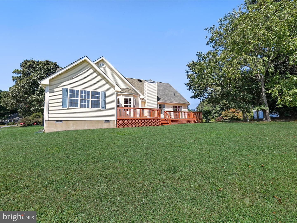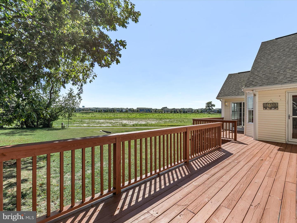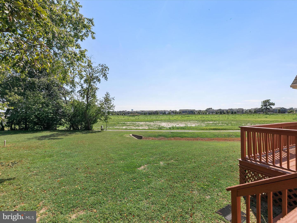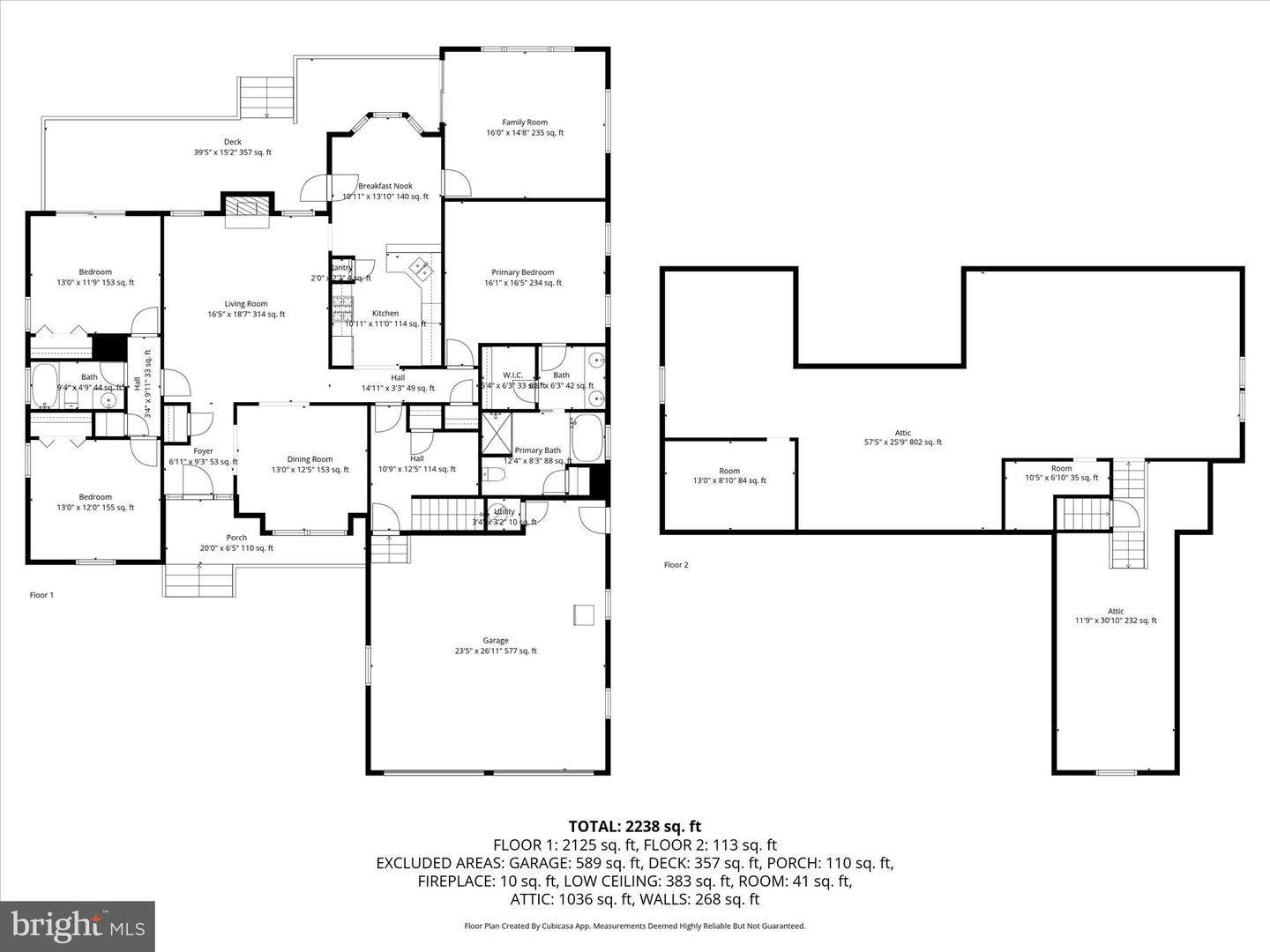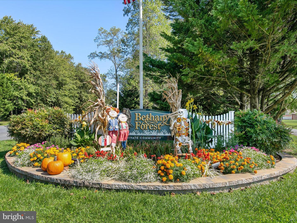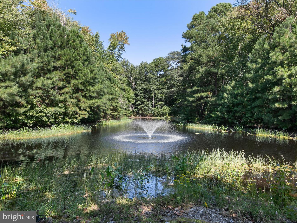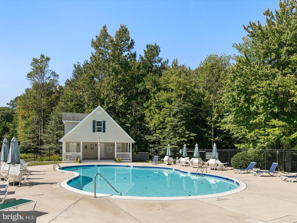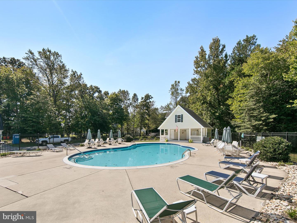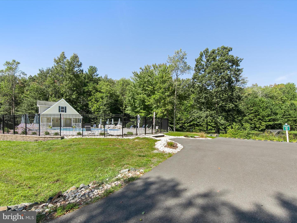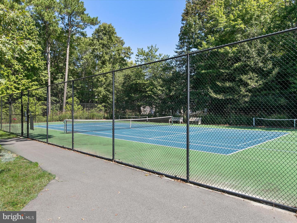34 Bethany Forest Dr, Dagsboro, De 19939
$510,0003 Bed
2 Bath
Welcome to 34 Bethany Forest, a charming home nestled on a spacious lot with mature trees. A covered front porch creates a welcoming entry, while the two-bay oversized garage offers plenty of room for vehicles, storage, and a convenient side door leading to the yard. The property also features an irrigation system to keep the grounds beautifully maintained.
Inside, the foyer opens to main living areas, showcasing new luxury vinyl plank flooring complemented by fresh carpeting throughout the rest of the home. A formal dining room provides the perfect space for hosting larger gatherings. The living room is warm and inviting with a gas fireplace, vaulted ceilings, and skylights that bathe the space in natural light. The eat-in kitchen is equipped with a gas stove, pantry, display cabinetry, crisp white cabinets, and matching white appliances. A charming breakfast nook with a bump-out overlooks the backyard and offers peaceful nature views. From here, an atrium door leads out to a spacious deck, extending the living space outdoors.
Just off the kitchen, the family room serves as an additional gathering area, featuring high vaulted ceilings and sliding glass doors that open to the deck. The primary suite offers a private retreat complete with a dual-sink vanity, stall shower, relaxing jetted soaking tub, and a generous walk-in closet. A laundry room with hookups and attic access adds everyday convenience. Two additional bedrooms, one with direct access to the deck, share a full hall bath on the opposite side of the home.
Residents of Bethany Forest enjoy desirable community amenities, including a pool, tennis courts, and a pond, all within a tranquil setting close to coastal conveniences.
Contact Jack Lingo
Essentials
MLS Number
Desu2097624
List Price
$510,000
Bedrooms
3
Full Baths
2
Standard Status
Active
Year Built
2000
New Construction
N
Property Type
Residential
Waterfront
N
Location
Address
34 Bethany Forest Dr, Dagsboro, De
Subdivision Name
Bethany Forest
Acres
0.46
Interior
Heating
Forced Air
Heating Fuel
Propane - Owned
Cooling
Central A/c
Hot Water
Electric
Fireplace
Y
Flooring
Partially Carpeted, luxury Vinyl Plank
Square Footage
2238
Interior Features
- Attic
- Breakfast Area
- Ceiling Fan(s)
- Combination Kitchen/Dining
- Dining Area
- Entry Level Bedroom
- Floor Plan - Traditional
- Formal/Separate Dining Room
- Kitchen - Eat-In
- Primary Bath(s)
Appliances
- Built-In Microwave
- Built-In Range
- Dishwasher
- Exhaust Fan
- Oven - Single
- Oven/Range - Gas
- Refrigerator
Additional Information
Listing courtesy of Northrop Realty.
