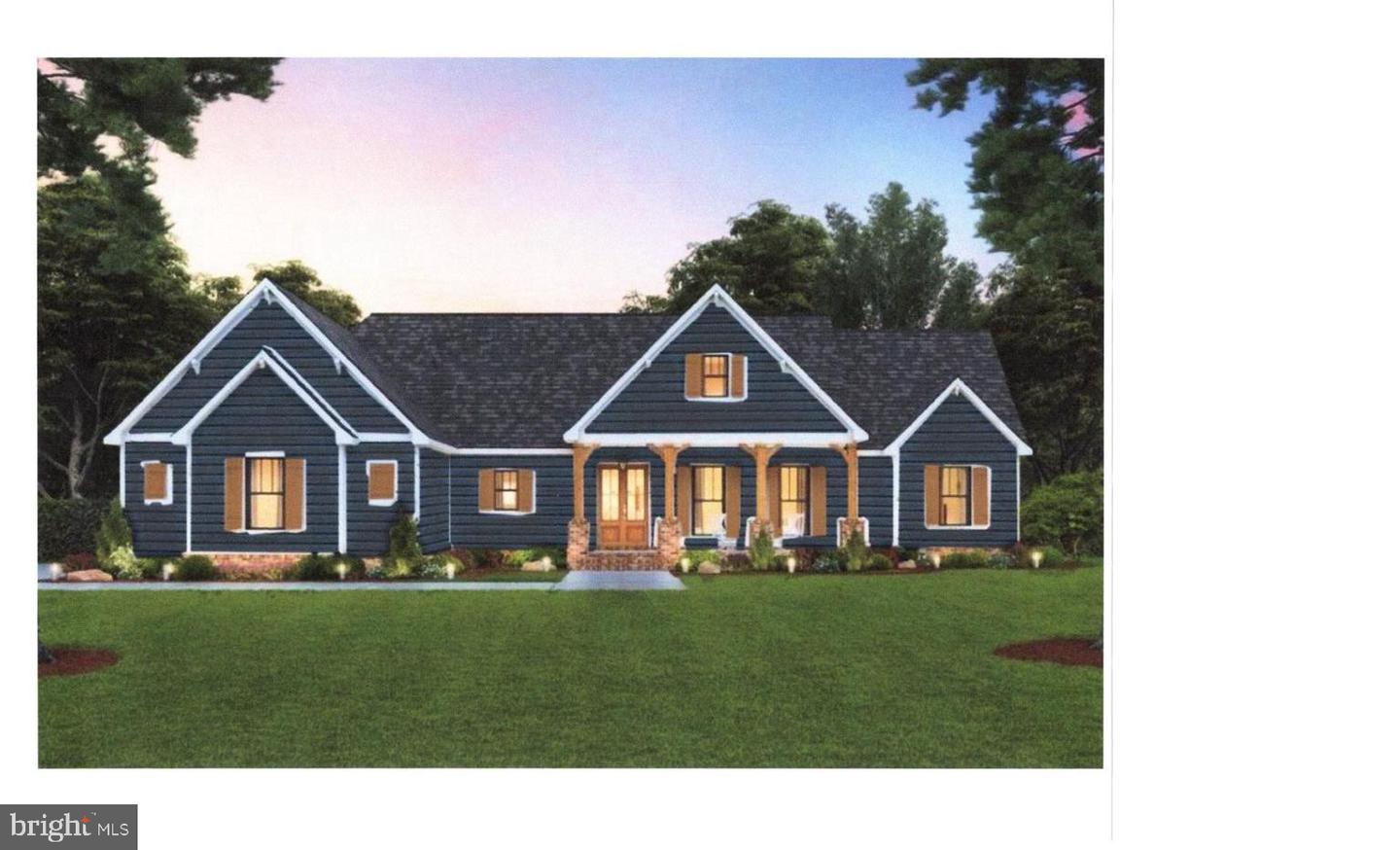0 Pepperbox Road #lot 6, Delmar, De 19940
$549,9003 Bed
2 Bath
This stunning to-be-built home will be on a one-acre lot in the Delmar School District. Large kitchen with pantry and center island. Great room with vaulted ceiling and gas fireplace. The main bedroom features his and hers closets. All bedrooms have walk-in closets. Luxury vinyl plank will be in all living areas with carpet in the bedrooms. Front porch and a large rear porch for entertaining. The main ensuite features separate vanities, a walk-in shower, and a soaking tub. A two-car garage with a storage area. The front of the foundation will have brick or stone veneer. There is also an unfinished 414-square-foot bonus room on the 2nd floor. Standard amenities include wide vinyl exterior corners, shaker-style interior doors, and craftsman-style interior trim around doors and windows. Fireplace(s), shutters are optional.
Home to be built of similar design. Sq. Footage/ Size are not guaranteed. Buyer/Agent should do due diligence and confirm all information to their satisfaction, including school, and size. Neither the seller nor their agents claim the accuracy of square footage or sizes. Buyer to take out a construction loan at this price. This plan is similar to the one to be built.
Contact Jack Lingo
Essentials
MLS Number
Desu2079052
List Price
$549,900
Bedrooms
3
Full Baths
2
Standard Status
Active
Year Built
2025
New Construction
Y
Property Type
Residential
Waterfront
N
Location
Address
0 Pepperbox Road #lot 6, Delmar, De
Subdivision Name
None Available
Acres
1.00
Lot Features
Cleared
Interior
Heating
Heat Pump(s)
Heating Fuel
Electric
Cooling
Heat Pump(s)
Hot Water
Electric
Fireplace
Y
Flooring
Carpet, luxury Vinyl Plank
Square Footage
2108
Interior Features
- Attic
- Bathroom - Walk-In Shower
- Carpet
- Ceiling Fan(s)
- Floor Plan - Open
- Kitchen - Island
- Pantry
- Primary Bath(s)
- Recessed Lighting
- Walk-in Closet(s)
Appliances
- Washer/Dryer Hookups Only
Additional Information
Elementary School
Delmar
High School
Delmar
Middle School
Delmar
Listing courtesy of Long & Foster Real Estate, Inc..
