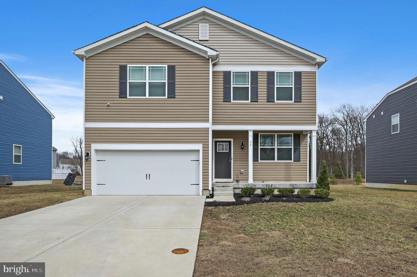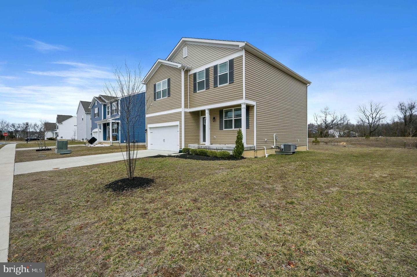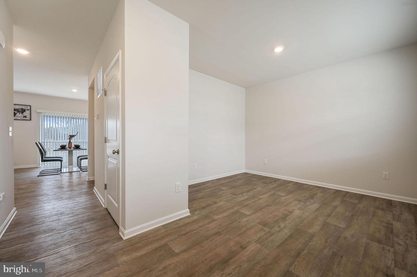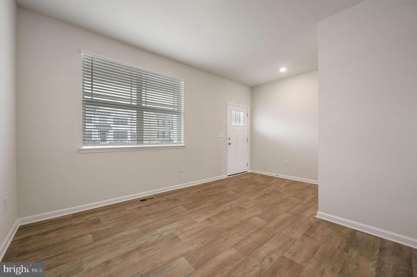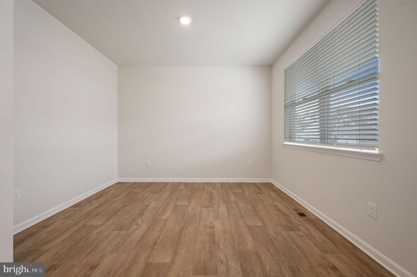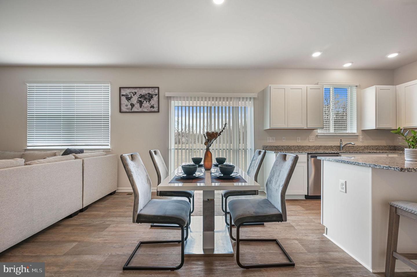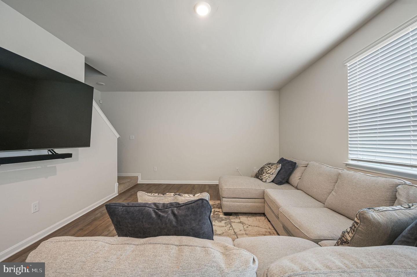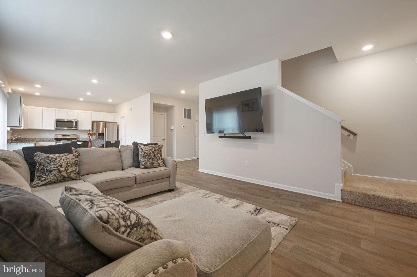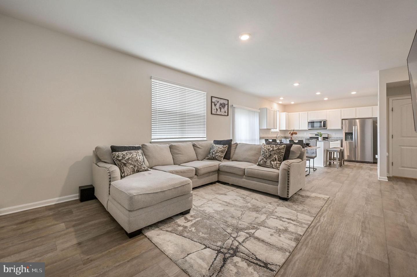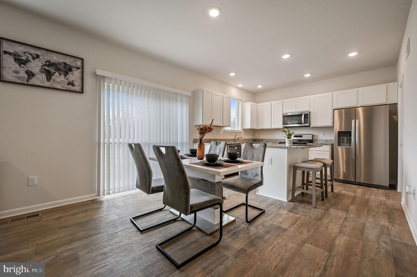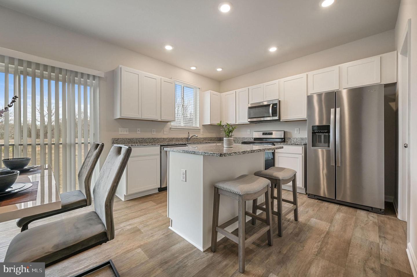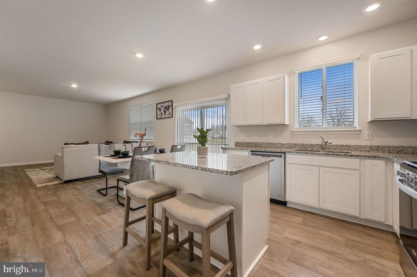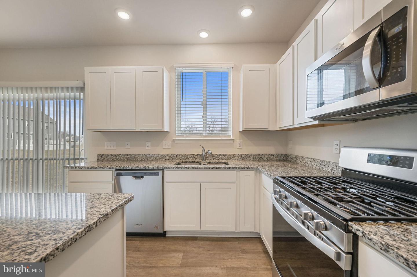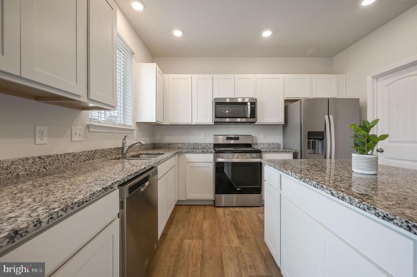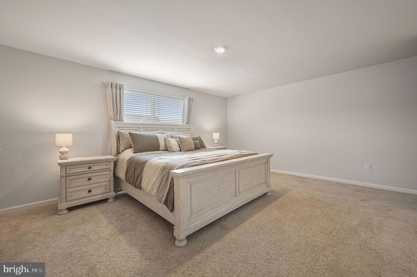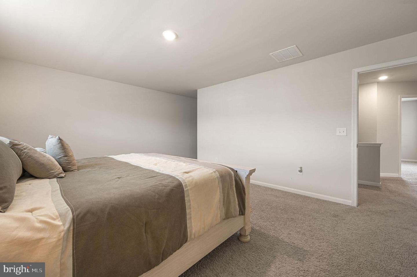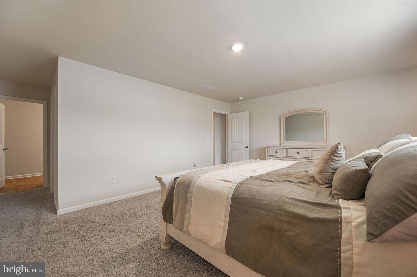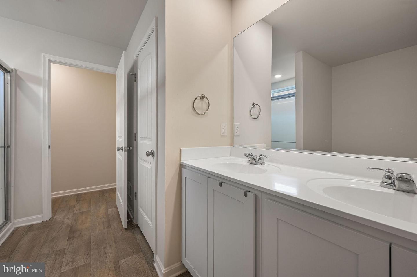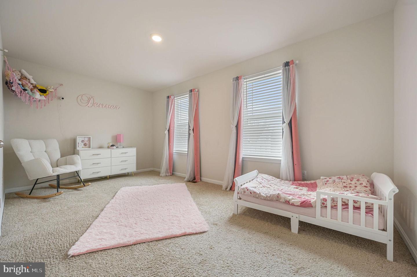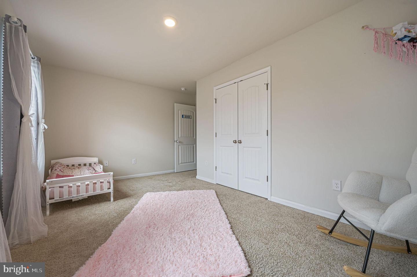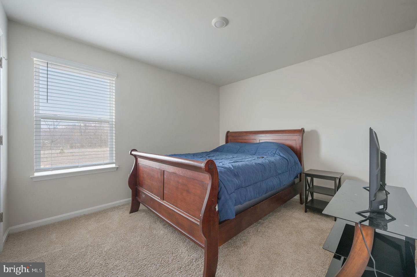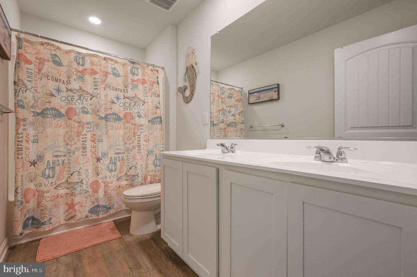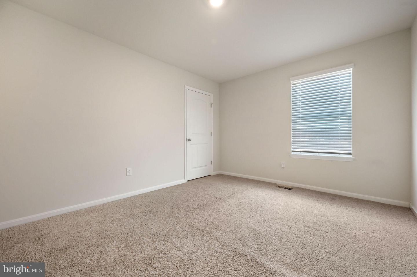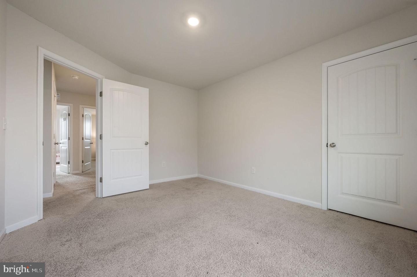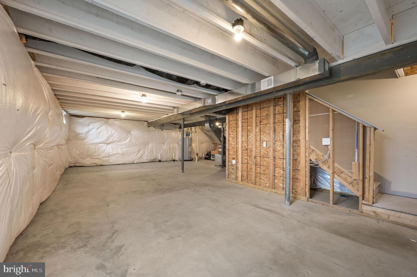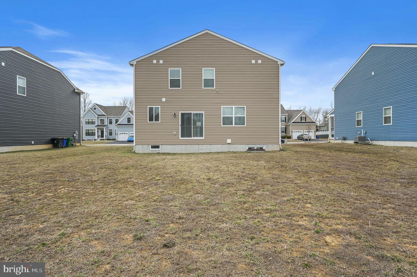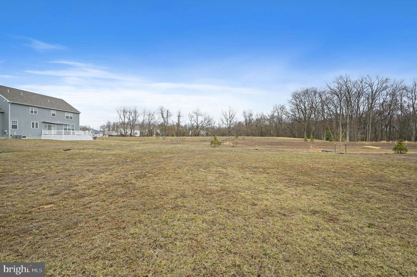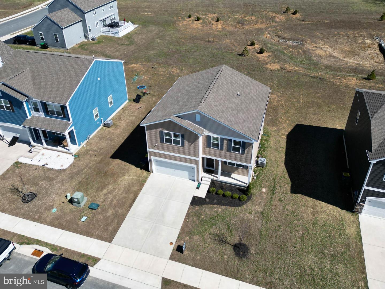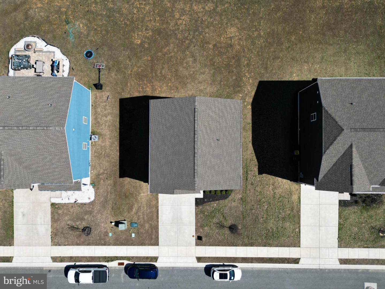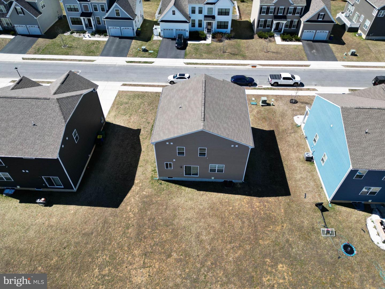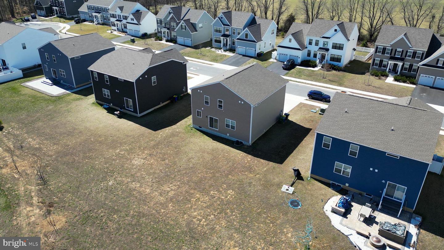77 Bunchberry Ct, Dover, De 19904
$445,0004 Bed
2 Bath
1 Hf. Bath
Welcome to your dream home in Dover's charming Forty Nine Pines community!
Step onto the inviting front porch and into the foyer, where you'll discover a handy coat closet and a spacious flex room — perfect for whatever your heart desires! Beyond the foyer, the expansive floor plan seamlessly flows from the family room into the sunny breakfast area and chef-worthy kitchen. Natural light pours in, highlighting the sleek white cabinetry, sparkling granite countertops, an oversized island, a walk-in pantry, and high-end stainless-steel appliances. Plus, a convenient powder room is just off the main floor.
Upstairs, the owner's suite is your personal oasis! You’ll love the generous bedroom, huge walk-in closet, and a luxurious owner’s bath with an oversized shower – a true retreat. The kids or guests will be thrilled with the three additional large bedrooms, a full hall bath, and the expansive open loft, offering everyone room to breathe and unwind. The laundry room, complete with a washer and dryer, is conveniently located upstairs, as is a linen closet for added storage.
The full, unfinished basement provides limitless potential for future expansion, letting you create the space of your dreams. This is the home you've been waiting for!
Contact Jack Lingo
Essentials
MLS Number
Dekt2037556
List Price
$445,000
Bedrooms
4
Full Baths
2
Half Baths
1
Standard Status
Active
Year Built
2022
New Construction
N
Property Type
Residential
Waterfront
N
Location
Address
77 Bunchberry Ct, Dover, De
Subdivision Name
Forty Nine Pines
Acres
0.18
Lot Features
Backs - Open Common Area
Interior
Heating
90% Forced Air, programmable Thermostat
Heating Fuel
Natural Gas
Cooling
Central A/c
Hot Water
Electric
Fireplace
N
Square Footage
2380
Interior Features
Appliances
Additional Information
High School
Dover
Listing courtesy of Myers Realty.
