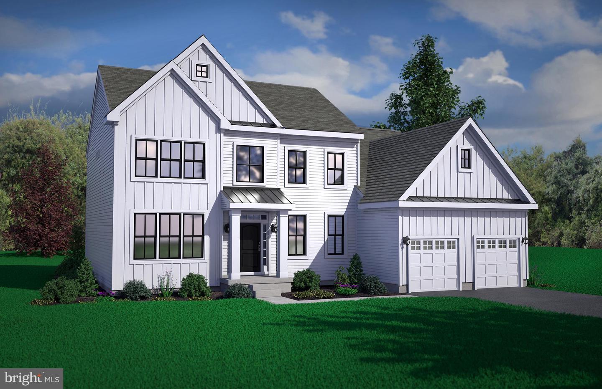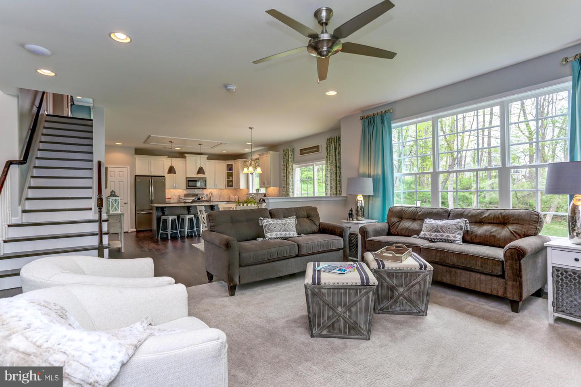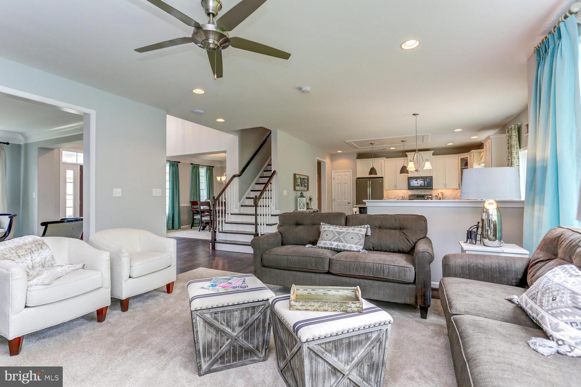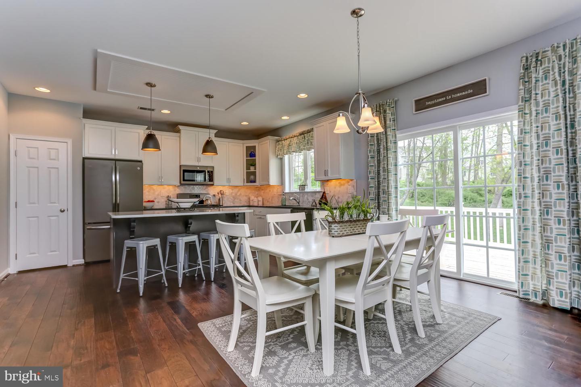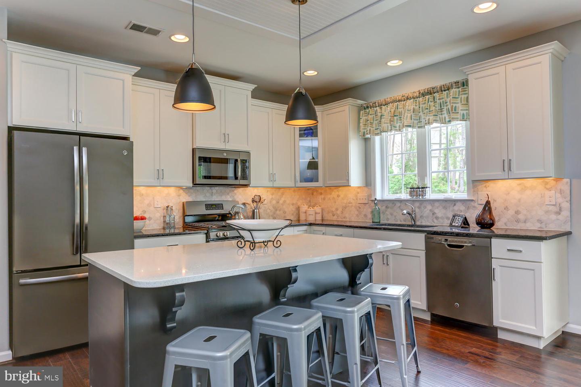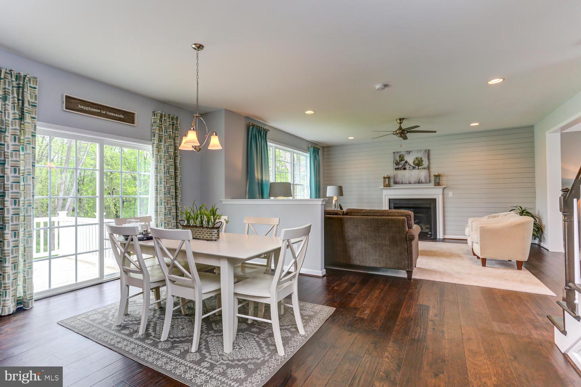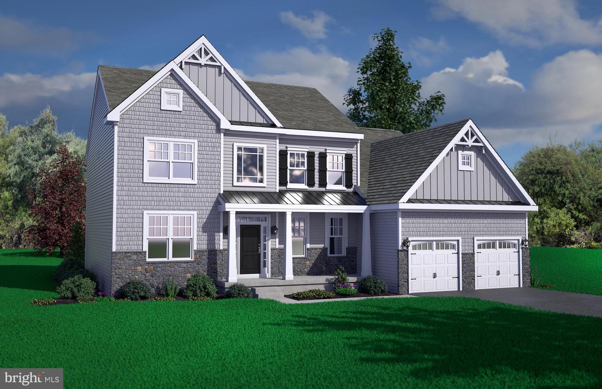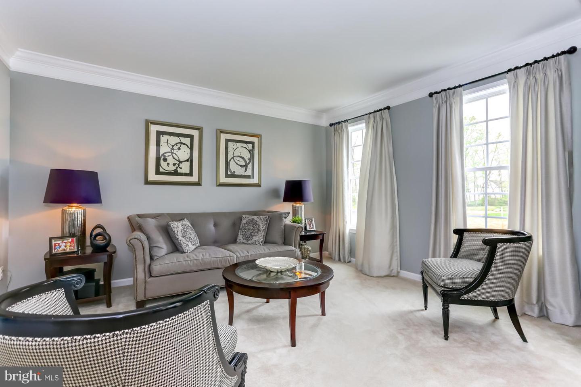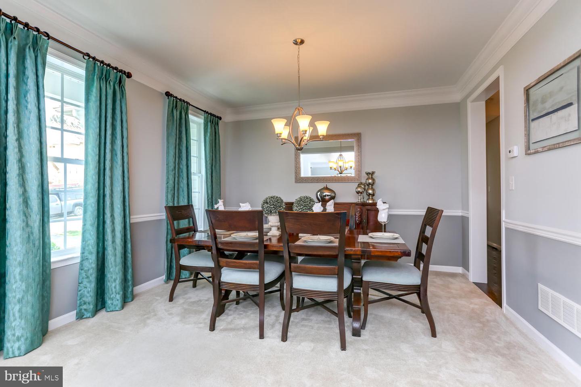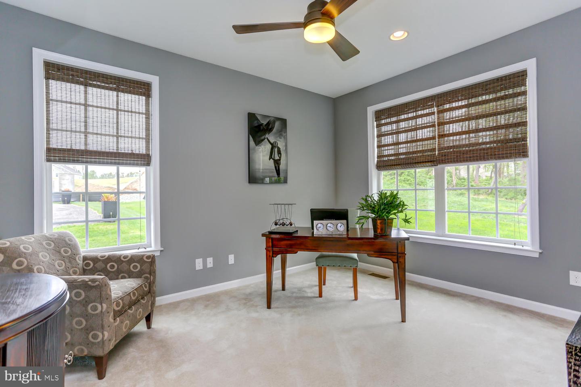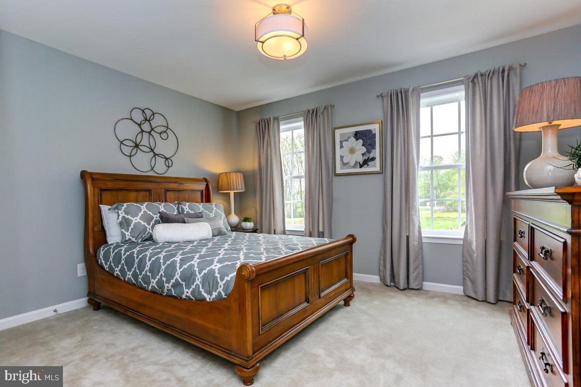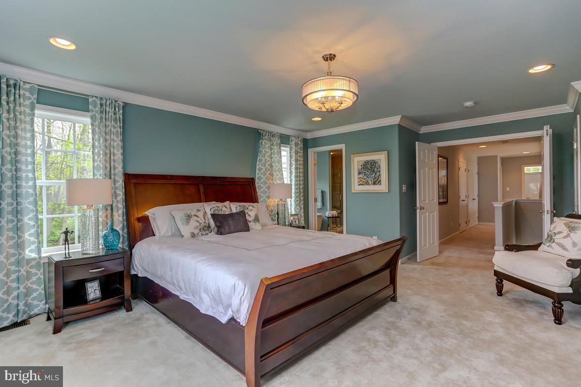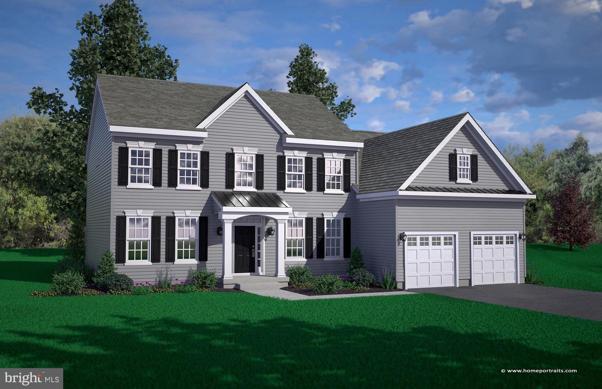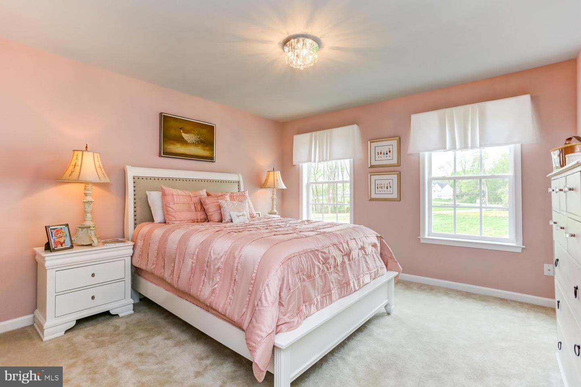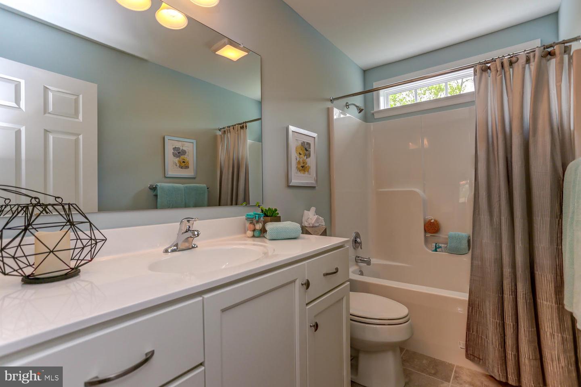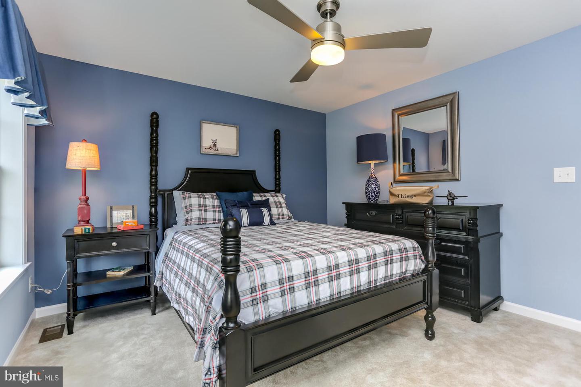02a Weatherstone Ln, Felton, De 19943
$485,9004 Bed
2 Bath
1 Hf. Bath
Undoubtedly one of our most popular and sought-after floor plans...The Bristol boasts 4 spacious bedrooms, 2.5 bathrooms, Study and a 2.5 car garage. The Owner's Suite offers a large walk-in closet and luxurious Owner's Bath. There are many ways to customize this versatile floor plan to make it uniquely yours—whether you want to add a sitting room or additional walk-in closet off the owner's suite, expand the kitchen and breakfast area, or turn the study into a mudroom or first-floor bedroom. With captivating features from top to bottom and a functional layout that can’t be beat, you’ll have no problem creating the home you’ve always envisioned with The Bristol plan. All homes at Weatherstone come with granite kitchen countertops and stainless steel appliances. ***Price reflects the Bristol Traditional elevation with utility foundation. ***Basement option available depending on site evaluation. ***Sample photos and artist renderings shown. ***See Sales Manager for details.
Contact Jack Lingo
Essentials
MLS Number
Dekt2038770
List Price
$485,900
Bedrooms
4
Full Baths
2
Half Baths
1
Standard Status
Active
Year Built
2025
New Construction
Y
Property Type
Residential
Waterfront
N
Location
Address
02a Weatherstone Ln, Felton, De
Subdivision Name
Weatherstonecrossing
Acres
0.00
Interior
Heating
Forced Air
Heating Fuel
Propane - Leased
Cooling
Central A/c
Hot Water
Electric
Fireplace
N
Flooring
Carpet, luxury Vinyl Plank, ceramic Tile
Square Footage
2800
Interior Features
Appliances
- Built-In Range
- Dishwasher
- Built-In Microwave
Additional Information
Listing courtesy of House Of Real Estate.
