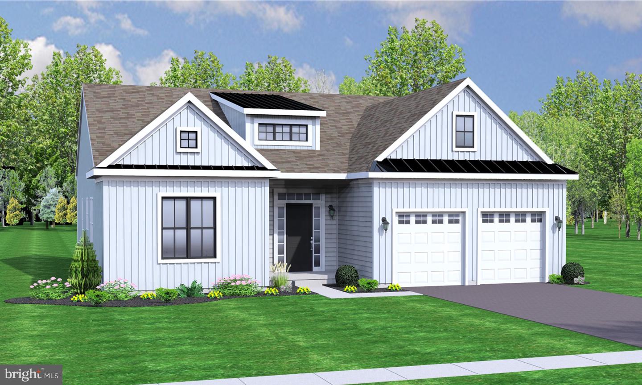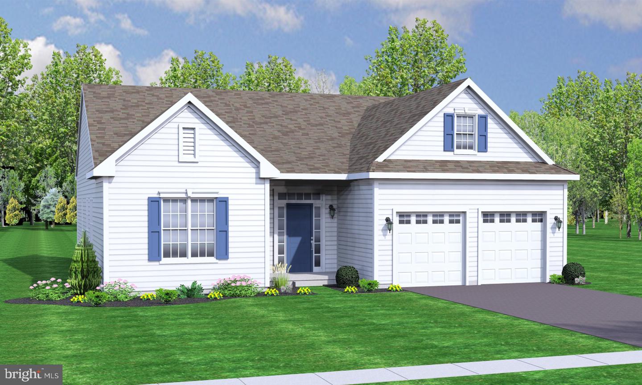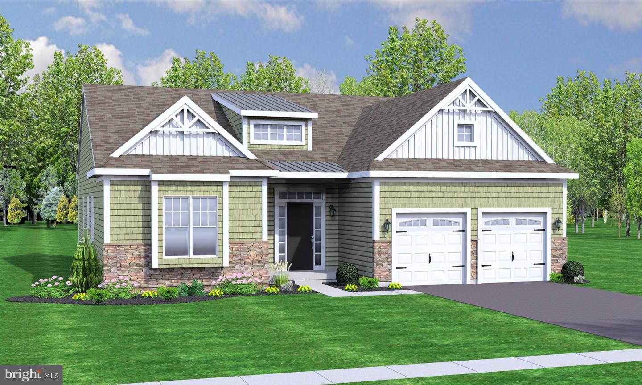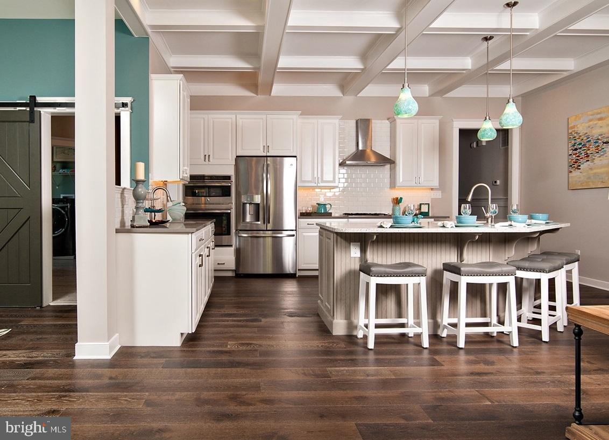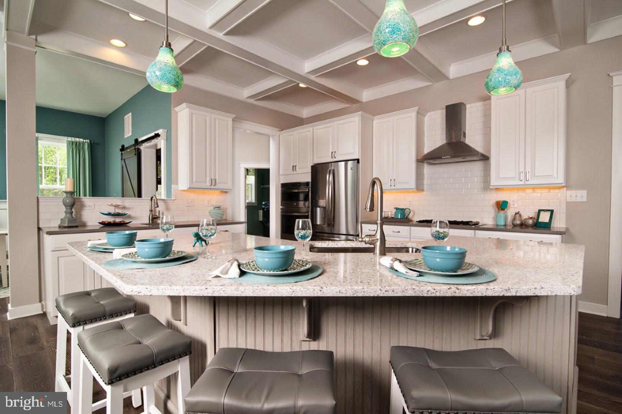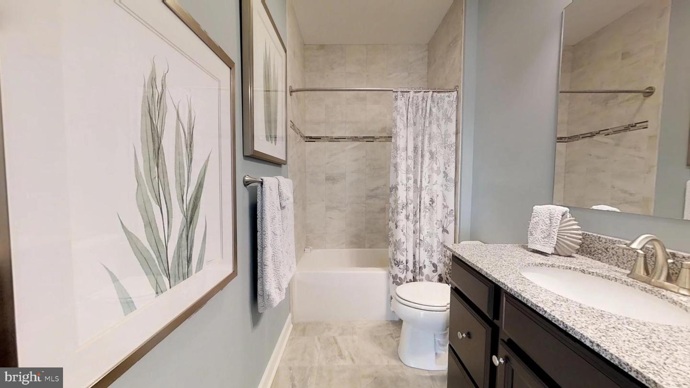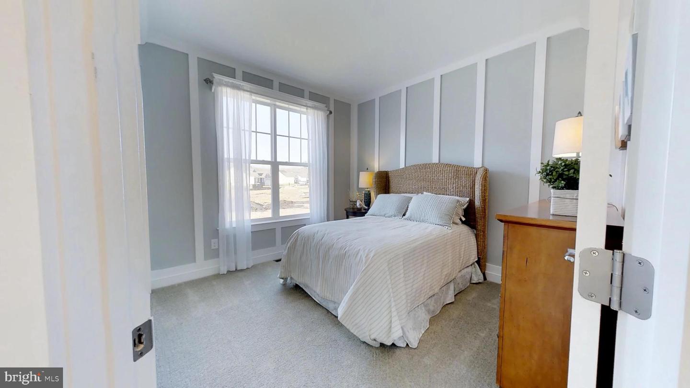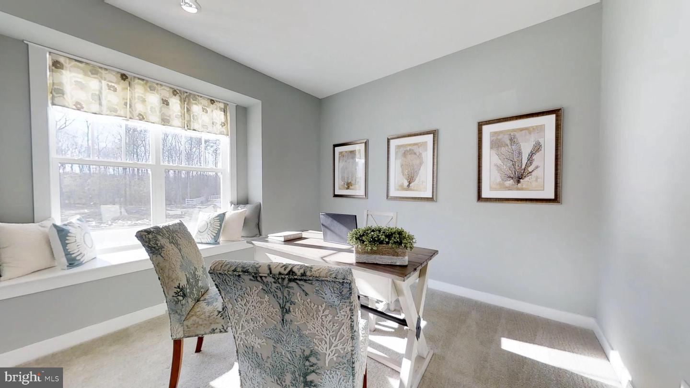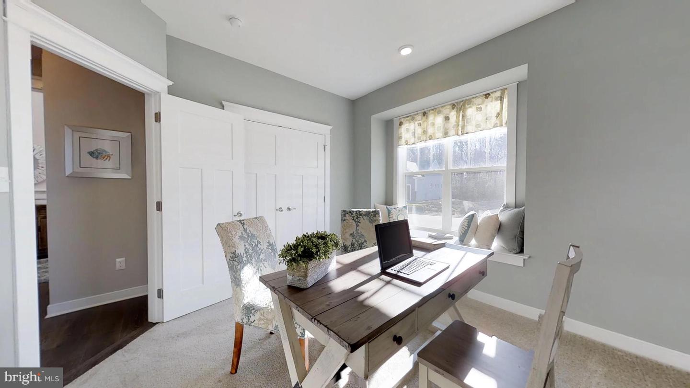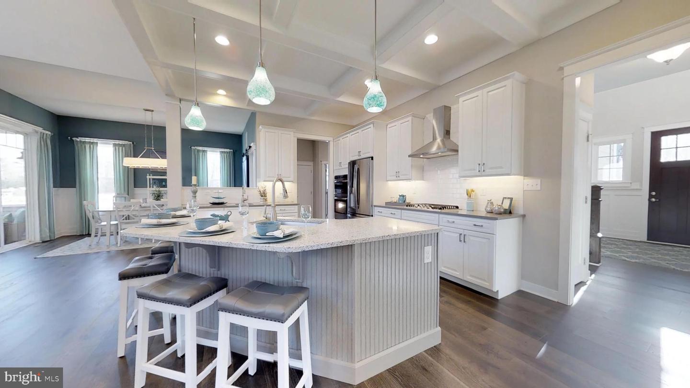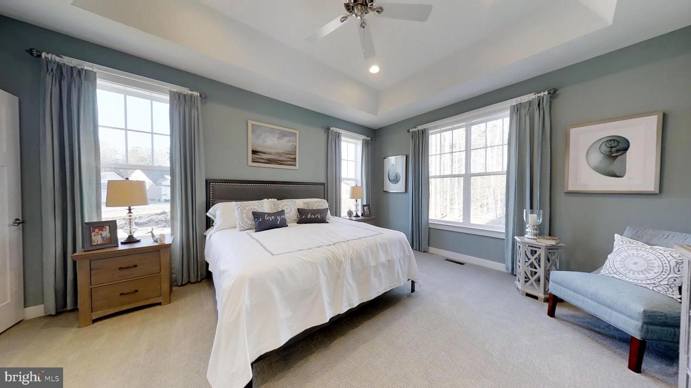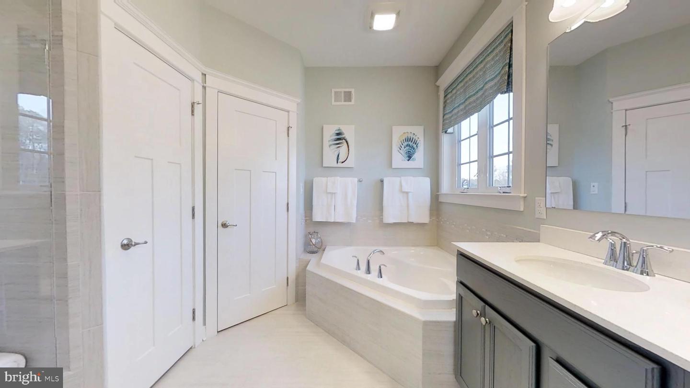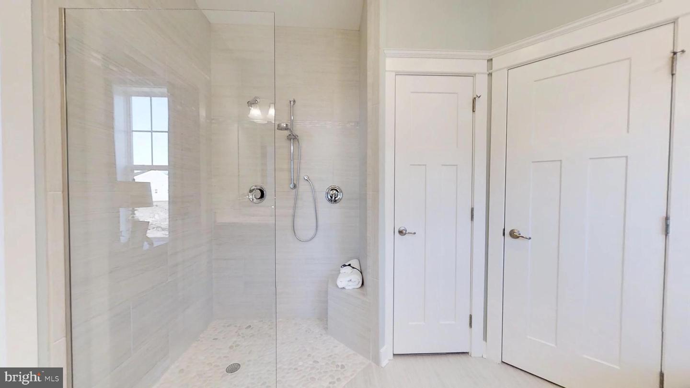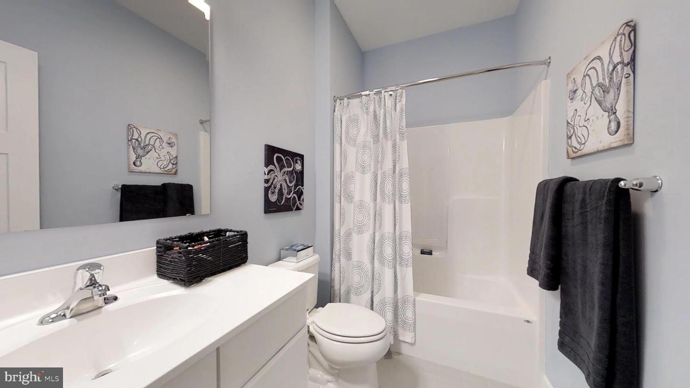05a Weatherstone Ln, Felton, De 19943
$492,9003 Bed
2 Bath
The very popular Woodcrest one-story floor plan boasts 3 bedrooms, 2 bathrooms, a 2-car garage and 2,180 square feet of living space for homeowners to personalize. With a number of exterior elevations options for homeowners to choose from—your ideal design style is well within reach. The open-concept design that ties the kitchen, dining and great room together creates an incredibly welcoming atmosphere. The Woodcrest floor plan is originally a single-story home, however, homeowners can also choose from two designs for an optional second floor loft as well.
Each home at Weatherstone comes with granite kitchen countertops and stainless steel appliances. **Listed price reflects the Woodcrest Traditional elevation on utility foundation. Additional elevations available and basements upon site evaluations. **Sample photos shown** See Sales Manager for details.
Contact Jack Lingo
Essentials
MLS Number
Dekt2038776
List Price
$492,900
Bedrooms
3
Full Baths
2
Half Baths
0
Standard Status
Active
Year Built
2025
New Construction
Y
Property Type
Residential
Waterfront
N
Location
Address
05a Weatherstone Ln, Felton, De
Subdivision Name
Weatherstonecrossing
Acres
0.00
Interior
Heating
Forced Air
Heating Fuel
Propane - Leased
Cooling
Central A/c
Hot Water
Electric
Fireplace
N
Flooring
Carpet, ceramic Tile, luxury Vinyl Plank
Square Footage
2180
Interior Features
Appliances
- Built-In Range
- Dishwasher
- Built-In Microwave
Additional Information
Listing courtesy of House Of Real Estate.
