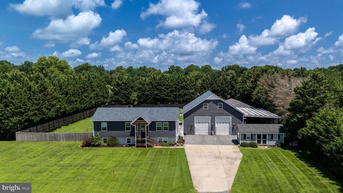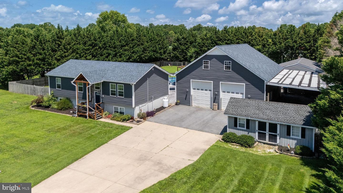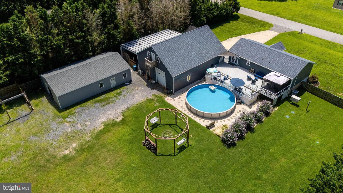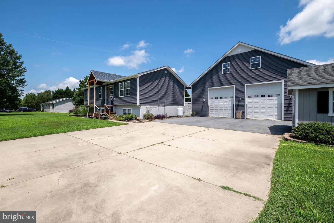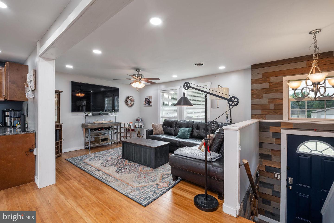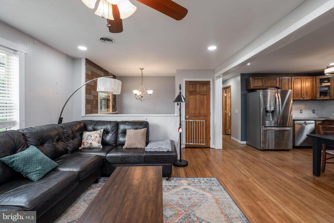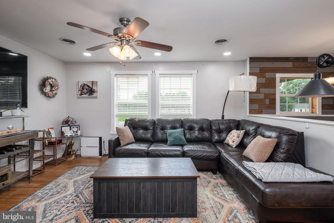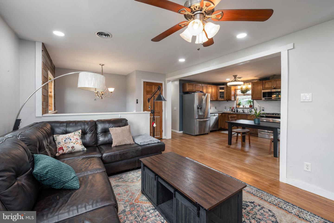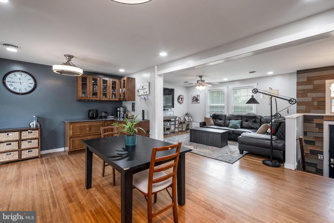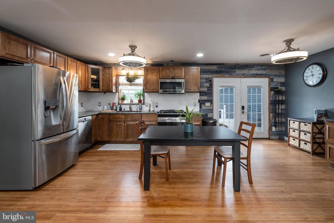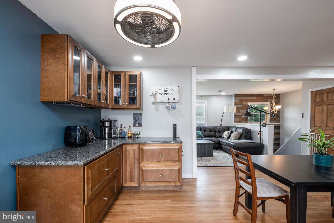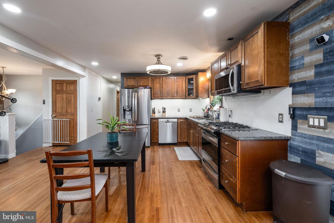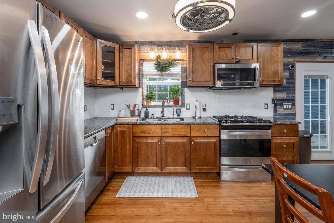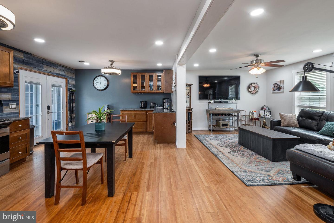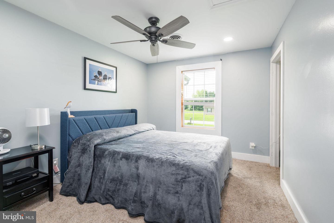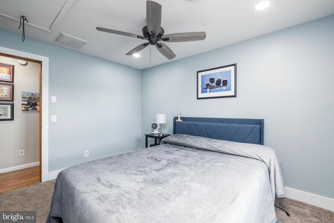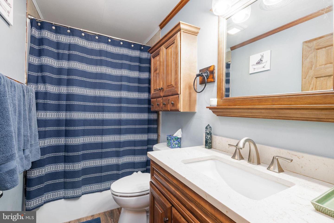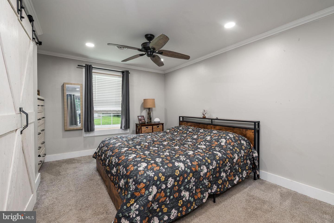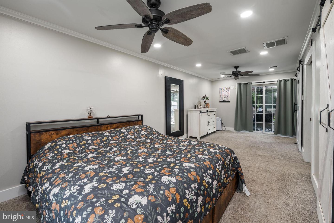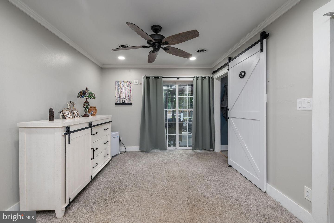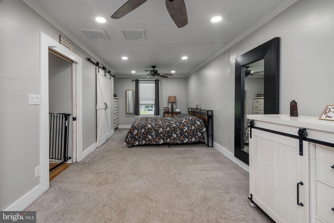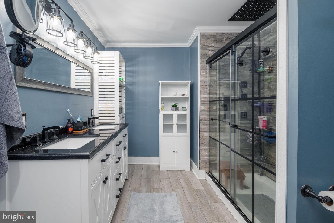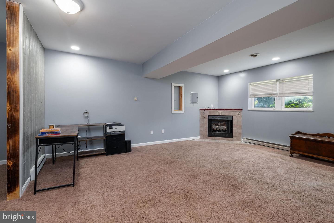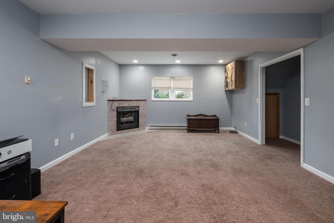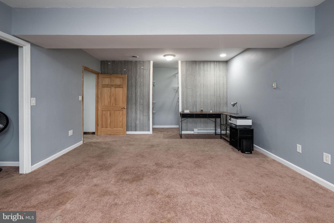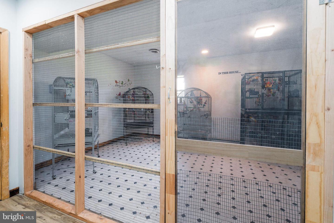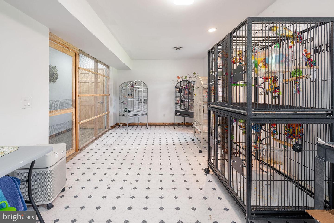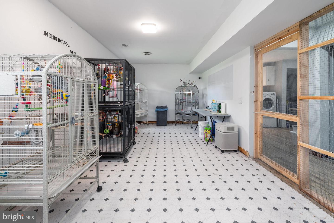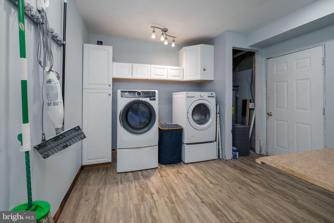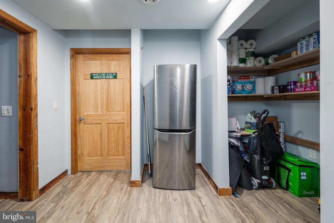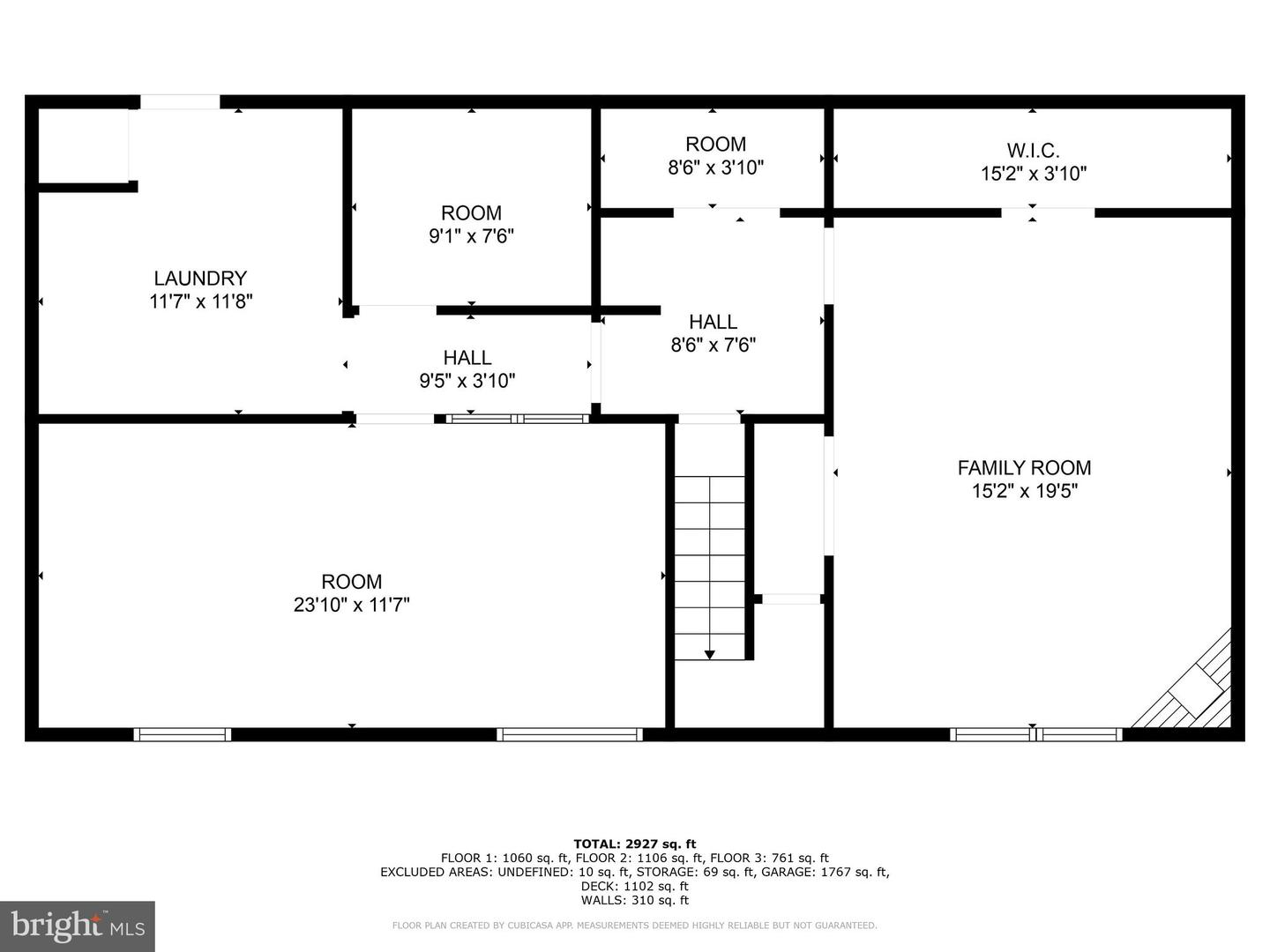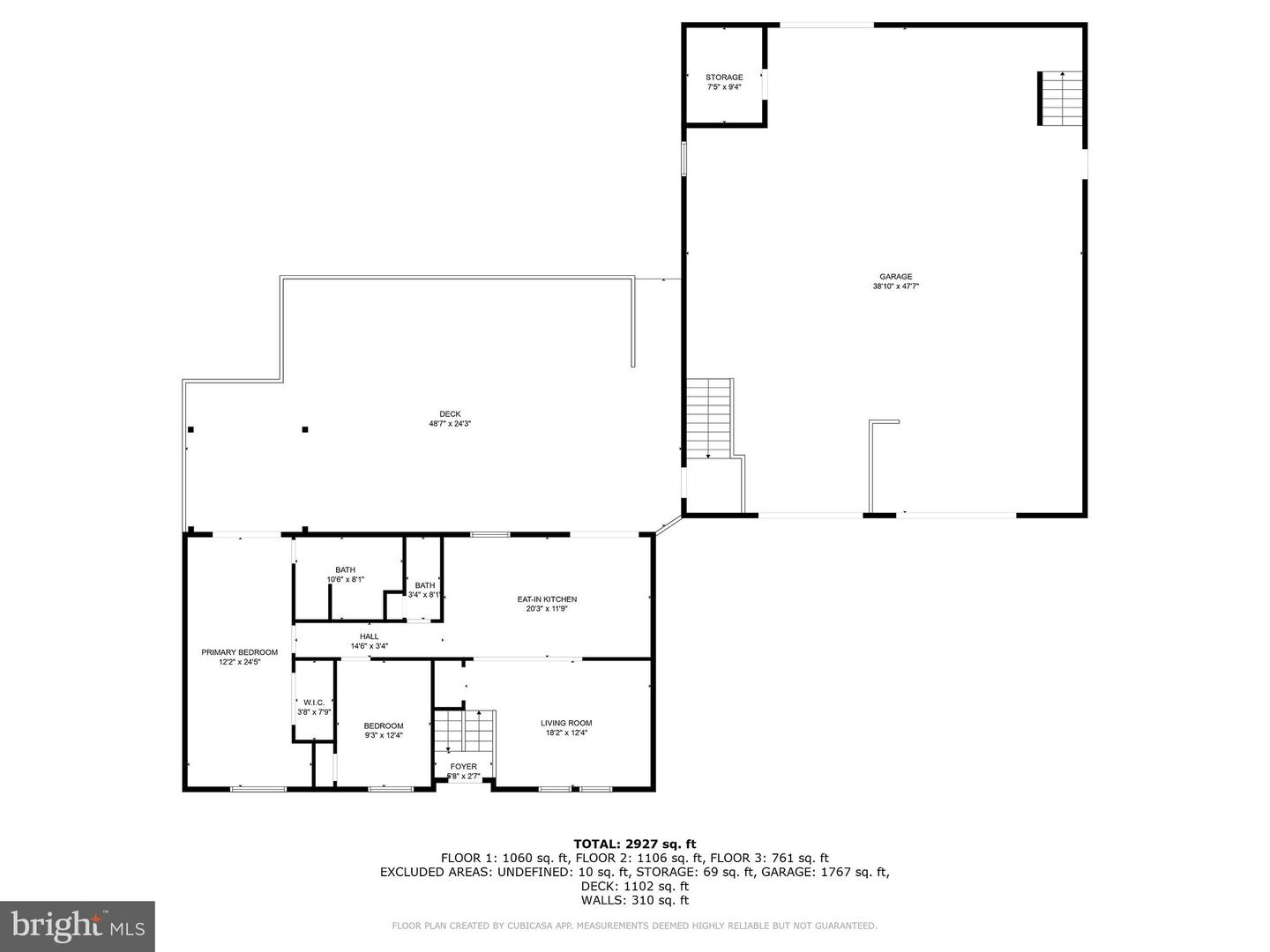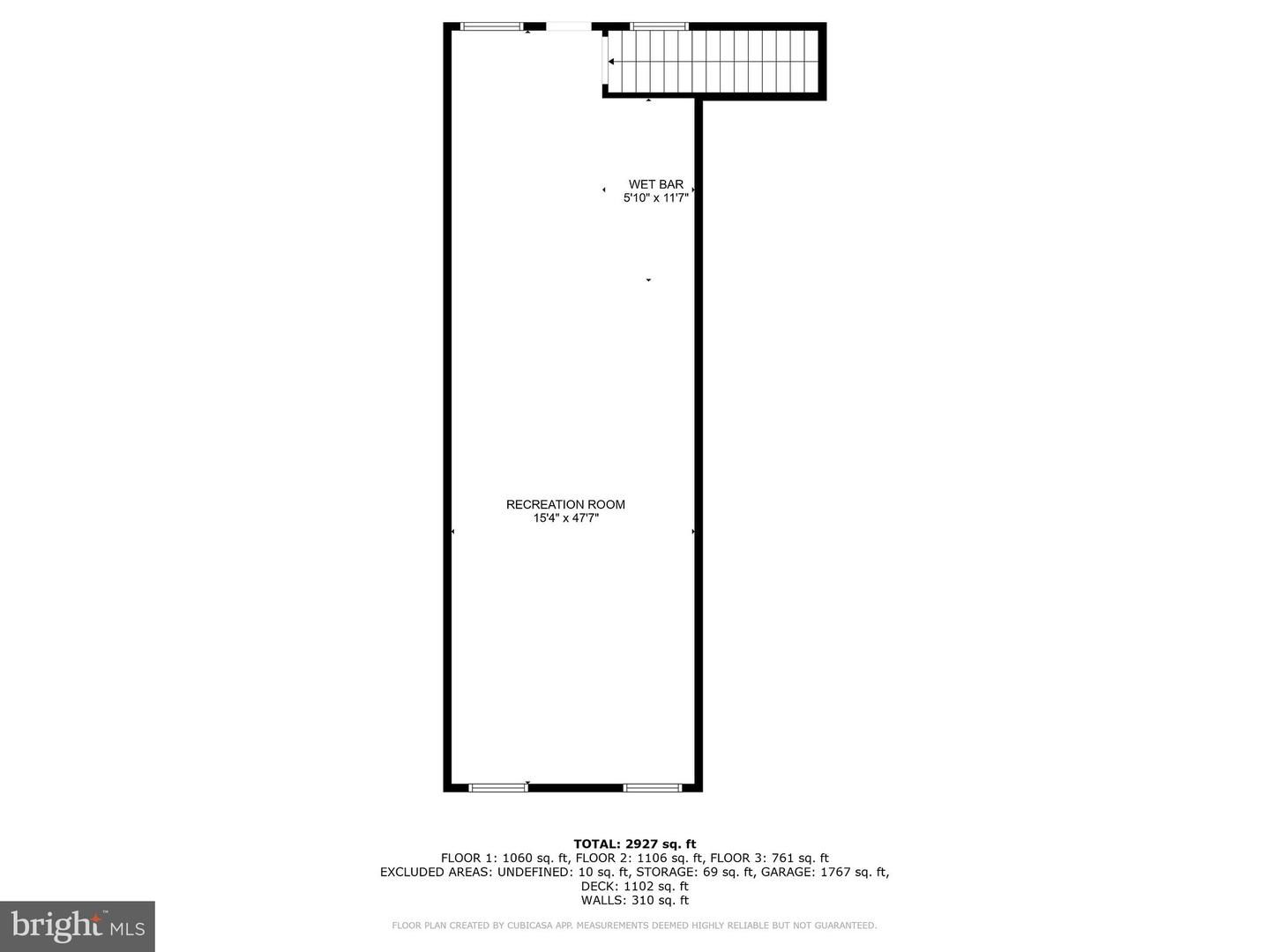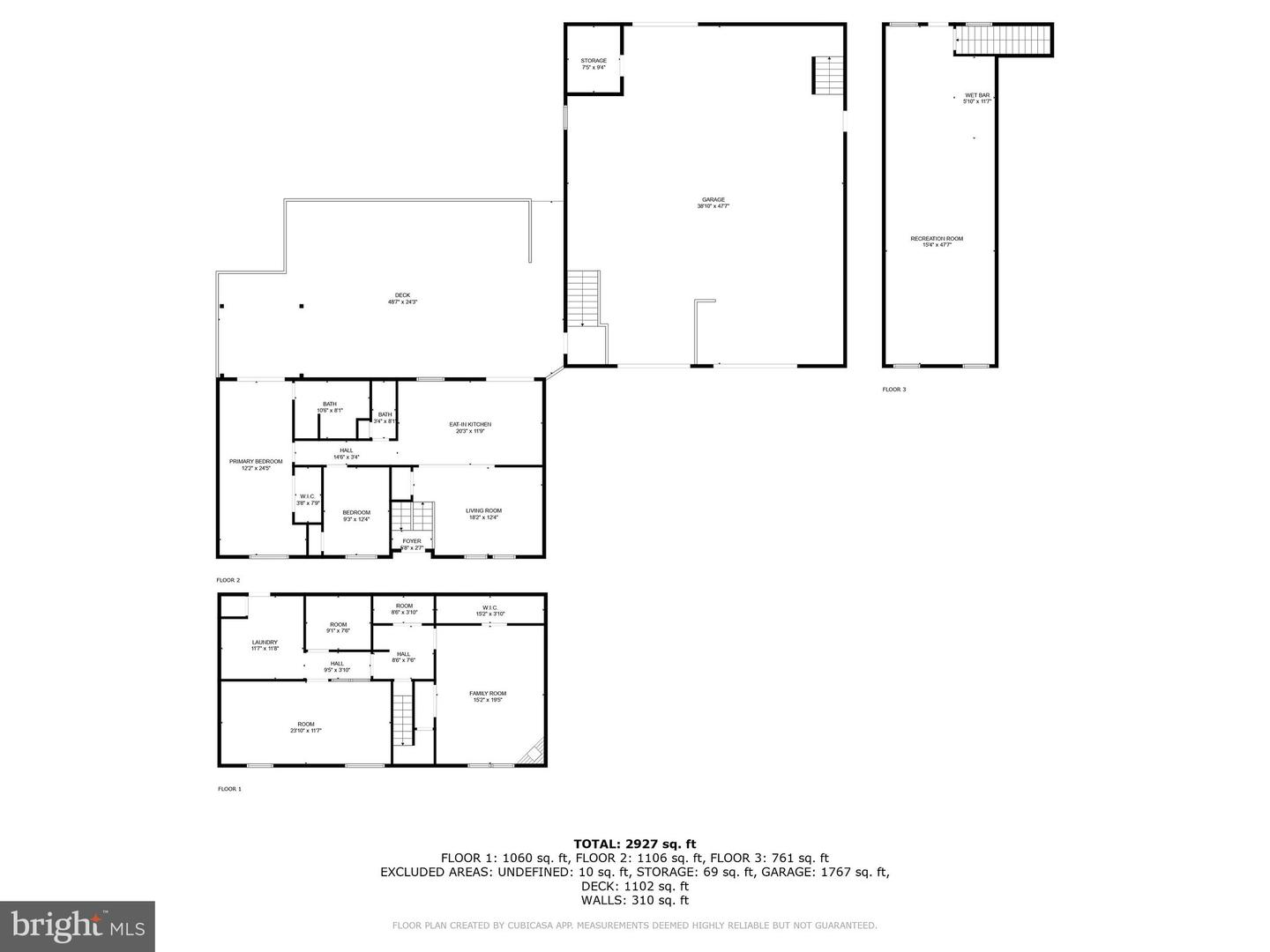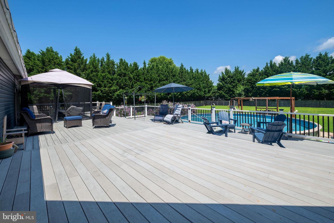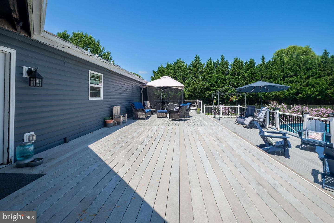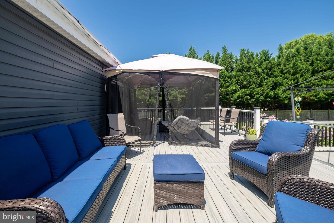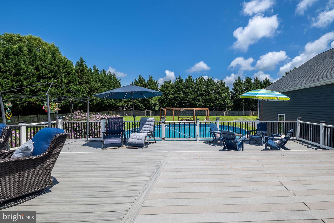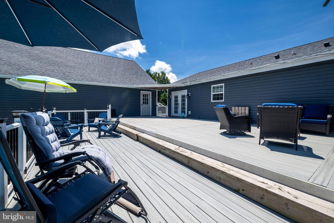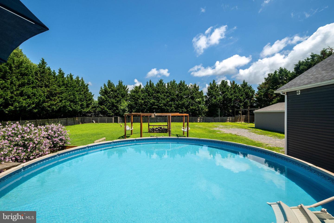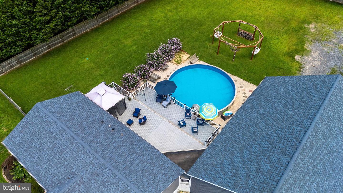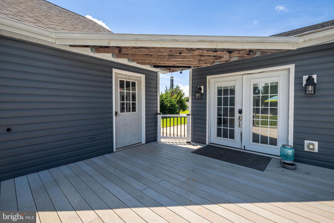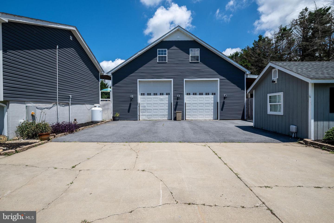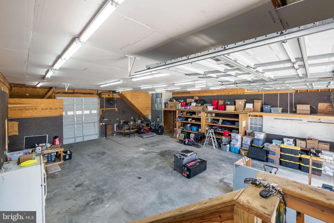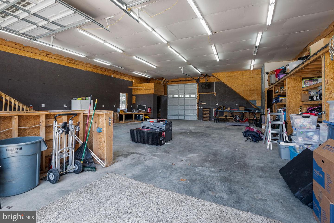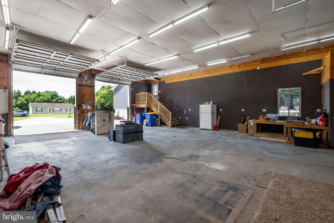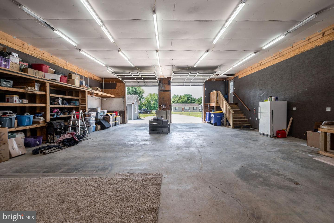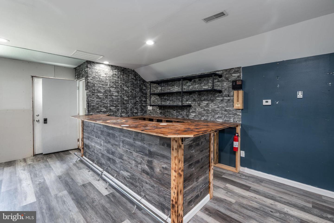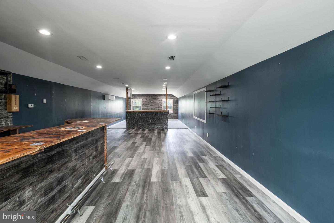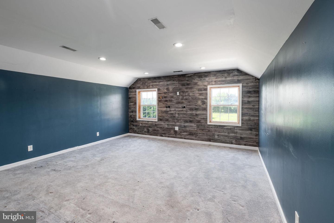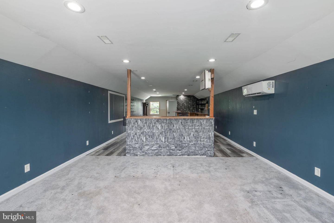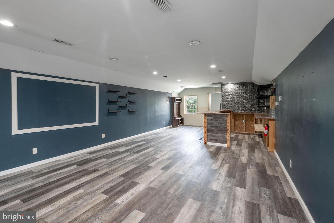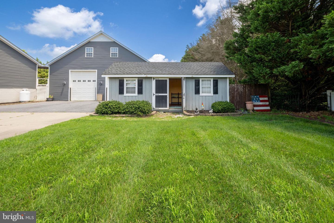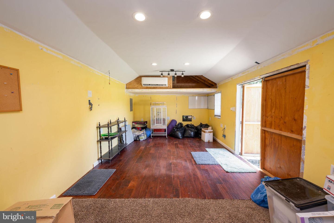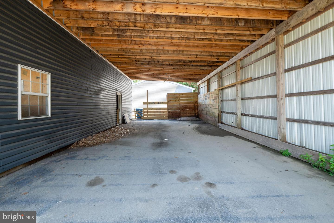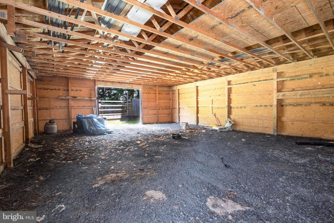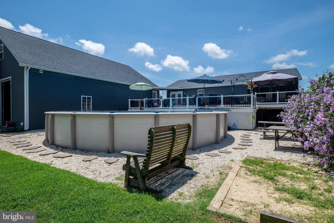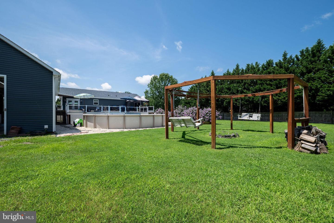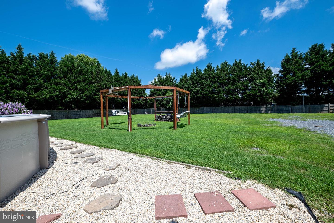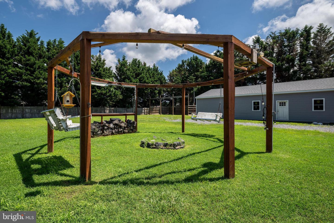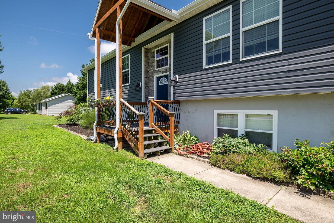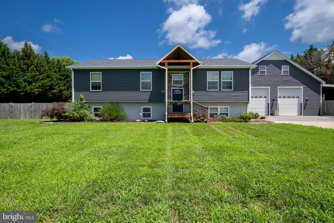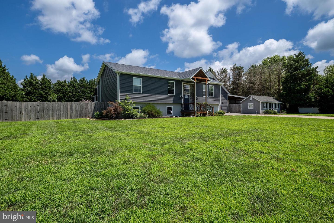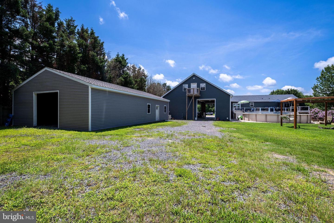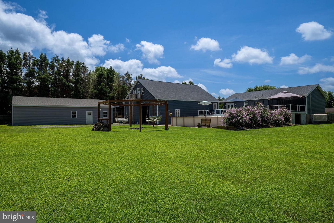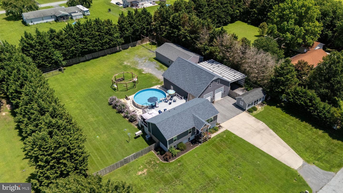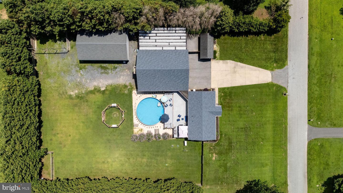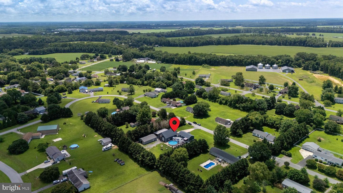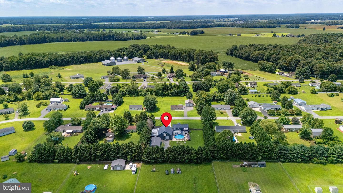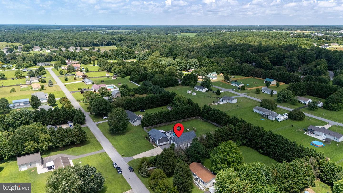125 Dickens Ln, Felton, De 19943
$560,0003 Bed
2 Bath
Welcome to this exceptional 3?BR / 2?BA bi-level home nestled on a full acre of fenced land. Ready to move in with modern upgrades including a newer roof, new septic, and fresh finishes throughout. The main level offers a bright living area with an open concept kitchen, dining and living room. The large primary bedroom with ensuite leads out to the 2 tiered 30'X50' Trex deck. A second bedroom on the main floor is perfect as a child's or guest bedroom. The lower level includes a spacious bedroom that could be used as a family room (or even split to a fourth bedroom), a large laundry area and hobby/bonus room. The several outbuildings include a large pole barn with finished upstairs, ideal for office, workshop or party space; a charming shed with electricity and heating/cooling - perfect as a yoga retreat, special space, or private workspace; and a second storage building for your equipment or inventory. The fenced yard surrounds an above-ground saltwater pool and the spacious deck—your perfect blend of lifestyle and work-from-home opportunity. Landscaping services: store mowers, trailers, tools in a dedicated building; use the finished pole barn as an office or meeting area. A lean-to covered storage area is perfect for sand, dirt, salt or other landscaping materials. In-home daycare: fenced outdoor area for safe play; separate spaces for crafts, storage, or nap spaces. This property is turnkey and tailor-made for a family needing super storage space or to support your home-based business ambitions. Don't miss this rare chance—schedule your showing today!
Contact Jack Lingo
Essentials
MLS Number
Dekt2038924
List Price
$560,000
Bedrooms
3
Full Baths
2
Half Baths
0
Standard Status
Active
Year Built
1998
New Construction
N
Property Type
Residential
Waterfront
N
Location
Address
125 Dickens Ln, Felton, De
Subdivision Name
South Glen
Acres
1.00
Lot Features
Cleared, front Yard, level, rear Yard
Interior
Heating
Forced Air, heat Pump(s)
Heating Fuel
Electric
Cooling
Ceiling Fan(s), central A/c
Hot Water
Electric
Fireplace
N
Flooring
Ceramic Tile, luxury Vinyl Plank, partially Carpeted
Square Footage
3641
Interior Features
- Attic
- Bar
- Breakfast Area
- Carpet
- Ceiling Fan(s)
- Combination Kitchen/Dining
- Family Room Off Kitchen
- Kitchen - Table Space
- Pantry
- Primary Bath(s)
- Recessed Lighting
- Store/Office
- Upgraded Countertops
Appliances
- Built-In Microwave
- Dryer
- Microwave
- Oven/Range - Gas
- Refrigerator
- Stainless Steel Appliances
- Washer
- Water Heater
- Water Conditioner - Owned
Additional Information
Listing courtesy of Keller Williams Realty.
