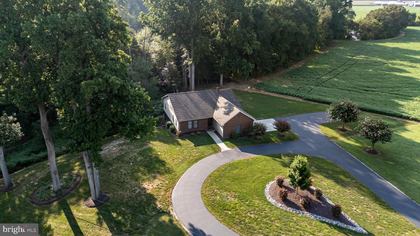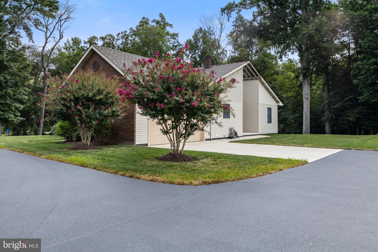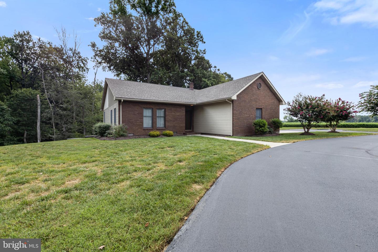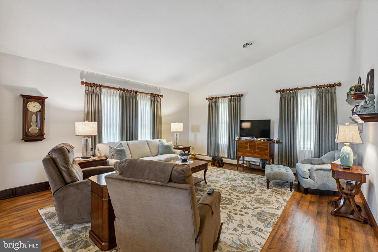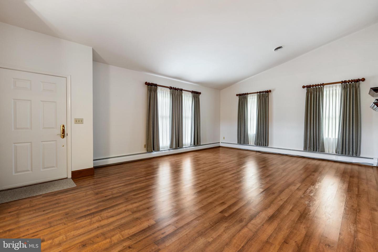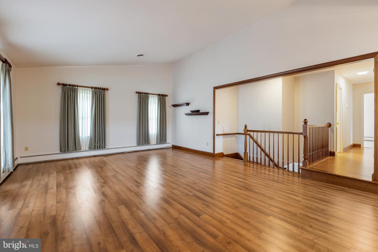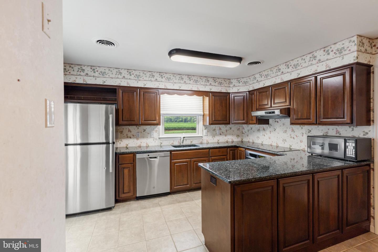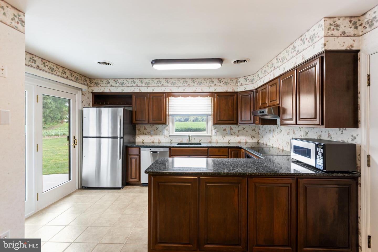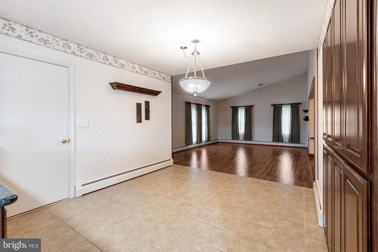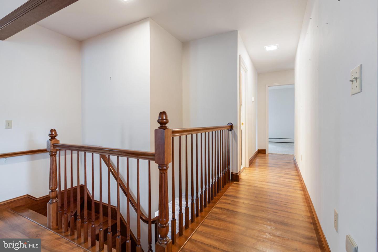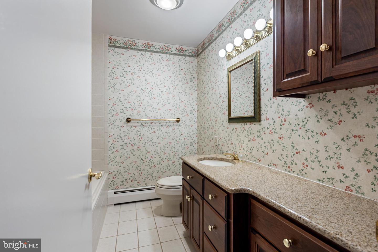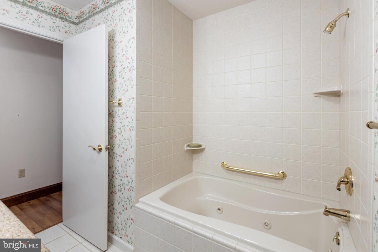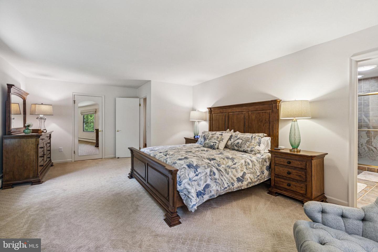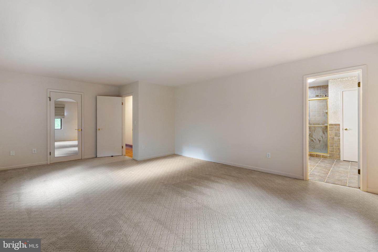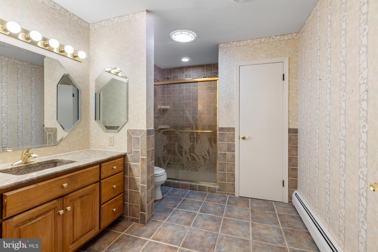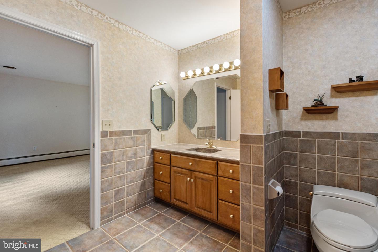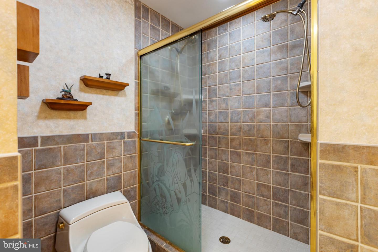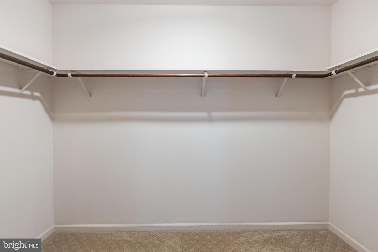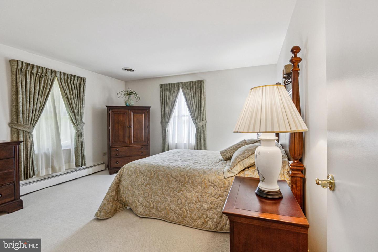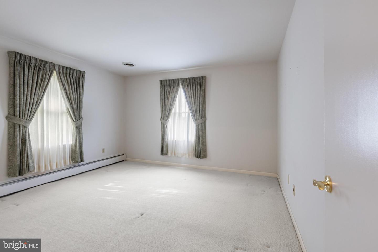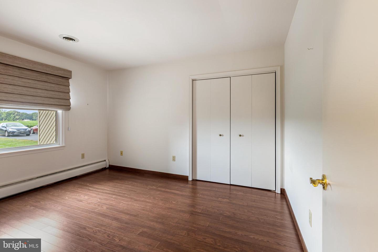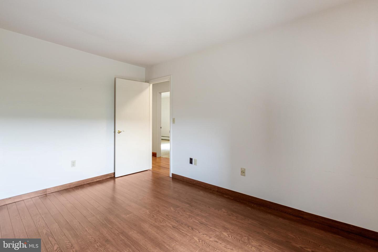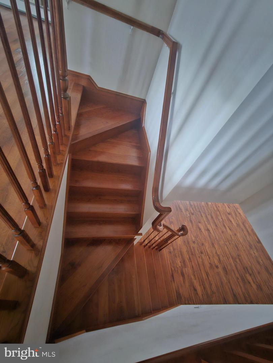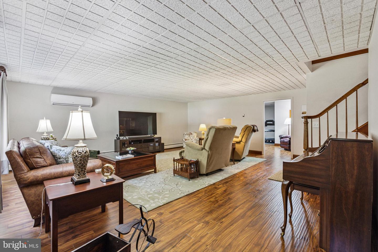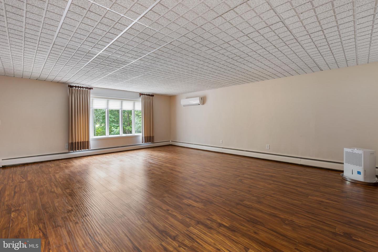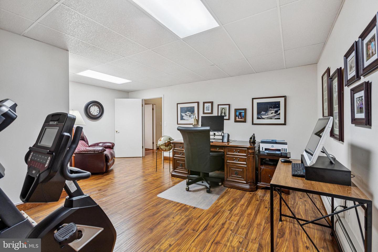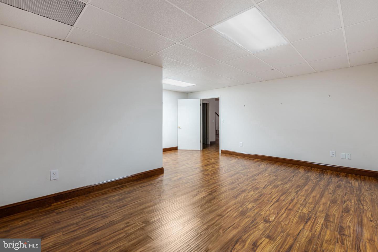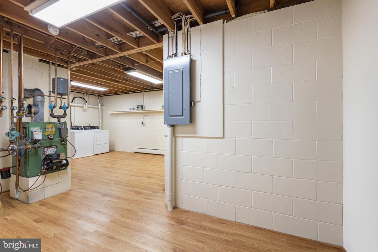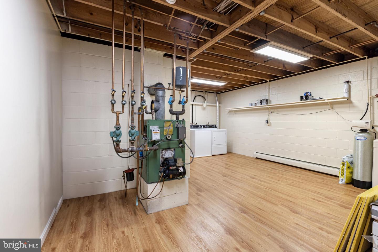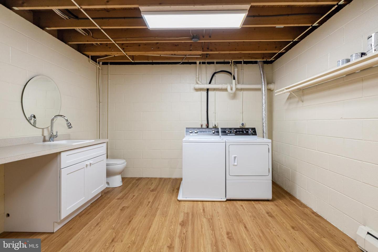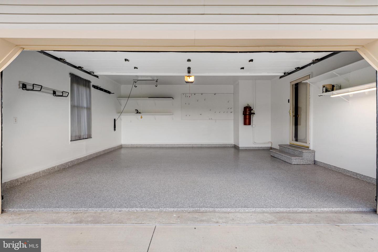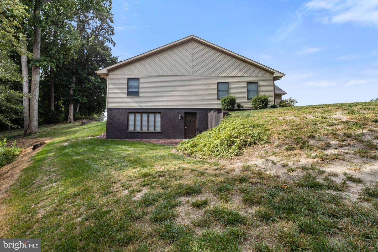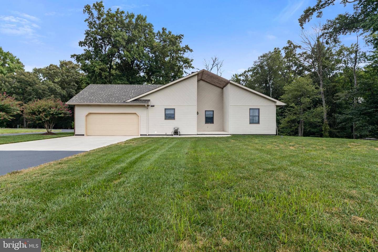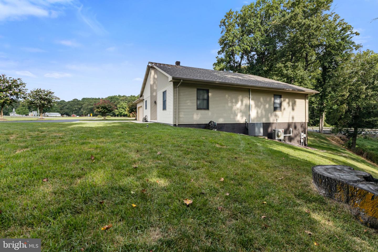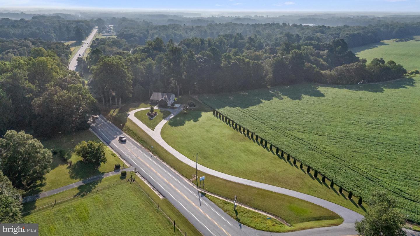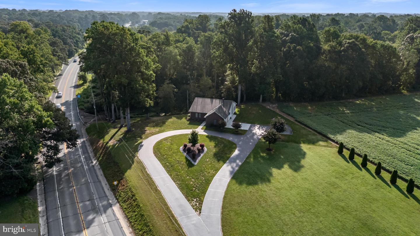518 Drapers Mill Rd, Felton, De 19943
$494,9003 Bed
2 Bath
1 Hf. Bath
Don’t miss out on this extraordinary custom-built Ranch home, nestled on over three acres of beautiful land. No HOA or Deed Restrictions...Bring your boat, RV or add a pool or outbuilding...the possibilities are endless. This property has been lovingly maintained by its original owners and is ready for you to move in, complete with a new roof installed in 2025. Boasting over 2,800 square feet of thoughtfully designed living space, this home features three bedrooms, two and a half baths, and a fully finished daylight basement. As you step inside, you'll be welcomed by a spacious family room with impressive vaulted ceilings, flowing seamlessly into the gourmet kitchen and dining area. The kitchen showcases exquisite custom Amish cabinetry, stainless steel appliances, elegant granite countertops, and a sizable pantry. The main floor also includes three generous bedrooms and two full bathrooms. The master bedroom offers a private en-suite bathroom adorned with a custom tiled shower, stylish tiled flooring, granite countertops, and a large walk-in closet. Back in the family room, you’ll notice the beautifully crafted Amish hardwood staircase that leads down to the lower level. Here, you’ll find a spacious recreation room, a cozy den, and a utility room equipped with a half bath and laundry facilities. Not to mention, the property provides plenty of storage options, featuring an attached garage with epoxy flooring and a utility room in the basement. For a private tour of this stunning home, don’t hesitate to reach out to us today.
Contact Jack Lingo
Essentials
MLS Number
Dekt2040278
List Price
$494,900
Bedrooms
3
Full Baths
2
Half Baths
1
Standard Status
Active
Year Built
1982
New Construction
N
Property Type
Residential
Waterfront
N
Location
Address
518 Drapers Mill Rd, Felton, De
Subdivision Name
None Available
Acres
3.10
Interior
Heating
Baseboard - Hot Water
Heating Fuel
Oil
Cooling
Central A/c
Hot Water
Oil
Fireplace
N
Square Footage
2812
Interior Features
- Combination Kitchen/Living
- Entry Level Bedroom
- Family Room Off Kitchen
- Floor Plan - Open
- Kitchen - Gourmet
- Pantry
Appliances
- Cooktop
- Oven - Wall
- Refrigerator
- Dishwasher
- Washer
- Dryer
- Microwave
Additional Information
Listing courtesy of Century 21 Gold Key-dover.
