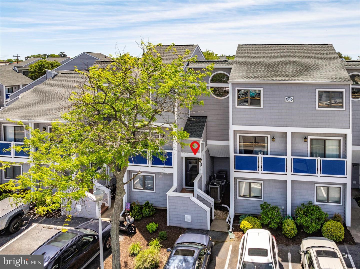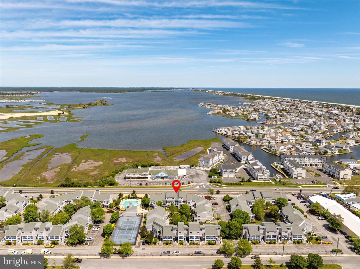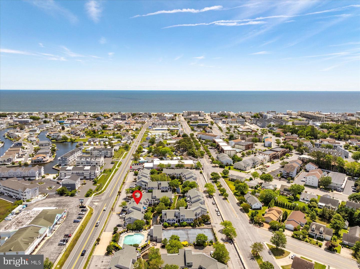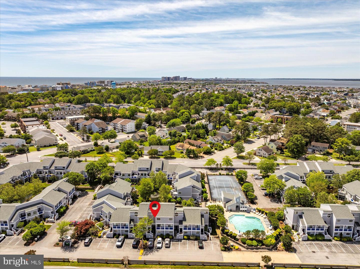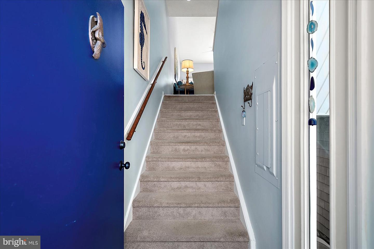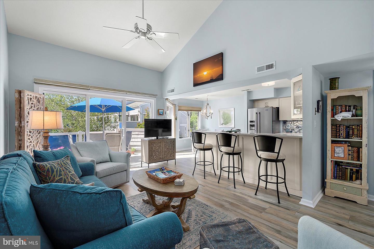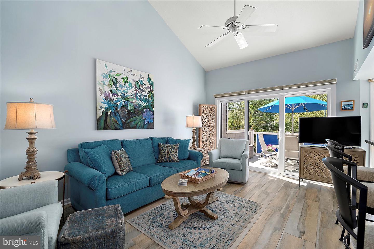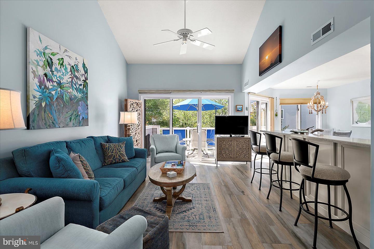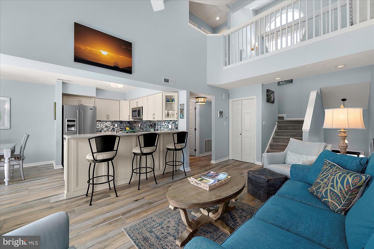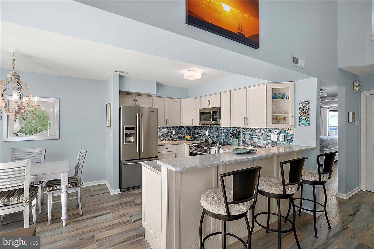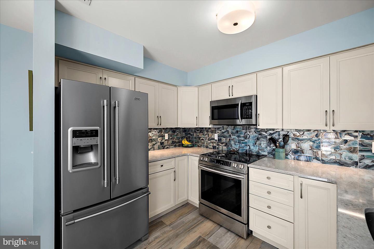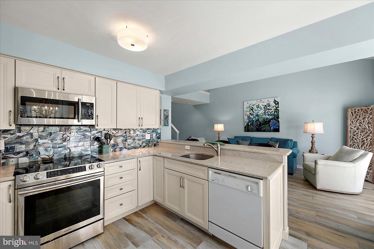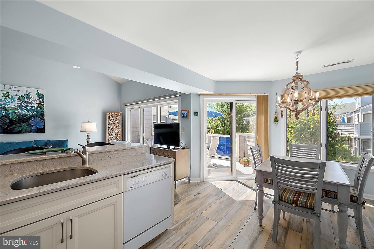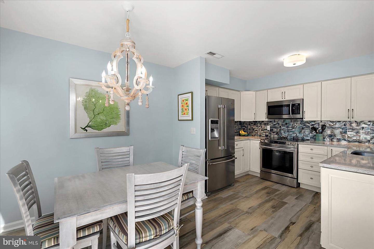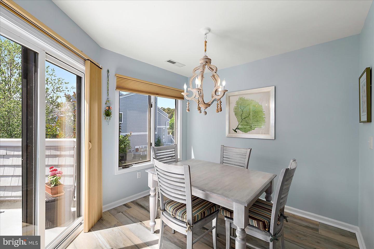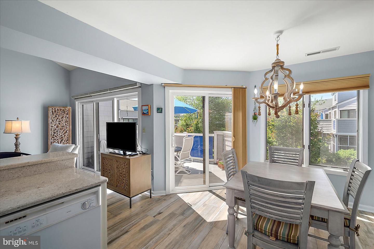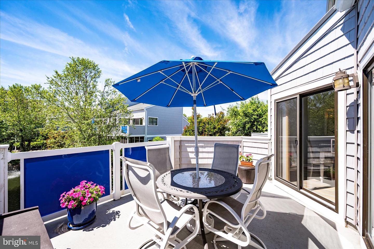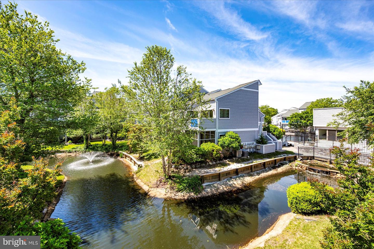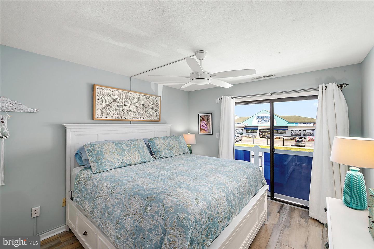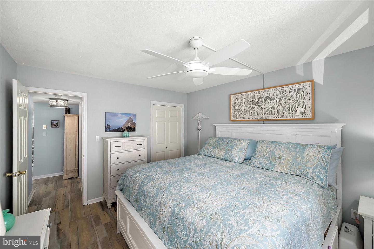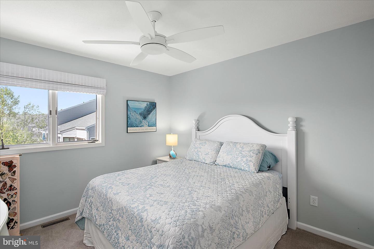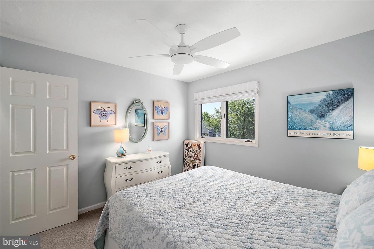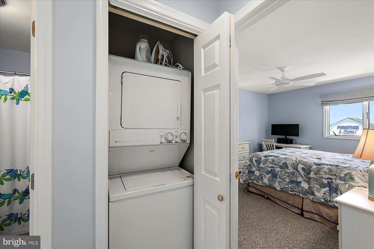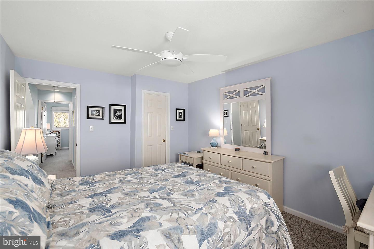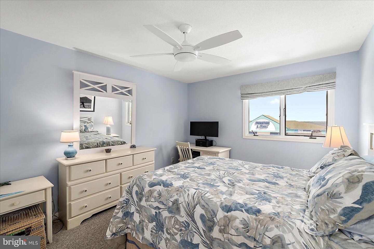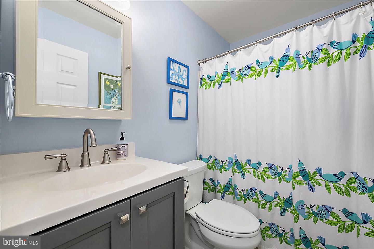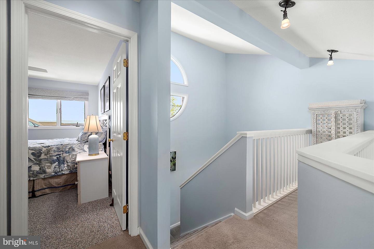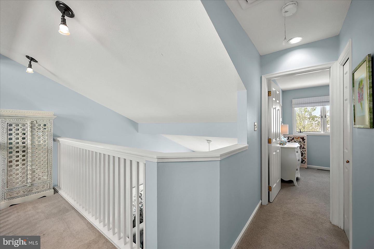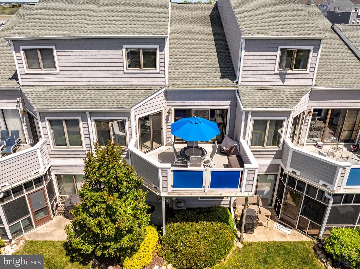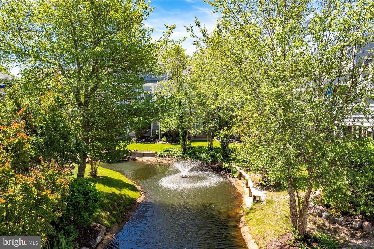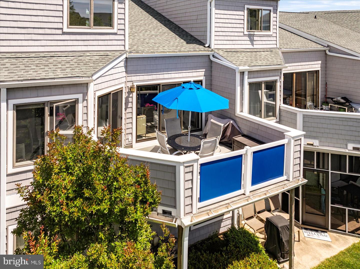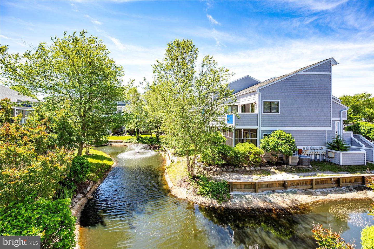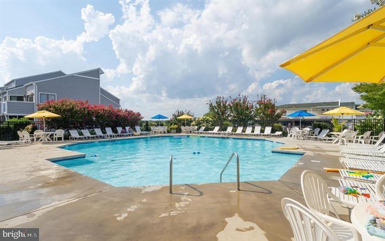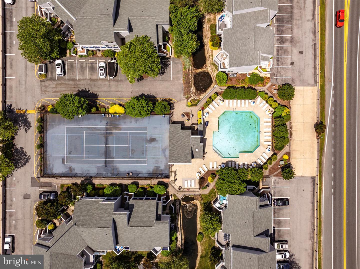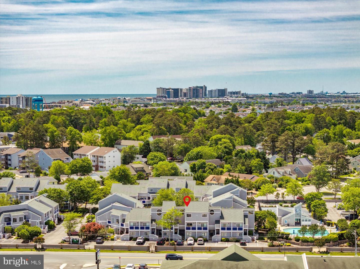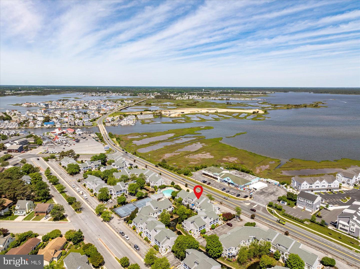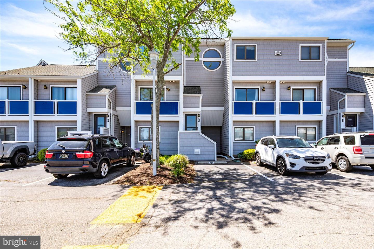39724 E Sun Dr #226, Fenwick Island, De 19944
$520,0003 Bed
2 Bath
Coastal styled 3 bedroom, 2 bath townhome located near Fenwick Island. This East of the Sun unit is ideally located within walking distance to Fenwick Island and Ocean City beaches offering a spacious and inviting retreat for beach and coastal enthusiasts. Thoughtfully upgraded since their ownership in 2018, you will find new flooring, with stunning wide plank wood look tile, new kitchen cabinets (soft closing), new quartz counter tops and backsplash, and most appliances replaced with stainless steel appliances. The bathrooms received enhancements including tile flooring, updated vanities, and new toilets. The old shower was removed and replaced with a tiled walk-in shower and an upscale glass door. They have replaced 2 sets of sliding glass doors, one with custom remote-controlled shades. Additionally, a new front door was installed, a storm door added and the entire unit re-painted plus upgraded the window treatments with custom darkening shades in the upstairs bedrooms.
Step inside and you will love the light and open feel with the vaulted ceiling, charming living room opening to kitchen and dining area that expands out to the balcony with lovely views of the waterways, fountains, and landscaping. From your front facing bedrooms and loft you will enjoy bay views. This unit will not disappoint! Whether you are seeking a permanent residence, a vacation getaway, or an investment opportunity (Weekly rentals allowed), this well cared for and loved home is sure to exceed your expectations. East of Sun offers pool, tennis and pickleball, walk to beach, reserve and overflow parking. Sellers request settlement after August 1, 2025.
Contact Jack Lingo
Essentials
MLS Number
Desu2086982
List Price
$520,000
Bedrooms
3
Full Baths
2
Standard Status
Active
Year Built
1984
New Construction
N
Property Type
Residential
Waterfront
N
Location
Address
39724 E Sun Dr #226, Fenwick Island, De
Subdivision Name
East Of The Sun
Lot Features
Stream/creek
Interior
Heating
Forced Air
Heating Fuel
Electric
Cooling
Central A/c
Hot Water
Electric
Fireplace
N
Flooring
Carpet, ceramic Tile
Square Footage
1235
Interior Features
- Bathroom - Walk-In Shower
- Carpet
- Ceiling Fan(s)
- Combination Kitchen/Dining
- Combination Kitchen/Living
- Dining Area
- Floor Plan - Open
- Upgraded Countertops
- Window Treatments
- Bathroom - Tub Shower
Appliances
- Dishwasher
- Disposal
- Microwave
- Oven/Range - Electric
- Refrigerator
- Stainless Steel Appliances
- Washer/Dryer Stacked
- Water Heater
Additional Information
Listing courtesy of Remax Coastal.
