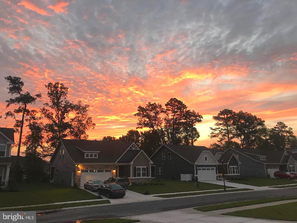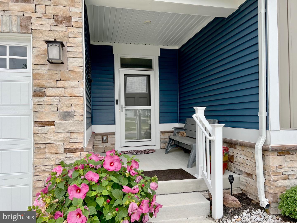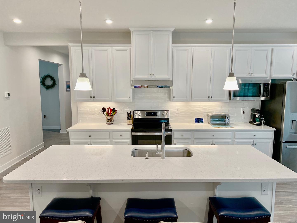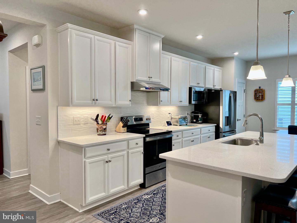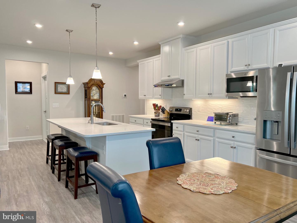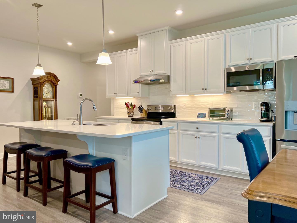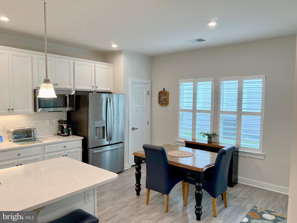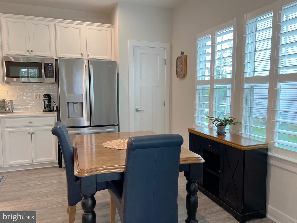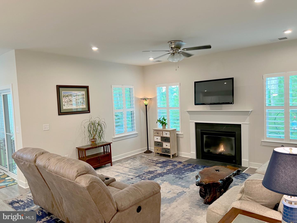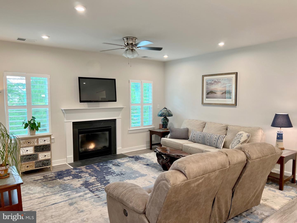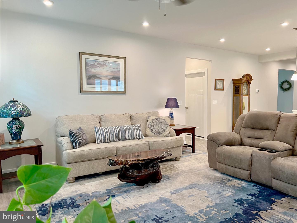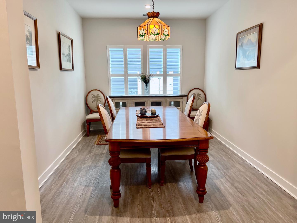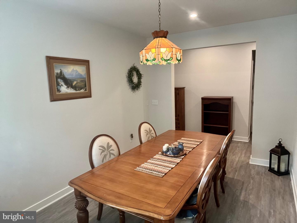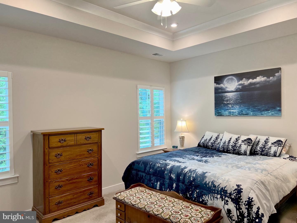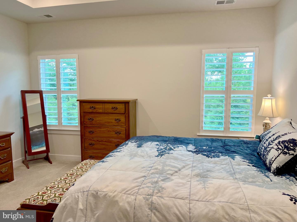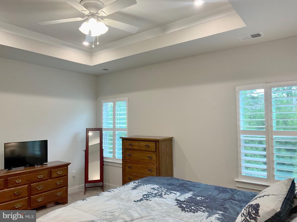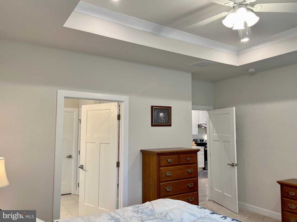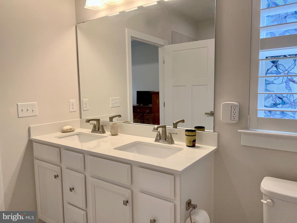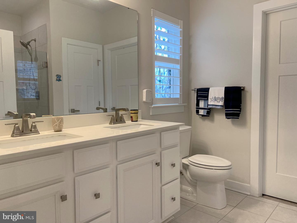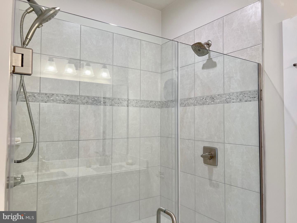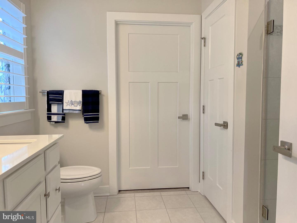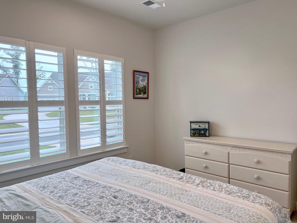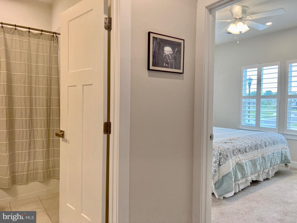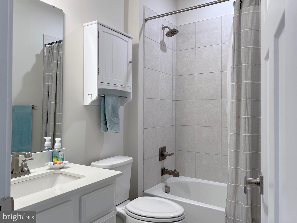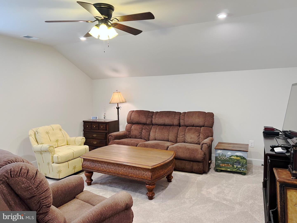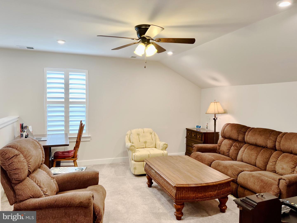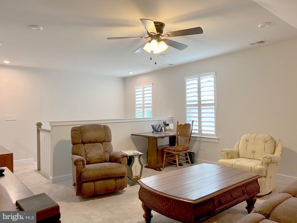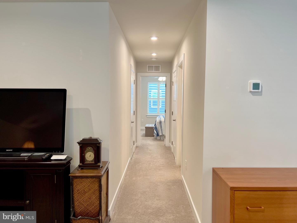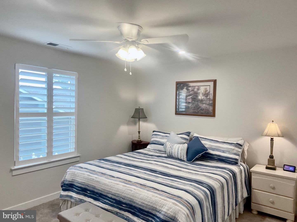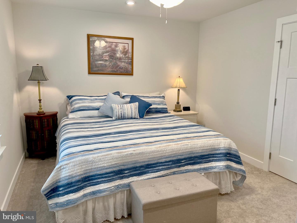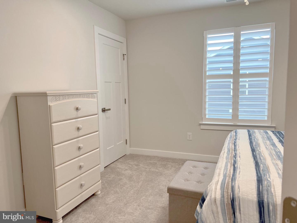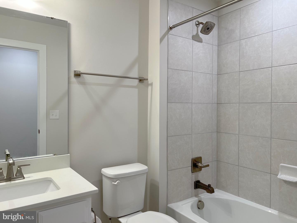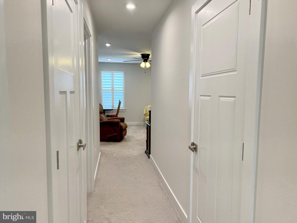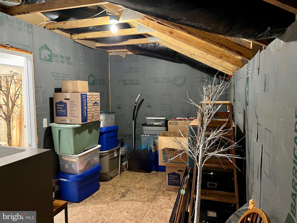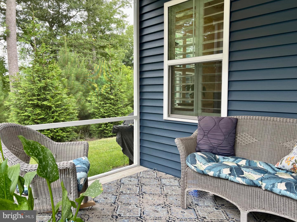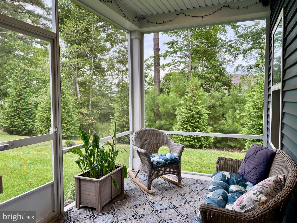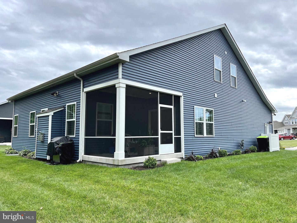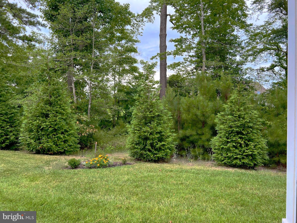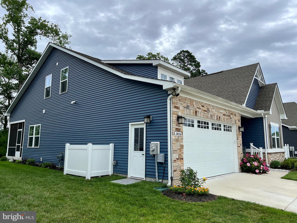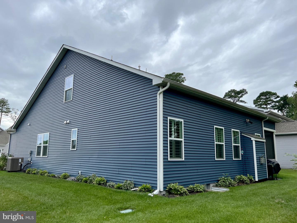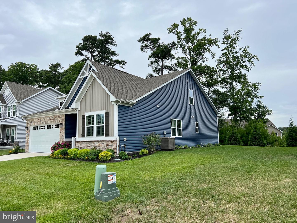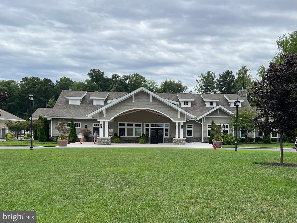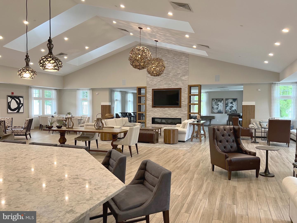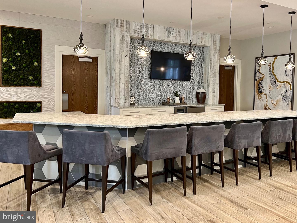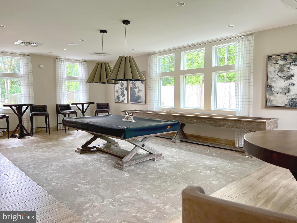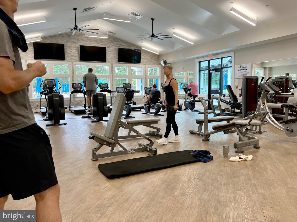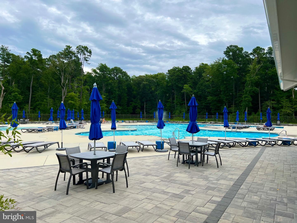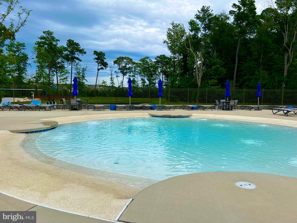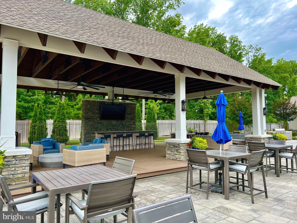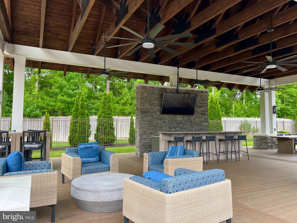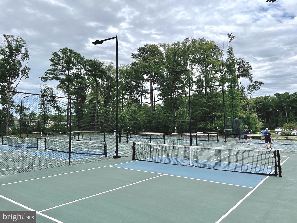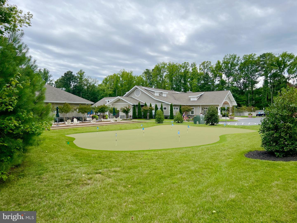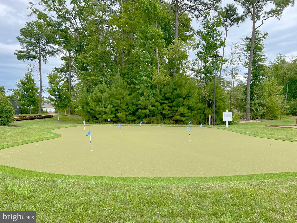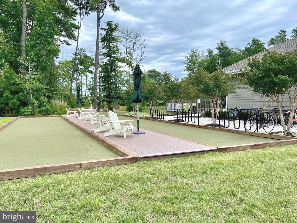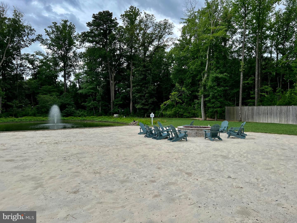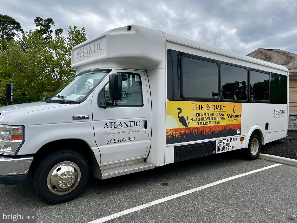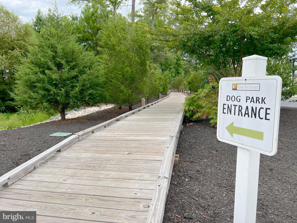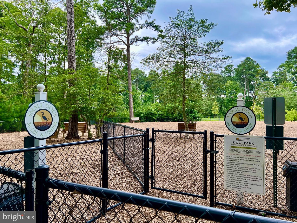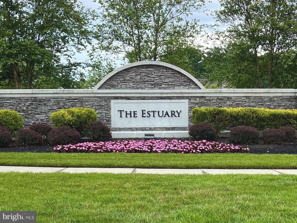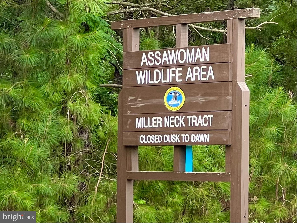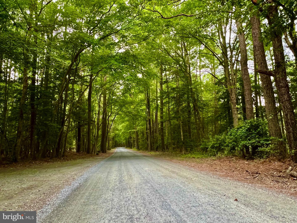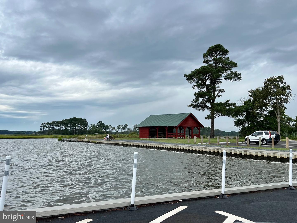24056 Plover Ln, Frankford, De 19945
$565,0003 Bed
3 Bath
Seller is offering $5,000 towards Buyer closing costs. This very popular 2 Story Bramante features 3 Bedrooms/3 Bathrooms in an open space floor plan with the convenience of First Floor Living. The Kitchen features an eat-in dining area, a full package of stainless appliances, quartz countertops, tiled backsplash, pantry closet, and abundant cabinetry. The Great room, Dining/Flex room, the Main Suite, Bedroom #2 and the Laundry room are conveniently located on the first floor. Bedroom #3, Bonus Room and Walk-in Storage are located on the second floor. Comfort and convenience reign: LVP Flooring in the main social areas, plush carpet in private spaces, recessed lighting, custom Plantation Shutters, exterior gutter guards. A Programable Thermostat, Dual Fuel -Zoned HVAC, Gas Fireplace and Ceiling Fans perfectly regulate the interior temperature. Located near the end of Plover Lane and backing to trees and green space - there is an element of peace to this home. The Estuary is a community surrounded by water and wild life, designed to socialize with neighbors along the sidewalks, tree-lined walking paths as well as the amenity packed Clubhouse.
Contact Jack Lingo
Essentials
MLS Number
Desu2067092
List Price
$565,000
Bedrooms
3
Full Baths
3
Standard Status
Active
Year Built
2021
New Construction
N
Property Type
Residential
Waterfront
N
Location
Address
24056 Plover Ln, Frankford, De
Subdivision Name
The Estuary
Acres
0.17
Lot Features
Backs To Trees, landscaping
Interior
Heating
Forced Air, heat Pump - Gas Backup, heat Pump(s)
Heating Fuel
Propane - Metered, electric
Cooling
Programmable Thermostat, central A/c
Hot Water
Tankless
Fireplace
Y
Flooring
Luxury Vinyl Plank, carpet, ceramic Tile
Square Footage
2400
Interior Features
- Carpet
- Combination Kitchen/Living
- Entry Level Bedroom
- Floor Plan - Open
- Formal/Separate Dining Room
- Kitchen - Island
- Kitchen - Table Space
- Recessed Lighting
- Bathroom - Stall Shower
- Upgraded Countertops
- Walk-in Closet(s)
- Window Treatments
- Ceiling Fan(s)
- Crown Moldings
- Pantry
- Primary Bath(s)
Appliances
- Dishwasher
- Disposal
- Refrigerator
- Stainless Steel Appliances
- Range Hood
- Oven/Range - Gas
- Oven/Range - Electric
- Washer
- Water Heater - Tankless
- Built-In Microwave
- Dryer - Electric
- Dryer - Front Loading
- Energy Efficient Appliances
Additional Information
Elementary School
Lord Baltimore
High School
Sussex Central
Middle School
Selbyville
Listing courtesy of Keller Williams Realty.

