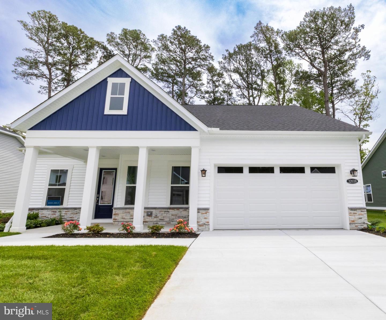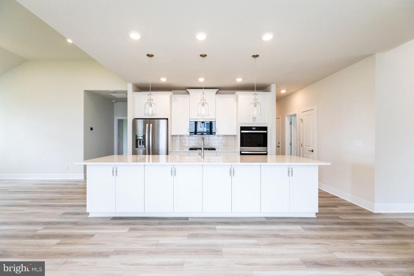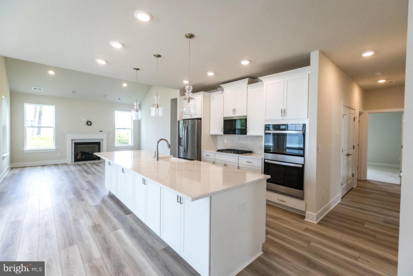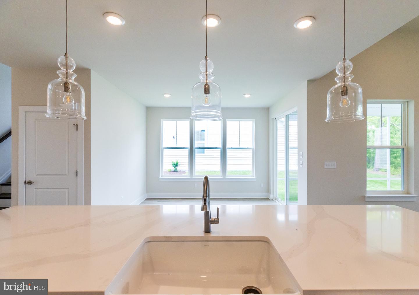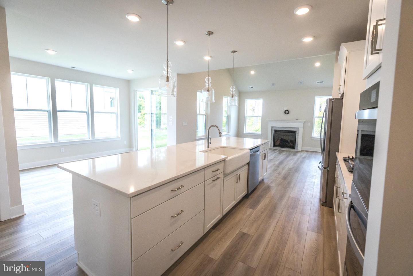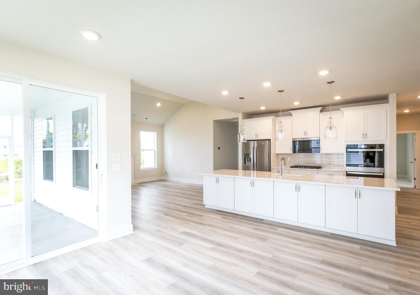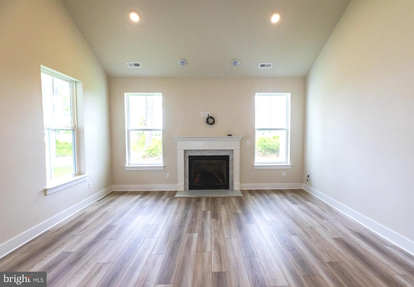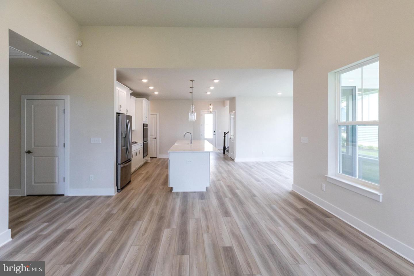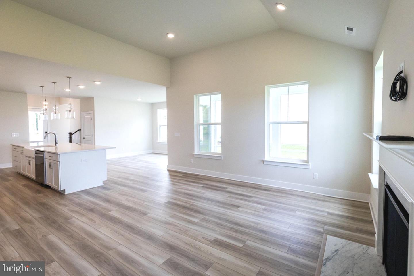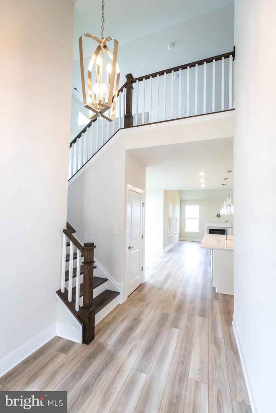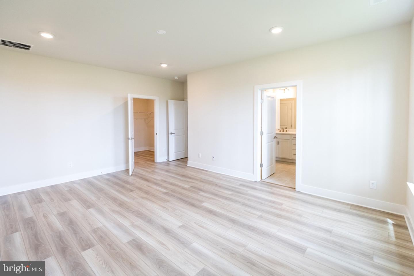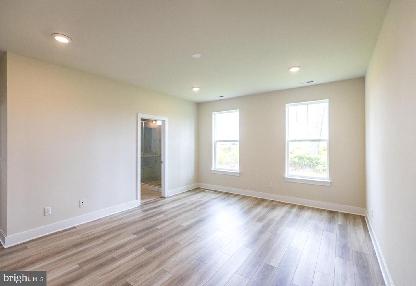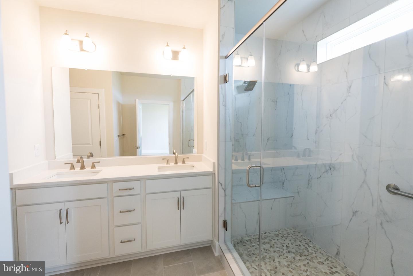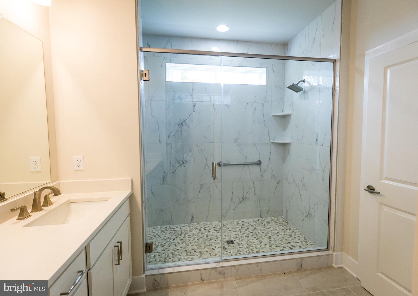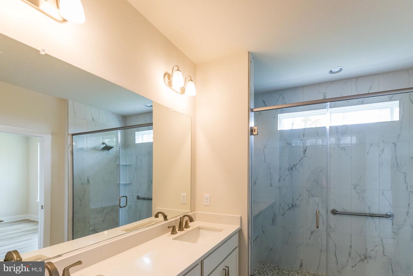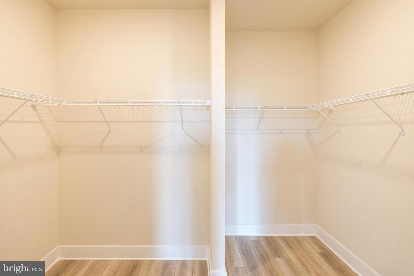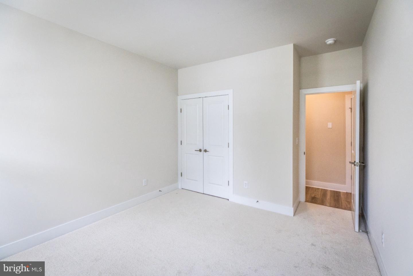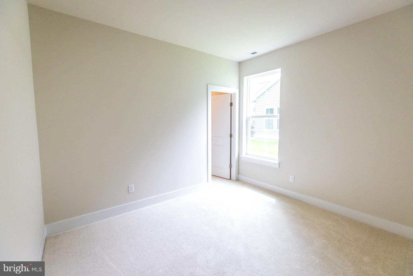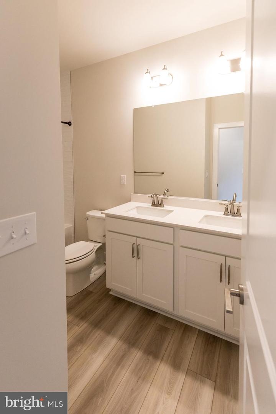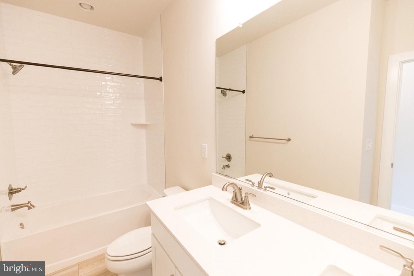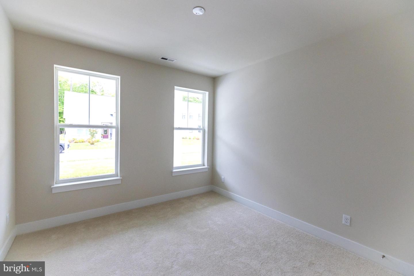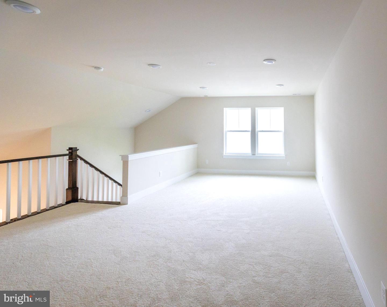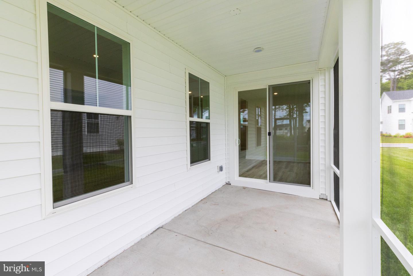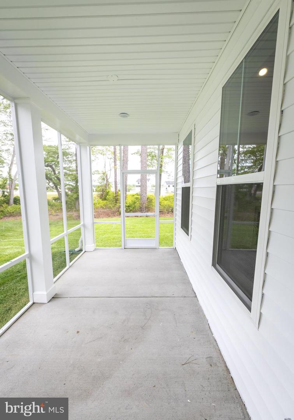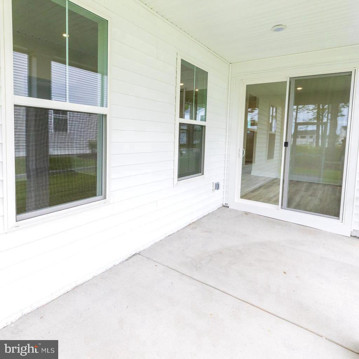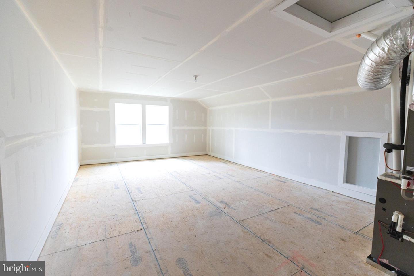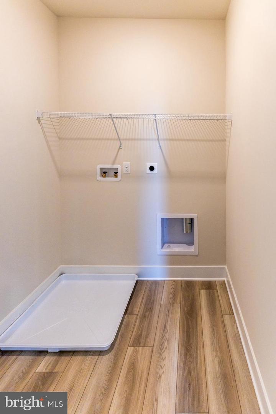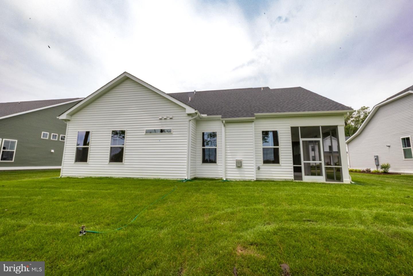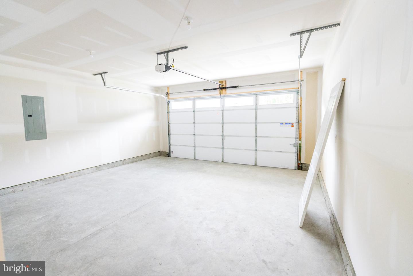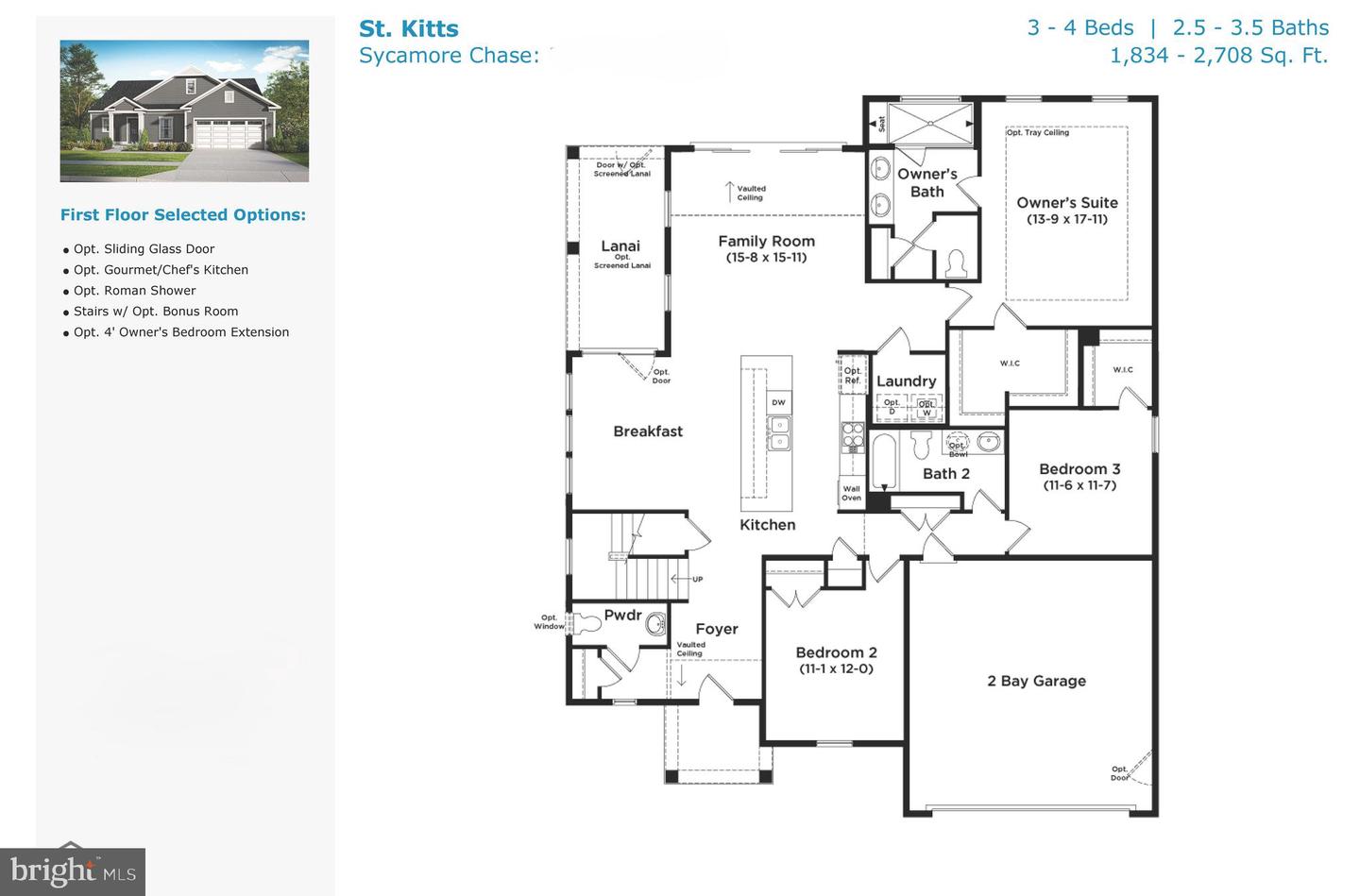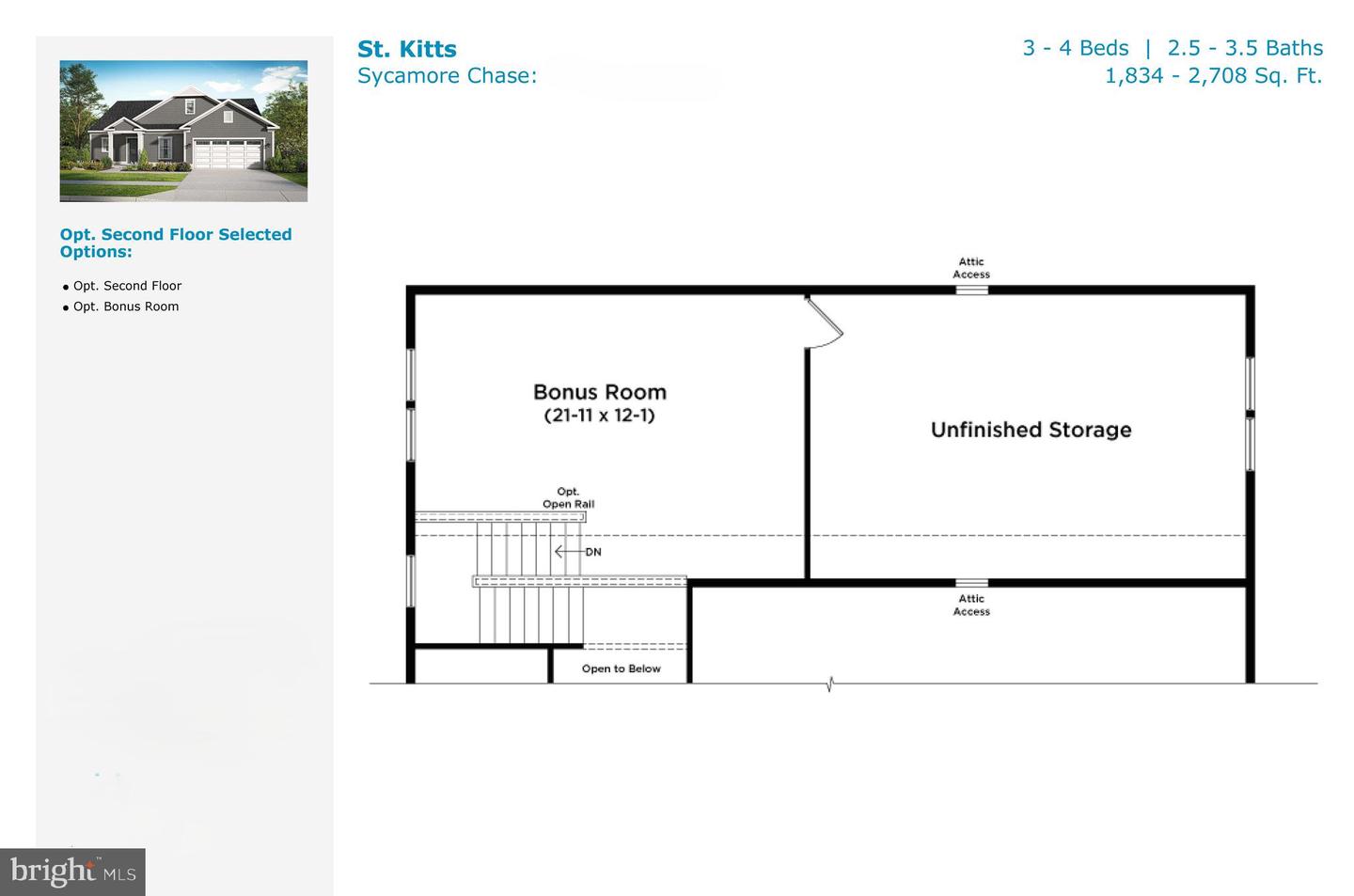32038 Carlisle Ct, Frankford, De 19945
$589,0003 Bed
2 Bath
1 Hf. Bath
**CLOSING COST INCENTIVES AND SPECIAL INTEREST RATES AVAILABLE WITH USE OF PREFERRED LENDER AND TITLE**SEE ONSITE SALES CONSULTANT FOR MORE DETAILS**
MOVE-IN READY! Stunning 3-Bedroom, 2.5-Bathroom Home with Luxury Features. This beautifully crafted home features a grand 2-story foyer that welcomes you inside. The chef's kitchen is a dream, with a huge 14' island showcasing stunning Calcutta Gold quartz countertops, complemented by a farmhouse white sink and upgraded cabinetry on both sides for ample storage. The kitchen is further enhanced with a luxury backsplash, pendant lighting, and top-of-the-line stainless steel appliances, including double ovens. The open floor plan includes luxury vinyl plank flooring throughout the main living areas, including the primary bedroom, adding to the home's elegance and durability. Enjoy cozy evenings by the fireplace, and take in the convenience of recessed lighting throughout the home. All bedrooms are pre-wired for ceiling fans, ensuring maximum comfort. Step outside to the screened porch, a perfect spot for relaxing and enjoying the outdoors. The luxury primary bath features exquisite tile floors, a pebble mud set shower pan, and high-end finishes. The staircase showcases beautiful oak wood with open railings. Upstairs, you'll find a spacious bonus room, ideal for entertainment or relaxation. Additionally, there is a massive unfinished storage space upstairs, providing plenty of potential for future use. This home combines both functionality and style with attention to every detail, making it the perfect place for you to call home.
Contact Jack Lingo
Essentials
MLS Number
Desu2088412
List Price
$589,000
Bedrooms
3
Full Baths
2
Half Baths
1
Standard Status
Active
Year Built
2025
New Construction
Y
Property Type
Residential
Waterfront
N
Location
Address
32038 Carlisle Ct, Frankford, De
Subdivision Name
Sycamore Chase
Acres
0.18
Interior
Heating
Programmable Thermostat, forced Air, zoned, heat Pump(s)
Heating Fuel
Natural Gas
Cooling
Central A/c, programmable Thermostat, zoned
Hot Water
Tankless
Fireplace
Y
Square Footage
2289
Interior Features
- Breakfast Area
- Combination Kitchen/Dining
- Entry Level Bedroom
- Floor Plan - Open
- Recessed Lighting
- Walk-in Closet(s)
- Kitchen - Gourmet
Appliances
- Dishwasher
- Microwave
- Refrigerator
- Stainless Steel Appliances
- Disposal
- Cooktop
- Oven - Double
- Oven - Wall
Additional Information
Elementary School
Lord Baltimore
High School
Indian River
Middle School
Selbeyville
Listing courtesy of Drb Group Realty, Llc.
