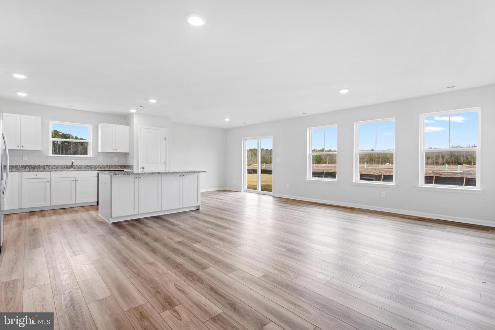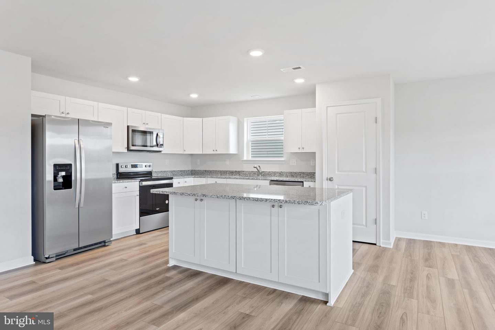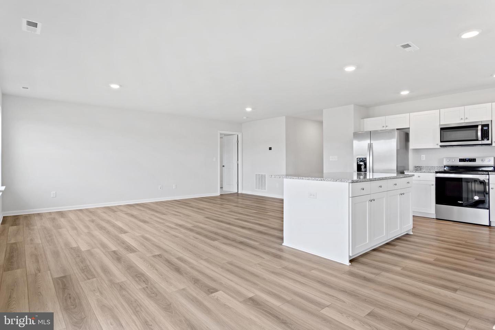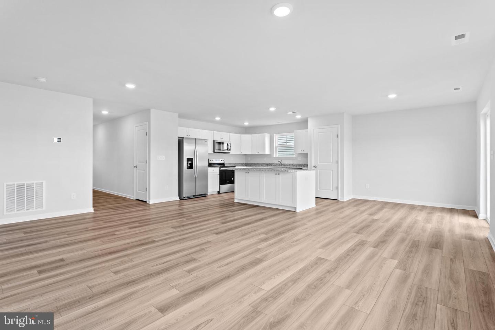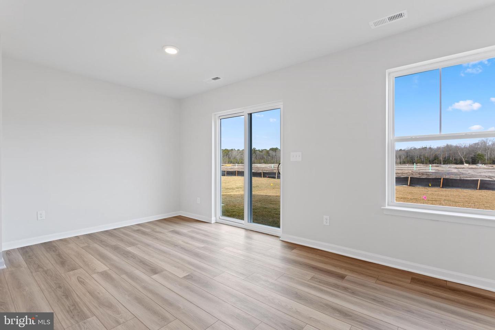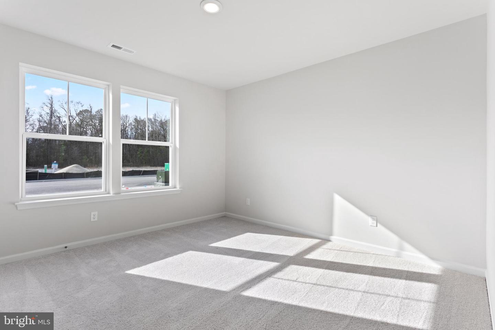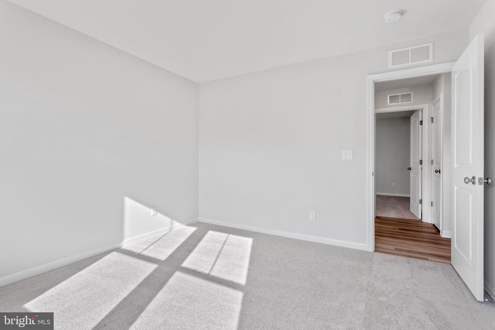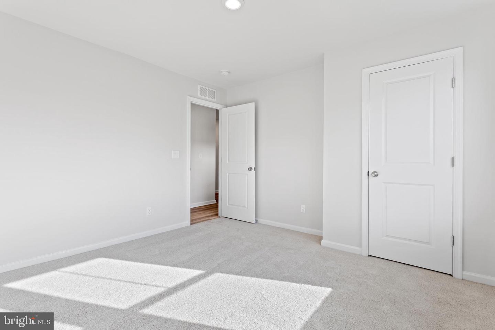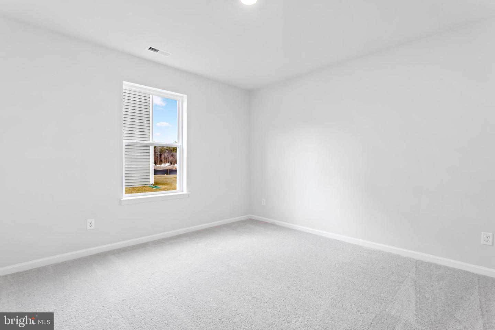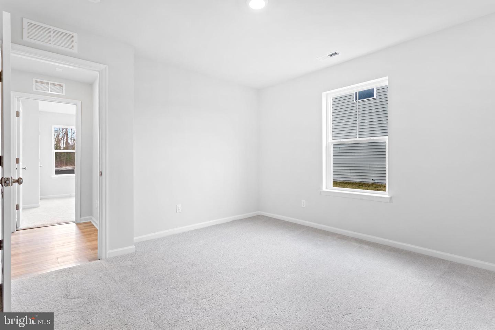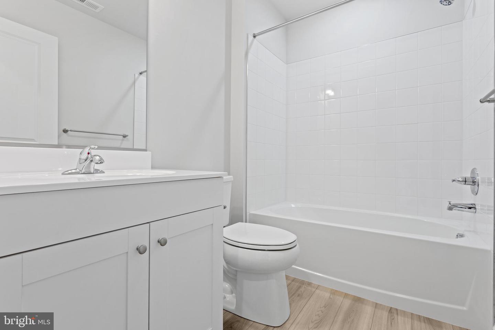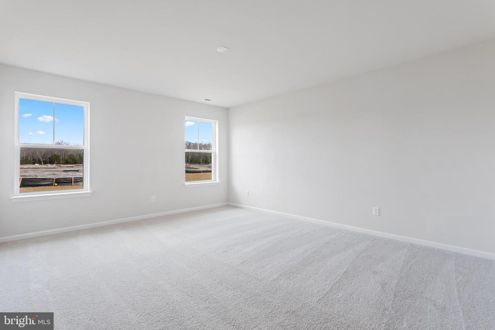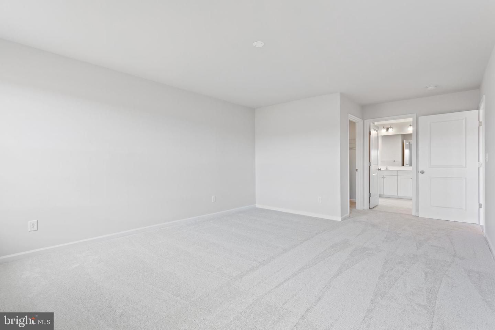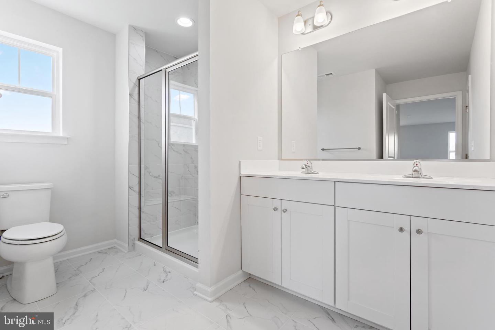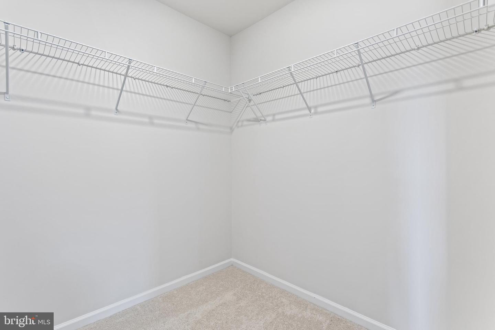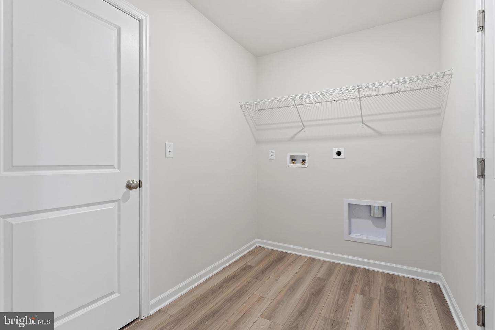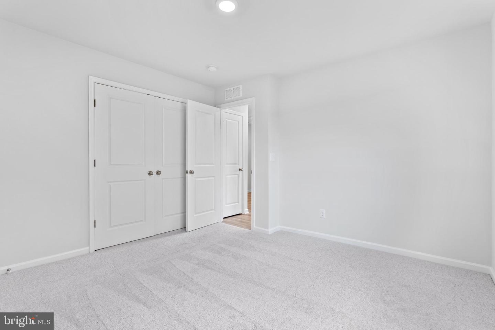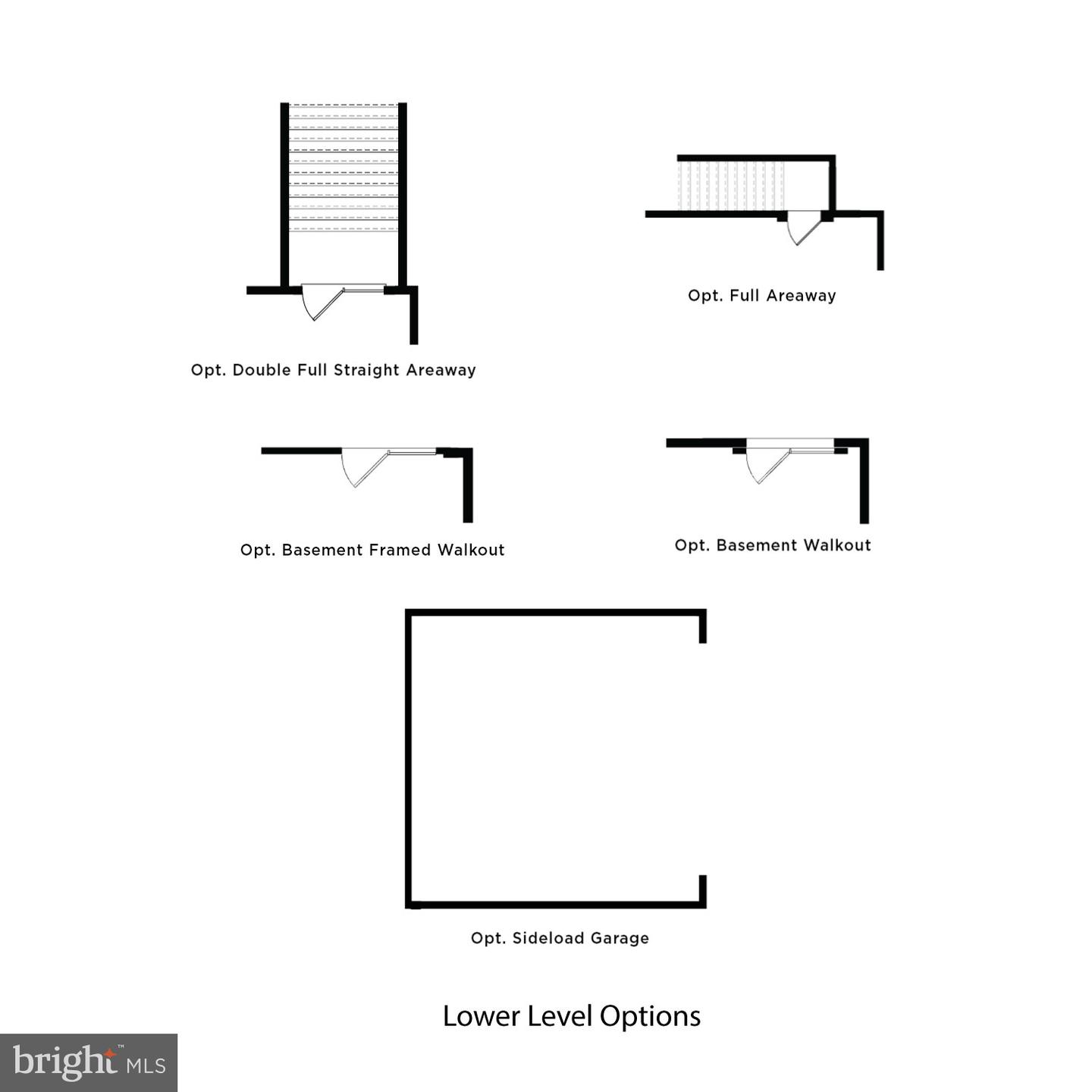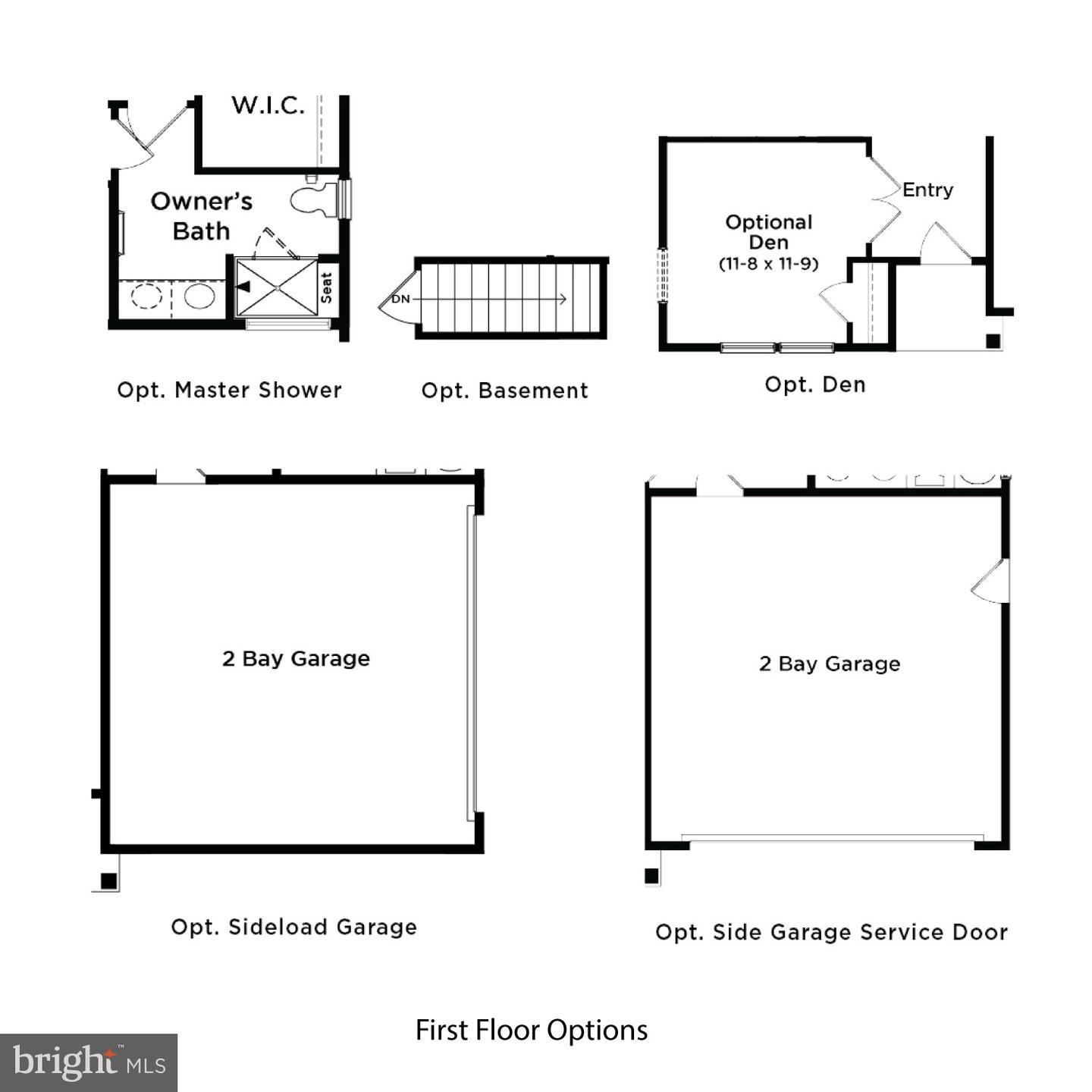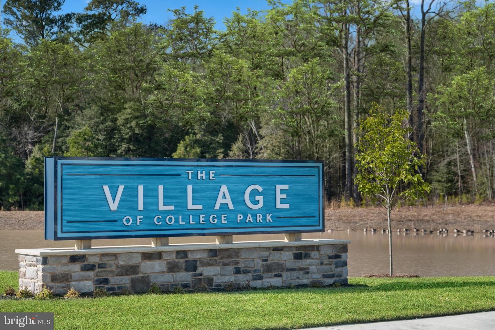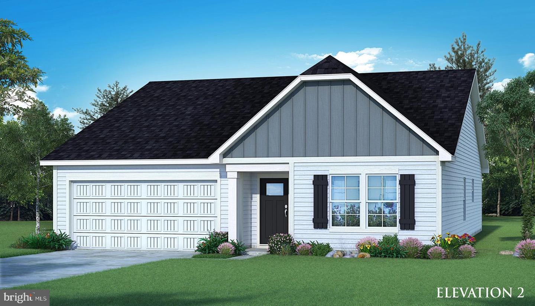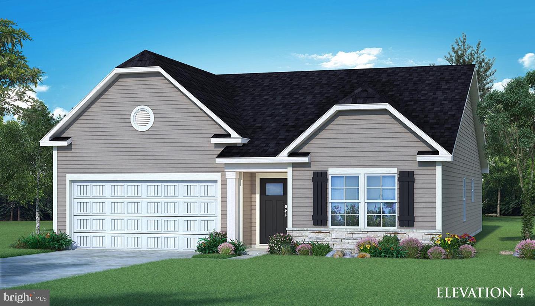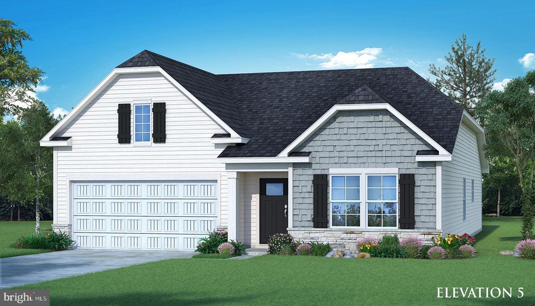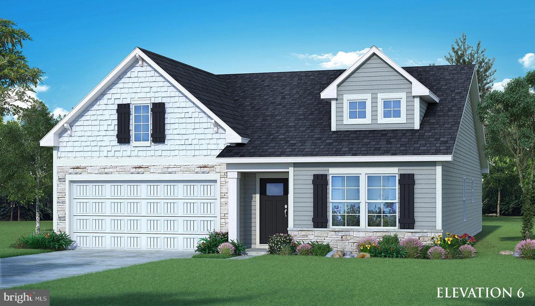Tbb Hall Dr #edgewood Ii, Georgetown, De 19947
$357,9903 Bed
2 Bath
Step into the single-story Edgewood home, accessible either through the welcoming front foyer or the attached 2-car garage. Positioned at the front of the residence, discover two secondary bedrooms and a hall bathroom, ensuring your guests enjoy a dedicated and comfortable space. Continue your journey towards the rear of the home to find a convenient laundry room and an open concept living space. Delight in culinary experiences in the well-designed kitchen featuring an optional island, finished with your choice of cabinetry and countertops. The seamless transition into the breakfast area and great room creates an ideal setting for effortless entertaining. For optimal privacy, the primary suite is thoughtfully located on the opposite side of the home from the secondary bedrooms. Retreat into the spacious primary suite featuring an oversized walk-in closet and luxurious bathroom that can boast a walk-in shower with a seat, double-bowl vanity sink, and a linen closet. Outside the home, appreciate the enhanced landscaping package, showcasing sodded yards and an irrigation system. Schedule a tour now to experience firsthand refined beauty and functionality of this new construction home in The Village of College Park community, located in Georgetown, DE. A limited number of homesites can accommodate a basement - a rare find near the beaches in Delaware. Walk to retail, restaurants, and Delaware Technical College, or drive a short distance to the beautiful Delaware Beaches. *Photos may differ from actual home and are for illustrative purposes only*
Contact Jack Lingo
Essentials
MLS Number
Desu2076128
List Price
$357,990
Bedrooms
3
Full Baths
2
Standard Status
Active
Year Built
2025
New Construction
Y
Property Type
Residential
Waterfront
N
Location
Address
Tbb Hall Dr #edgewood Ii, Georgetown, De
Subdivision Name
The Village Of College Park
Acres
0.17
Interior
Heating
Heat Pump(s)
Heating Fuel
Electric
Cooling
Central A/c, programmable Thermostat
Hot Water
Electric
Fireplace
N
Square Footage
1687
Interior Features
- Floor Plan - Open
- Breakfast Area
- Combination Kitchen/Dining
- Pantry
- Upgraded Countertops
- Recessed Lighting
- Walk-in Closet(s)
Appliances
- Refrigerator
- Microwave
- Dishwasher
- Disposal
- Stainless Steel Appliances
- Oven/Range - Electric
Additional Information
Elementary School
North Georgetown
High School
Sussex Central
Middle School
Georgetown
Listing courtesy of Drb Group Realty, Llc.

