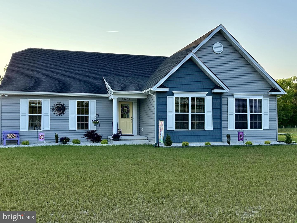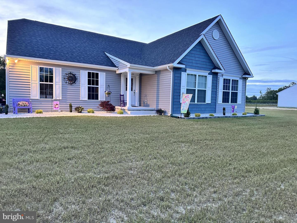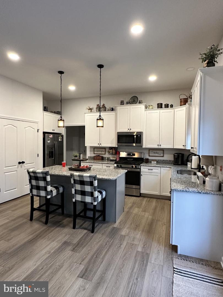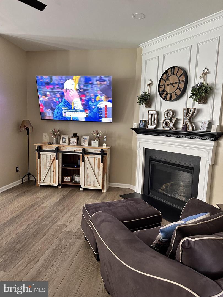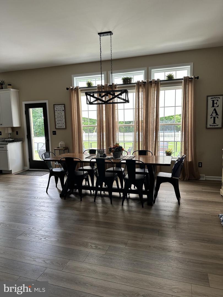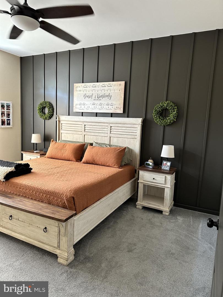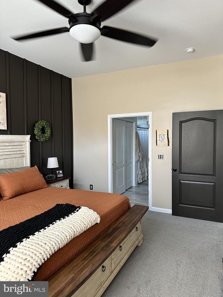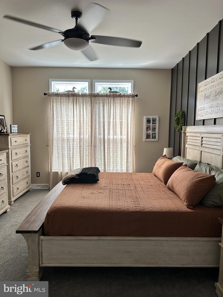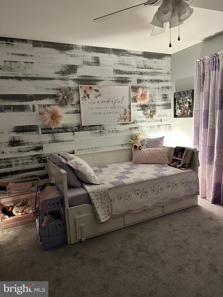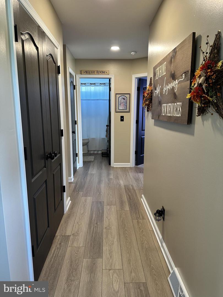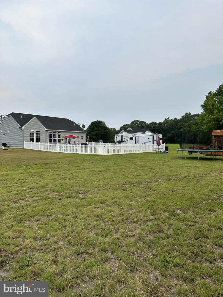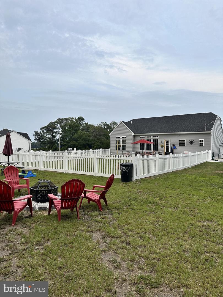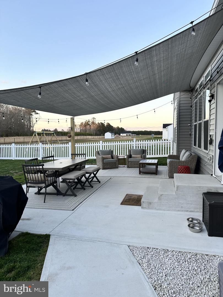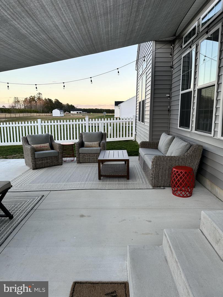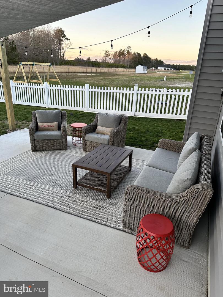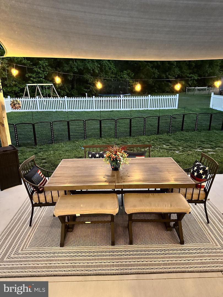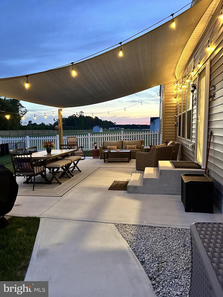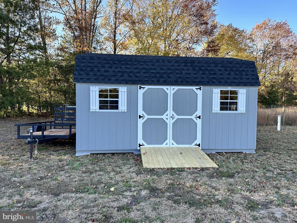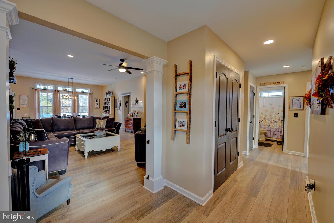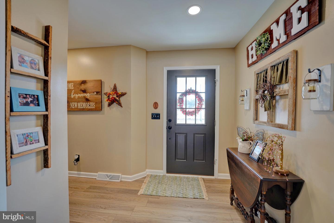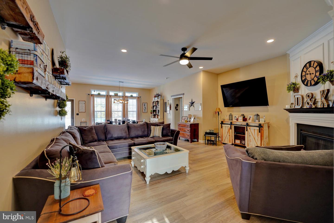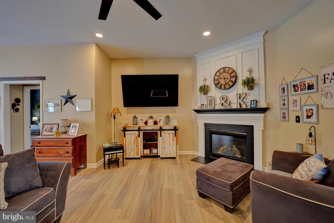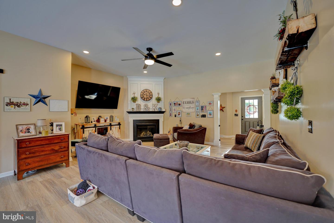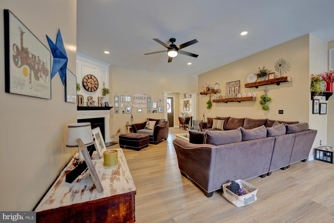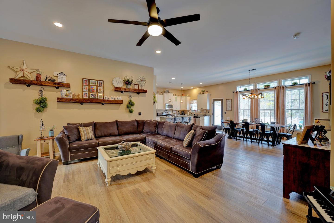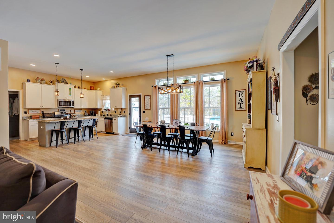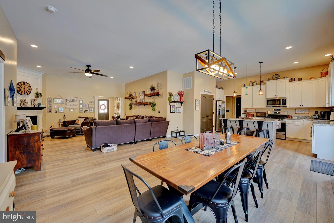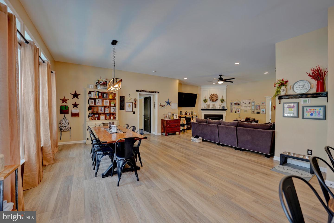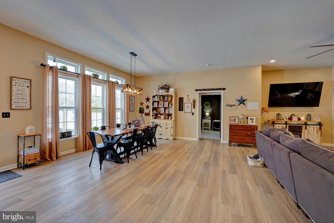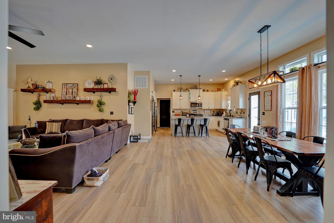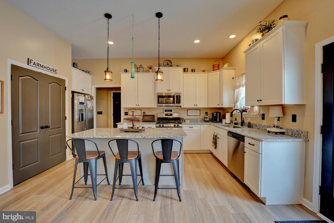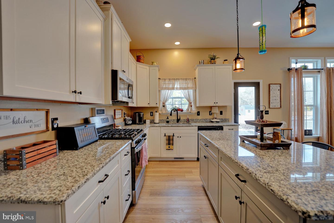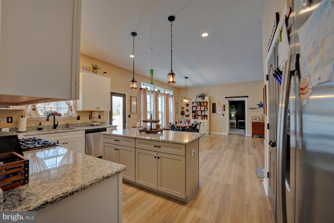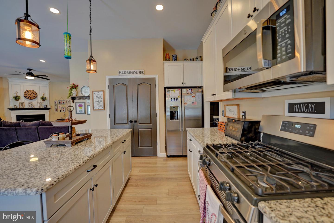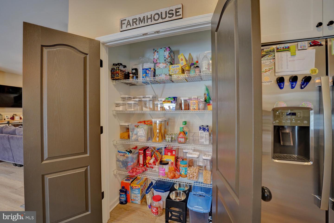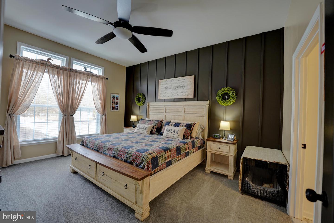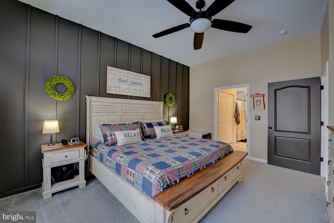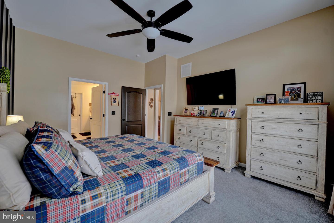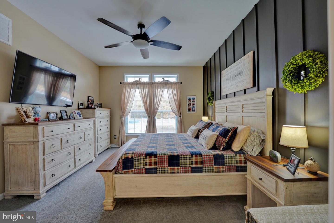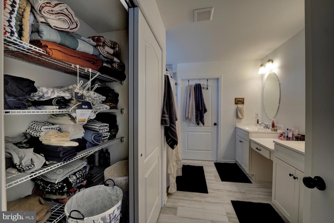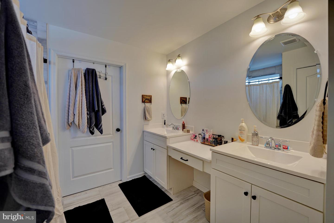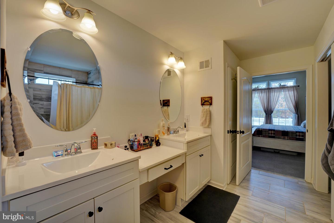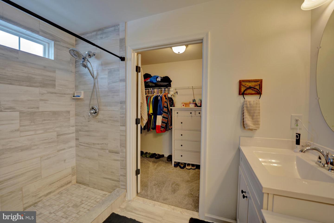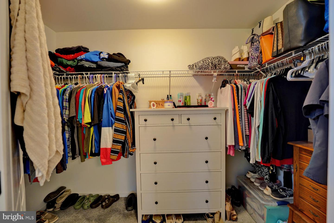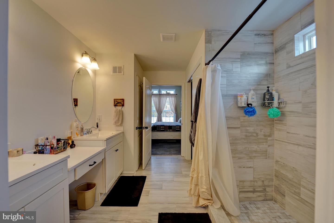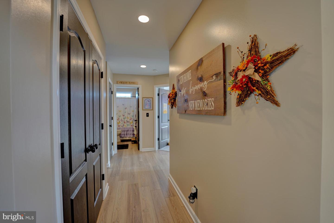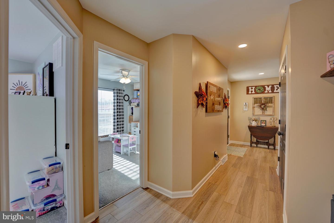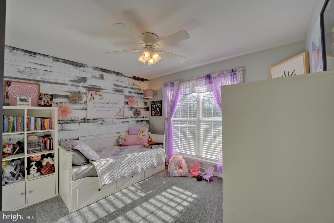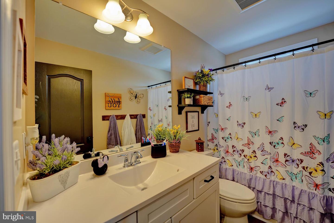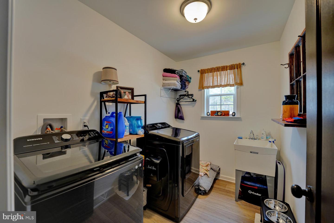20689 Wilson Rd, Georgetown, De 19947
$490,0003 Bed
2 Bath
One Acre • Upgrades Galore • Just 2½ Years Young!
Welcome to country living at its finest—this beautiful, nearly new home offers the perfect blend of peaceful privacy and modern luxury, all less than 20 minutes from the Delaware Beaches!
? Curb appeal starts with tasteful color selections, professional landscaping, and a side-entry oversized 2-car garage. Situated on a 1-acre lot, this property offers space, serenity, and style.
Inside Features:
Open concept great room with luxury vinyl plank flooring and custom planked accent walls
Cozy gas fireplace, perfect for relaxing evenings
Stunning gourmet kitchen with:
Large island for entertaining
Stainless steel appliances & gas cooking
42” soft-close cabinets
Spacious pantry
Primary suite includes:
Double vanity, private water closet
Custom walk-in tiled shower
Large walk-in closet and ample storage
Two additional well-sized bedrooms
Full guest bath
Dedicated laundry room with utility sink
Exterior Oasis:
Spacious 24x18 concrete patio
Vinyl privacy fencing for ultimate relaxation
New shed and additional parking pad ideal for a boat or RV, complete with 50-amp hookup
Encapsulated & conditioned crawl space with interior access—energy efficient and low maintenance!
Whether you're searching for your forever home or a coastal getaway, this property checks all the boxes. It’s move-in ready, thoughtfully upgraded, and built for comfort.
? Don’t miss this one-of-a-kind gem—schedule your private tour today!
Contact Jack Lingo
Essentials
MLS Number
Desu2077740
List Price
$490,000
Bedrooms
3
Full Baths
2
Standard Status
Active
Year Built
2022
New Construction
N
Property Type
Residential
Waterfront
N
Location
Address
20689 Wilson Rd, Georgetown, De
Subdivision Name
None Available
Acres
1.00
Lot Features
Adjoins - Open Space, backs To Trees, cleared, landscaping, not In Development
Interior
Heating
Central
Heating Fuel
Propane - Leased
Cooling
Central A/c
Hot Water
Propane
Fireplace
Y
Flooring
Luxury Vinyl Plank, ceramic Tile
Square Footage
1864
Interior Features
- Floor Plan - Open
- Bathroom - Walk-In Shower
- Bathroom - Tub Shower
- Breakfast Area
- Ceiling Fan(s)
- Chair Railings
- Dining Area
- Entry Level Bedroom
- Family Room Off Kitchen
- Kitchen - Eat-In
- Kitchen - Gourmet
- Kitchen - Island
- Kitchen - Table Space
- Primary Bath(s)
- Recessed Lighting
- Upgraded Countertops
- Walk-in Closet(s)
Appliances
- Built-In Microwave
- Dishwasher
- Energy Efficient Appliances
- Oven - Self Cleaning
- Oven/Range - Gas
- Stainless Steel Appliances
- Water Heater
Additional Information
High School
Indian River
Listing courtesy of Iron Valley Real Estate Premier.
