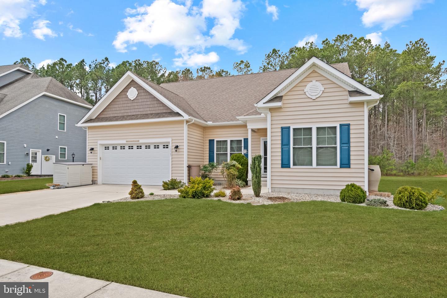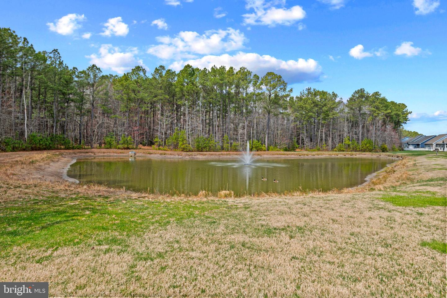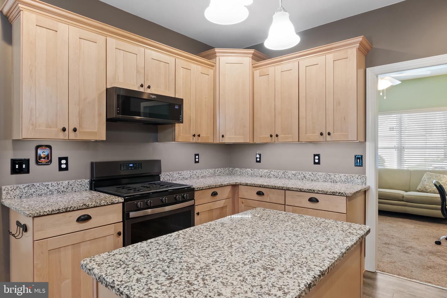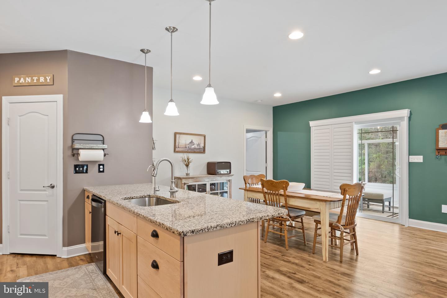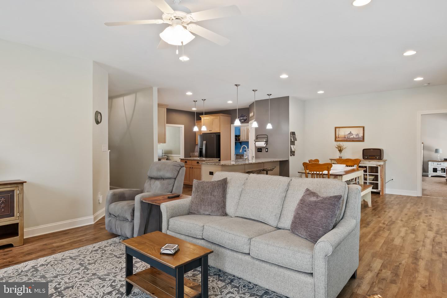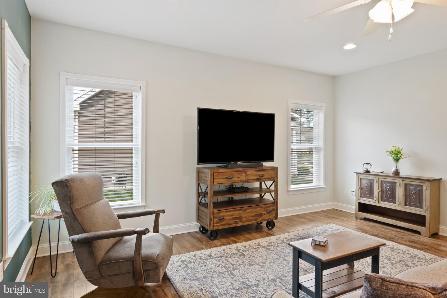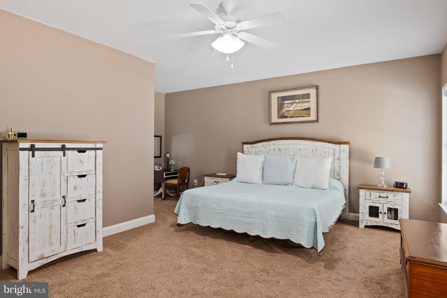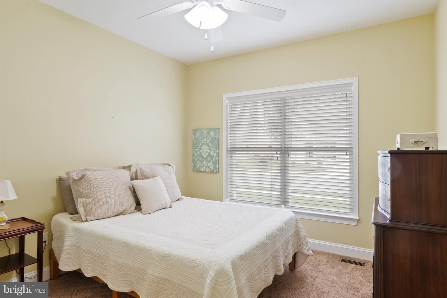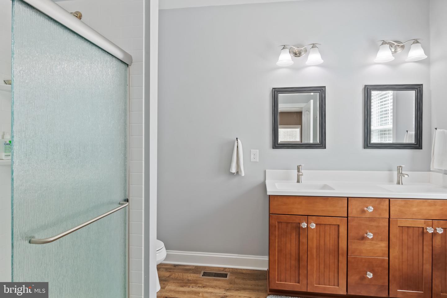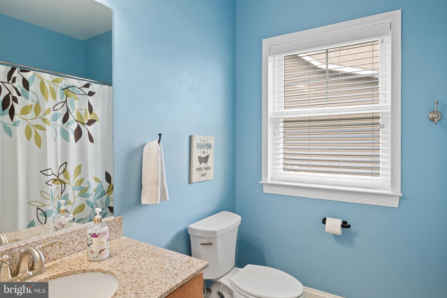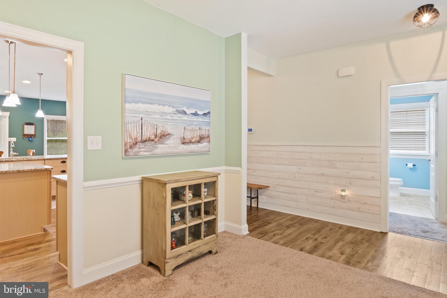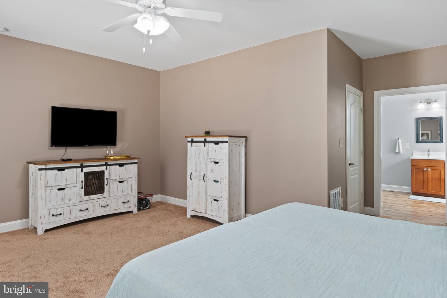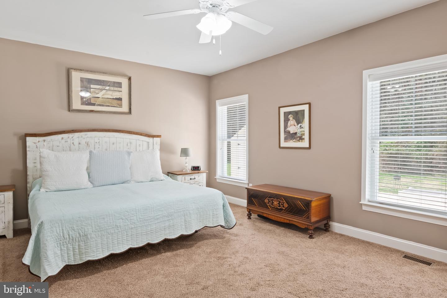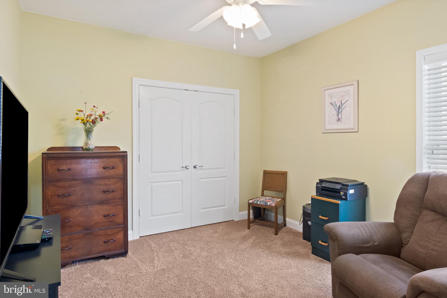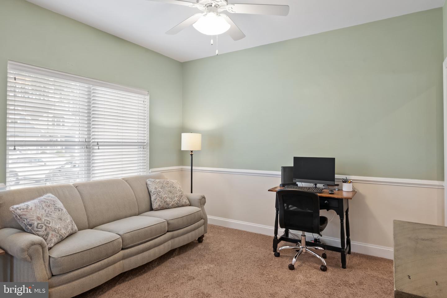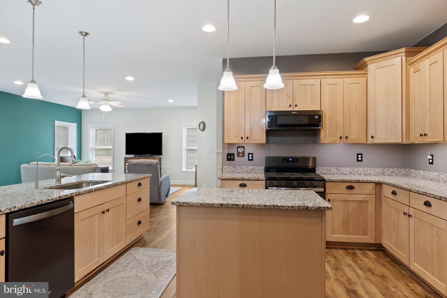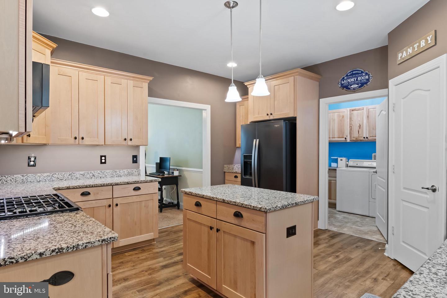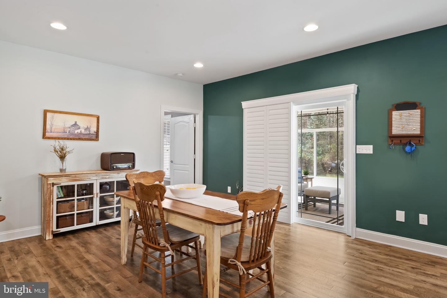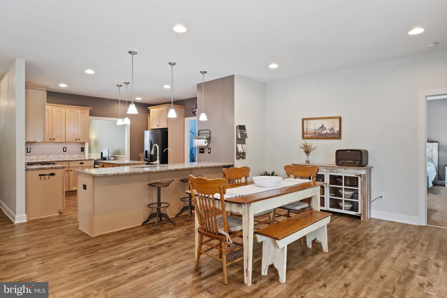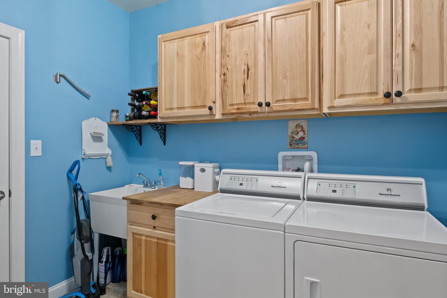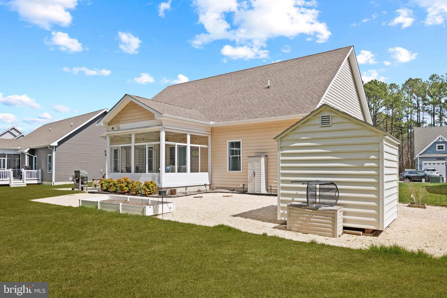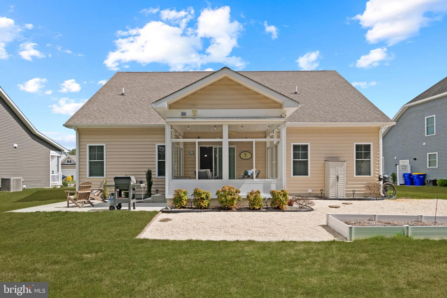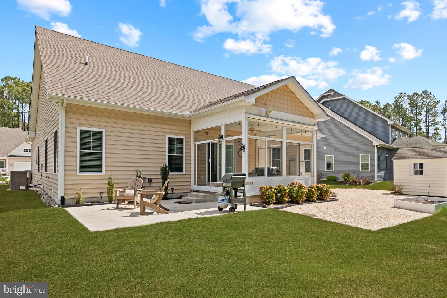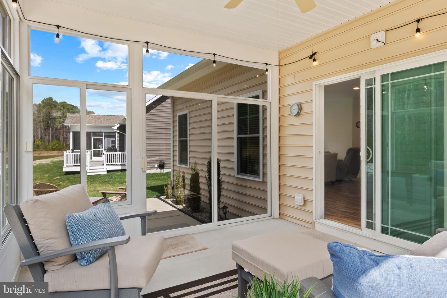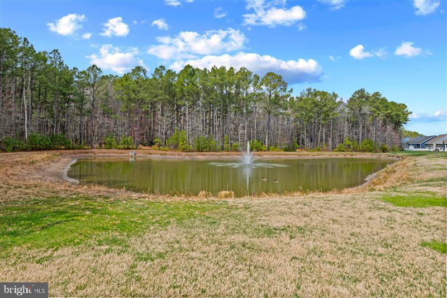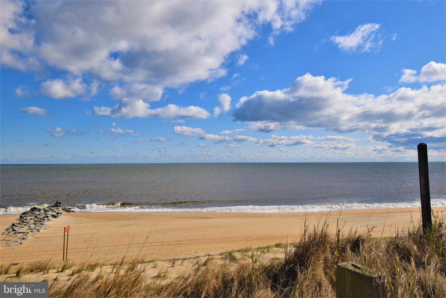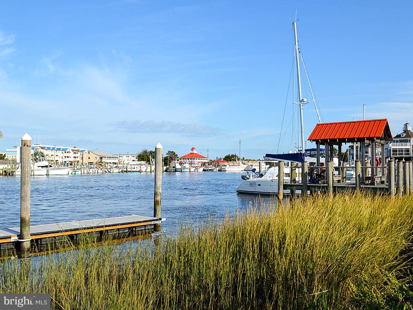18067 Emerson Way, Georgetown, De 19947
$475,0003 Bed
2 Bath
Nestled in the desirable, amenity-rich community of Hawthorne, just 12 miles from downtown Lewes, this stunning 3-bedroom, 2-bath home with a study is a rare gem built by local builder Insight Homes. Designed for comfort and convenience, this one-level home offers a thoughtfully designed split floor plan, with guest rooms on one side and a spacious primary suite with an en-suite bath on the other.
The heart of the home is the gourmet kitchen, featuring granite countertops, under cabinet lighting, a large island, and an expansive pantry—perfect for both everyday living and entertaining. Adjacent to the kitchen, a spacious laundry room and garage access add to the home's functionality.
A true highlight of this property is its premium lot, backing to lush woods and a serene pond with a fountain. Take in the peaceful views from the three-season room, complete with solar shades and a remote-controlled system for ultimate comfort.
This well-maintained home is loaded with upgrades, including a wired generator, whole-house water filtration system, and an energy-efficient heat pump with gas backup for year-round savings.
Enjoy the vibrant Hawthorne lifestyle, with its clubhouse, pool, social activities, and close-knit community atmosphere. Don’t miss this opportunity to own a beautiful home in one of the area's most sought-after neighborhoods!
Contact Jack Lingo
Essentials
MLS Number
Desu2082074
List Price
$475,000
Bedrooms
3
Full Baths
2
Standard Status
Active
Year Built
2016
New Construction
N
Property Type
Residential
Waterfront
N
Location
Address
18067 Emerson Way, Georgetown, De
Subdivision Name
Hawthorne
Acres
0.18
Interior
Heating
Heat Pump - Gas Backup
Heating Fuel
Propane - Metered
Cooling
Central A/c
Hot Water
Tankless
Fireplace
N
Flooring
Luxury Vinyl Plank, partially Carpeted
Square Footage
2042
Interior Features
- Central Vacuum
- Ceiling Fan(s)
- Combination Dining/Living
- Combination Kitchen/Dining
- Dining Area
- Entry Level Bedroom
- Family Room Off Kitchen
- Floor Plan - Open
- Kitchen - Island
- Pantry
- Primary Bath(s)
- Recessed Lighting
- Upgraded Countertops
Appliances
- Central Vacuum
- Dishwasher
- Dryer
- Microwave
- Refrigerator
- Stove
- Washer
- Water Heater - Tankless
Additional Information
Listing courtesy of Monument Sotheby's International Realty.
