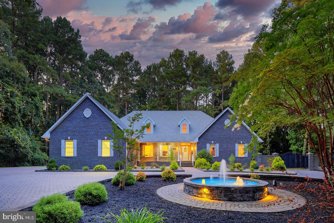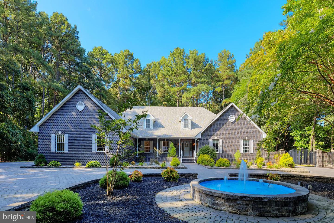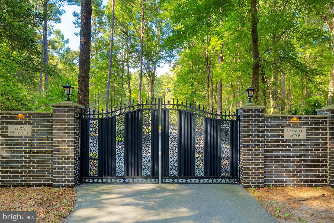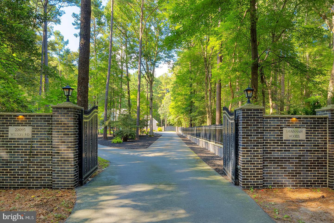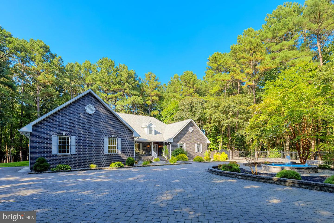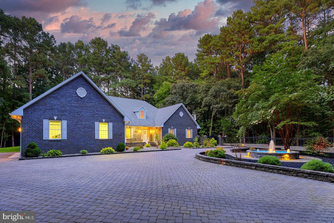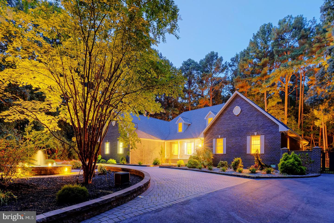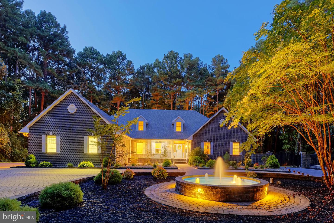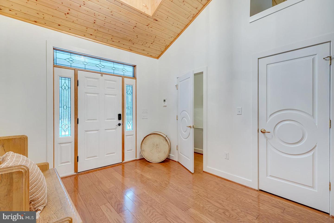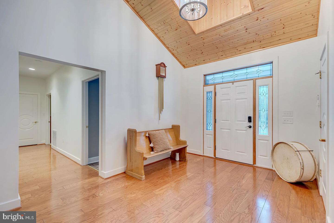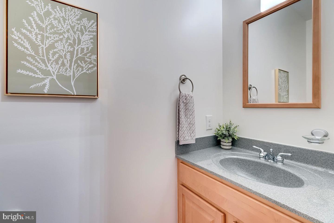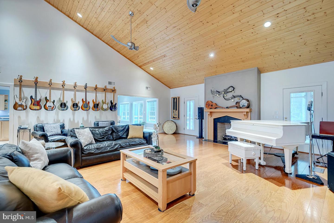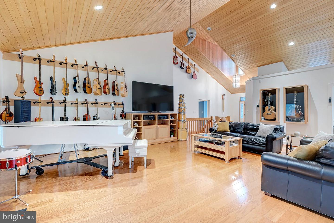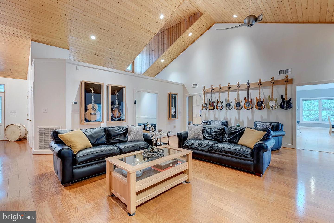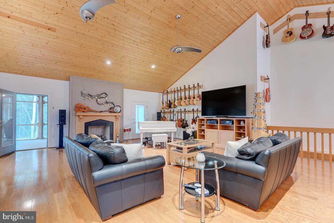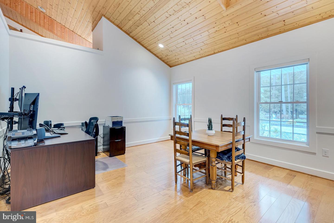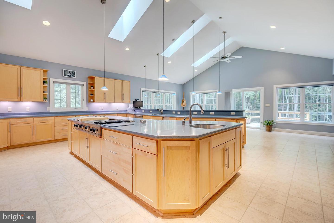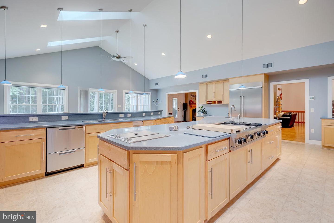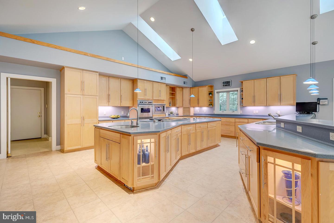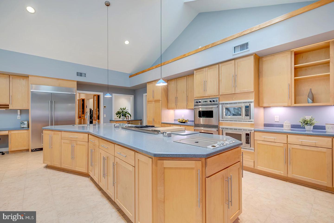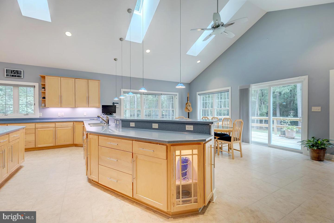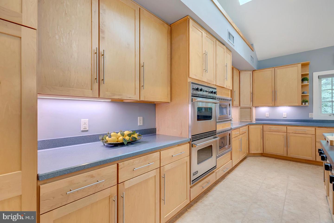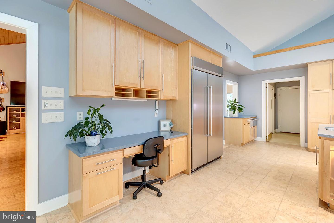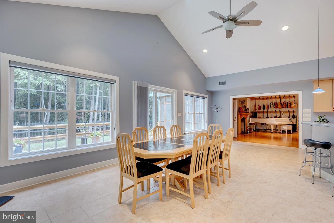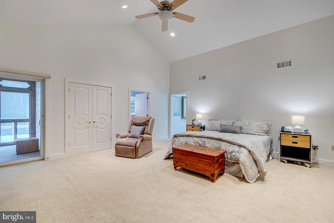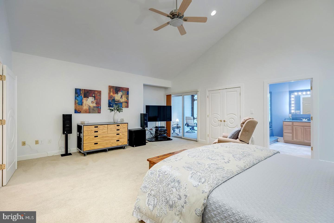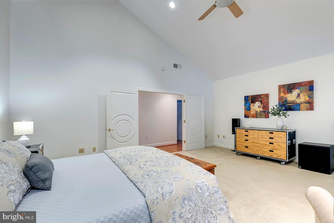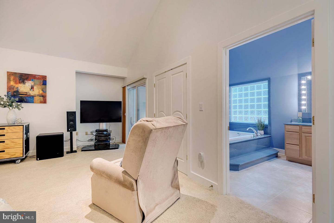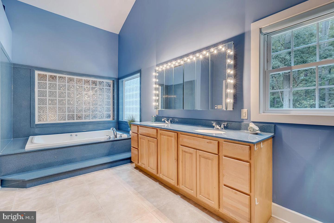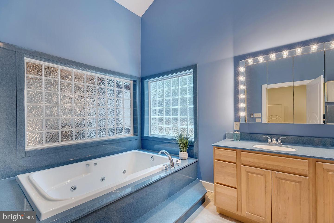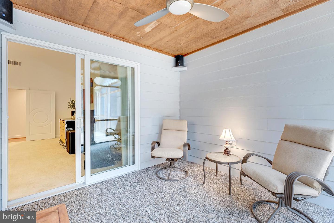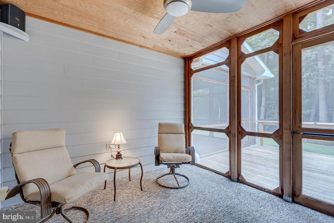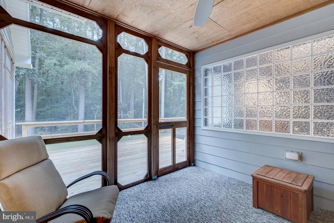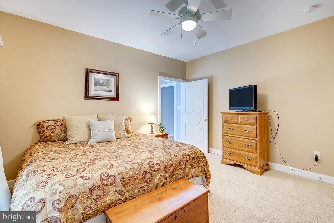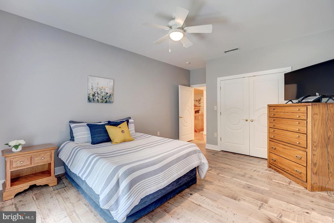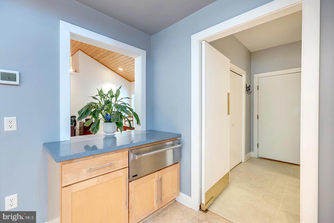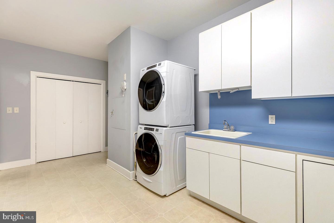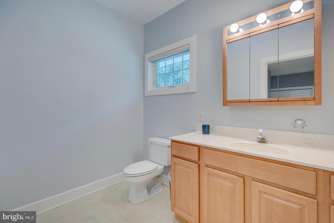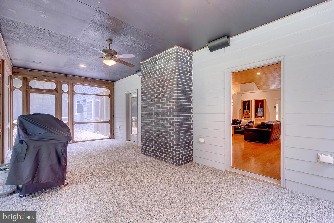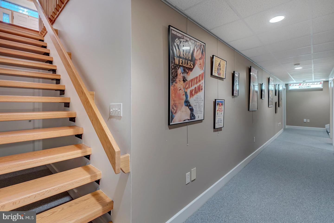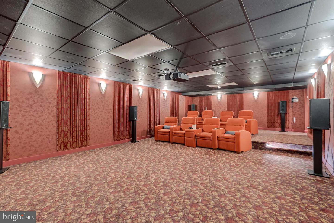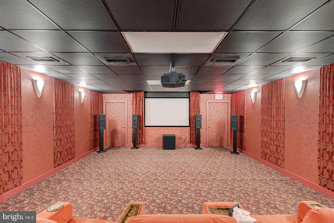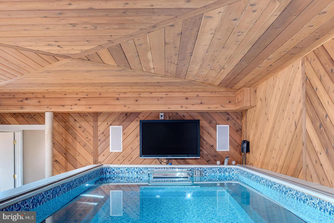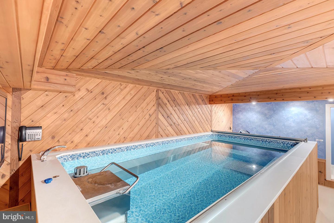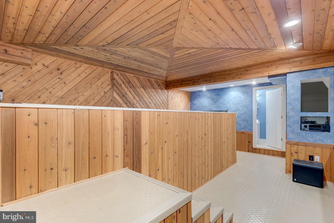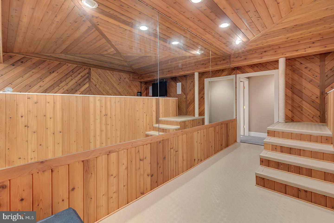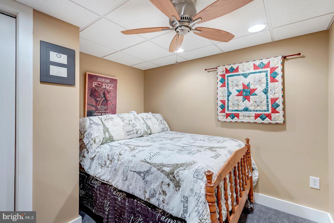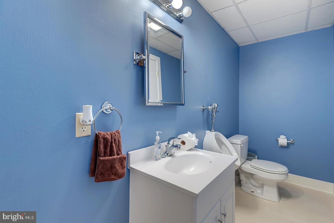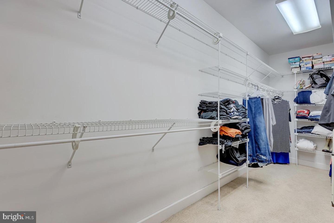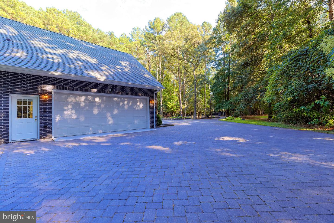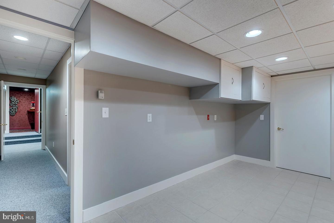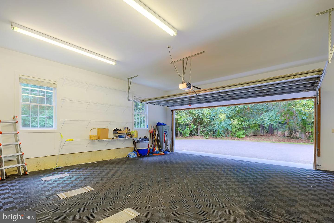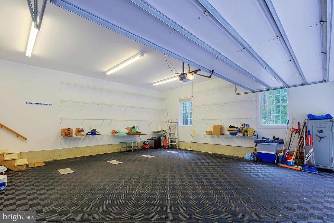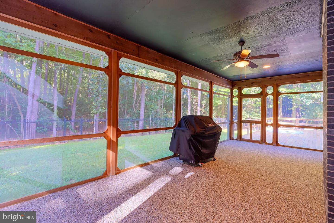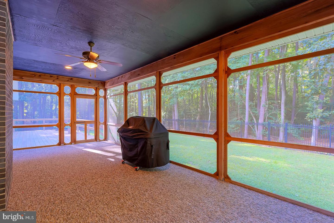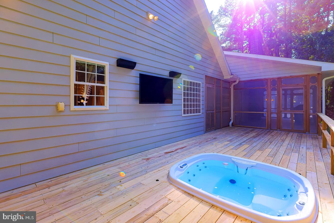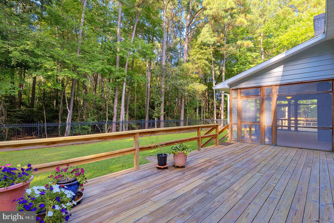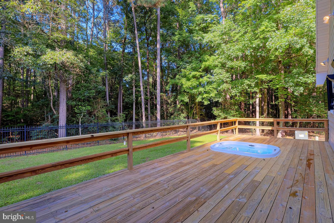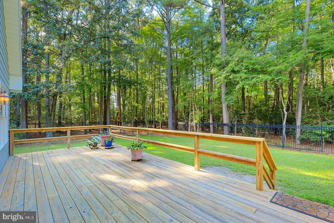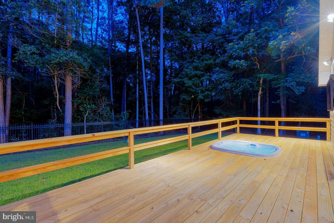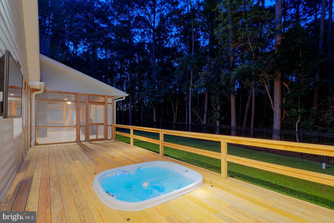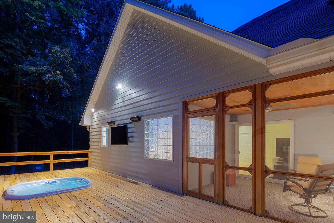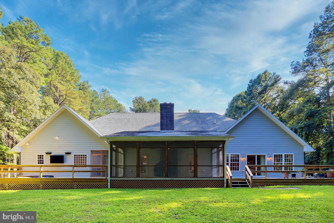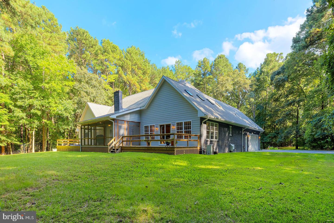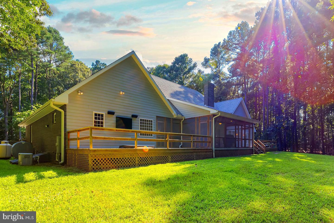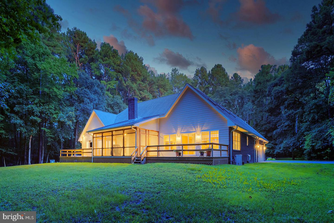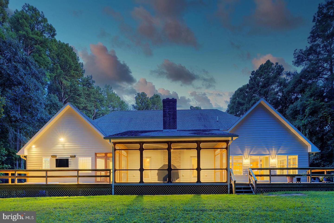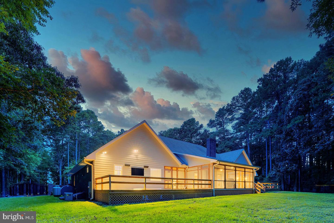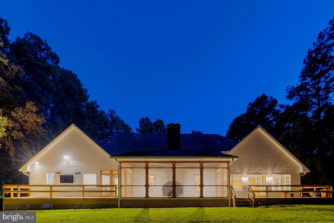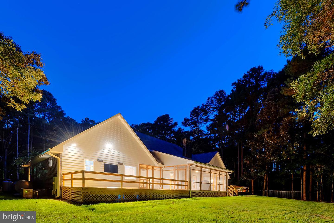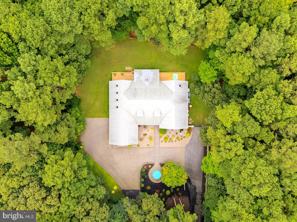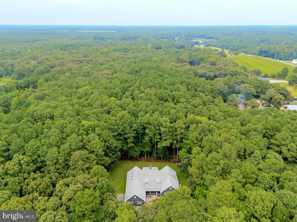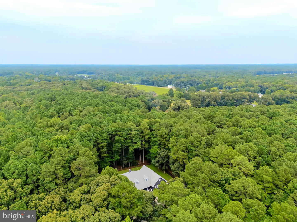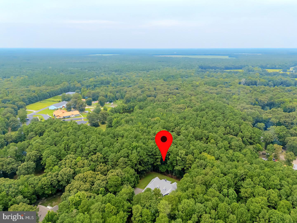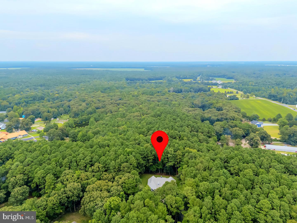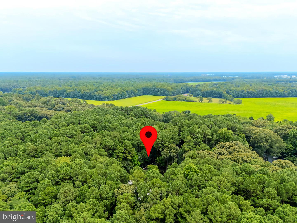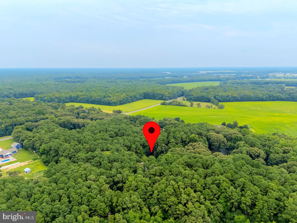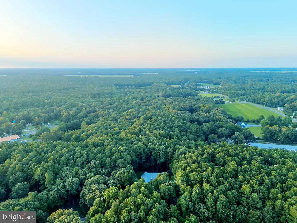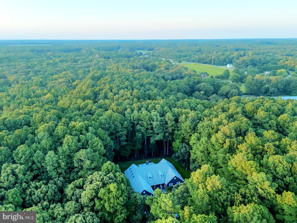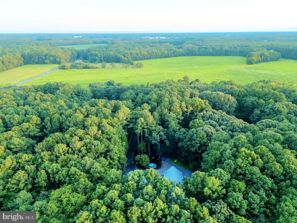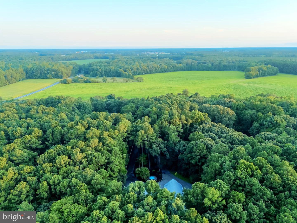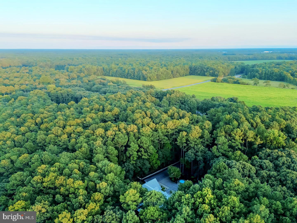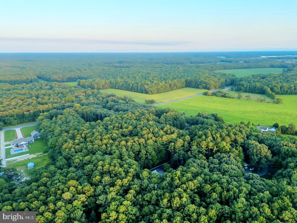22095 Wilson Rd, Georgetown, De 19947
$2,200,0004 Bed
3 Bath
3 Hf. Bath
Nestled on more than 3 acres of lush, wooded land, this custom home offers an unparalleled sense of privacy and tranquility. A lighted fountain welcomes you at the center of the circular driveway, setting the tone for the sophisticated yet serene atmosphere of the property. Designed for both grand entertaining and intimate gatherings, the open-concept kitchen is a culinary haven designed by the producer of Emeril Lagasse's TV show and encompasses all of the same appliances as on the show. It flows seamlessly into the expansive great room, while a large deck with hot tub and sunlight weatherproof flat screen TV, and screened porch offer perfect spaces for relaxation or hosting guests in any season. There are 2 powder rooms: one at the foyer entry and one near the butler pantry next to the kitchen. The "Media & Wellness" level is a sanctuary in itself, featuring a state-of-the-art home theater, a resistance pool for fitness and relaxation, a massage room (which can also function as a fourth bedroom), a changing area, and a convenient 3/4 bathroom. Radiant heated floors run throughout the home, ensuring comfort no matter the season. The main level houses the primary bedroom suite, offering a peaceful retreat, while two additional bedrooms and a shared bathroom also reside on this level, making the home perfect for families or guests. The property is fully gated and fenced, with dense woods encircling the perimeter to enhance the seclusion and privacy of this exceptional estate. Set back from the road, the home exudes a serene atmosphere, providing an oasis of calm just moments away from everyday conveniences
Contact Jack Lingo
Essentials
MLS Number
Desu2083910
List Price
$2,200,000
Bedrooms
4
Full Baths
3
Half Baths
3
Standard Status
Active
Year Built
2005
New Construction
N
Property Type
Residential
Waterfront
N
Location
Address
22095 Wilson Rd, Georgetown, De
Subdivision Name
None Available
Acres
3.00
Lot Features
Trees/wooded, private
Interior
Heating
Radiant
Heating Fuel
Oil
Cooling
Central A/c, ceiling Fan(s), zoned
Hot Water
Electric, 60+ Gallon Tank
Fireplace
Y
Flooring
Carpet, ceramic Tile, hardwood
Square Footage
7200
Interior Features
- Bathroom - Jetted Tub
- Bathroom - Walk-In Shower
- Breakfast Area
- Built-Ins
- Butlers Pantry
- Carpet
- Ceiling Fan(s)
- Entry Level Bedroom
- Floor Plan - Open
- Kitchen - Gourmet
- Kitchen - Island
- Kitchen - Table Space
- Primary Bath(s)
- Skylight(s)
- Sprinkler System
- Walk-in Closet(s)
- WhirlPool/HotTub
- Wood Floors
Appliances
- Built-In Microwave
- Dishwasher
- Disposal
- Dryer
- Oven - Double
- Cooktop
- Refrigerator
- Stainless Steel Appliances
- Washer
- Water Heater
Additional Information
High School
Cape Henlopen
Listing courtesy of Compass.
