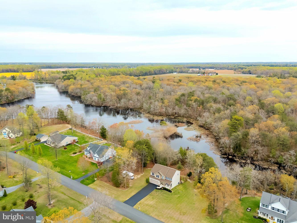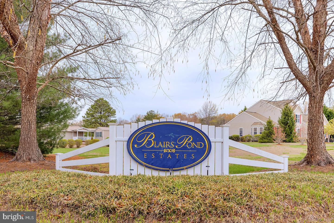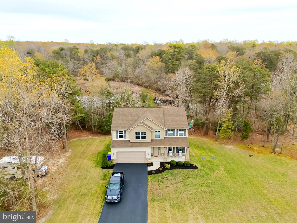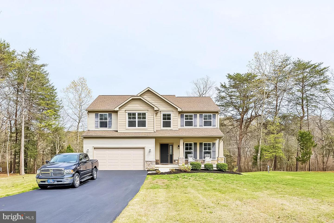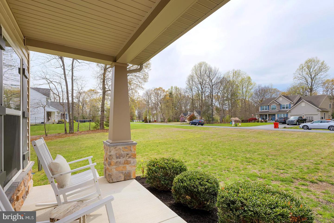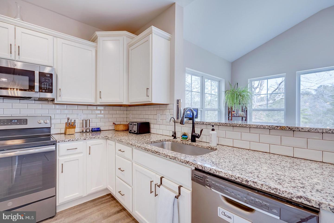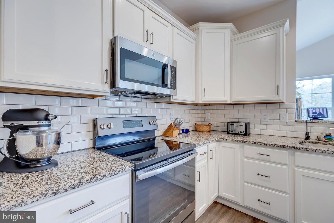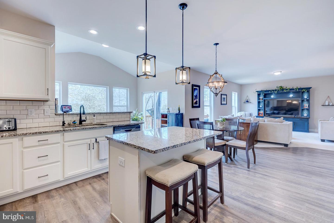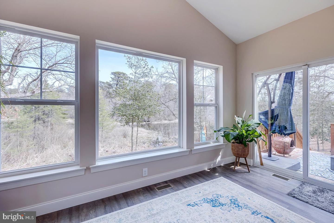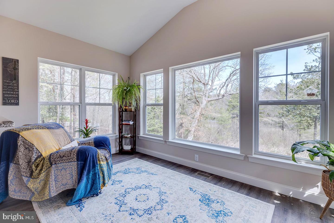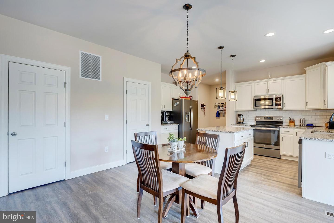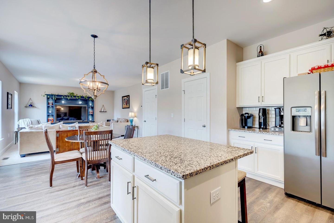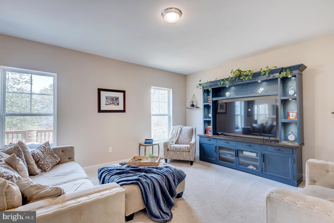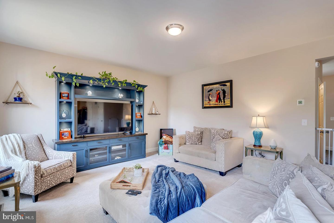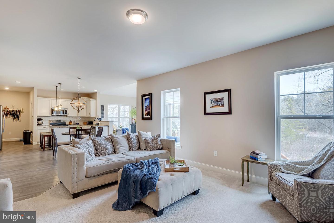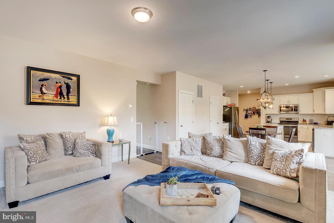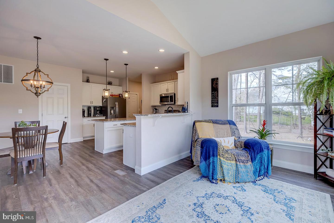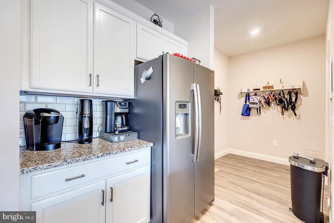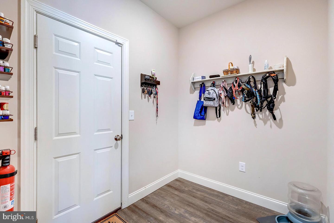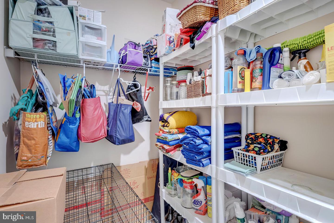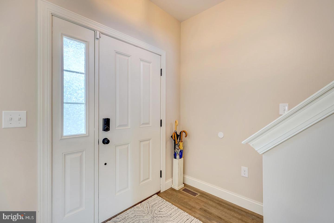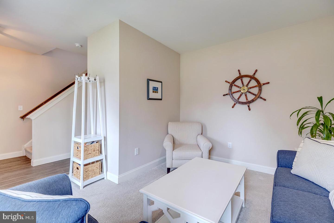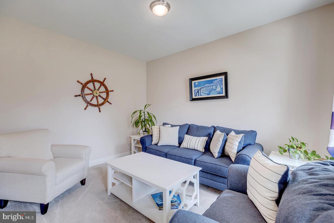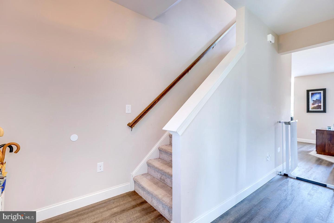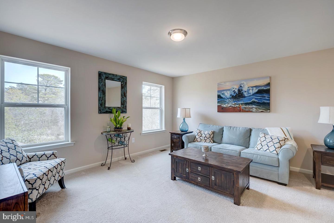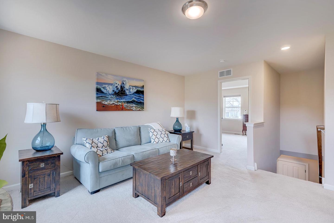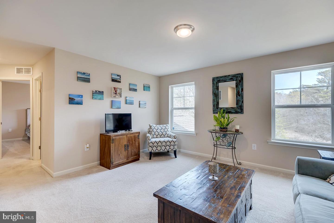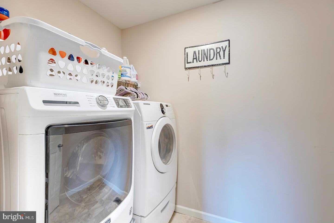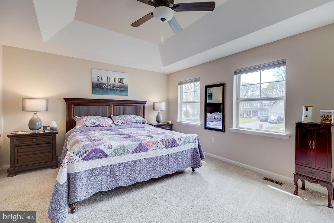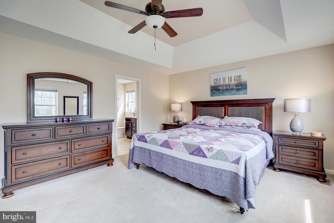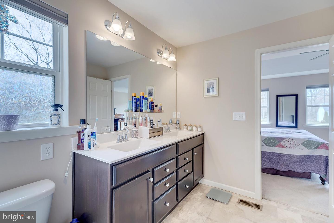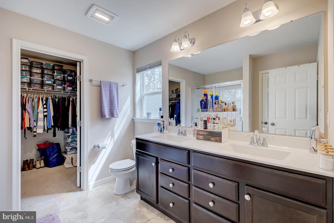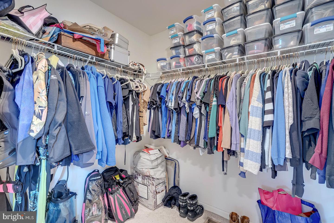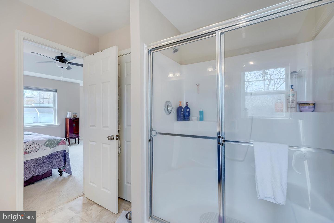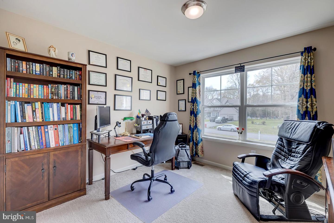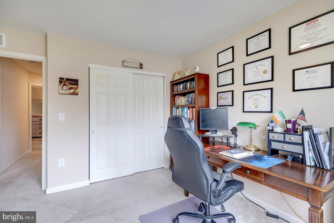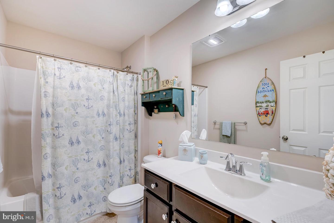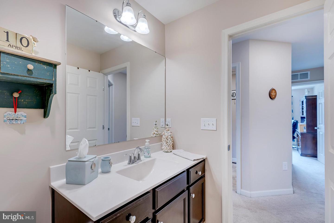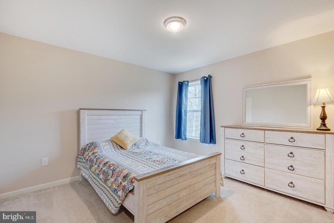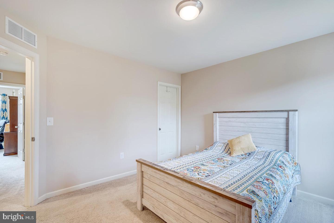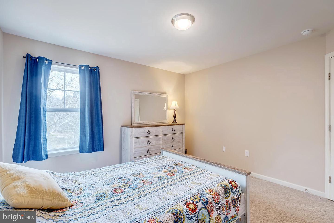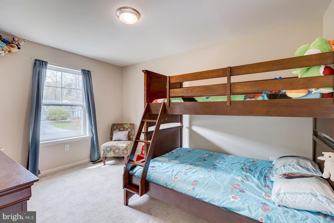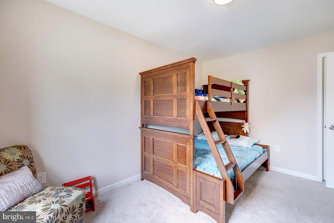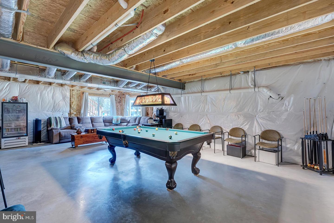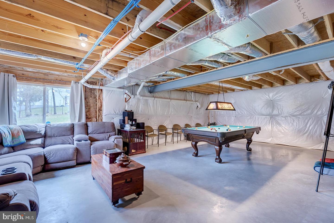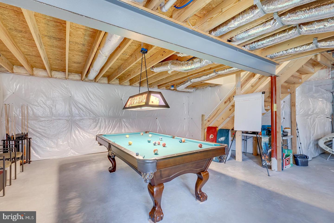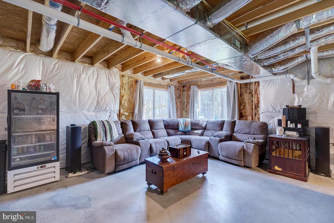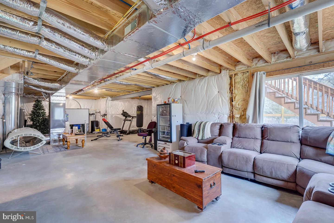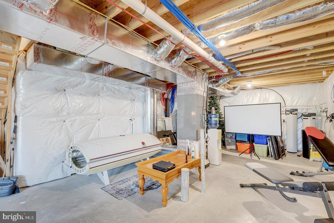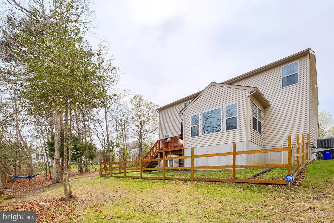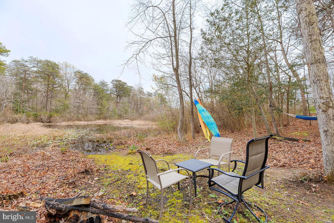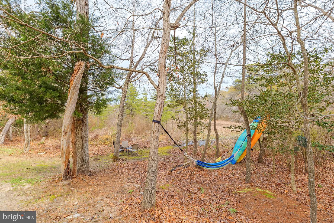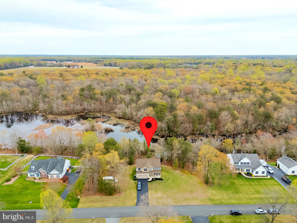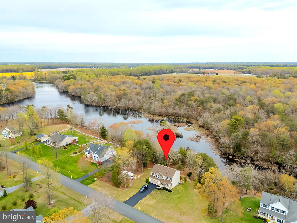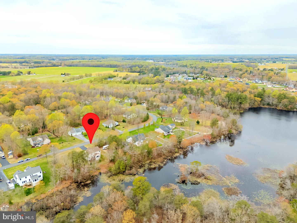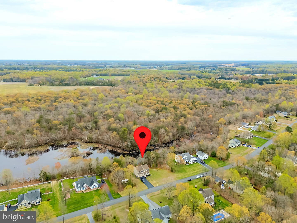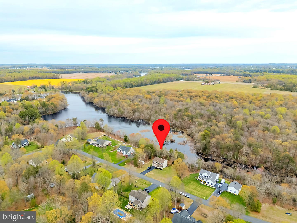56 Gardenia Blvd, Greenwood, De 19950
$624,9994 Bed
2 Bath
1 Hf. Bath
Launch Your Kayak from Your Back Yard.
Welcome to Blairs Pond Estates - a scenic and tranquil enclave located in Greenwood, Delaware. With 3,012 square feet of finished living space, this is the youngest home in the community, and offers modern features and a prime location directly on Blairs Pond.
THE INTERIOR
The spacious eat-in kitchen is perfect for family meals, and the bright sunroom offers a peaceful retreat with panoramic views of the natural surroundings. A flexible room near the foyer provides versatility, ideal as an office, playroom, or guest space. The second level boasts a second living room, perfect for relaxation, along with convenient second-floor laundry.
PARTIALLY ABOVE-GRADE BASEMENT
- Ready for Finishing
- Roughed out for a Bath
- Full Windows
THE GROUNDS
Situated on a generous .84-acre lot, this 4148 s.f. home offers the perfect blend of privacy and community living.
ADDITIONAL POINTS OF NOTE
- UV (Ultraviolet) Light Water Treatment System
- Mature Trees | Front Porch | Fenced Yard | Back Deck
YOUR NEW COMMUNITY
- This Community Holds no HOA
- Short and Long Term Rentals are Allowed
- Flood Insurance Currently Around $700/year
- Electric from Delaware Electric Coop
- Park Your Boat or Trailer
YOUR NEW LOCALE
Known for its beautiful natural surroundings, Blairs Pond offers a peaceful retreat for nature lovers and outdoor enthusiasts. This home backs the Blairs Pond Nature Preserve; kayak across the water and hike the Paw Paw Trail!
Contact Jack Lingo
Essentials
MLS Number
Dekt2036354
List Price
$624,999
Bedrooms
4
Full Baths
2
Half Baths
1
Standard Status
Active
Year Built
2018
New Construction
N
Property Type
Residential
Waterfront
Y
Location
Address
56 Gardenia Blvd, Greenwood, De
Subdivision Name
Blairs Pond Ests
Acres
0.84
Lot Features
Backs - Parkland, backs To Trees, fishing Available, front Yard, partly Wooded, pond, rear Yard, private, sideyard(s)
Interior
Heating
Forced Air
Heating Fuel
Electric
Cooling
Central A/c
Hot Water
Electric
Fireplace
N
Flooring
Carpet, luxury Vinyl Plank
Square Footage
3012
Interior Features
- Attic
- Breakfast Area
- Carpet
- Ceiling Fan(s)
- Combination Dining/Living
- Combination Kitchen/Dining
- Combination Kitchen/Living
- Dining Area
- Family Room Off Kitchen
- Floor Plan - Open
- Kitchen - Eat-In
- Kitchen - Island
- Primary Bath(s)
- Water Treat System
Appliances
- Built-In Microwave
- Dishwasher
- Microwave
- Refrigerator
- Stainless Steel Appliances
- Stove
- Dryer
- Washer
Additional Information
Elementary School
Mispillion
High School
Milford
Middle School
Milford Central Academy
Listing courtesy of Compass.
