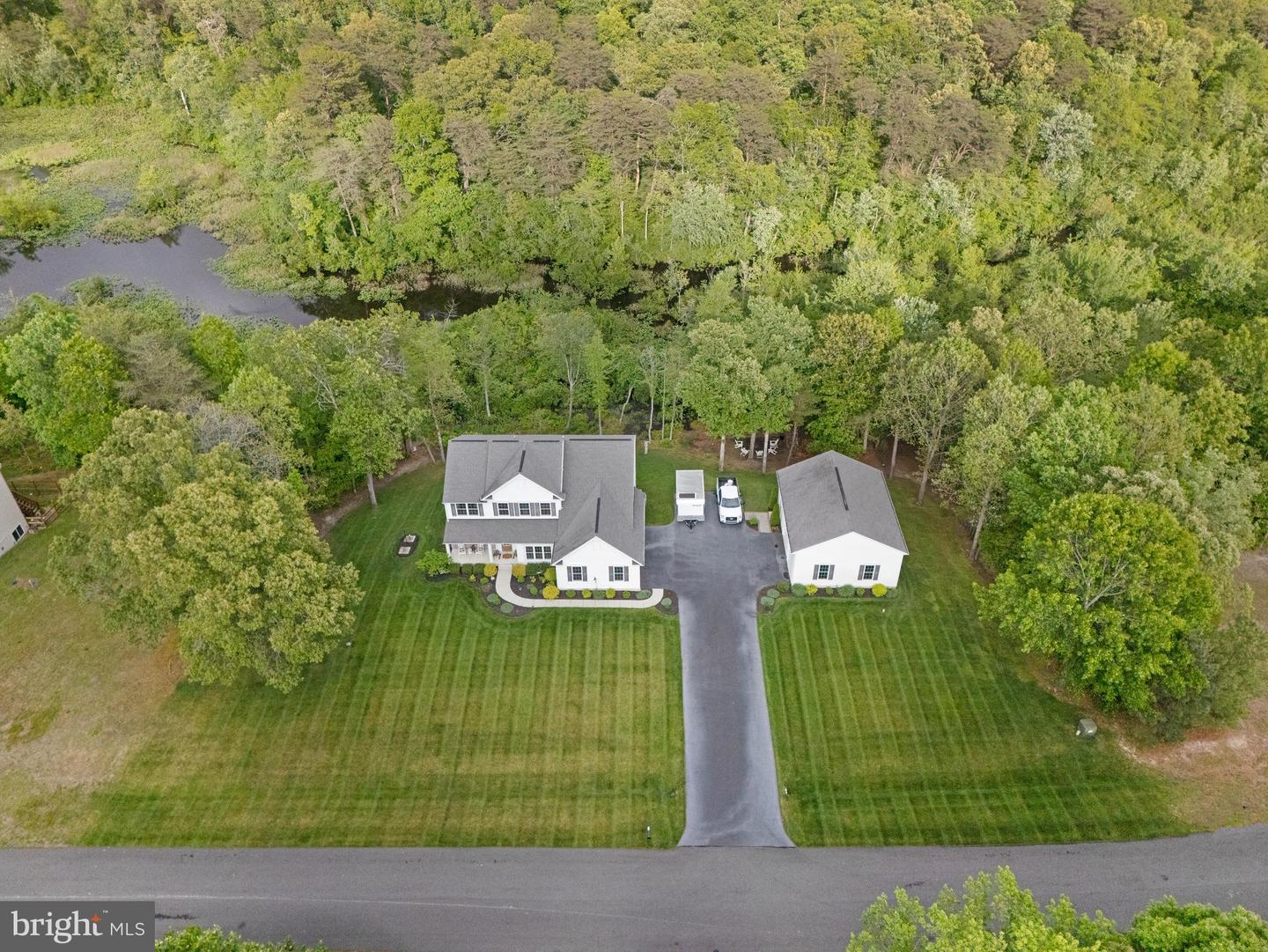58 Gardenia Blvd, Greenwood, De 19950
$629,9004 Bed
2 Bath
1 Hf. Bath
Modern Elegance with Tranquil Water Views Near the Beaches
This beautifully maintained two-story home blends timeless elegance with peaceful water views, offering a serene retreat that feels like a model home. Ideally located near Milford, Georgetown, and Delaware’s pristine beaches, it provides the perfect mix of convenience, comfort, and natural beauty.
Step inside to find formal living and dining rooms that create a welcoming atmosphere for entertaining. The spacious family room overlooks a picturesque, tree-lined creek often visited by geese, ducks, and deer—bringing nature right to your window.
At the heart of the home is a gourmet kitchen featuring granite countertops, a stylish tile backsplash, stainless steel appliances, a peninsula for casual dining, and a generous walk-in pantry. A main-level professional office provides the perfect space for remote work, hobbies, or personal projects.
Upstairs, the luxurious owner’s suite serves as a private sanctuary with its walk-in closet and en-suite bath. Three additional bedrooms offer comfort for family and guests, and an upper-level laundry room adds everyday convenience. A full, unfinished basement provides abundant storage or potential for future expansion.
Car enthusiasts, hobbyists, or hunters will love the dual garage setup—an attached two-car garage and a detached two-car garage with insulated oversized doors and electric service.
Additional Features:
Beautifully manicured lawn and landscaping
On-site well and septic
All-electric home powered by Delaware Electric
Only Kent County property taxes
If you're looking for modern comfort in a scenic, well-connected location, this home is your perfect match.
Contact Jack Lingo
Essentials
MLS Number
Dekt2037466
List Price
$629,900
Bedrooms
4
Full Baths
2
Half Baths
1
Standard Status
Active
Year Built
2017
New Construction
N
Property Type
Residential
Waterfront
Y
Location
Address
58 Gardenia Blvd, Greenwood, De
Subdivision Name
Blairs Pond Ests
Acres
0.75
Lot Features
Partly Wooded
Interior
Heating
Heat Pump(s), zoned
Heating Fuel
Electric
Cooling
Central A/c
Hot Water
Electric
Fireplace
N
Flooring
Carpet, hardwood, vinyl, partially Carpeted, tile/brick
Square Footage
3098
Interior Features
- Attic
- Breakfast Area
- Kitchen - Eat-In
- Bathroom - Stall Shower
- Bathroom - Tub Shower
- Carpet
- Ceiling Fan(s)
- Combination Dining/Living
- Combination Kitchen/Living
- Dining Area
- Family Room Off Kitchen
- Floor Plan - Open
- Formal/Separate Dining Room
- Kitchen - Gourmet
- Kitchen - Island
- Pantry
- Primary Bath(s)
- Recessed Lighting
- Upgraded Countertops
- Walk-in Closet(s)
- Water Treat System
- Wood Floors
Appliances
- Dishwasher
- Microwave
- Built-In Microwave
- Built-In Range
- Dryer
- Dryer - Electric
- Energy Efficient Appliances
- Oven/Range - Electric
- Stainless Steel Appliances
- Washer
- Water Conditioner - Owned
- Water Heater
Additional Information
High School
Milford
Middle School
Milford Central Academy
Listing courtesy of The Watson Realty Group, Llc.












































































