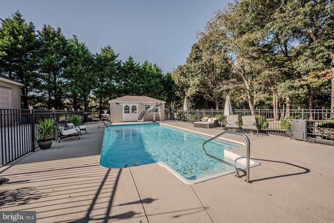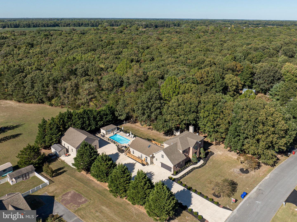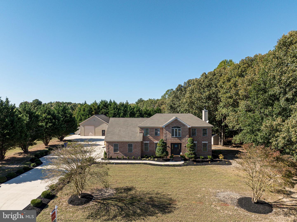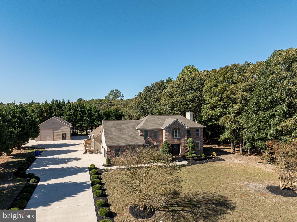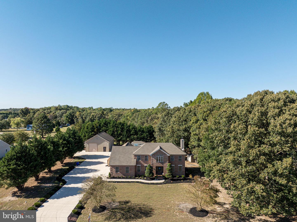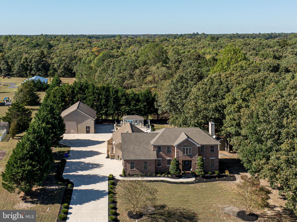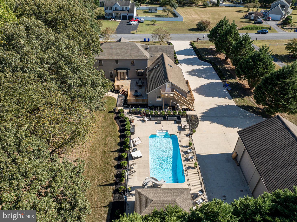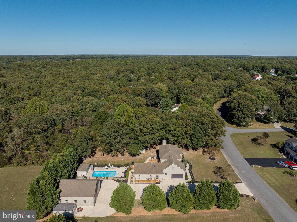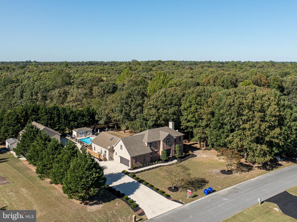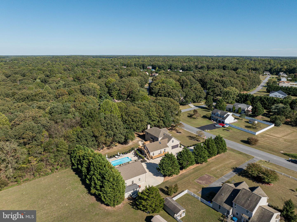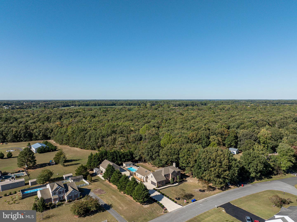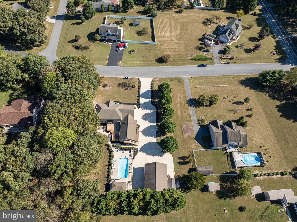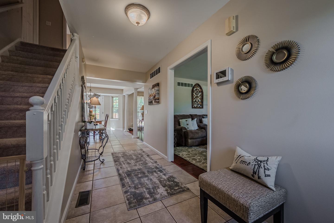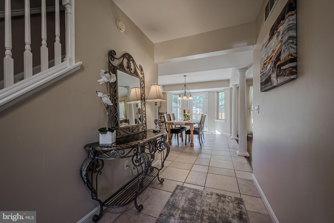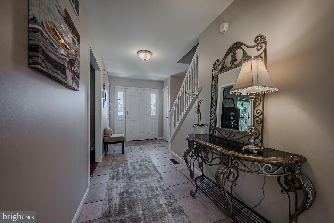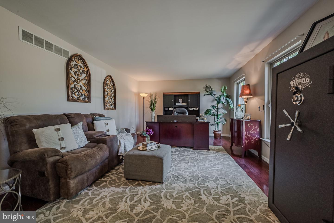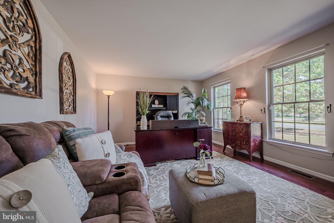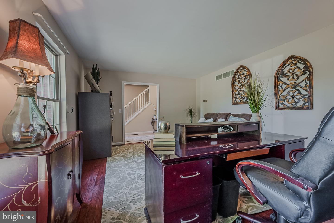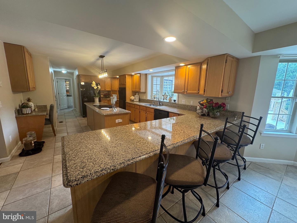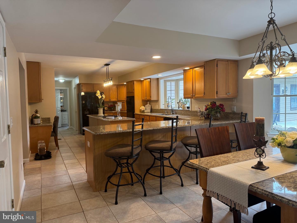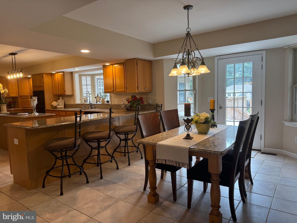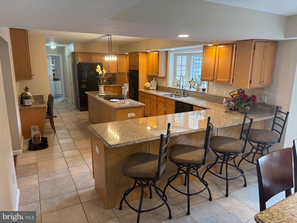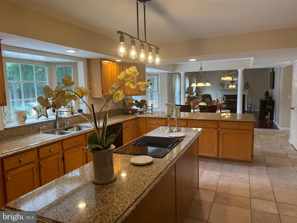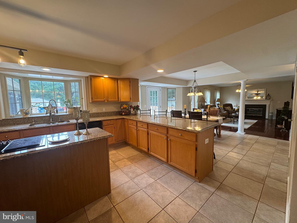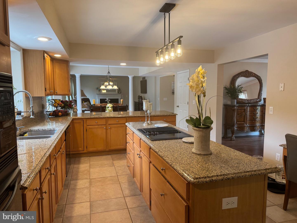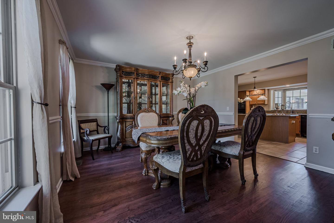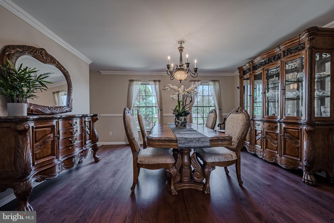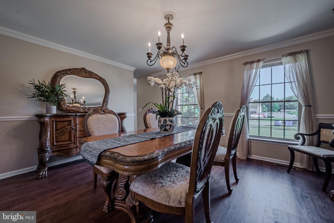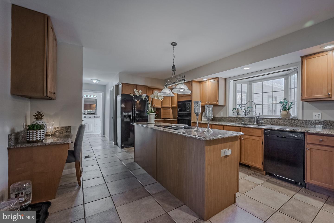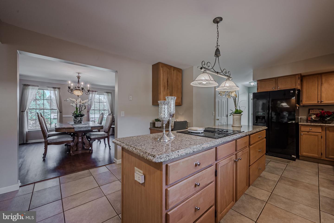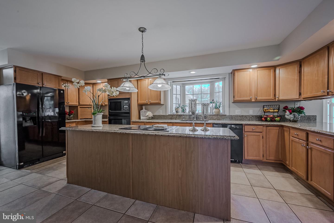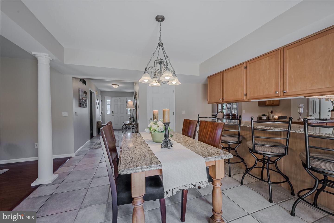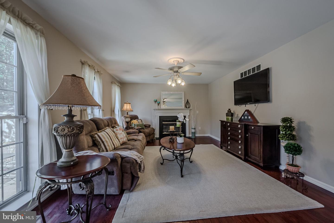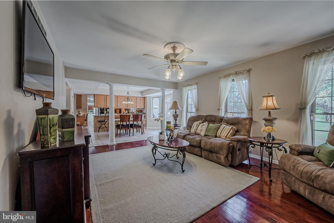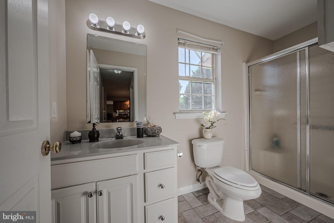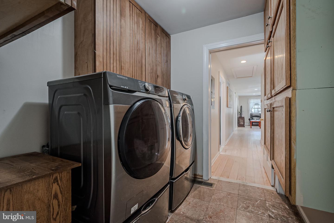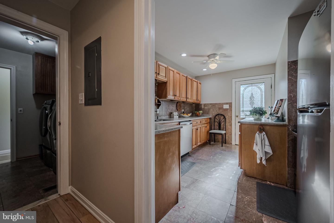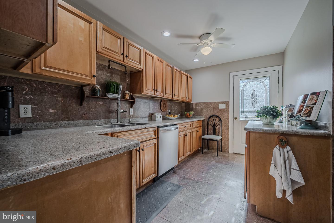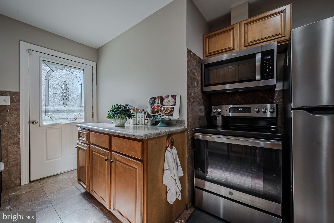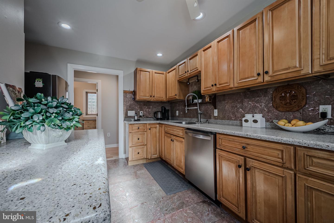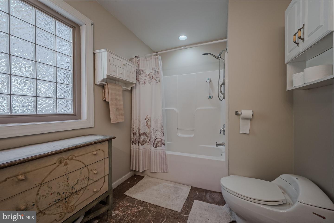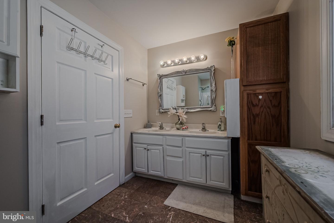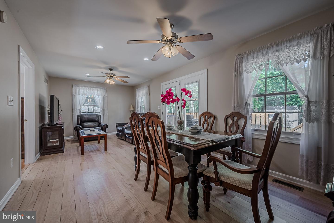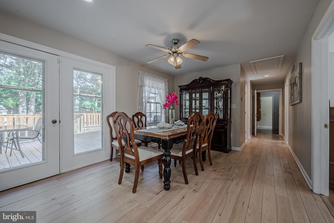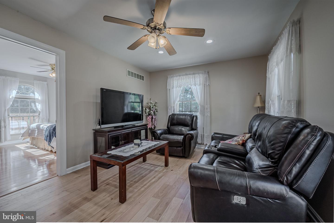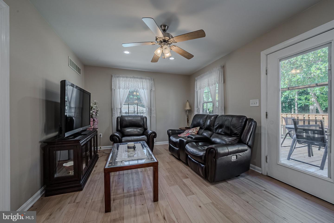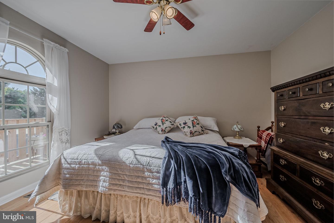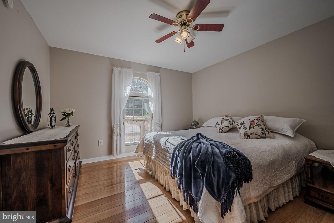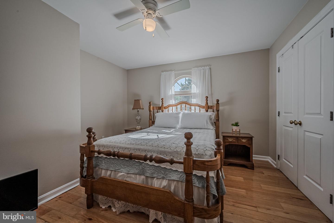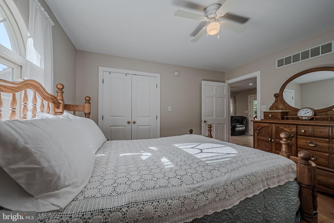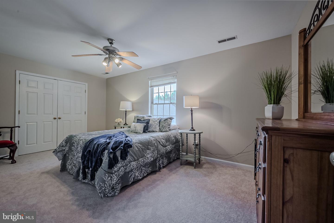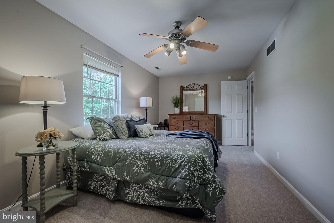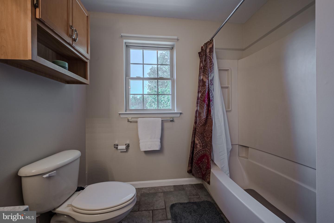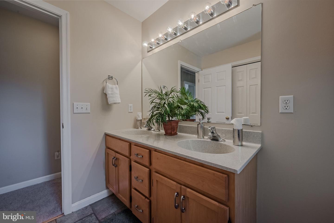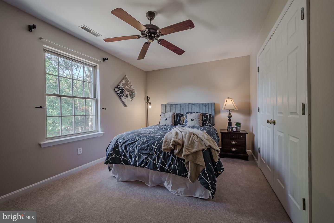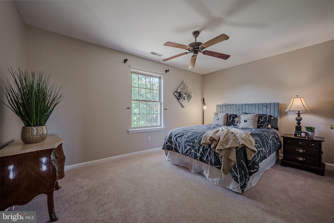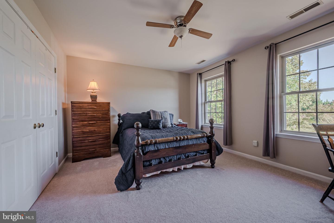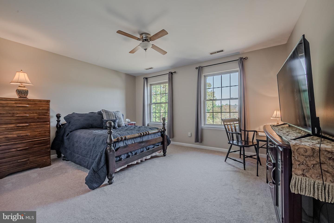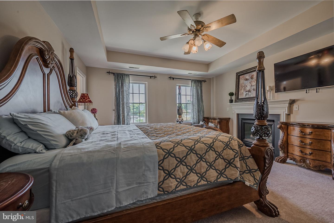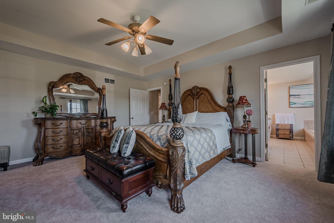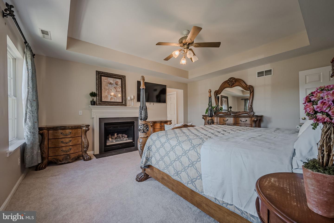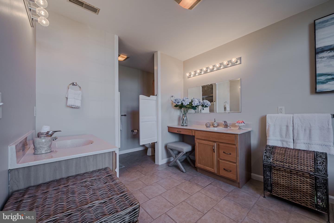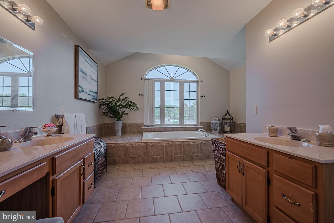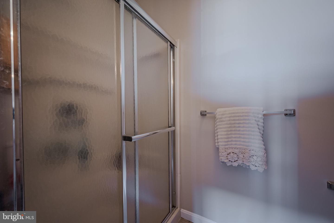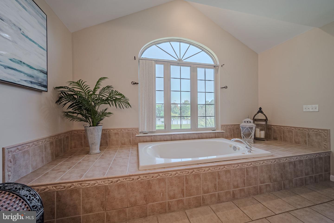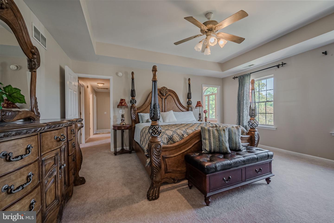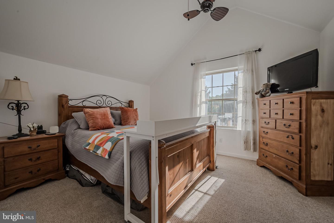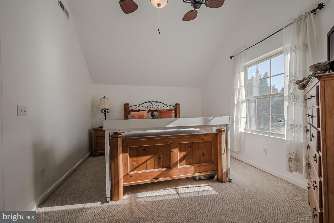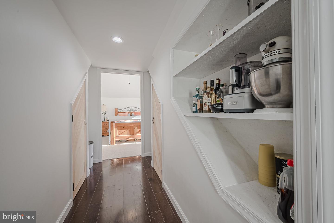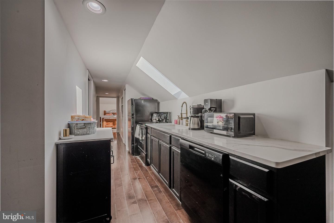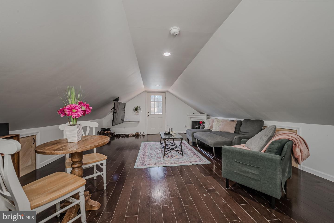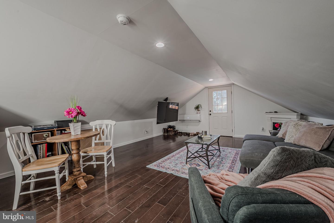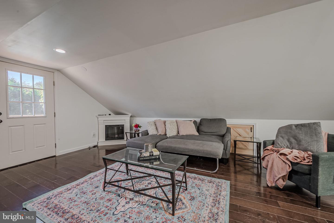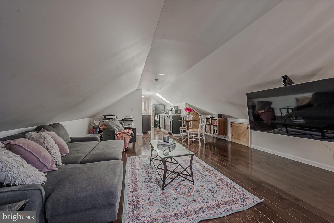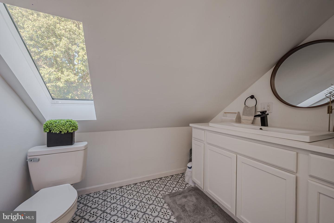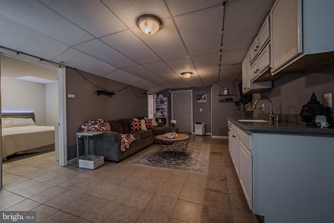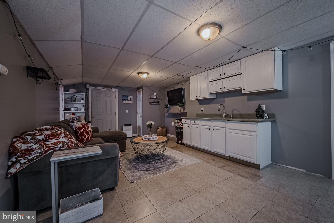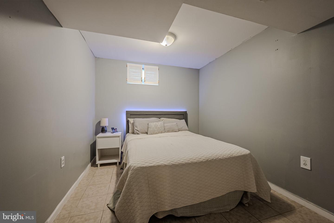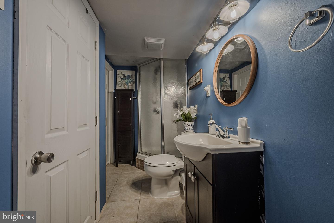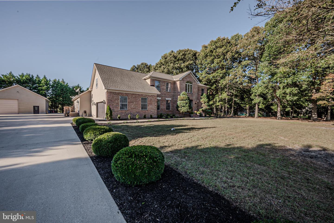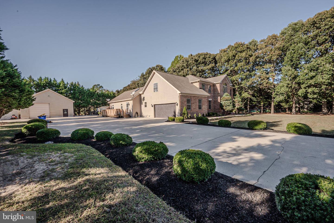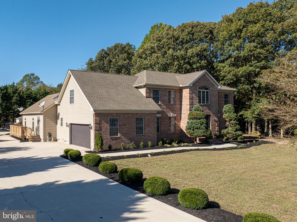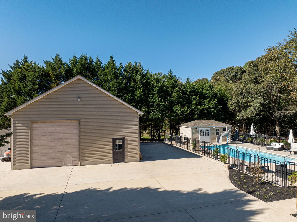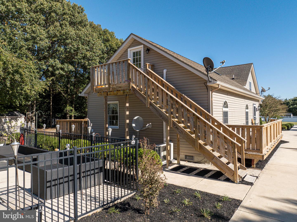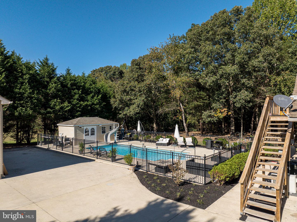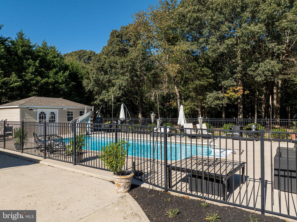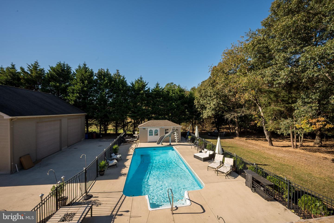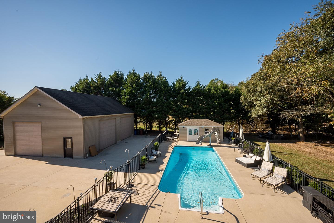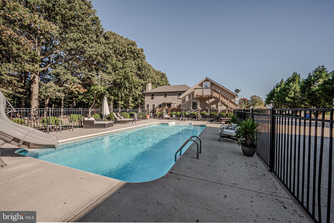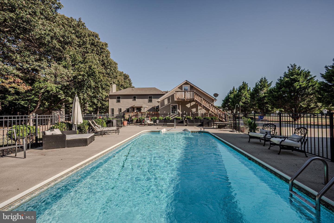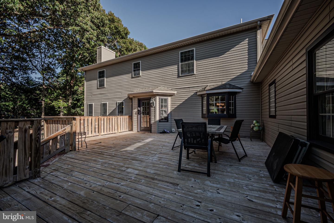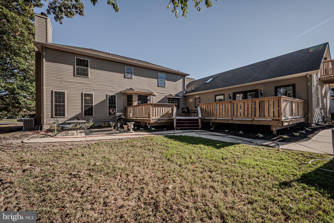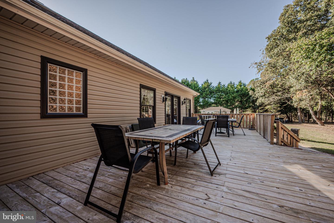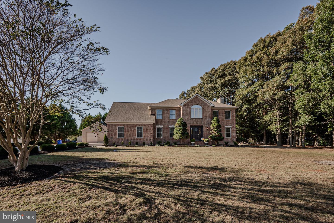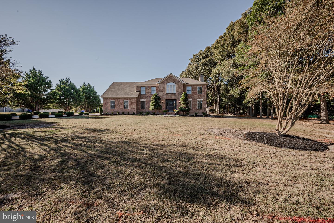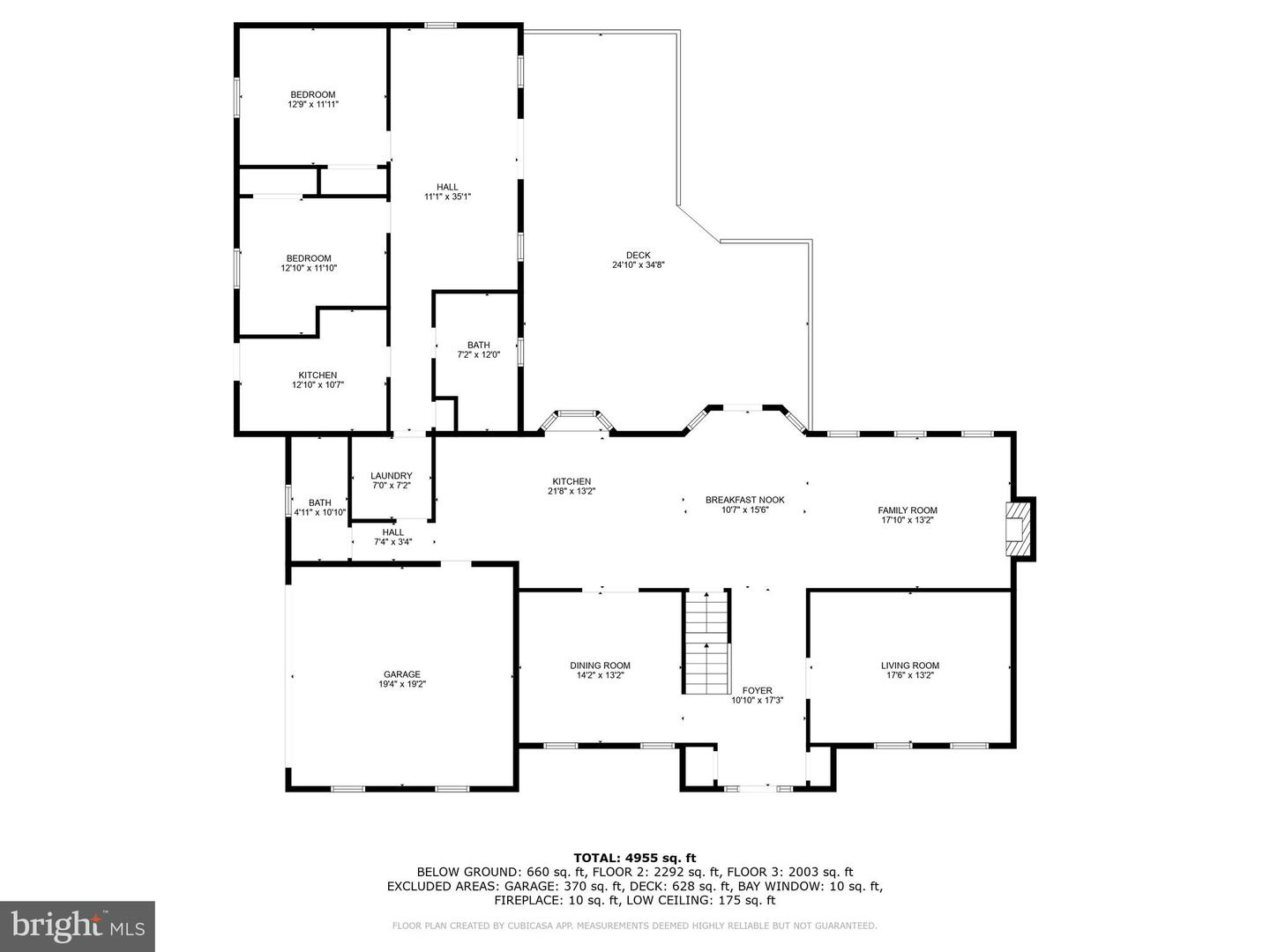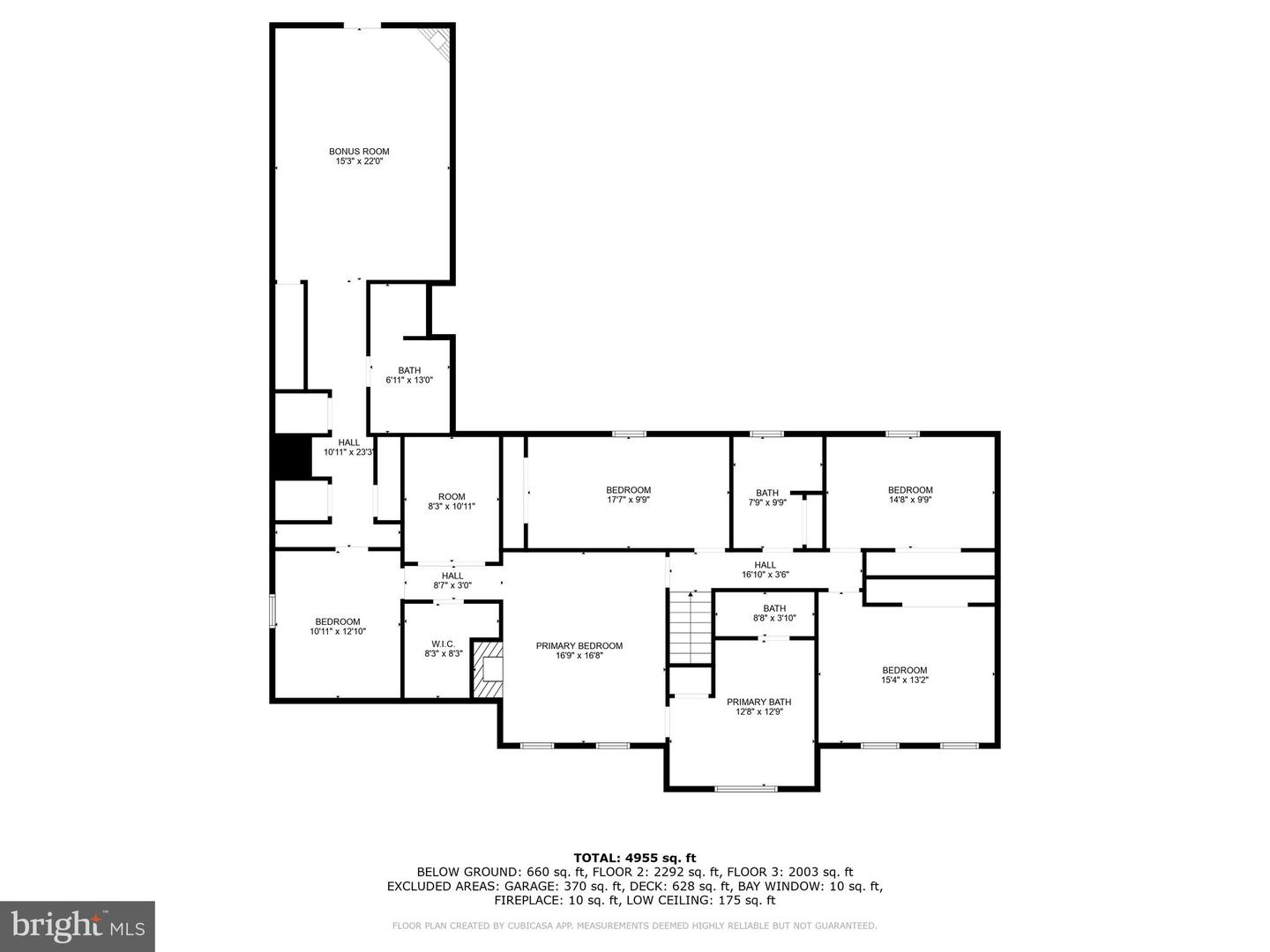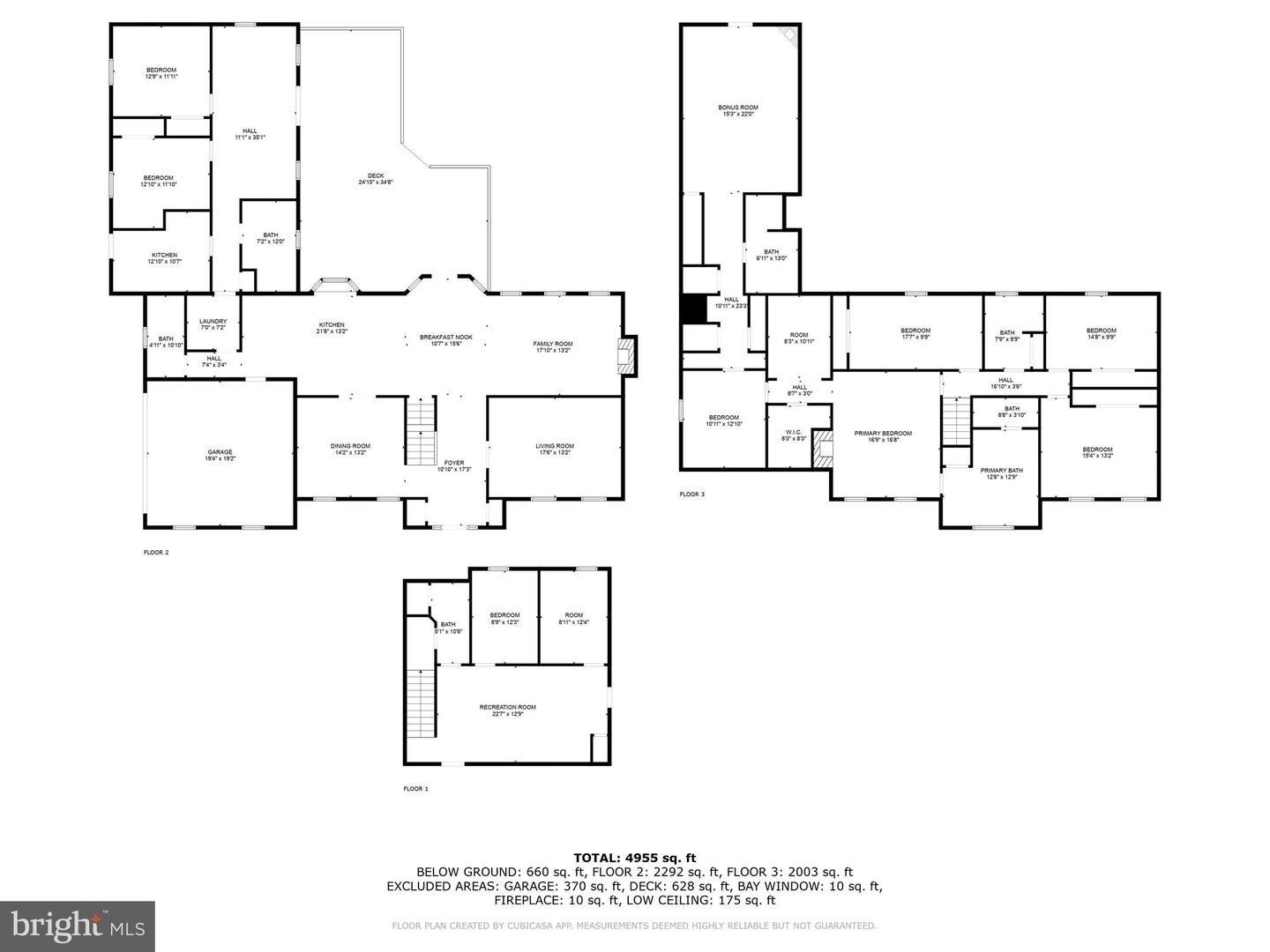4 Gardenia Blvd, Greenwood, De 19950
$850,0007 Bed
6 Bath
Exquisite 7-Bedroom, 6-Bathroom Estate with Pool, In-Law Suite & Guest Suite on a Private Acre!
Experience the perfect balance of luxury, comfort, and versatility in this stunning multigenerational estate, ideally located just minutes from Route 13 and only a 20-minute drive to Delaware’s pristine beaches.
This home was thoughtfully designed with spacious living and entertaining in mind, offering:
7 bedrooms & 6 full baths – an abundance of space for family and guests
Attached 2-car garage plus an oversized detached RV garage for all your vehicles and toys
Custom hardwood floors throughout the main level and extra-wide staircases for ease and accessibility
Dual laundry rooms (main & upper levels) for ultimate convenience
Finished basement with full bath and walkout for even more living options
Step into your private backyard retreat, complete with a sparkling pool, pool house, and plenty of space to relax or entertain.
Perfect for multigenerational living, this home features:
A fully equipped 2-bedroom in-law suite with its own private entrance
An additional 1-bedroom guest suite ideal for visitors and extended family
Whether you’re hosting loved ones, creating private living arrangements, or enjoying your own resort-style escape, this property offers endless possibilities.
Luxury. Flexibility. Location. All wrapped into one exceptional opportunity.
This home is being sold AS-IS—schedule your private tour today and see everything it has to offer!
Content is reliable but not guaranteed and should be independently verified (e.g., measurements may not be exact; visuals may be modified; school boundaries should be confirmed by school/district).
Contact Jack Lingo
Essentials
MLS Number
Dekt2041548
List Price
$850,000
Bedrooms
7
Full Baths
6
Standard Status
Active
Year Built
2000
New Construction
N
Property Type
Residential
Waterfront
N
Location
Address
4 Gardenia Blvd, Greenwood, De
Subdivision Name
Blairs Pond Ests
Acres
1.02
Lot Features
Backs - Open Common Area, cleared, front Yard, interior, landscaping, level, partly Wooded, poolside, rear Yard, road Frontage, sideyard(s)
Interior
Heating
Central, programmable Thermostat
Heating Fuel
Electric
Cooling
Attic Fan, ceiling Fan(s), central A/c, programmable Thermostat
Hot Water
Electric
Fireplace
Y
Flooring
Hardwood, ceramic Tile, carpet, tile/brick, wood
Square Footage
4284
Interior Features
- 2nd Kitchen
- Additional Stairway
- Attic
- Attic/House Fan
- Breakfast Area
- Carpet
- Ceiling Fan(s)
- Chair Railings
- Combination Dining/Living
- Combination Kitchen/Dining
- Combination Kitchen/Living
- Dining Area
- Efficiency
- Family Room Off Kitchen
- Floor Plan - Traditional
- Formal/Separate Dining Room
- Kitchen - Efficiency
- Kitchen - Gourmet
- Kitchen - Island
- Kitchenette
- Primary Bath(s)
- Recessed Lighting
- Skylight(s)
- Store/Office
- Upgraded Countertops
- Walk-in Closet(s)
- WhirlPool/HotTub
- Wood Floors
Appliances
- Built-In Microwave
- Built-In Range
- Cooktop - Down Draft
- Dishwasher
- Dryer - Electric
- Dryer - Front Loading
- ENERGY STAR Clothes Washer
- ENERGY STAR Dishwasher
- ENERGY STAR Freezer
- ENERGY STAR Refrigerator
- Exhaust Fan
- Extra Refrigerator/Freezer
- Indoor Grill
- Microwave
- Oven - Double
- Oven - Self Cleaning
- Oven - Single
- Oven - Wall
- Oven/Range - Electric
- Range Hood
- Refrigerator
- Stainless Steel Appliances
- Surface Unit
- Washer
- Washer - Front Loading
- Water Heater
- Water Heater - High-Efficiency
Additional Information
Listing courtesy of Compass.
