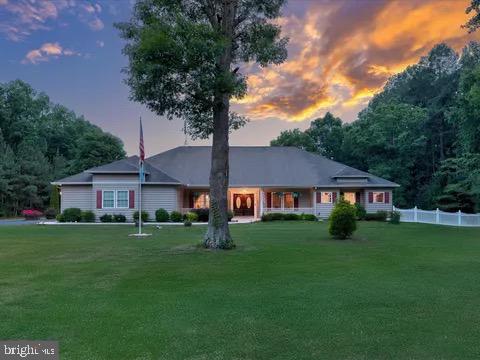20145 Doddtown Rd, Harbeson, De 19951
$1,275,0004 Bed
3 Bath
1 Hf. Bath
Discover a luxurious retreat nestled on a sprawling 5-acre lot, where elegance meets comfort in this stunning 4-bedroom, 3.5-bathroom ranch-style home. Built in 2011, this residence boasts a harmonious blend of traditional charm and modern sophistication. Step inside to find an inviting open floor plan adorned with exquisite crown moldings, chair railings, and rich hardwood floors that flow seamlessly throughout. The gourmet kitchen is a chef's dream, featuring upgraded countertops, stainless steel appliances, and a spacious island perfect for entertaining. Enjoy cozy evenings in the family room, complete with a warm fireplace, or host formal dinners in the elegant dining room. The primary suite offers a serene escape with a luxurious soaking tub and walk-in closet, ensuring ample storage and comfort. Outside, the meticulously landscaped grounds invite you to unwind. A fenced, in-ground pool provides a private oasis for relaxation, while extensive hardscaping and outdoor lighting enhance the beauty of the property. Enjoy panoramic views of the surrounding trees and creek, creating a tranquil backdrop for your everyday life. Additional features include a 3-car attached garage, a 4-car detached garage, and a utility building, providing ample space for all your needs. This home is not just a residence; it's a lifestyle, offering the perfect blend of luxury, comfort, and nature. Experience the ultimate in refined living today.
Contact Jack Lingo
Essentials
MLS Number
Desu2091440
List Price
$1,275,000
Bedrooms
4
Full Baths
3
Half Baths
1
Standard Status
Active
Year Built
2011
New Construction
N
Property Type
Residential
Waterfront
N
Location
Address
20145 Doddtown Rd, Harbeson, De
Subdivision Name
None Available
Acres
5.00
Lot Features
Front Yard, landscaping, open, rear Yard, sideyard(s), trees/wooded
Interior
Heating
Forced Air
Heating Fuel
Geo-thermal
Cooling
Central A/c
Hot Water
Propane, tankless
Fireplace
Y
Flooring
Ceramic Tile, hardwood, laminate Plank, partially Carpeted
Square Footage
3555
Interior Features
- Attic
- Bathroom - Soaking Tub
- Bathroom - Stall Shower
- Bathroom - Tub Shower
- Built-Ins
- Carpet
- Ceiling Fan(s)
- Chair Railings
- Crown Moldings
- Family Room Off Kitchen
- Floor Plan - Open
- Floor Plan - Traditional
- Formal/Separate Dining Room
- Kitchen - Gourmet
- Kitchen - Island
- Pantry
- Primary Bath(s)
- Recessed Lighting
- Upgraded Countertops
- Walk-in Closet(s)
- Window Treatments
- Wood Floors
Appliances
- Built-In Microwave
- Cooktop
- Dishwasher
- Disposal
- Dryer
- Energy Efficient Appliances
- Freezer
- Icemaker
- Oven - Self Cleaning
- Oven - Wall
- Oven/Range - Gas
- Range Hood
- Refrigerator
- Stainless Steel Appliances
- Washer
- Water Heater - Tankless
Additional Information
Elementary School
Georgetown
High School
Sussex Central
Middle School
Georgetown
Listing courtesy of Nexthome Tomorrow Realty.










































































