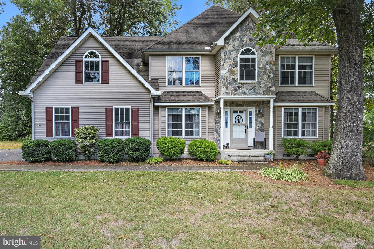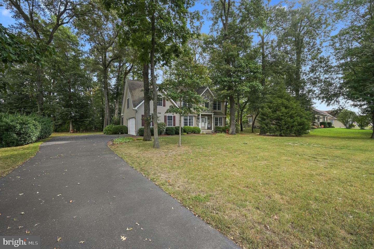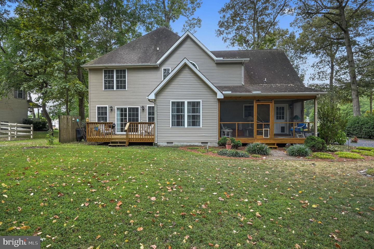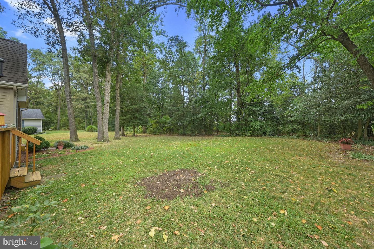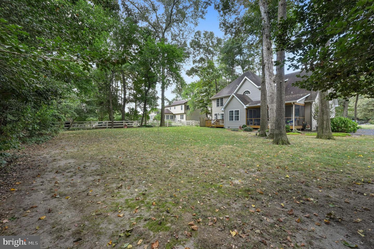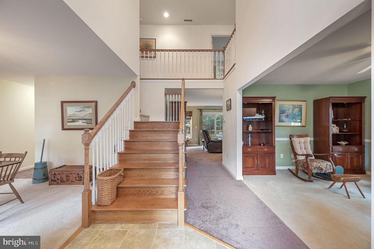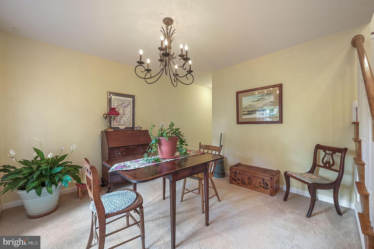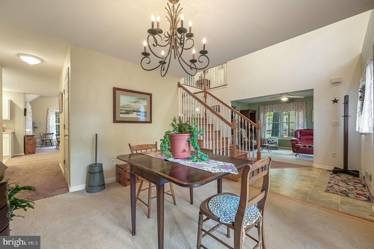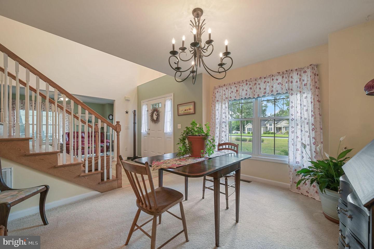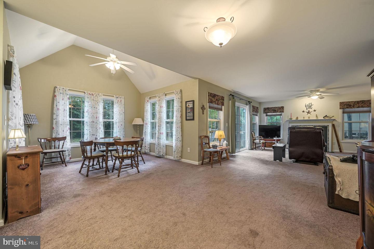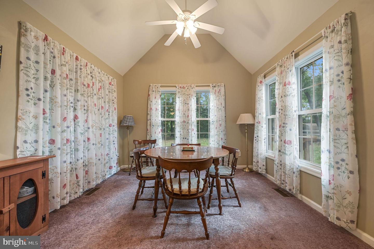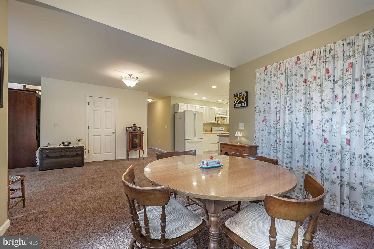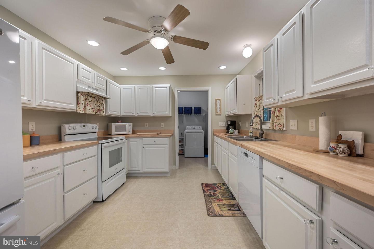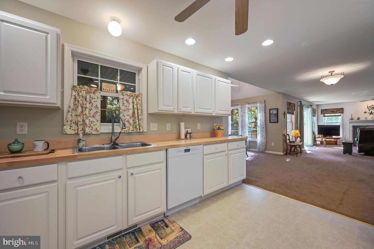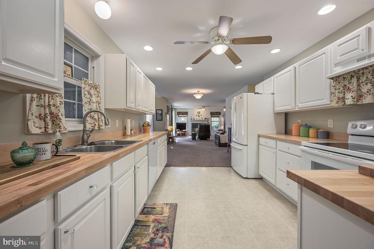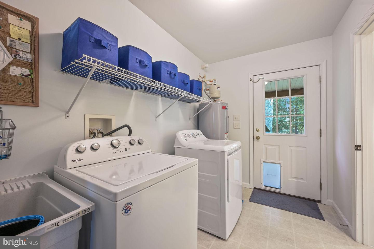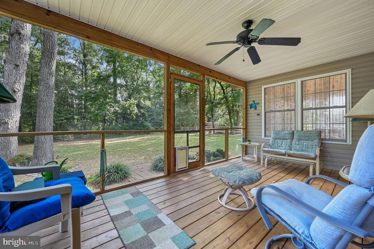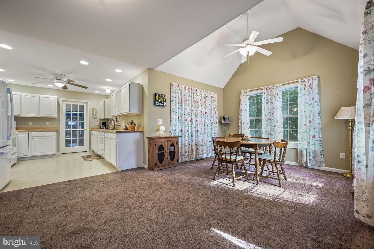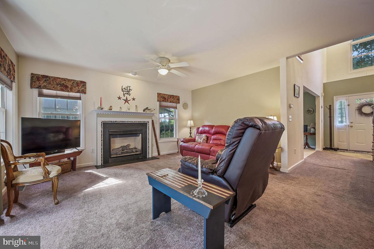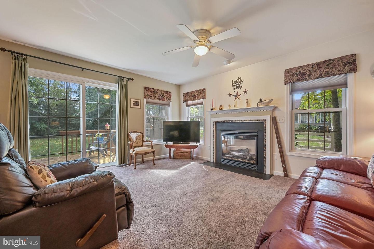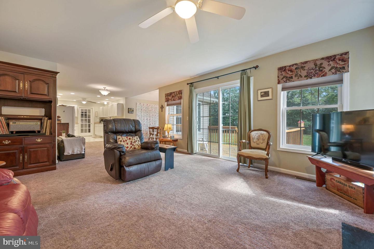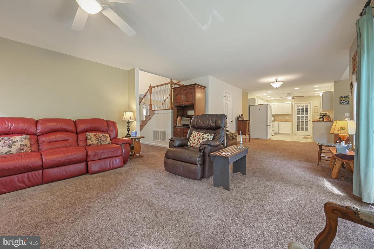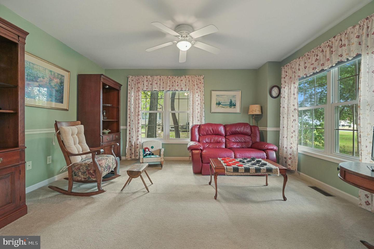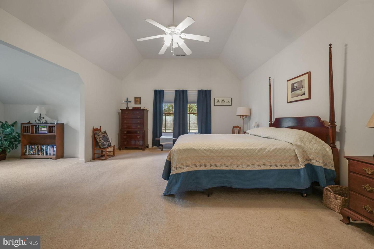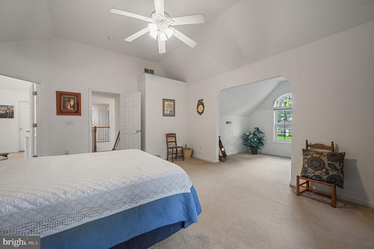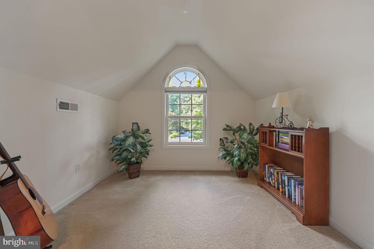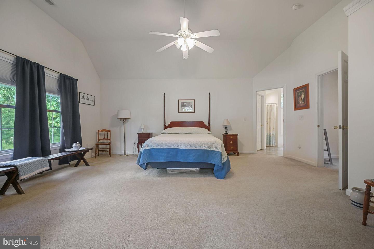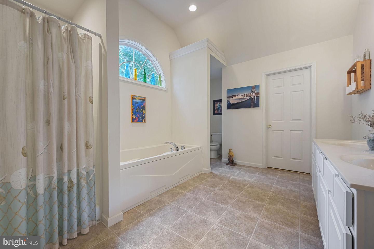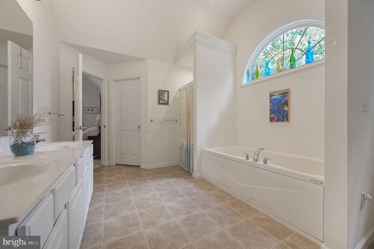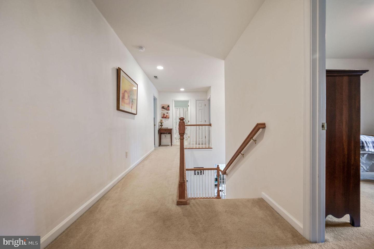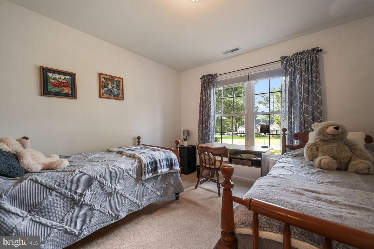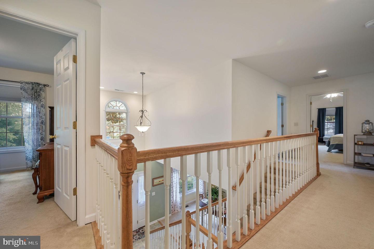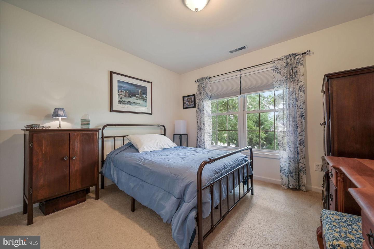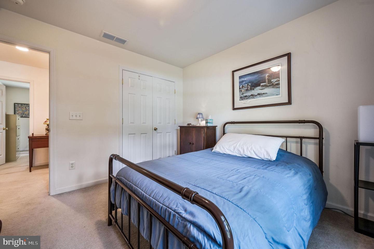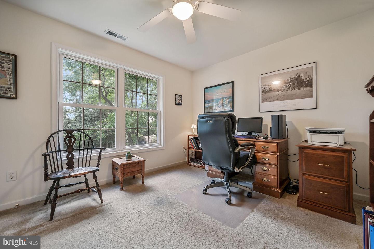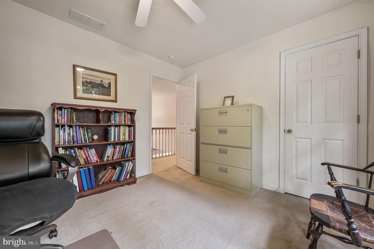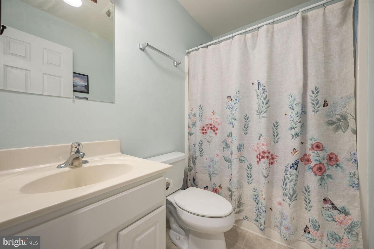349 Sika Dr, Harrington, De 19952
$450,0004 Bed
2 Bath
1 Hf. Bath
Welcome home to this spacious 4-bedroom, 2.5-bathroom home in a small, established community with a peaceful, private setting. Inside, you’ll find a flexible floorplan that includes a dedicated office/den, formal dining room, and a well-appointed kitchen with abundant cabinetry and brand-new countertops (2025), a fresh upgrade for the home chef. The inviting living room is anchored by a cozy gas fireplace, creating the perfect spot to unwind. Upstairs, the primary suite is a true retreat, featuring a sitting area and a spacious ensuite with a double vanity, jetted soaking tub, stall shower, and two walk-in closets, one with convenient attic access. Three additional bedrooms provide space for family, guests, or hobbies and share a full hall bathroom with a tub shower. Enjoy outdoor living at its best with a screened porch overlooking a backyard that backs to woods for added privacy, plus a deck that’s ideal for summer cookouts. Thoughtful updates like gutter guards add to the home’s easy maintenance. Whether sipping your morning coffee or entertaining friends, this home is designed for comfort inside and out. All of this, with the convenience of being just minutes to Milford, Harrington, and an easy drive to Delaware beaches - giving you both a private retreat and quick access to shopping, dining, and coastal fun. Outdoor enthusiasts will love being close to fishing ponds, boating access, Killens Pond State Park, and Browns Branch County Park for year-round recreation. Don’t miss your chance to see this one for yourself, schedule a private tour today!
Contact Jack Lingo
Essentials
MLS Number
Dekt2040530
List Price
$450,000
Bedrooms
4
Full Baths
2
Half Baths
1
Standard Status
Active
Year Built
2005
New Construction
N
Property Type
Residential
Waterfront
N
Location
Address
349 Sika Dr, Harrington, De
Subdivision Name
Deer Meadows
Acres
0.51
Interior
Heating
Heat Pump(s)
Heating Fuel
Electric
Cooling
Central A/c
Hot Water
Electric
Fireplace
Y
Flooring
Carpet, hardwood, vinyl
Square Footage
2501
Interior Features
- Attic
- Bathroom - Stall Shower
- Bathroom - Tub Shower
- Breakfast Area
- Carpet
- Ceiling Fan(s)
- Dining Area
- Family Room Off Kitchen
- Formal/Separate Dining Room
- Primary Bath(s)
- Recessed Lighting
- Walk-in Closet(s)
- Wood Floors
Appliances
- Dishwasher
- Dryer
- Refrigerator
- Washer
- Water Heater
- Disposal
- Oven/Range - Electric
Additional Information
Elementary School
Banneker
High School
Milford
Middle School
Milford Central Academy
Listing courtesy of Keller Williams Realty Central-delaware.
