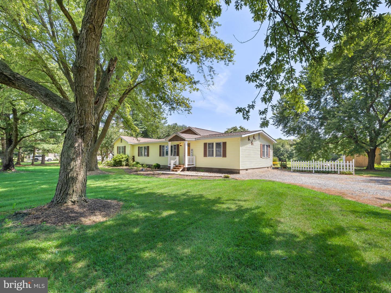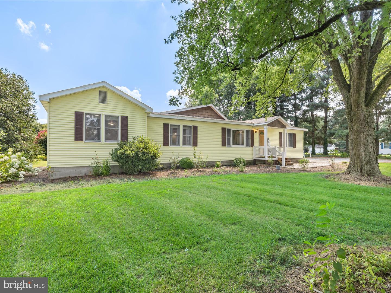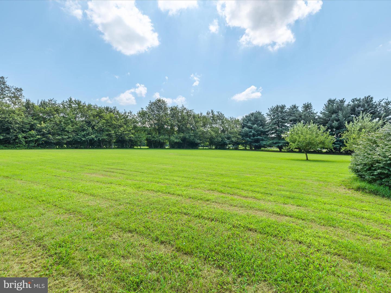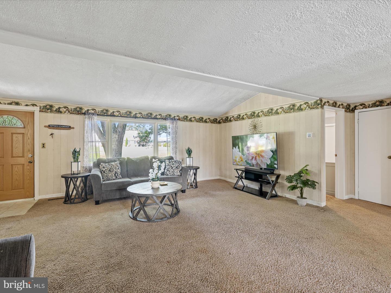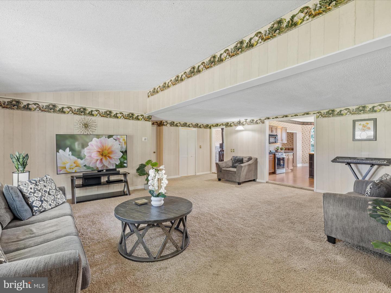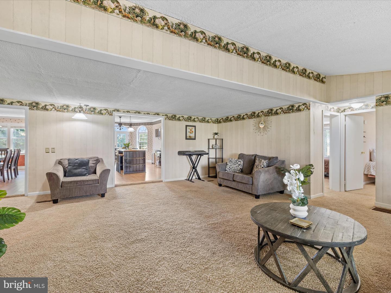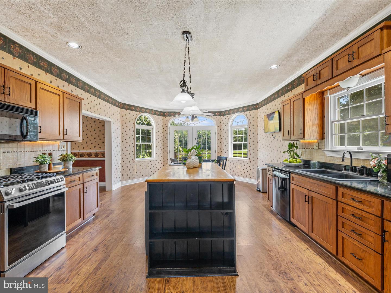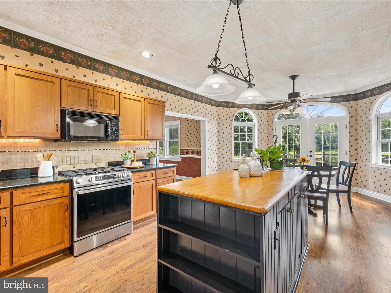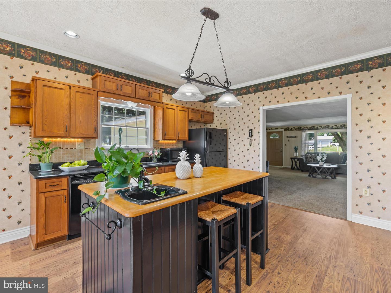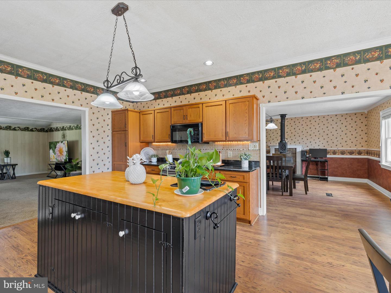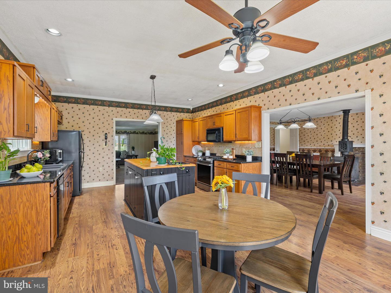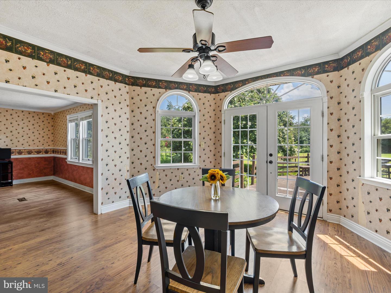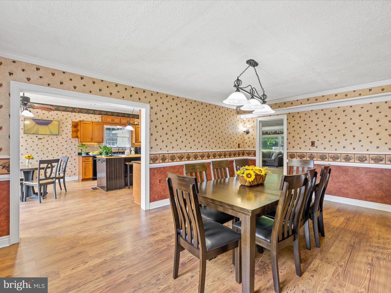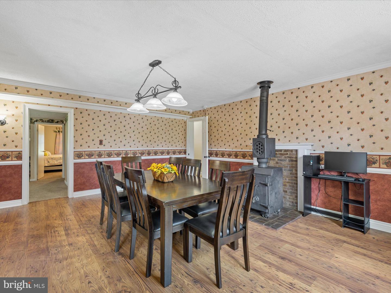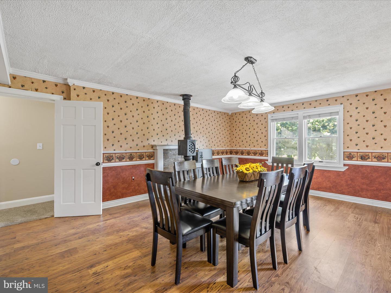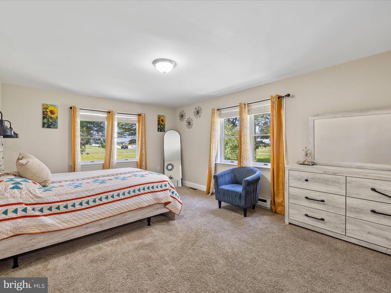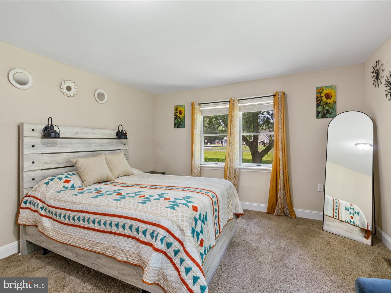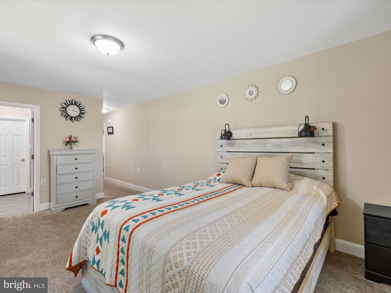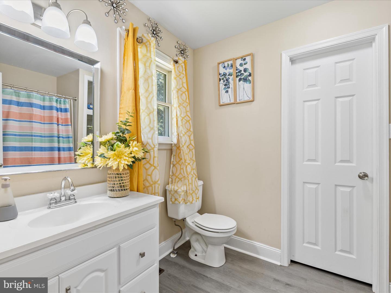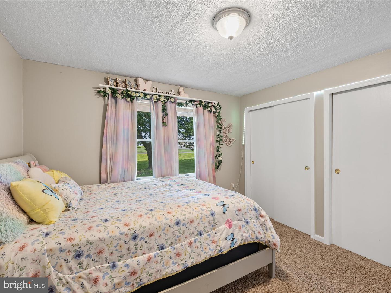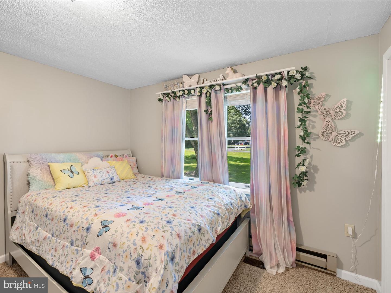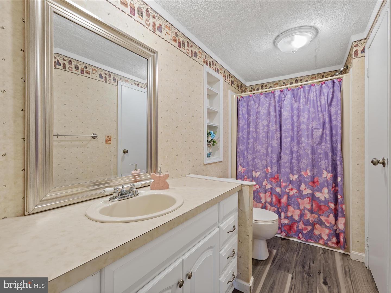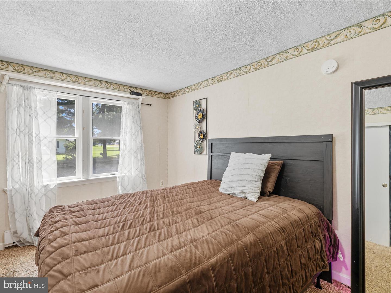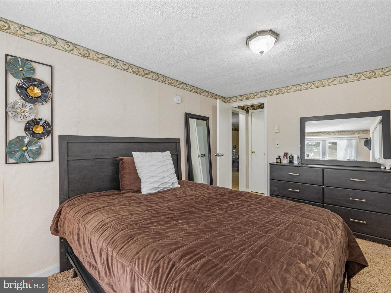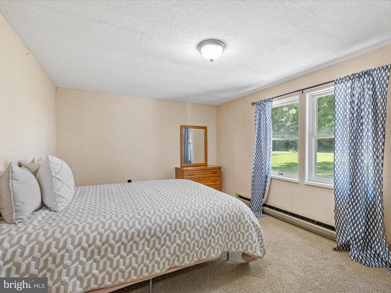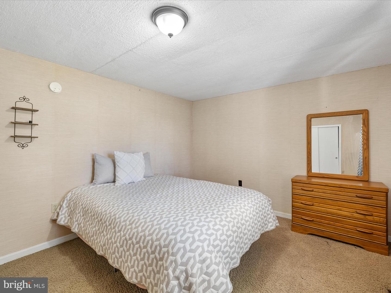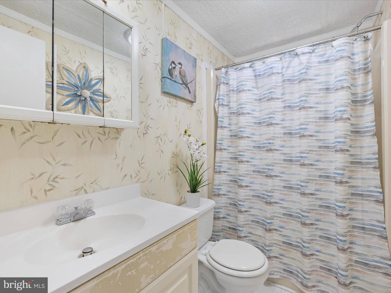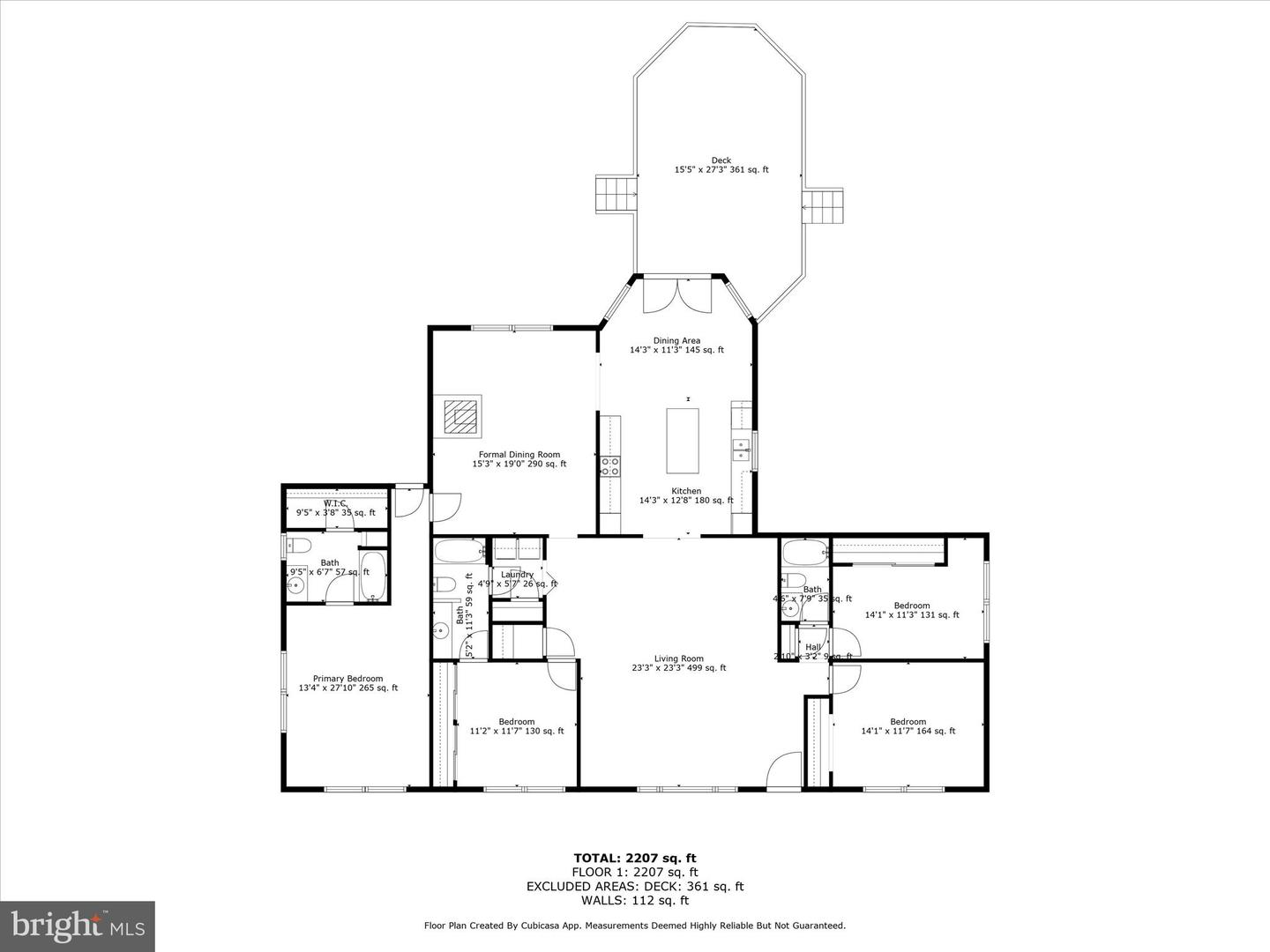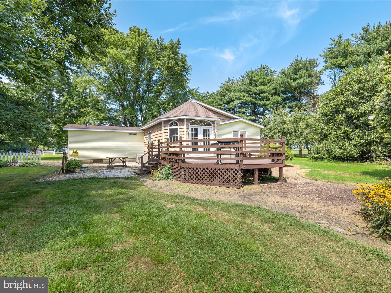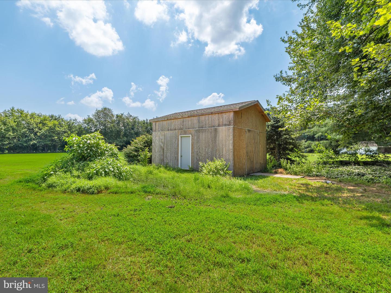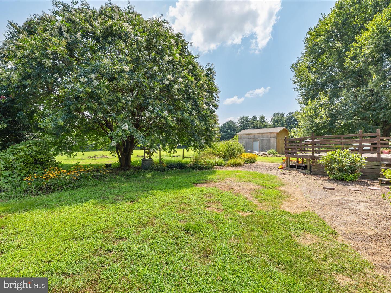28495 Fire Tower Rd, Laurel, De 19956
$425,0004 Bed
3 Bath
This unique property offers the rare combination of space, privacy, and thoughtful design, all nestled on nearly 2 acres of mature landscaping. With four bedrooms and three full baths, including two bedrooms with private en suite baths, this home is designed to comfortably accommodate a variety of living arrangements.
Step inside to a spacious living room with a partially vaulted ceiling, creating a bright and open feel. The spacious kitchen is a standout feature with granite countertops, custom Amish-built cabinetry with under-cabinet lighting, a central island with electric, black appliances, a six-burner gas stove, and a double black sink. A sunny breakfast nook overlooks the serene backyard and opens to the rear deck through classic French doors.
The formal dining room offers abundant space for large gatherings and is accented by a cozy wood-burning stove, making it a welcoming space for meals and entertaining.
One of the primary suites is located in a private wing of the home and includes a jetted tub and walk-in closet. The remaining three bedrooms are located at the front of the home, one of which also features its own en suite, offering flexibility for guests or multi-generational living.
Outside, you’ll find approximately an acre of cleared yard space, ideal for recreation, gardening, or future expansion, surrounded by mature trees for added privacy. Previous updates include a new roof (November 2021) and a new well pump (July 2022). No HOA fees! Don’t wait, schedule your viewing appointment today!
Contact Jack Lingo
Essentials
MLS Number
Desu2091918
List Price
$425,000
Bedrooms
4
Full Baths
3
Standard Status
Active
Year Built
1983
New Construction
N
Property Type
Residential
Waterfront
N
Location
Address
28495 Fire Tower Rd, Laurel, De
Subdivision Name
None Available
Acres
1.76
Lot Features
Cleared, landscaping
Interior
Heating
Baseboard - Electric, heat Pump(s)
Heating Fuel
Electric
Cooling
Central A/c
Hot Water
Electric
Flooring
Carpet, luxury Vinyl Plank
Square Footage
2207
Interior Features
- Kitchen - Eat-In
- Kitchen - Island
- Pantry
- Recessed Lighting
- Stove - Wood
- Upgraded Countertops
- Walk-in Closet(s)
- Carpet
- Breakfast Area
- Crown Moldings
- Dining Area
- Entry Level Bedroom
- Floor Plan - Traditional
- Formal/Separate Dining Room
- Primary Bath(s)
- Window Treatments
Appliances
- Built-In Microwave
- Dishwasher
- Dryer - Electric
- Oven/Range - Electric
- Six Burner Stove
- Washer
- Water Heater
Additional Information
High School
Laurel Senior
Listing courtesy of Linda Vista Real Estate.
