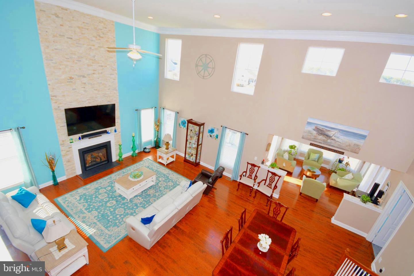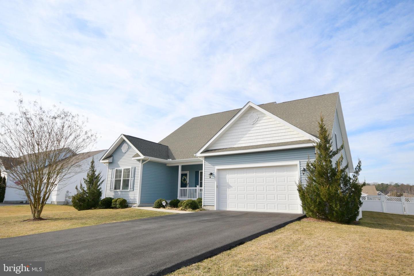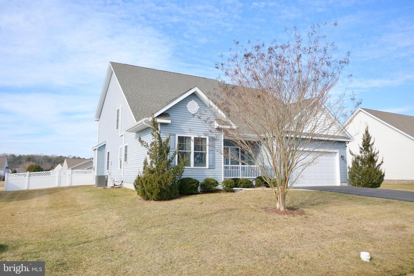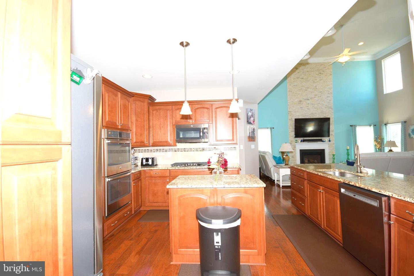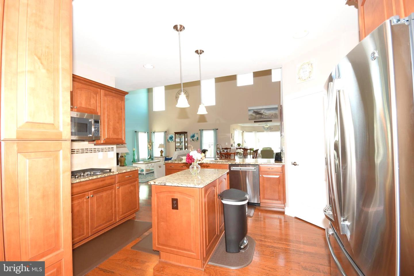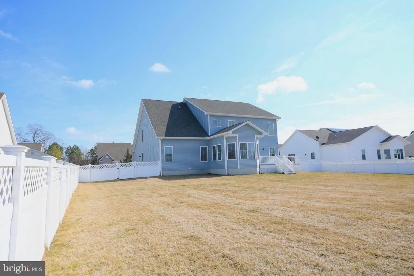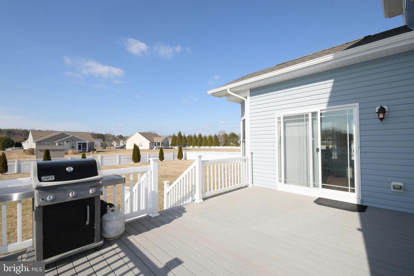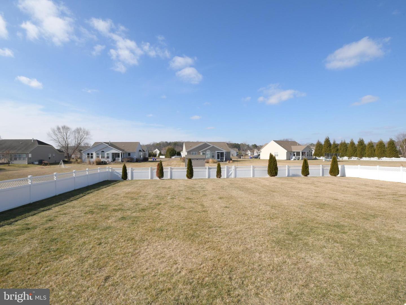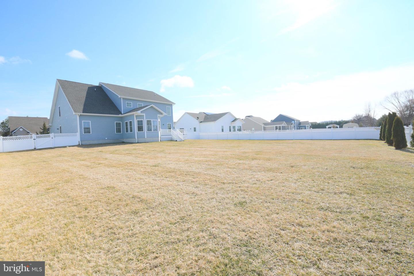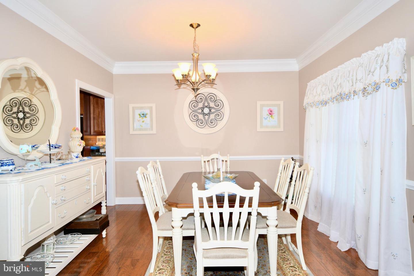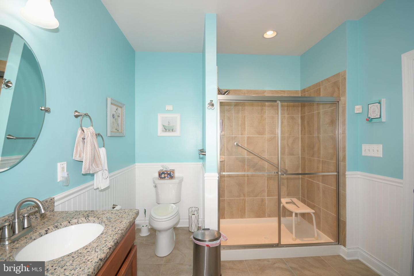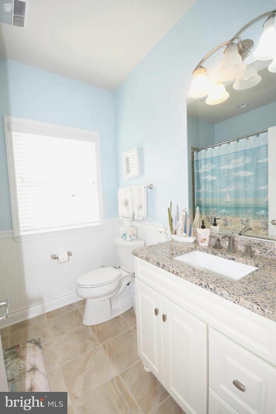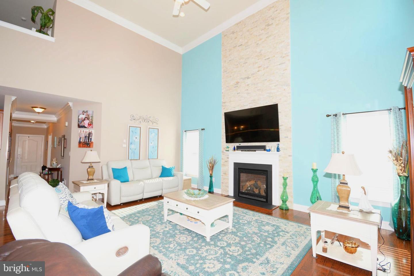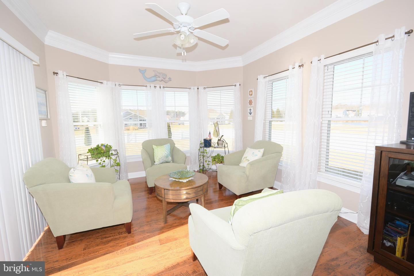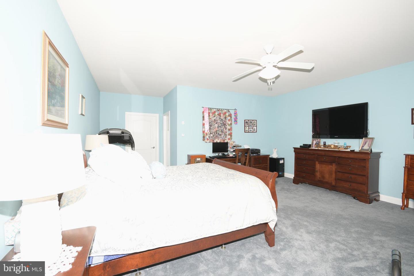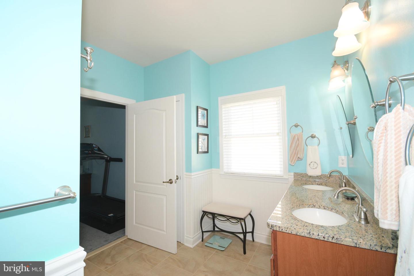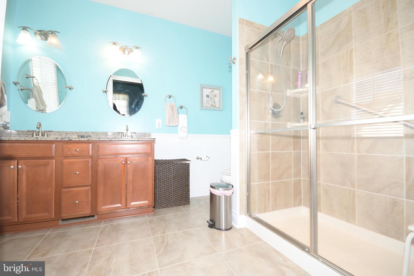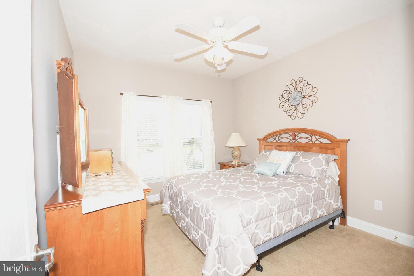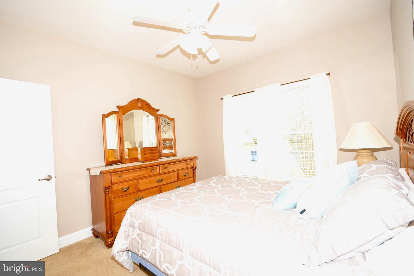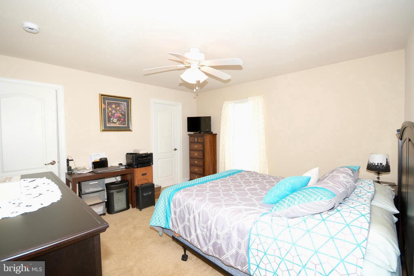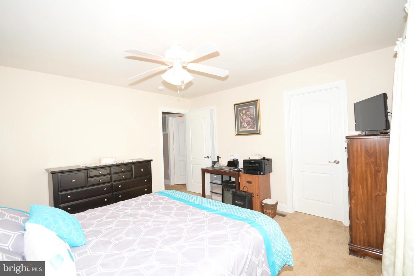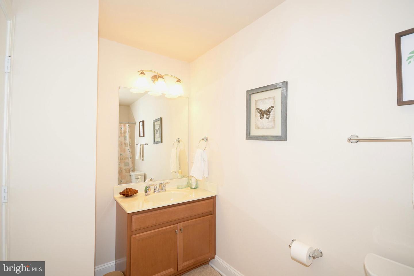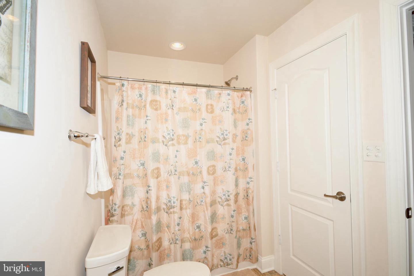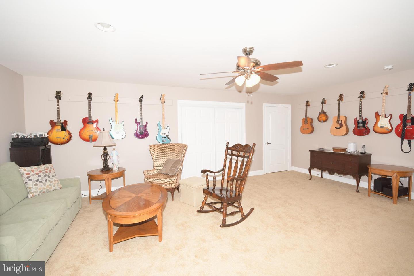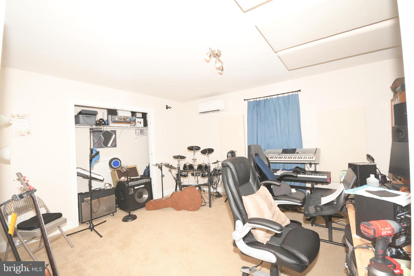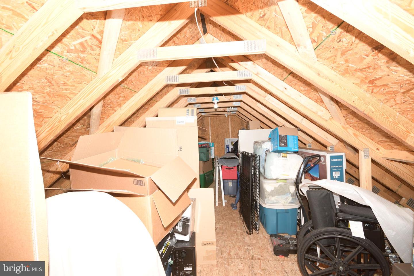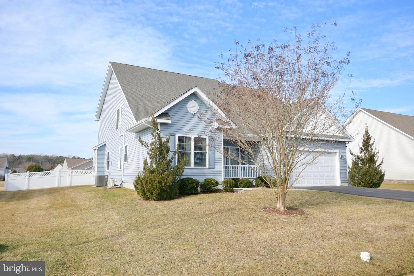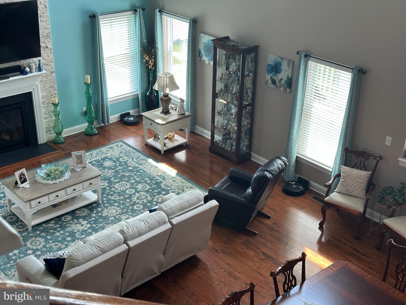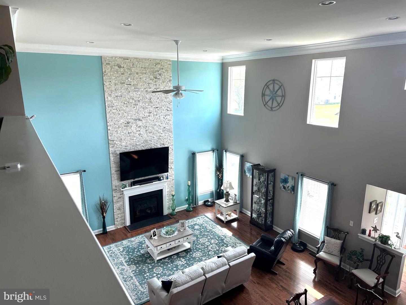20232 Long Meadow Ln, Lewes, De 19958
$729,9005 Bed
3 Bath
PRICE REDUCED $10.000
OWNERS ARE MOVING COME SEE THIS BEAUTIFUL CONTEMPORARY
Beautiful immaculate contemporary 3,400 sq feet in turn-key condition located in the Ridings with a Lewes address and zip code. This home was built by Insight Homes 10yrs ago. The home has an open floor plan, vaulted ceiling with a large fireplace, in the family room, a large master suite and bath on the first floor along with two other bedrooms in the front of the home. There is a large sunroom with views of a community pond. There is a two car garage plus parking area and a new driveway not just resurfaced. The kitchen has a 6 burner gas stove, double ovens, microwave, large pantry and a large laundry area exiting to the garage. The kitchen has a new dishwasher,
The second floor has a loft area, bathroom and 2 bedroom. One bedroom is currently be used as a professional music studio complete with sound proofing and surround sound. it can easily be converted back to a bedroom. This room has its own heating and air conditioning.
Roof has been completely replaced due to engineering issues. The documents attached in MLS details this work. The roof now has a 50 year warranty. The large back yard is fenced. with room for a pool. Current owner has a large dog. There is no basement. House is built on a conditioned crawl space. New heating, new heat pump, The home has an underground sprinkling system with private well for watering lawn.
Contact Jack Lingo
Essentials
MLS Number
Desu2077712
List Price
$729,900
Bedrooms
5
Full Baths
3
Standard Status
Active
Year Built
2014
New Construction
N
Property Type
Residential
Waterfront
N
Location
Address
20232 Long Meadow Ln, Lewes, De
Subdivision Name
Ridings At Rehoboth
Acres
0.45
Interior
Heating
Central
Heating Fuel
Propane - Metered
Cooling
Central A/c
Hot Water
Tankless
Fireplace
Y
Flooring
Engineered Wood
Square Footage
3300
Interior Features
- Ceiling Fan(s)
- Central Vacuum
- Bathroom - Walk-In Shower
- Bathroom - Tub Shower
- Combination Kitchen/Dining
- Crown Moldings
- Dining Area
- Entry Level Bedroom
- Floor Plan - Open
- Kitchen - Island
- Wood Floors
- Window Treatments
Appliances
- Built-In Microwave
- Built-In Range
- Cooktop
- Dishwasher
- Disposal
- Dryer - Electric
- Dryer - Front Loading
- Oven - Double
- Oven - Self Cleaning
- Refrigerator
- Stainless Steel Appliances
- Washer - Front Loading
- Water Heater - Tankless
Additional Information
High School
Cape Henlopen
Listing courtesy of Weichert, Realtors - Beach Bound.
