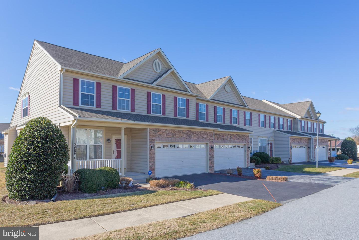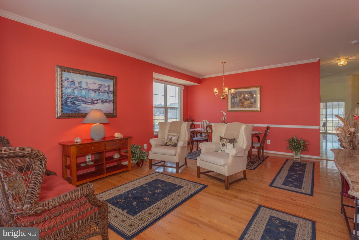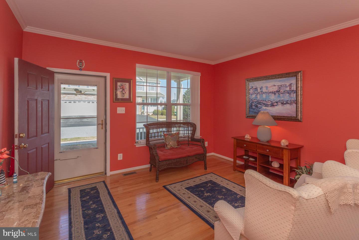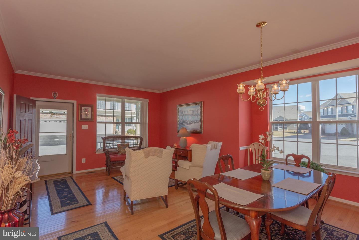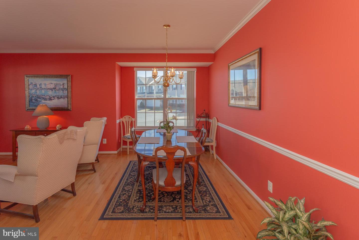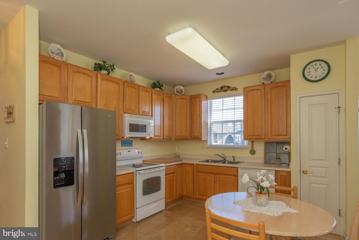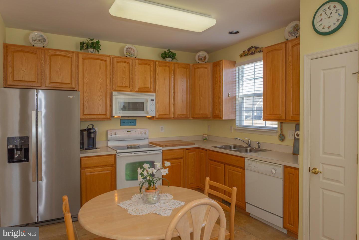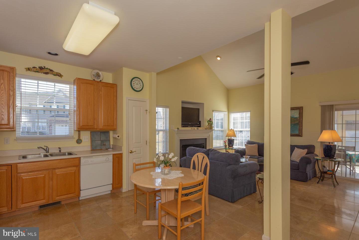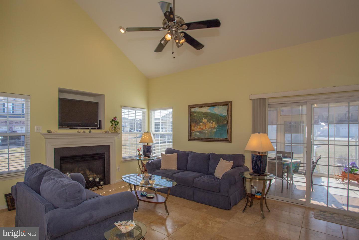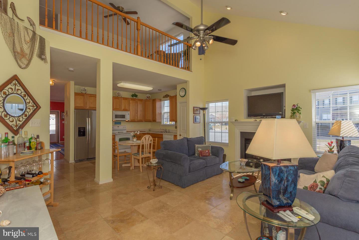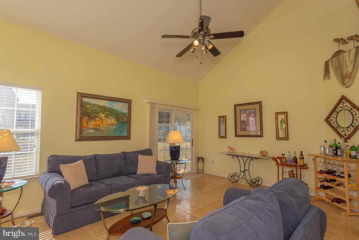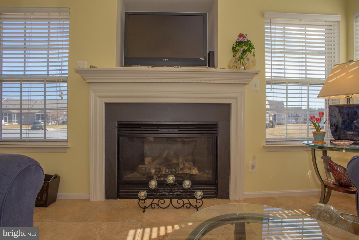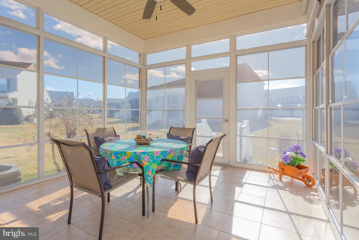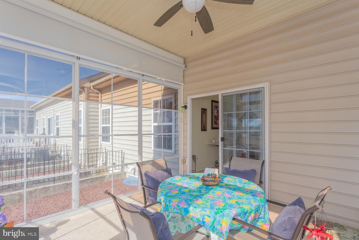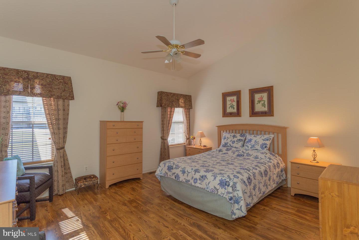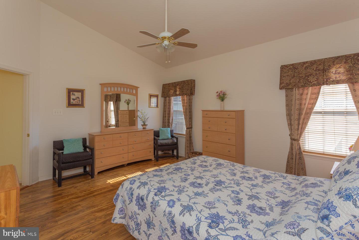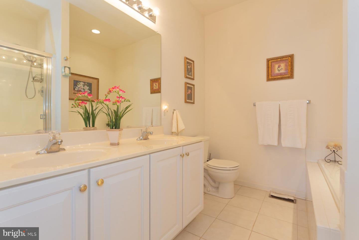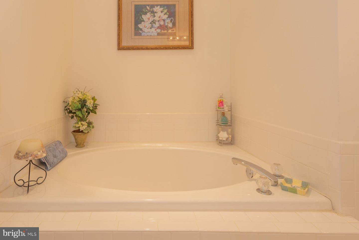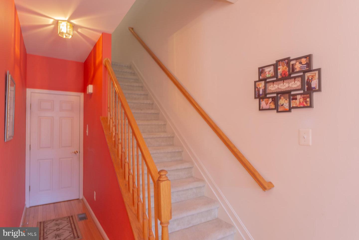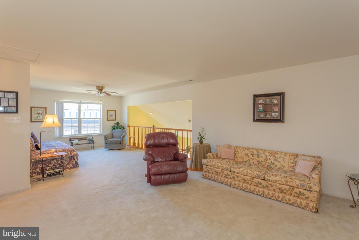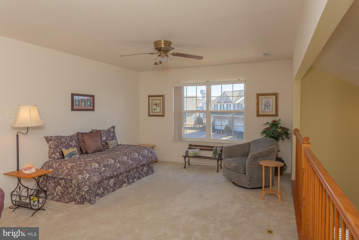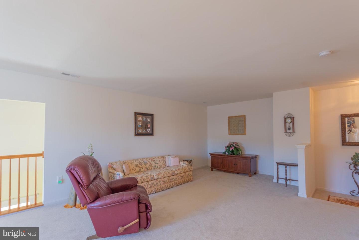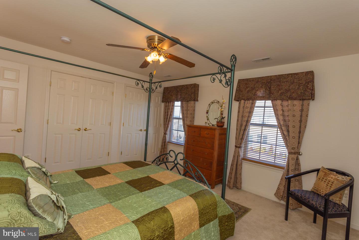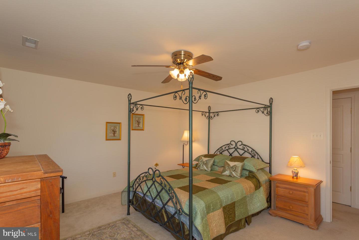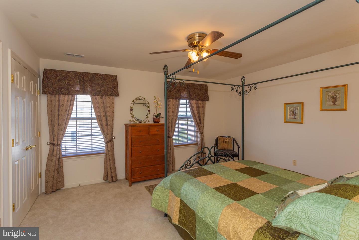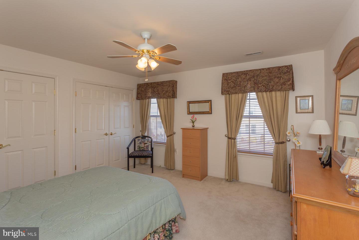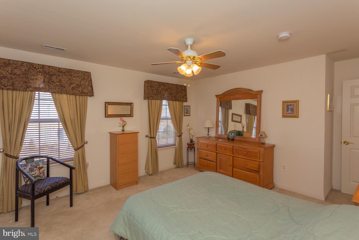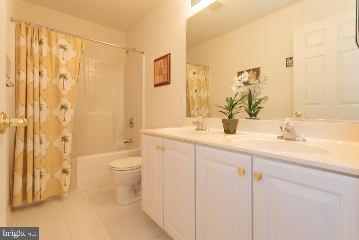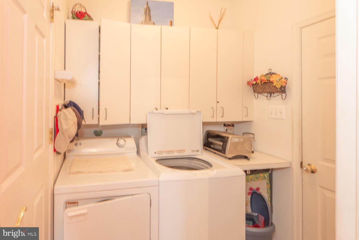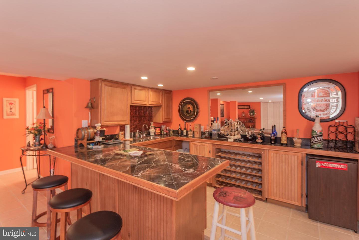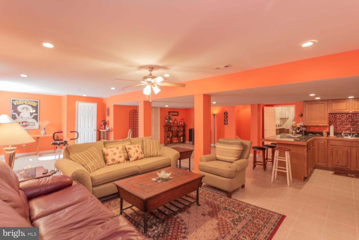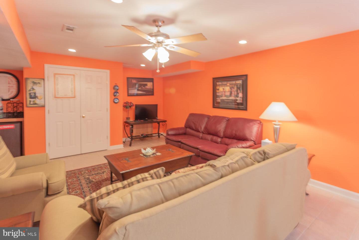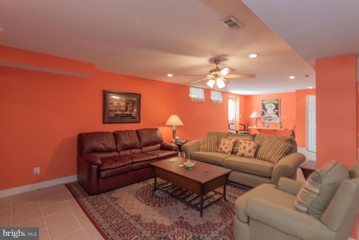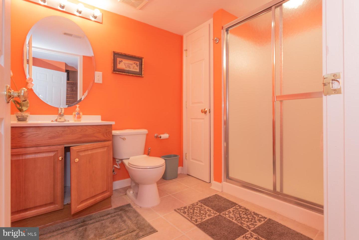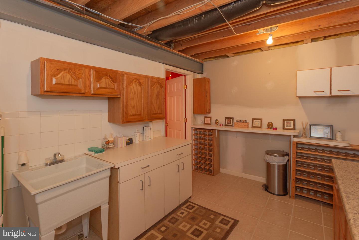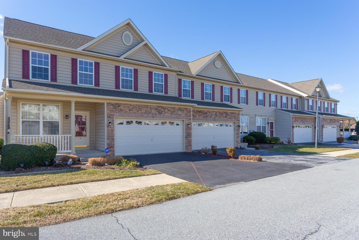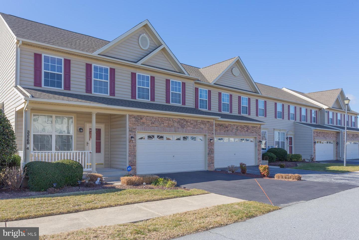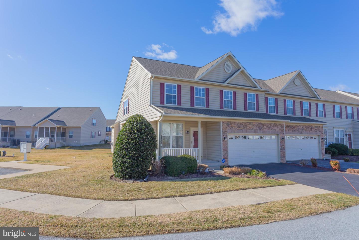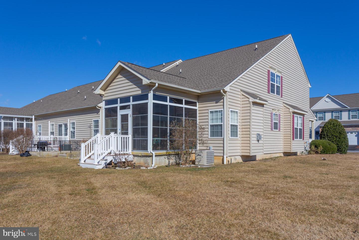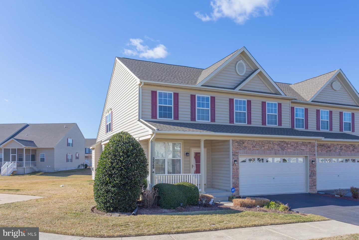33568 Westgate Cir #b4, Lewes, De 19958
$475,0003 Bed
3 Bath
1 Hf. Bath
Like New Condition Gently Used Summer Home with three finished living levels. Vinyl Tech fully enclosed Florida/Sunroom opens up to screen porch that includes an electronic awning for the afternoon sun. This three bedroom, three and one/half bath end unit townhome abuts community open space -- just a short walk to the in-ground community summer pool of Eagle Point. Attached two car garage enters into main living level laundry room. You can definitely achieve Living on Just One level, if you ever need to do so. Combined formal living and dining room gleam with gorgeous wood floors. Kitchen/family room with natural gas fireplace, vaulted ceiling and tile floor make for comfortable living. Primary wood floor bedroom on main level with private bath and more than adequate walk-in closet. Two spacious second level carpeted bedrooms with a 34' loft and bath. And then the real fun begins with inside entry to lower level fully finished tile floor basement with full bath, wet bar, and extra utility room Direct rear yard access/stairs. Three minute drive to the Lewes Park & Ride and you can hit all the outlet shopping of Rehoboth that you want, the Rehoboth Boardwalk or closer yet the delightful streets, restaurants, shoppes and beaches of Lewes, Cape Henlopen State Park or Rehoboth/Dewey Beach. A very easy stroll to Grotto Grand Slam on Coastal Highway or to Tokyo Steakhouse.
Contact Jack Lingo
Essentials
MLS Number
Desu2078754
List Price
$475,000
Bedrooms
3
Full Baths
3
Half Baths
1
Standard Status
Active
Year Built
2003
New Construction
N
Property Type
Residential
Waterfront
N
Location
Address
33568 Westgate Cir #b4, Lewes, De
Subdivision Name
Eagle Point
Acres
0.00
Lot Features
Backs - Open Common Area, cleared, corner, cul-de-sac
Interior
Heating
Forced Air
Heating Fuel
Natural Gas
Cooling
Central A/c
Hot Water
Natural Gas
Fireplace
Y
Flooring
Carpet, tile/brick, vinyl, wood
Square Footage
2884
Interior Features
- Attic
- Bar
- Ceiling Fan(s)
- Combination Dining/Living
- Combination Kitchen/Dining
- Combination Kitchen/Living
- Dining Area
- Entry Level Bedroom
- Family Room Off Kitchen
- Floor Plan - Open
- Kitchen - Table Space
- Pantry
- Primary Bath(s)
- Walk-in Closet(s)
- Wet/Dry Bar
- Window Treatments
- Wood Floors
Appliances
- Dishwasher
- Disposal
- Dryer
- Extra Refrigerator/Freezer
- Refrigerator
- Stove
- Washer
- Water Heater
Additional Information
Elementary School
Love Creek
High School
Cape Henlopen
Middle School
Beacon
Listing courtesy of Monument Sotheby's International Realty.
