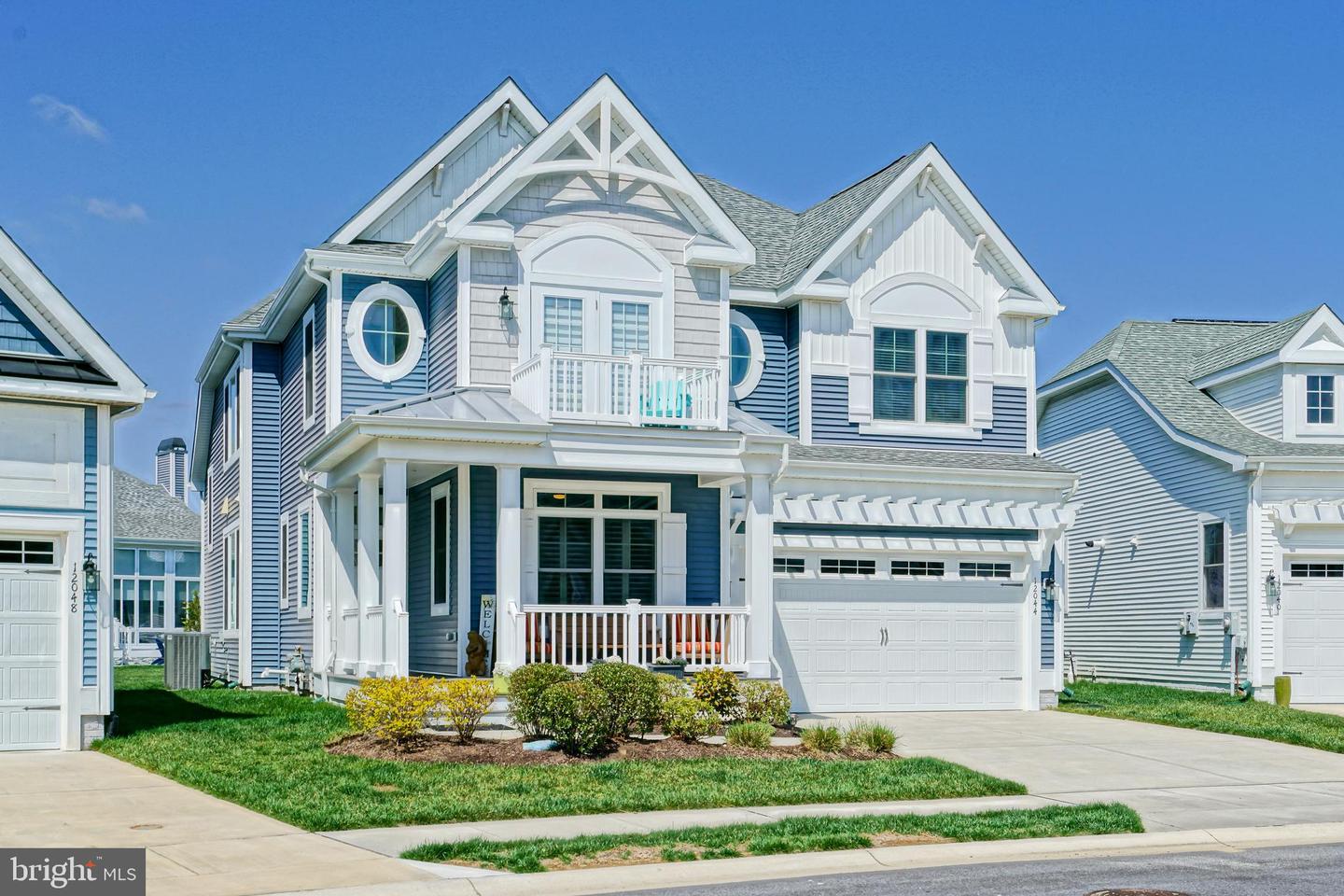12044 Collins Rd, Lewes, De 19958
$909,9004 Bed
2 Bath
1 Hf. Bath
WITH ACCEPTABLE OFFER, SELLER TO CREDIT BUYER $18,000+ TO BE USED TOWARDS STATE TRANSFER TAX OR TO BUY DOWN A MORTGAGE INTEREST RATE. Welcome to the "picture perfect" coastal lifestyle situated in the desirable East of Rt 1 Lewes community, Governors. Nestled in the desirable Lewes community of Governors, this stunning 4-bedroom, 2.5-bath "Lilac" floor plan by Schell Brothers offers the perfect blend of comfort and convenience. As you enter, you're greeted by a separate office space, setting the tone for a thoughtfully designed home. The primary bedroom conveniently resides on the first level, providing a serene and rejuvenating retreat. The open-concept first floor seamlessly connects the kitchen, dining, and living room with built-in fireplace, creating an inviting atmosphere for everyday living and entertaining. Upstairs, three additional bedrooms and an open loft offer versatile spaces, while the large unfinished attic provides ample storage or potential for future expansion. Outdoor living is elevated with a screened-in porch and patio in the back and a welcoming porch in the front. Residents of Governors enjoy access to outstanding amenities, including a clubhouse, outdoor pool, yoga room, fitness center, racquet facilities, billiard room, shuffleboard, and a dedicated children's play area. Conveniently located east of Route 1, this home offers easy access to downtown Lewes, the beaches, and the area's renowned bike trails, providing the ultimate coastal lifestyle. Don't miss the opportunity to call this exceptional property yours in the vibrant Governors community.
Contact Jack Lingo
Essentials
MLS Number
Desu2082366
List Price
$909,900
Bedrooms
4
Full Baths
2
Half Baths
1
Standard Status
Active Under Contract
Year Built
2020
New Construction
N
Property Type
Residential
Waterfront
N
Location
Address
12044 Collins Rd, Lewes, De
Subdivision Name
Governors
Lot Features
Front Yard, landscaping, rear Yard
Interior
Heating
Forced Air
Heating Fuel
Natural Gas
Cooling
Central A/c
Hot Water
Natural Gas, tankless
Fireplace
Y
Flooring
Carpet, engineered Wood, tile/brick
Square Footage
2631
Interior Features
- Attic
- Carpet
- Breakfast Area
- Ceiling Fan(s)
- Entry Level Bedroom
- Dining Area
- Floor Plan - Open
- Kitchen - Gourmet
- Kitchen - Island
- Primary Bath(s)
- Recessed Lighting
- Upgraded Countertops
- Walk-in Closet(s)
Appliances
- Built-In Range
- Dishwasher
- Disposal
- Microwave
- Oven - Single
- Oven - Wall
- Oven/Range - Electric
- Range Hood
- Refrigerator
- Stainless Steel Appliances
- Washer
- Dryer
- Water Heater - Tankless
Additional Information
Listing courtesy of Berkshire Hathaway Homeservices Penfed Realty.











































































