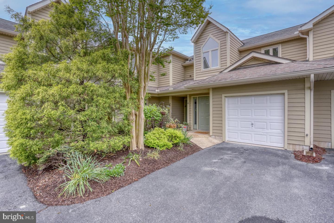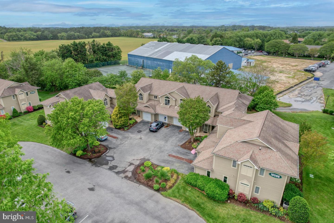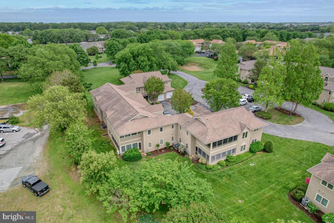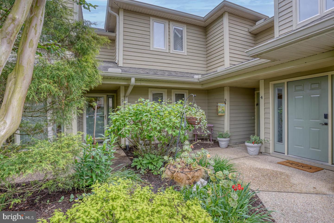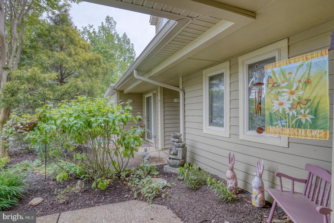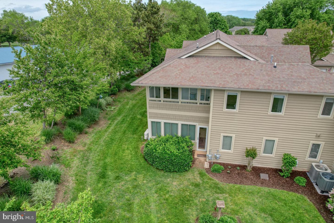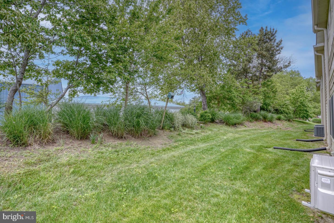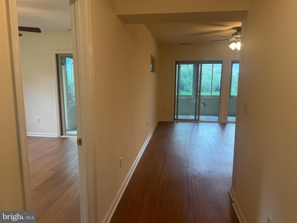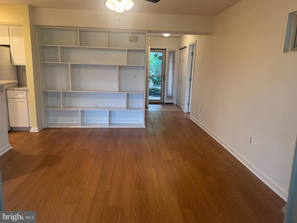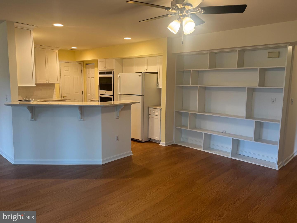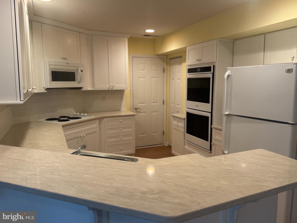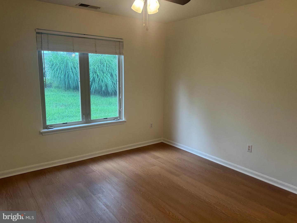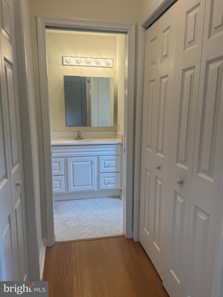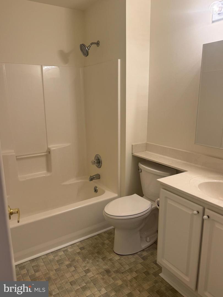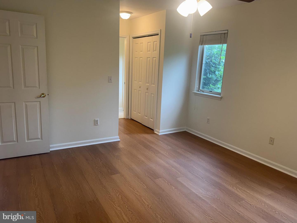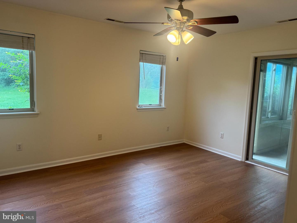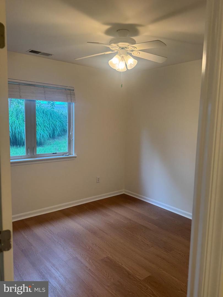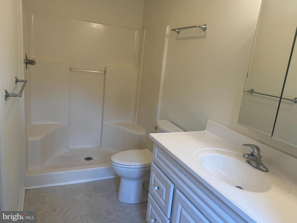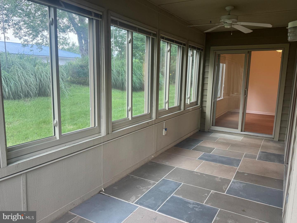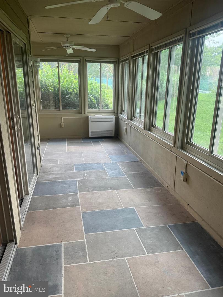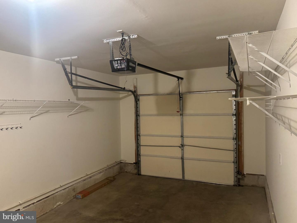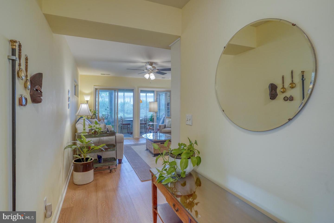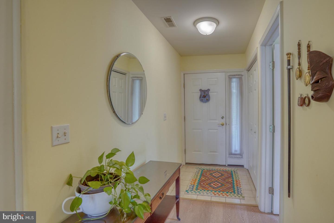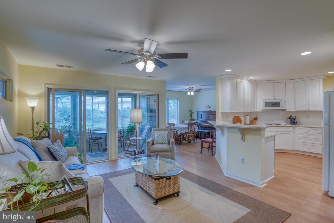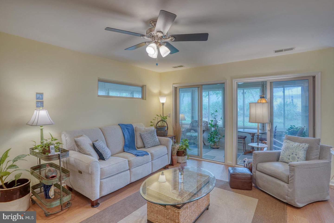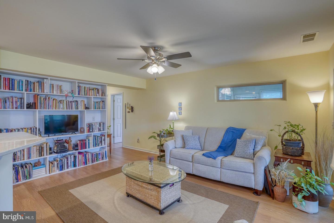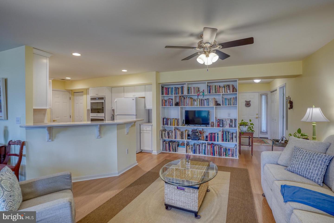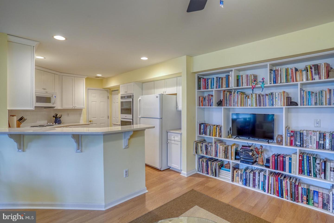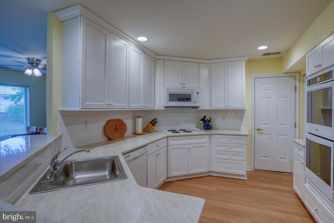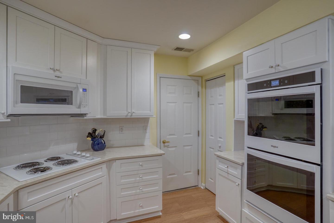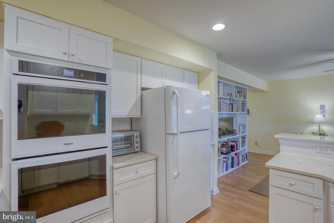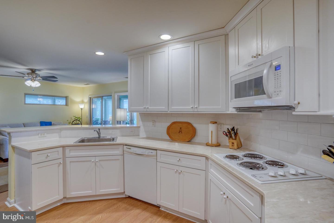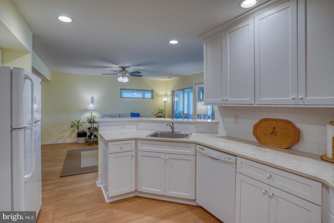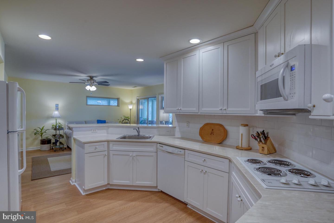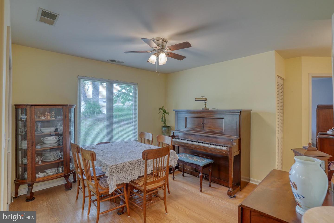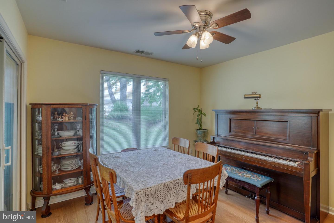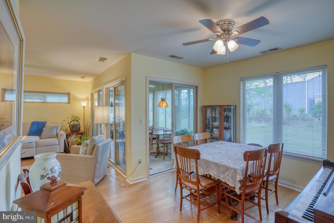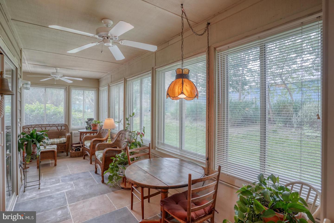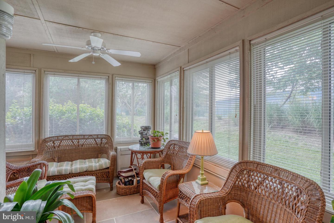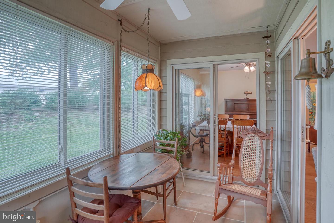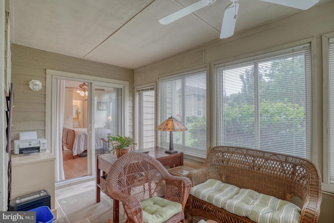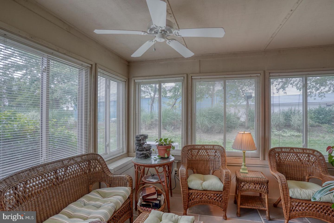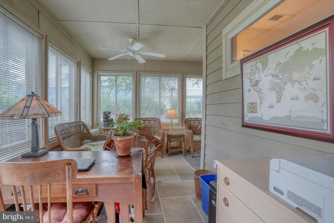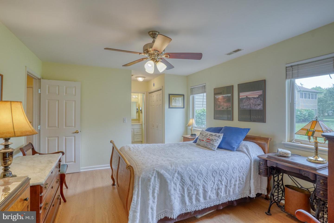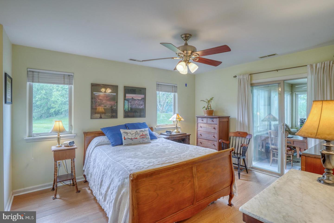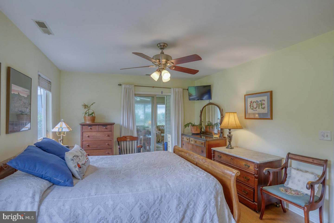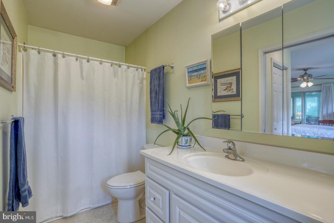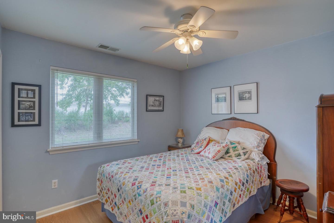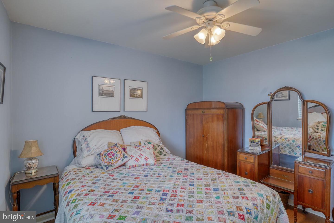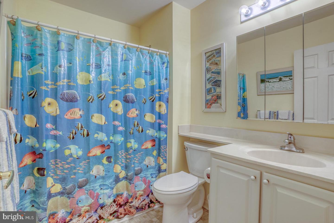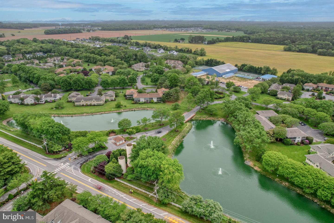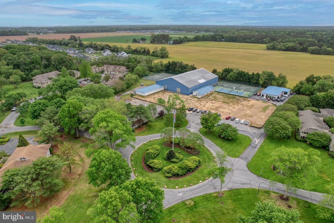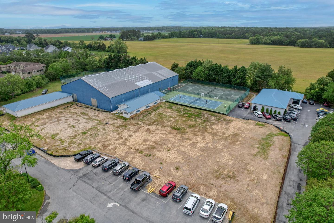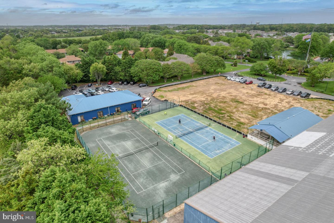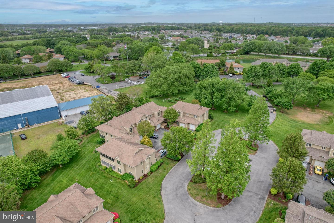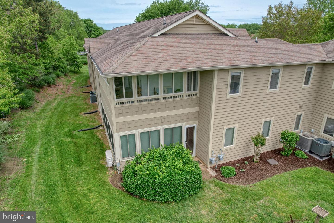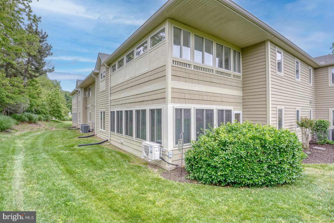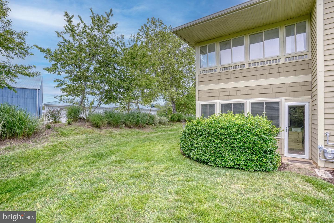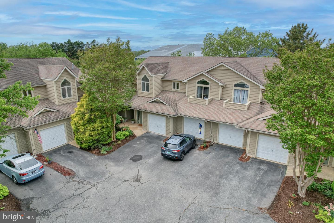18506 Belle Grove Rd #3, Lewes, De 19958
$364,0002 Bed
2 Bath
BEACH LIFE FOR A GREAT PRICE! Welcome to the popular community "Plantations" which is situated just one road off of Coastal Hwy/Rt 1 for very quick access to Lewes or Rehoboth Beach. This FIRST FLOOR condo has been FRESHLY PAINTED & is MOVE-IN READY! A beautiful garden welcomes you to the front door of this charming 2 bedroom 2 bathroom condo. The Seller upgraded the flooring to Luxury Vinyl Plank throughout the home with the exception of the bathrooms, entryway, and porch. The Primary bedroom is suited with access to the 4 seasons porch (ductless unit), offers 2 closets, and ensuite bath (walk-in shower, single vanity, linen closet). The living room has a very functional built-in shelving unit to showcase all of your decor and even your T.V. The Seller just completed a kitchen upgrade in April 2025 featuring; gorgeous quartz countertops with a well appointed tile backsplash. soft close white shaker style cabinets with crown molding at the top, brand new double oven, & microwave. Dining room is just off of the kitchen. Another bedroom, full bath, and stackable laundry closet are on the opposite side of the home. The 4 seasons porch had ALL windows (slide either direction) & the exterior door replaced in 2024. The current owners have a green thumb and added some pretty landscaping out back to allow for additional privacy. A single car garage is perfect for 1 car and storage. Rounding out this community is the indoor Dave Marshall PICKLEBALL & Tennis facility!!
Contact Jack Lingo
Essentials
MLS Number
Desu2085656
List Price
$364,000
Bedrooms
2
Full Baths
2
Standard Status
Active
Year Built
1999
New Construction
N
Property Type
Residential
Waterfront
N
Location
Address
18506 Belle Grove Rd #3, Lewes, De
Subdivision Name
Plantations
Acres
0.00
Interior
Heating
Forced Air, heat Pump(s)
Heating Fuel
Propane - Metered, electric
Cooling
Central A/c, ceiling Fan(s), ductless/mini-split
Hot Water
Propane
Fireplace
N
Flooring
Luxury Vinyl Plank, ceramic Tile, vinyl
Square Footage
1426
Interior Features
- Bathroom - Tub Shower
- Bathroom - Walk-In Shower
- Built-Ins
- Ceiling Fan(s)
- Dining Area
- Entry Level Bedroom
- Floor Plan - Open
- Primary Bath(s)
- Upgraded Countertops
Appliances
Additional Information
Listing courtesy of Keller Williams Realty.
