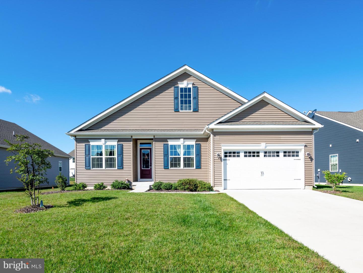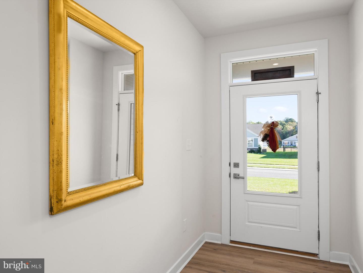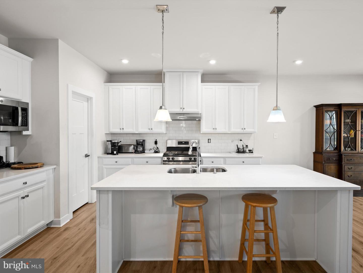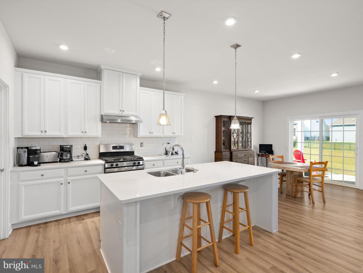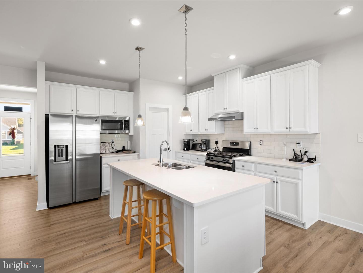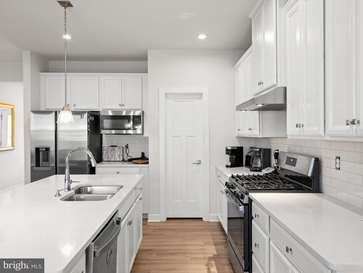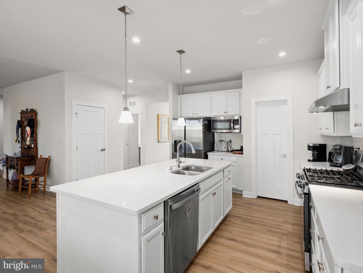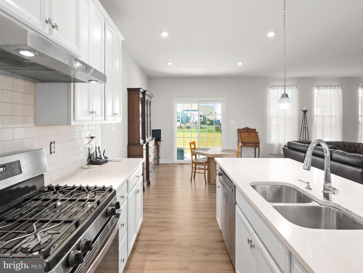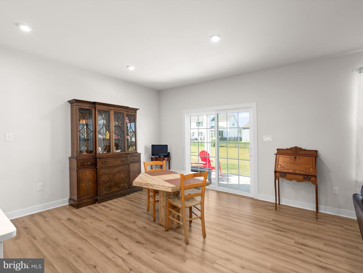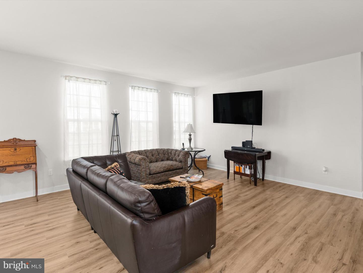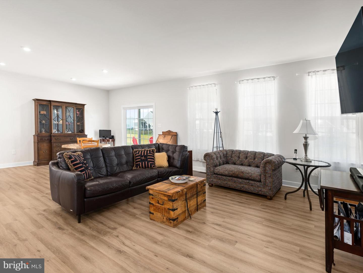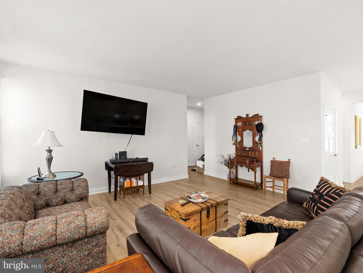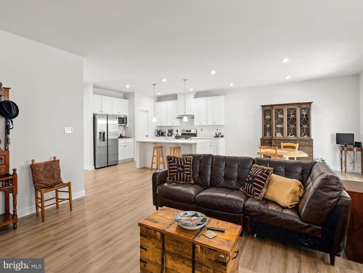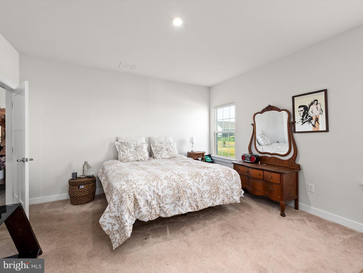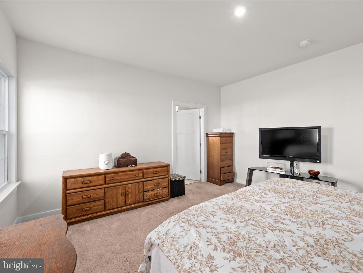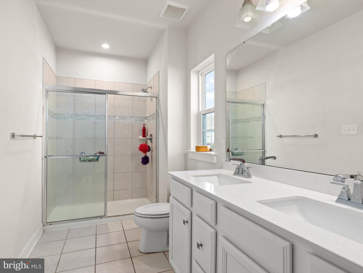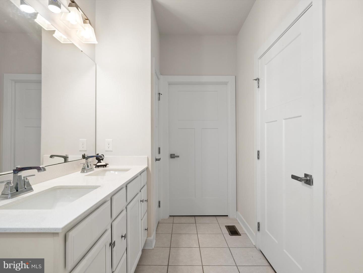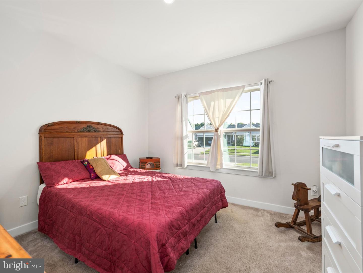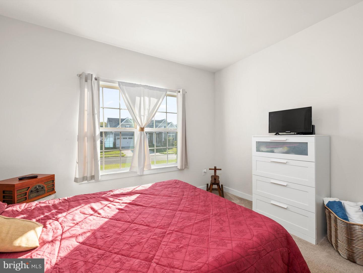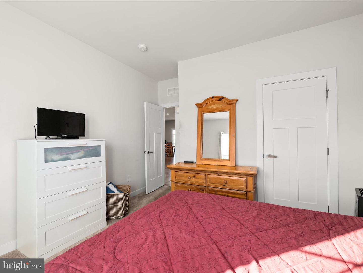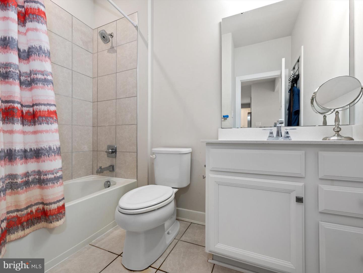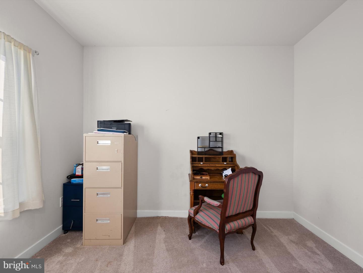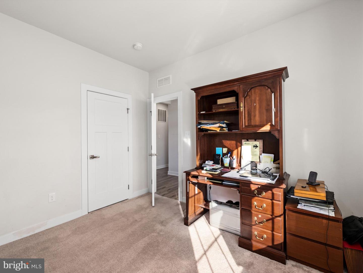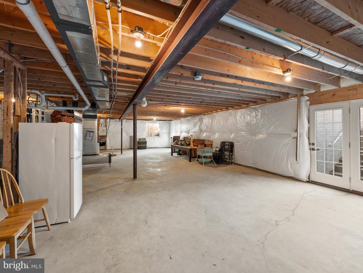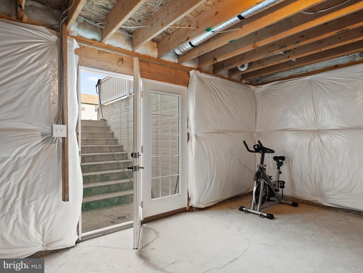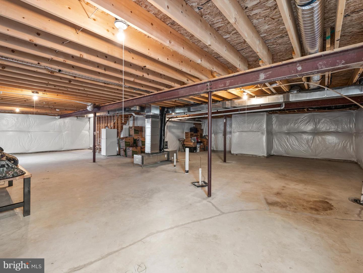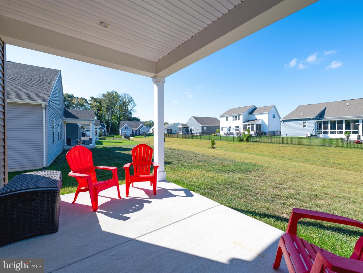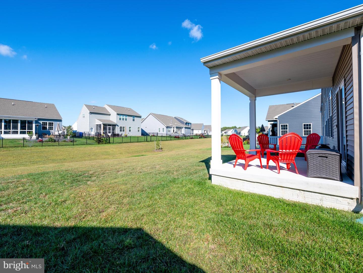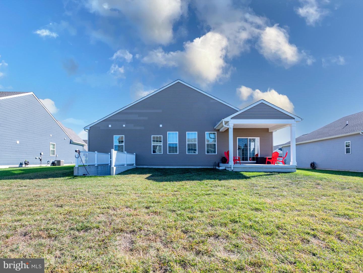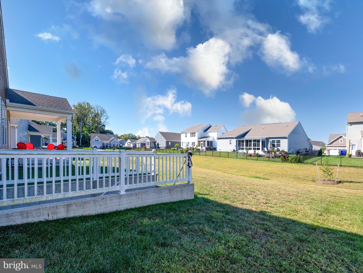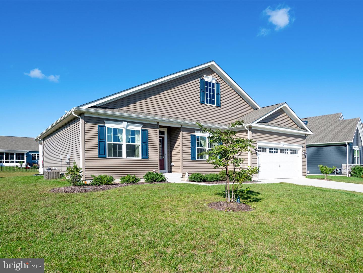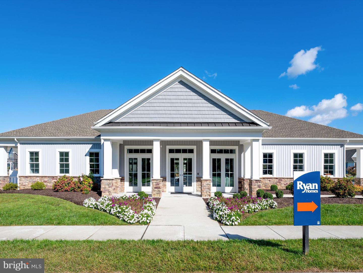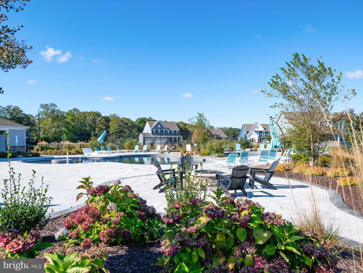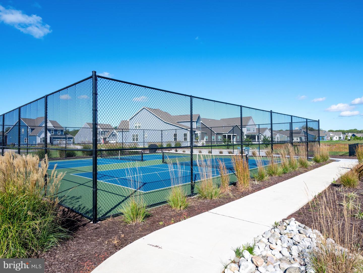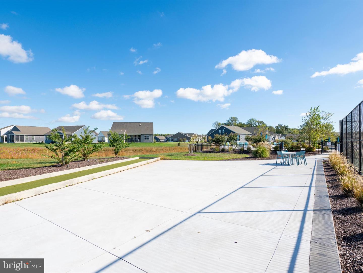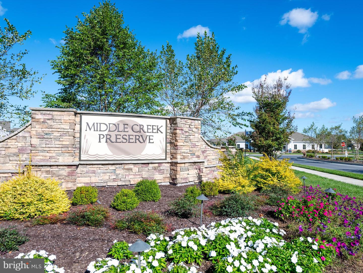31331 Crossly Dr, Lewes, De 19958
$470,0003 Bed
2 Bath
Coastal living at its finest. Enjoy the open floor plan in this ranch built in 2022. 3 bedroom, 2 bath ranch features a Chef’s kitchen and quartz countertops, pantry, laundry room, and LVP flooring. There is a 2 car garage and a covered rear porch. Note: The pictures in this listing were taken when owners occupied the property and are not those of current tenants.
One of the best features of this home is the full walk-out basement which has double French doors to outside and egress/ingress window. The homeowner built this basement to include electrical and plumbing stub ins for a future kitchen, bath, bedroom(s) and family room.
Lawn maintenance is included in the HOA fee so you have plenty of time to relax and enjoy the Community Clubhouse, pool, tennis, pickleball, bocce, and fire pit area! Plus it is close to beaches, Cape Henlopen State Park, bike trails, dining, outlet shopping, and theaters, The Cape May Lewes Ferry is an added plus letting you cruise over the bay to Cape May. So much joy is possible when you live close to the beach and in-land bay.
**this property has a one year lease in place at $2500 per mo.
Contact Jack Lingo
Essentials
MLS Number
Desu2089196
List Price
$470,000
Bedrooms
3
Full Baths
2
Half Baths
0
Standard Status
Active
Year Built
2022
New Construction
N
Property Type
Residential
Waterfront
N
Location
Address
31331 Crossly Dr, Lewes, De
Subdivision Name
Middle Creek Preserve
Acres
0.17
Lot Features
Cleared
Interior
Heating
Central
Heating Fuel
Natural Gas
Cooling
Central A/c
Hot Water
Natural Gas, tankless
Fireplace
N
Flooring
Luxury Vinyl Plank, ceramic Tile, carpet
Square Footage
1710
Interior Features
- Carpet
- Combination Dining/Living
- Floor Plan - Open
- Kitchen - Island
- Pantry
- Recessed Lighting
- Upgraded Countertops
- Combination Kitchen/Dining
- Primary Bath(s)
- Walk-in Closet(s)
Appliances
- Dishwasher
- Disposal
- Dryer
- Microwave
- Oven/Range - Gas
- Refrigerator
- Stainless Steel Appliances
- Washer
- Water Heater
Additional Information
Listing courtesy of Long & Foster Real Estate, Inc..
