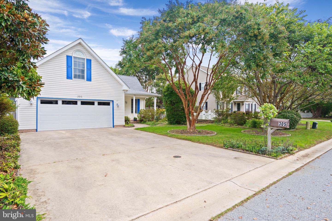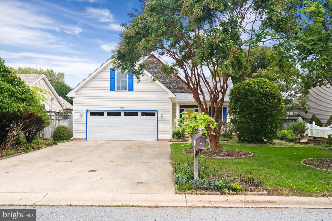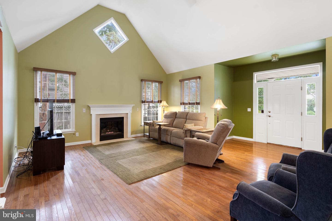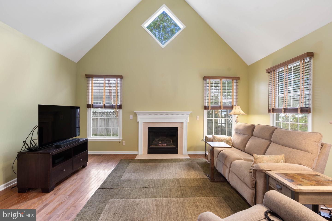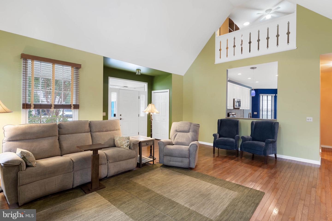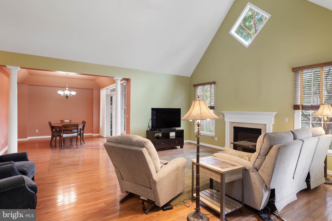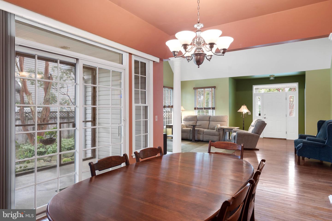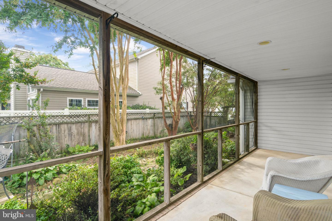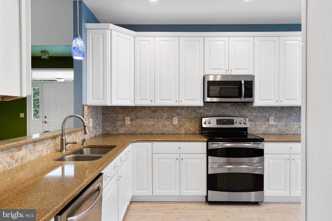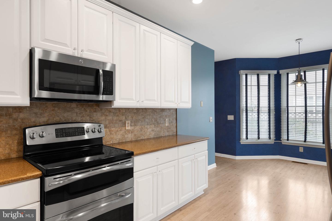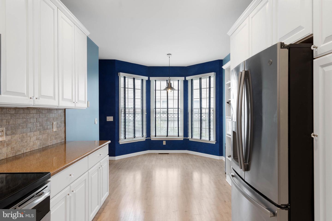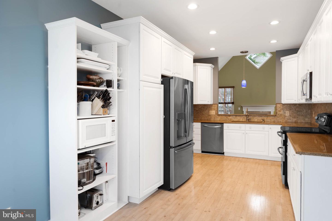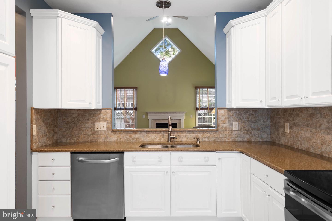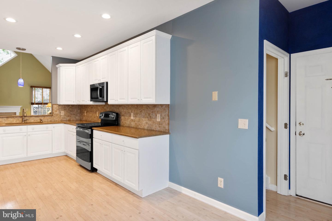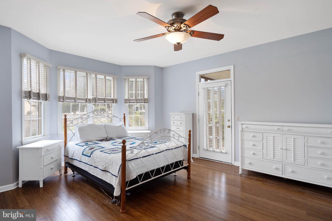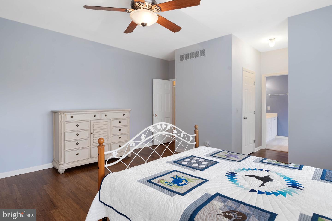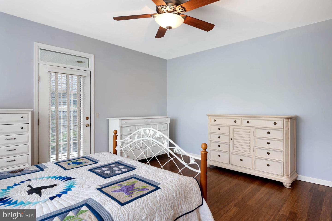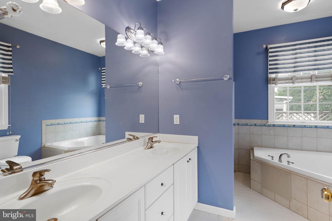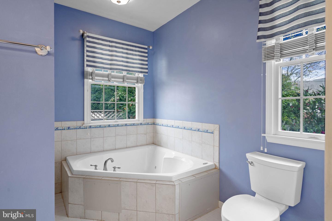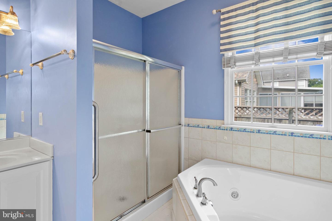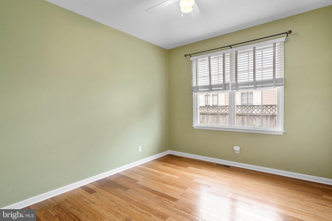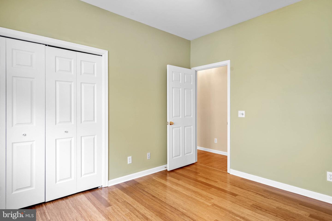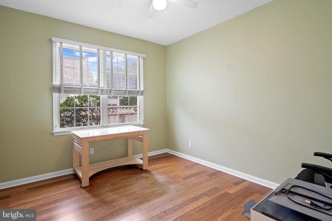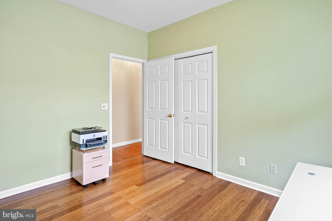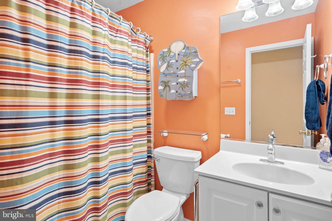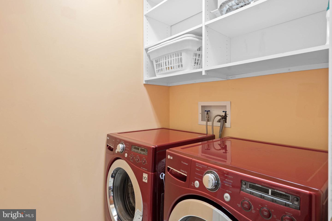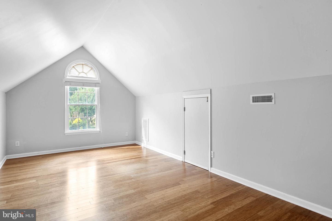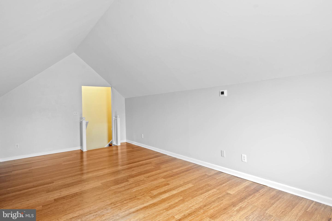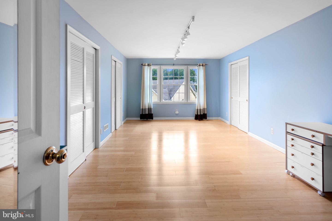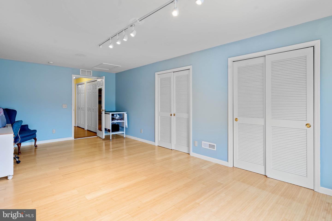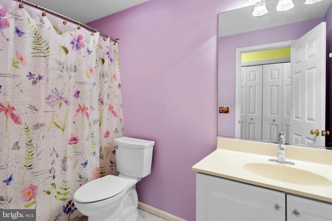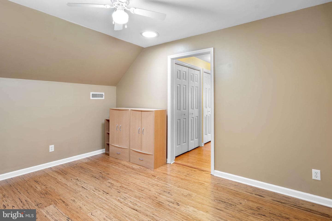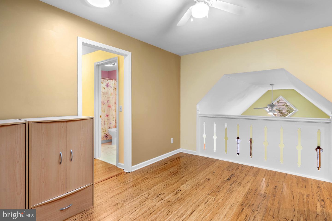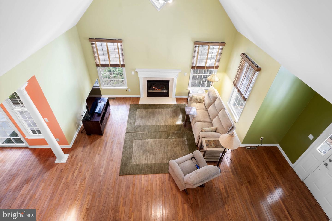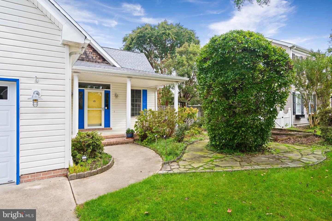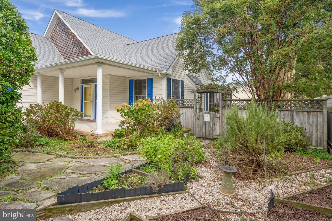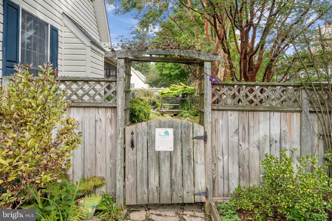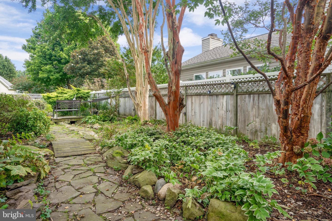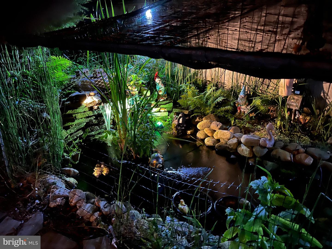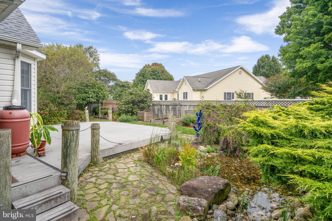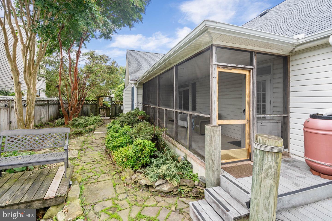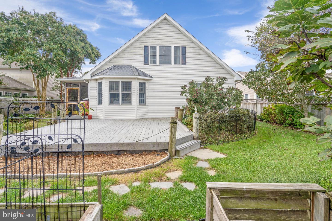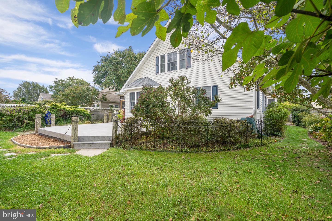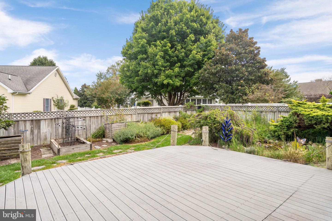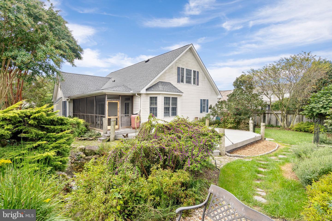305 Seagull Dr, Lewes, De 19958
$799,9004 Bed
3 Bath
Beautifully landscaped 4 bedroom 3 bath home in the heart of Pilottown Village, Lewes’ most sought after community East of Rt. 1. The original owners created a large home built for family and entertaining. Walking into the home you will find an entry foyer that opens to a cathedral ceilinged living room with hardwood flooring, gas fireplace and multiple windows. Adjacent to that is a formal dining room which opens onto a private screen porch. The dining room has easy access to the gourmet kitchen which features an eat-in area, stainless appliances and an opening over the sink into the main living area for conversation while entertaining. The first floor has the owners' suite complete with its own full bath with soaking tub plus two guest bedrooms with their shared full bath. The laundry room with front-load LG washer/dryer is near all of the first floor bedrooms. Just off the kitchen are the stairs to the spacious second floor. Additional living space on this floor includes another huge bedroom, a full bath, an oversized bonus room for exercise/crafting/etc and a loft/sitting area. The home also features an oversized 2-car garage with extra storage space – a real rarity in Lewes. A fully landscaped rear and side yards with pathways, ponds, garden bed and lattice-top privacy fence complete your in-town oasis. This yard has not only been on the Lewes garden tour in the past, it is a native plant habitat as certified by the National Wildlife Foundation. Upgrades include: new roof (2023), new garage door (2023), 2-zone propane/electric heat/AC (replaced in 2008). City services including water/sewer/electric make this the home you will want to keep forever - see it today as this one won't last!
Contact Jack Lingo
Essentials
MLS Number
Desu2092584
List Price
$799,900
Bedrooms
4
Full Baths
3
Standard Status
Active
Year Built
1999
New Construction
N
Property Type
Residential
Waterfront
N
Location
Address
305 Seagull Dr, Lewes, De
Subdivision Name
Pilottown Village
Acres
0.22
Lot Features
Landscaping, private
Interior
Heating
Forced Air, heat Pump(s)
Heating Fuel
Propane - Leased, electric
Cooling
Central A/c
Hot Water
Electric
Fireplace
Y
Flooring
Hardwood, laminate Plank, ceramic Tile, vinyl
Square Footage
2300
Interior Features
- Ceiling Fan(s)
- Entry Level Bedroom
- Formal/Separate Dining Room
- Kitchen - Table Space
- Kitchen - Gourmet
- Upgraded Countertops
- Walk-in Closet(s)
- Window Treatments
- Wood Floors
Appliances
- Built-In Range
- Dishwasher
- Disposal
- Dryer - Front Loading
- Microwave
- Stainless Steel Appliances
- Washer - Front Loading
- Water Heater
Additional Information
High School
Cape Henlopen
Listing courtesy of Long & Foster Real Estate, Inc..
