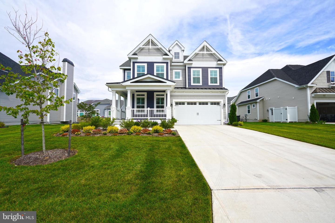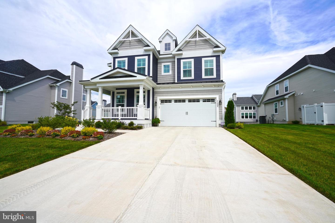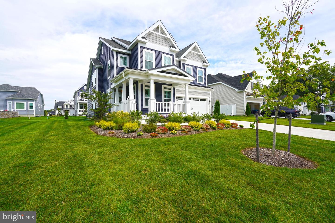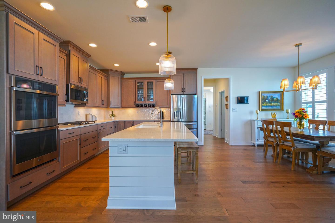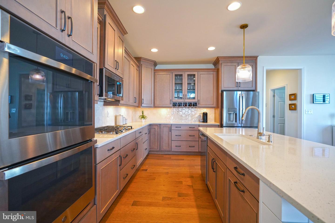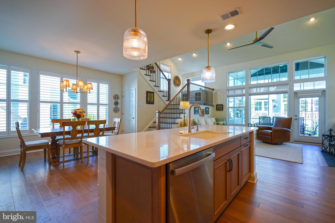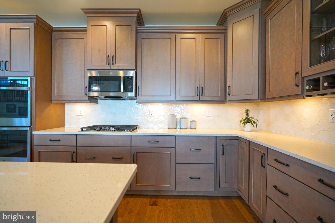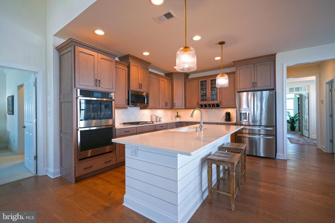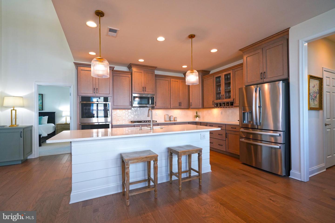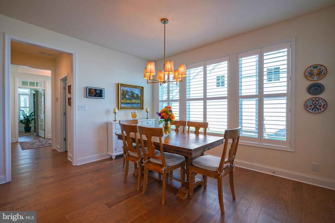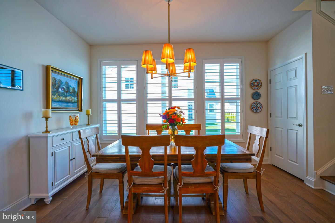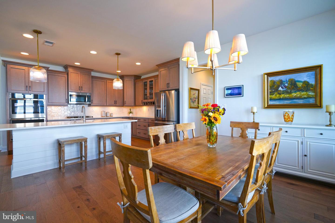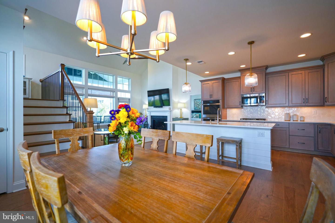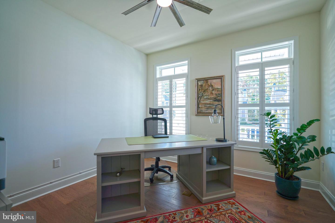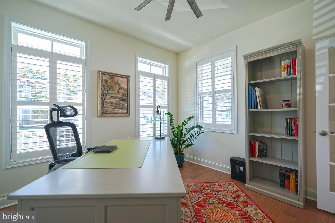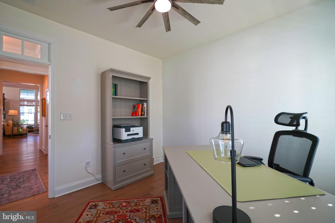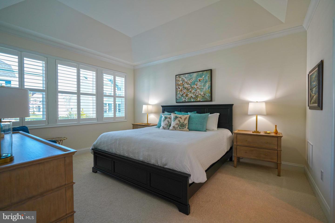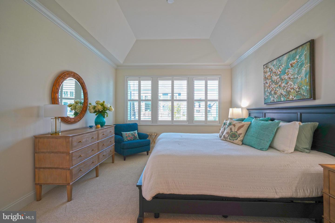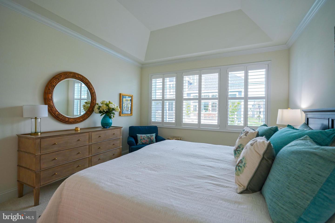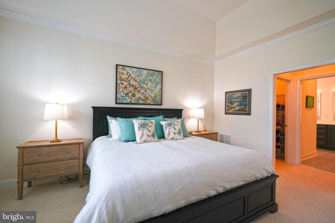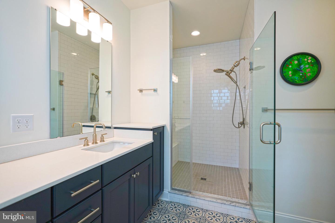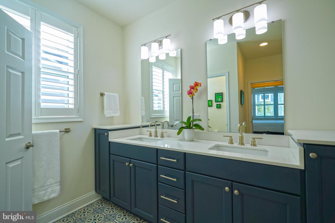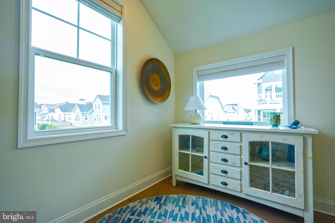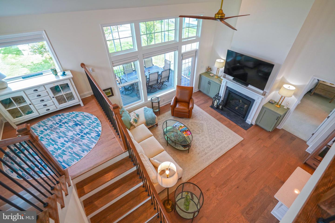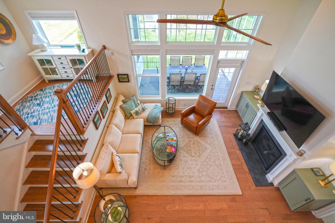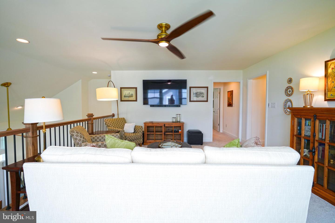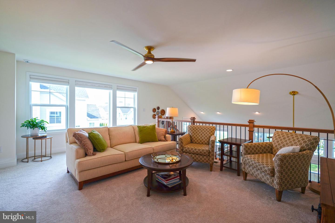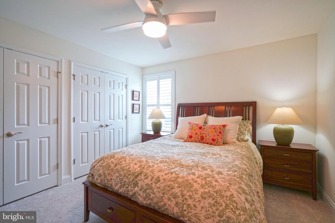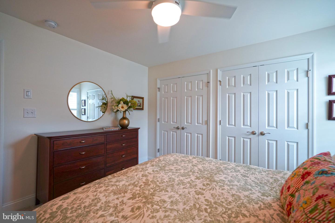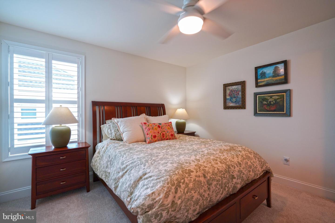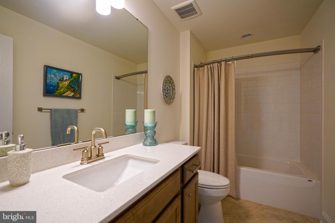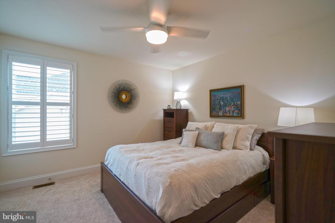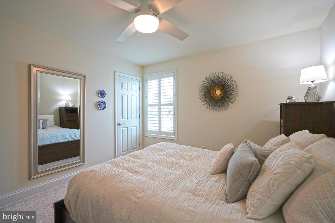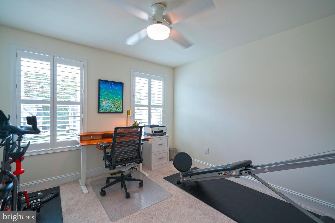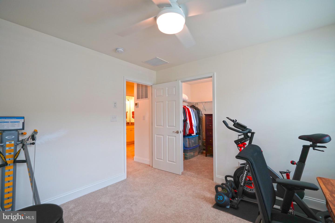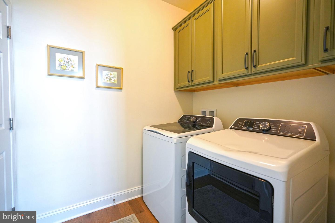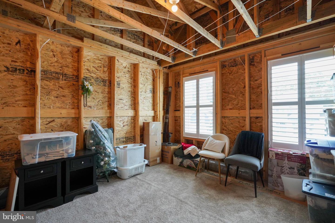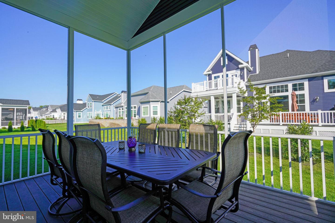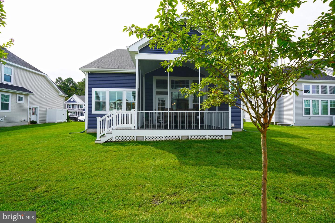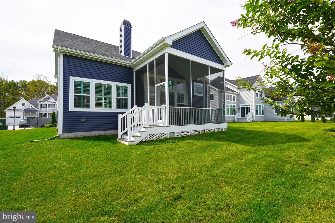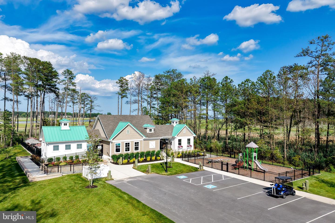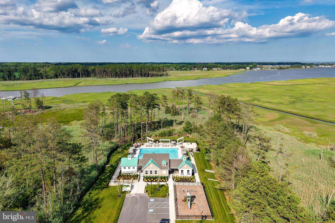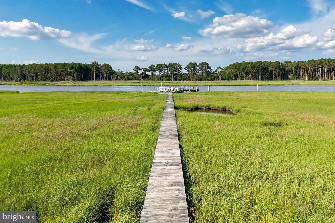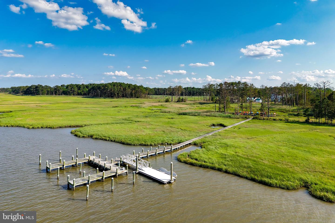33659 Frehley Dr, Lewes, De 19958
$839,9004 Bed
3 Bath
1 Hf. Bath
Welcome to 33659 Frehley Drive in the Marsh Island community! This like-new, beautiful 4-bedroom, 3.5-bathroom Schell Brothers, Lilac model of home offers the perfect blend of modern comfort and coastal charm. Step inside to discover an open-concept layout with high ceilings, upscale finishes, and abundant natural light throughout. The spacious main living area with slate fireplace and custom built ins, flows seamlessly into a gourmet kitchen with a large center island, and ample cabinetry—ideal for entertaining or quiet evenings at home. You'll find the added bump out to the dining and living rooms make both rooms wider, opening up the whole space, as well as adding to the loft above. The first floor primary suite offers a relaxing retreat with a spa-like ensuite bath and two walk-in closets. An office, laundry room and half bath complete the first floor. Three additional bedrooms, two more full baths and a loft provide plenty of space for family, guests, on the second floor, as well as a large walk in unfinished storage room. Enjoy the outdoors on your back screen porch and front porch. Irrigation and irrigation well installed for easy watering. Community amenities include a resort-style pool and pool area, fitness center, and direct water access from the community dock to Love Creek—perfect for kayaking, paddleboarding, or simply enjoying the peaceful surroundings. Located just minutes from downtown Lewes & Rehoboth, beaches, dining, and shopping, this home delivers luxury, lifestyle, and location all in one. Don’t miss your chance to own in one of the area’s premier communities!
Contact Jack Lingo
Essentials
MLS Number
Desu2095744
List Price
$839,900
Bedrooms
4
Full Baths
3
Half Baths
1
Standard Status
Active
Year Built
2024
New Construction
N
Property Type
Residential
Waterfront
N
Location
Address
33659 Frehley Dr, Lewes, De
Subdivision Name
Marsh Island In Lewes
Acres
0.19
Lot Features
Landscaping
Interior
Heating
Forced Air
Heating Fuel
Natural Gas
Cooling
Central A/c
Hot Water
Tankless, natural Gas
Fireplace
Y
Flooring
Hardwood, carpet, ceramic Tile
Square Footage
2550
Interior Features
- Attic
- Bathroom - Walk-In Shower
- Bathroom - Tub Shower
- Ceiling Fan(s)
- Entry Level Bedroom
- Floor Plan - Open
- Kitchen - Gourmet
- Kitchen - Island
- Pantry
- Primary Bath(s)
- Recessed Lighting
- Upgraded Countertops
- Walk-in Closet(s)
- Window Treatments
Appliances
- Cooktop
- Disposal
- Dishwasher
- Dryer
- Exhaust Fan
- Microwave
- Oven - Double
- Oven - Wall
- Range Hood
- Stainless Steel Appliances
- Refrigerator
- Washer
- Water Heater - Tankless
Additional Information
High School
Cape Henlopen
Listing courtesy of Berkshire Hathaway Homeservices Penfed Realty.
