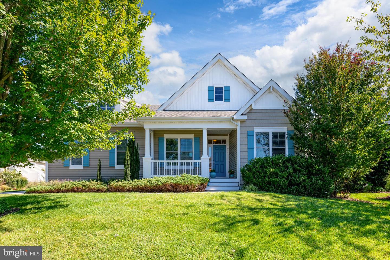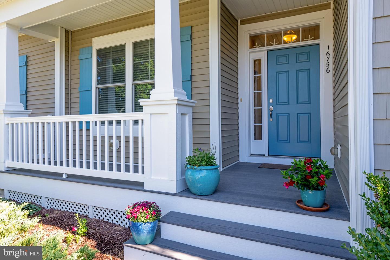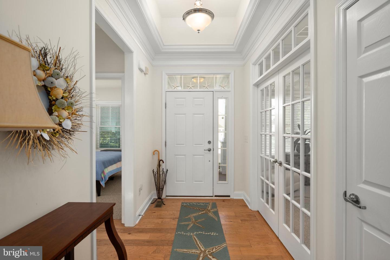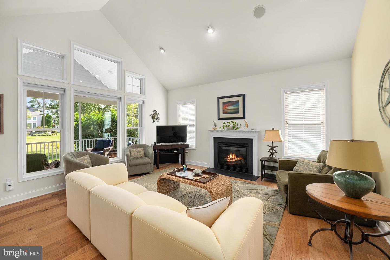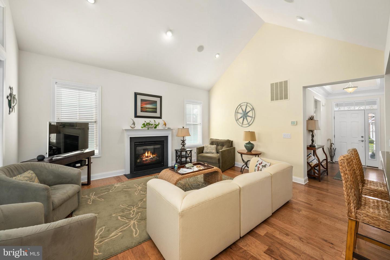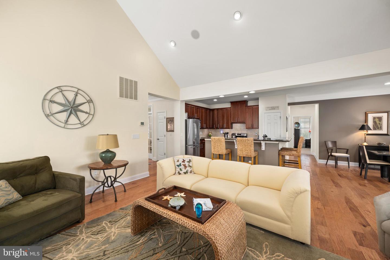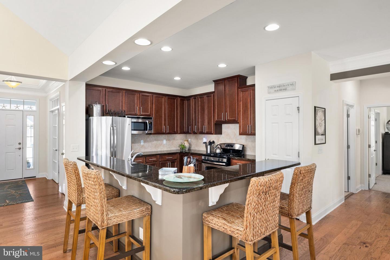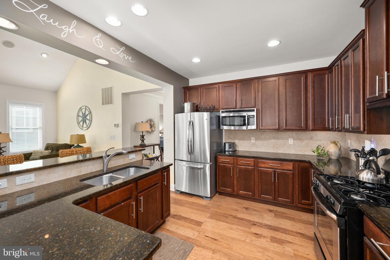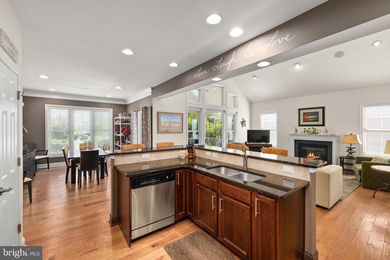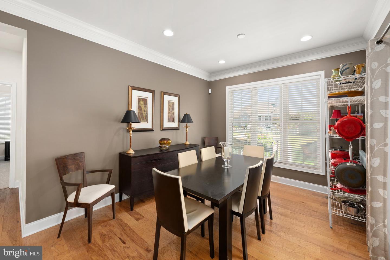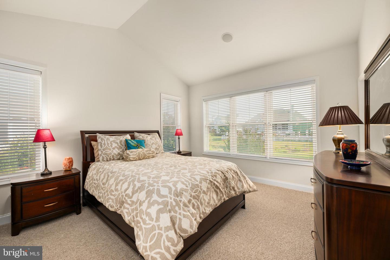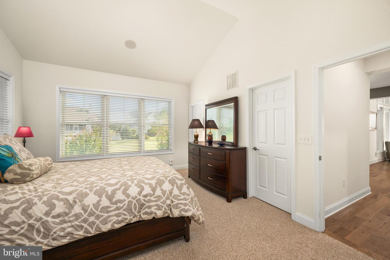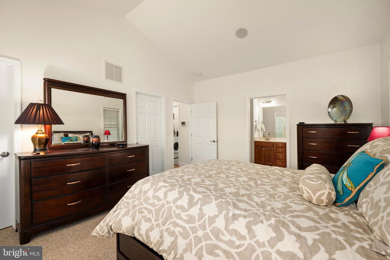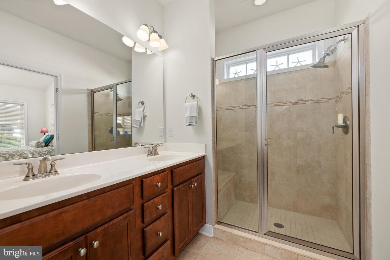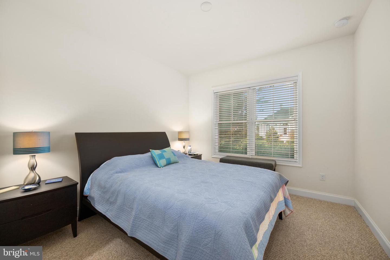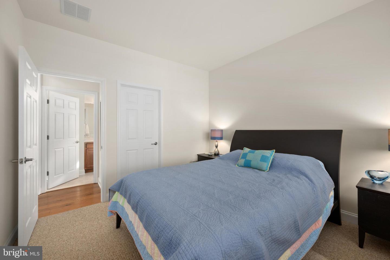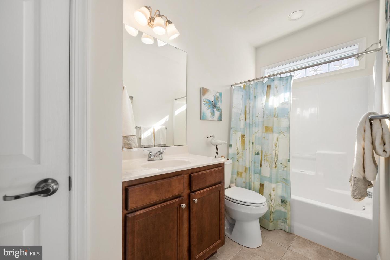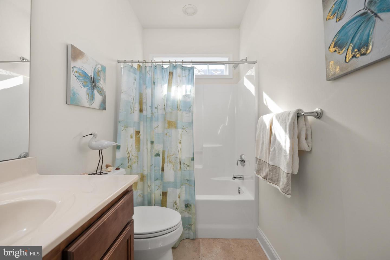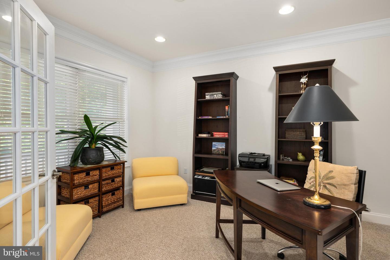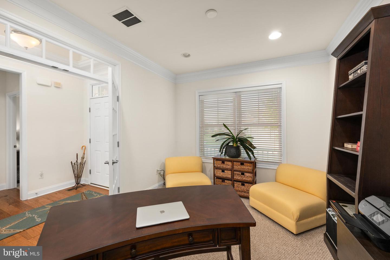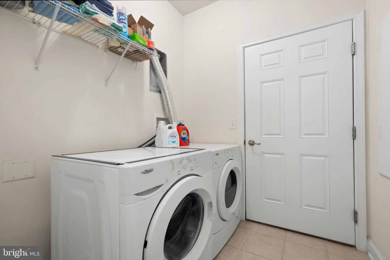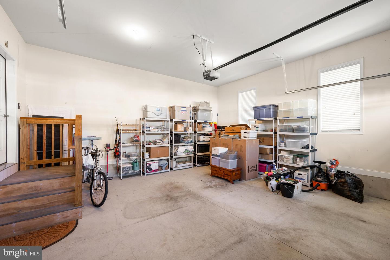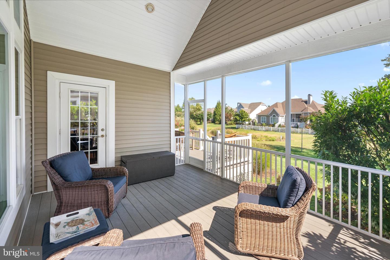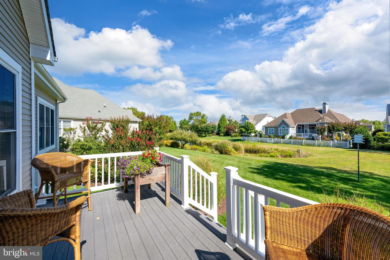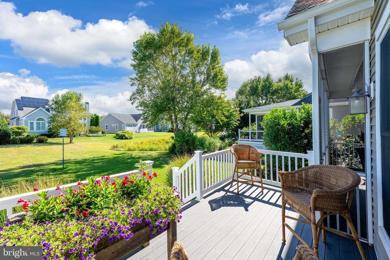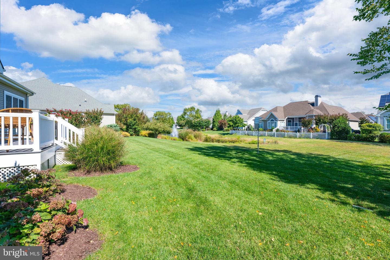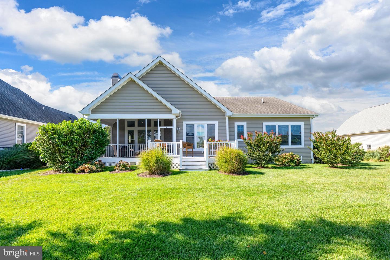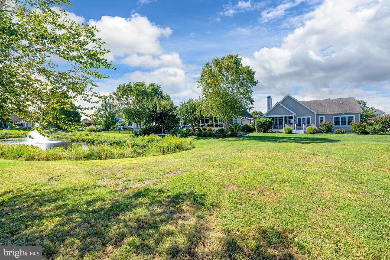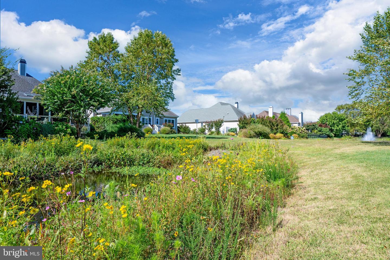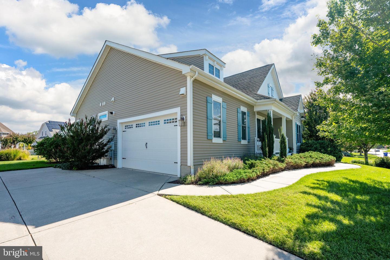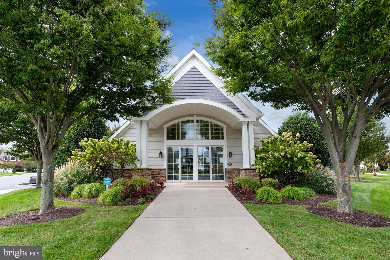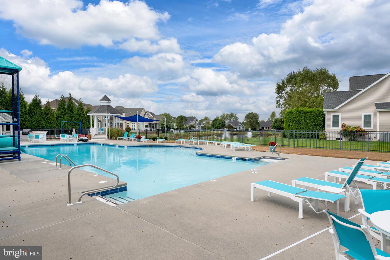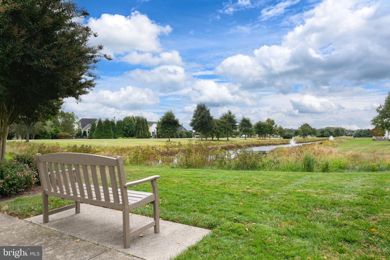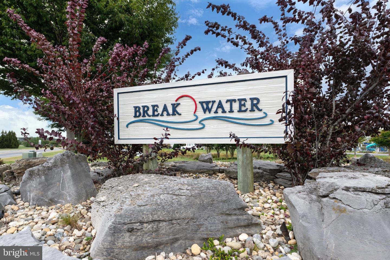16756 Kalmar St, Lewes, De 19958
$749,9003 Bed
2 Bath
Live the Coastal Lifestyle in Breakwater! Located east of Coastal Highway and adjacent to the scenic Breakwater Bike Trail, this sought-after community offers the perfect blend of convenience and tranquility. Enjoy a leisurely walk or a quick 4-minute drive to charming downtown Lewes, with its shops, dining, and waterfront views. This beautifully appointed Fenwick model features a gourmet kitchen with dining bar, pantry, and GE appliance package. Great Room features surround sound and a cozy gas fireplace - perfect for cool coastal evenings. Rich hardwood floors flow through all main living areas, enhanced by recessed lighting, crown molding and detailed finishes that add timeless charm. Enjoy multiple outdoor living spaces, including a large, screened porch and a sunny deck - ideal for lounging, grilling, or soaking up the warm coastal breeze. The Flex Room can easily serve as a home office, small guest room, hobby space, or quiet retreat to suit your lifestyle. Host dinner parties in the upgraded extended dining room, a spacious separate area which overlooks a picturesque land bridge between two serene, fountain-lit ponds - stunning by day and magical when lit at night. Additional highlights include a side-entry garage with extra driveway parking, ideal for guests. This home is Green Certified and includes a tankless hot water heater. Breakwater’s active Social Council offers something for everyone: water aerobics, summer happy hours, bonfires at Roosevelt Inlet, book club, local excursions, and more. All just minutes from Lewes Beach and Cape Henlopen State Park - where coastal living meets convenience and community.
Contact Jack Lingo
Essentials
MLS Number
Desu2096076
List Price
$749,900
Bedrooms
3
Full Baths
2
Standard Status
Active
Year Built
2011
New Construction
N
Property Type
Residential
Waterfront
N
Location
Address
16756 Kalmar St, Lewes, De
Subdivision Name
Breakwater
Acres
0.32
Interior
Heating
Forced Air
Heating Fuel
Natural Gas
Cooling
Central A/c
Hot Water
Tankless
Fireplace
Y
Flooring
Engineered Wood, carpet, ceramic Tile
Square Footage
1670
Interior Features
- Bathroom - Stall Shower
- Carpet
- Crown Moldings
- Dining Area
- Floor Plan - Open
- Kitchen - Gourmet
- Pantry
- Recessed Lighting
- Sprinkler System
- Walk-in Closet(s)
- Window Treatments
- Wood Floors
Appliances
- Built-In Microwave
Additional Information
Listing courtesy of Long & Foster Real Estate, Inc..
