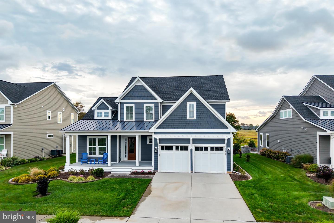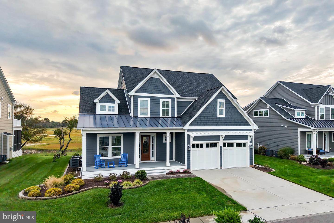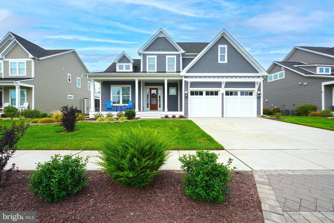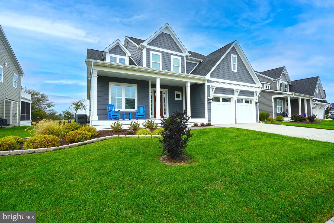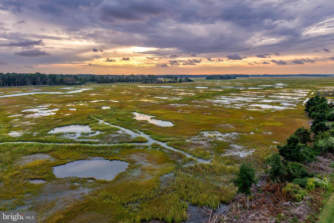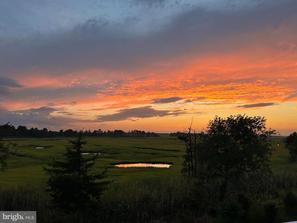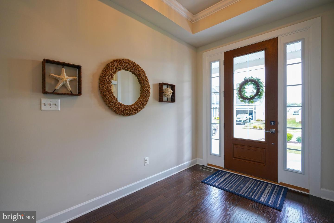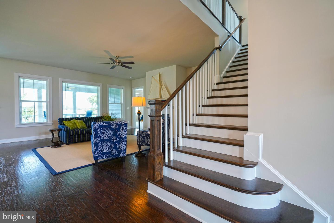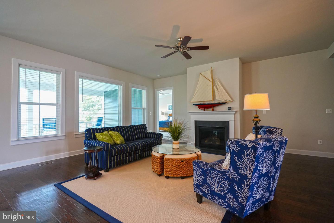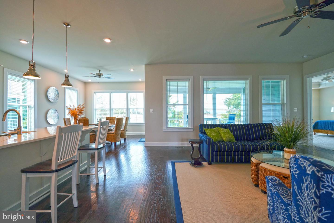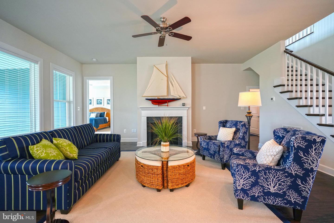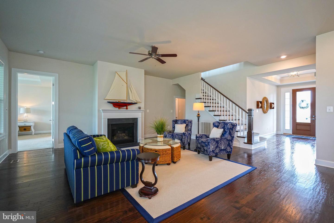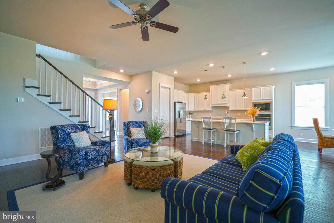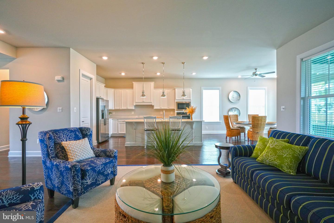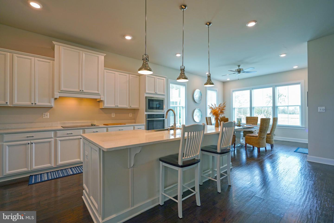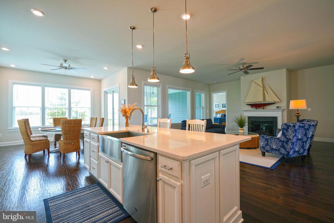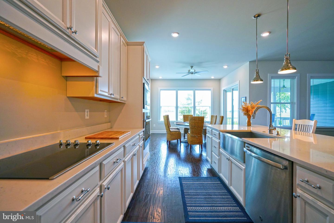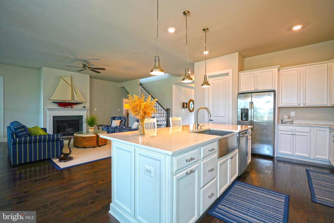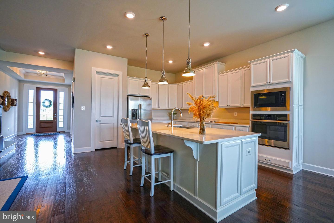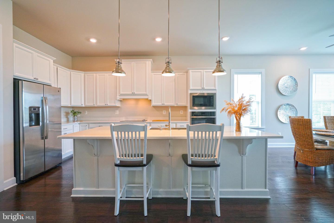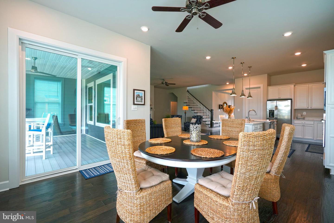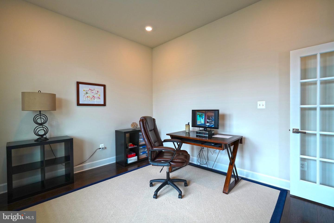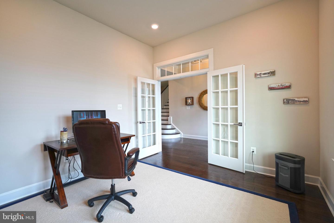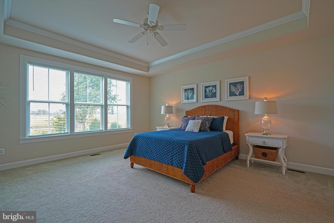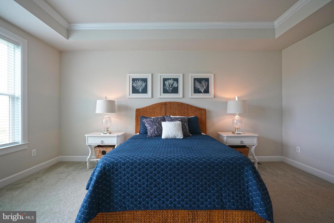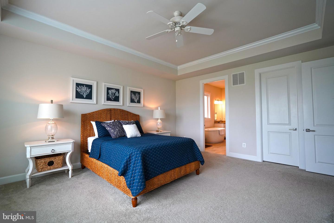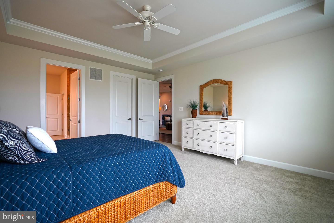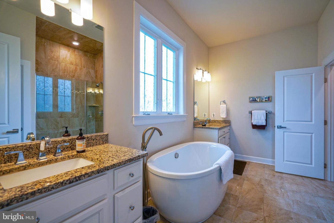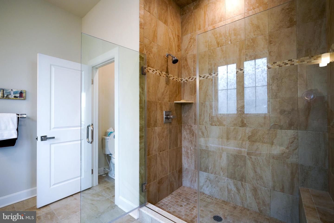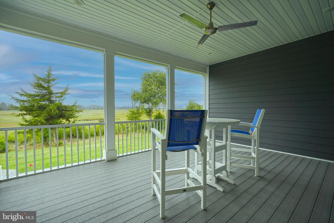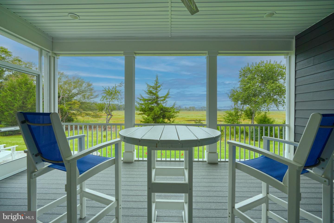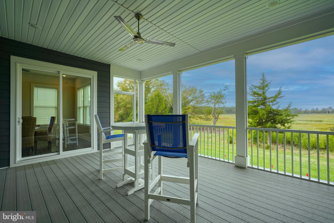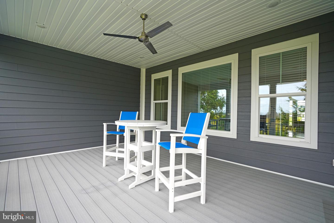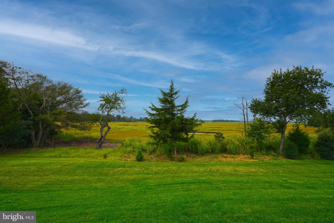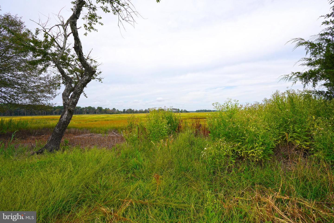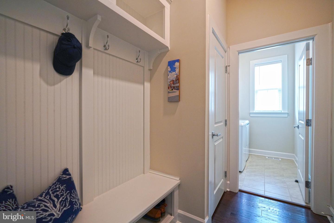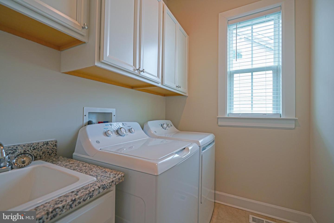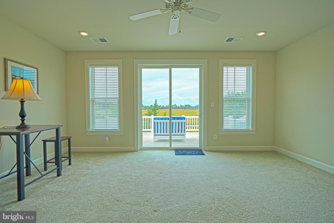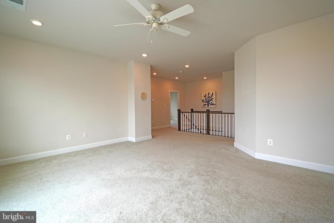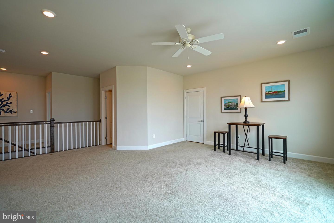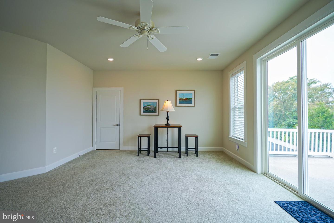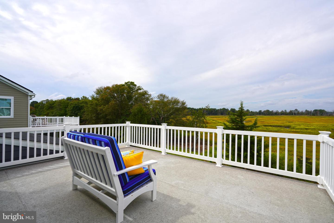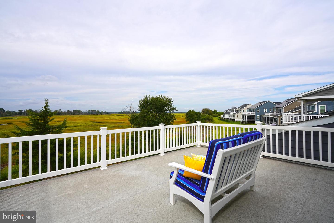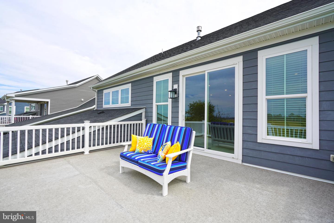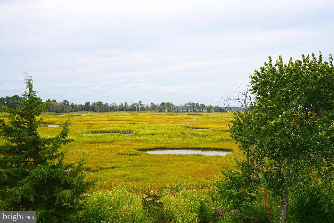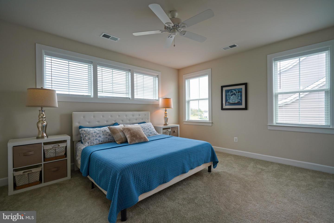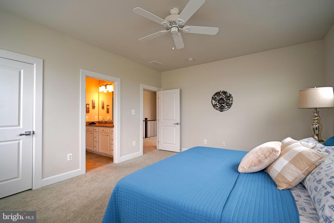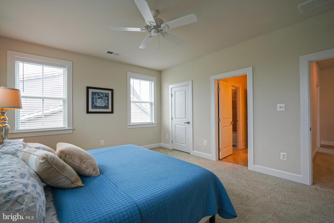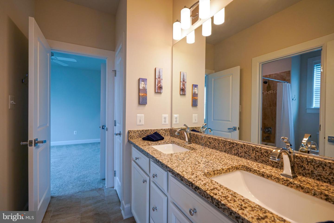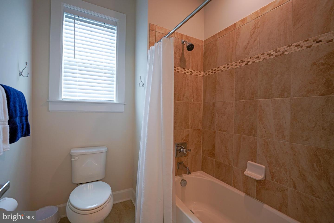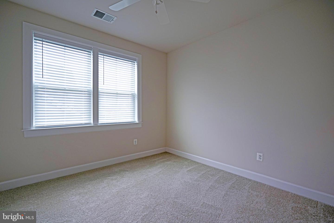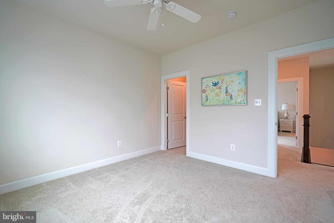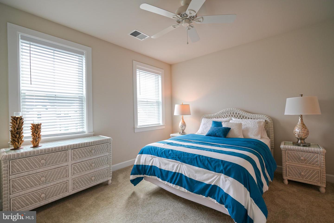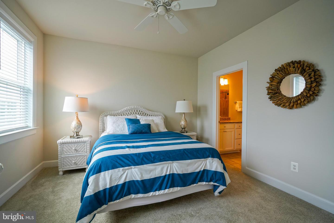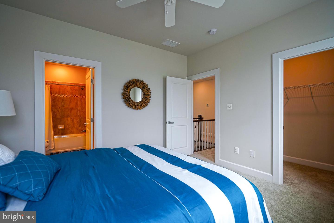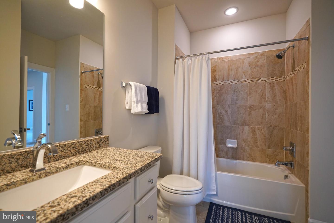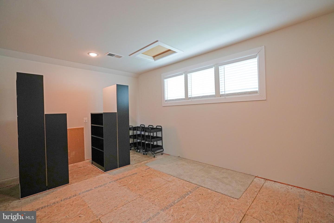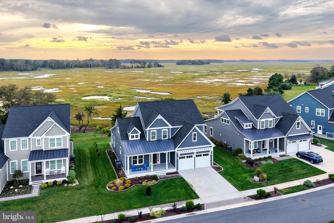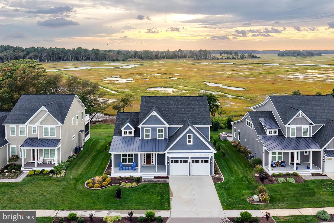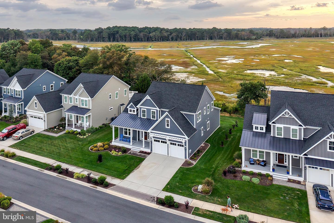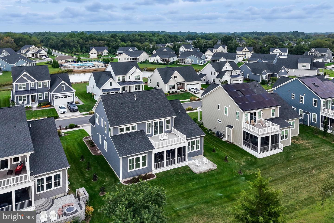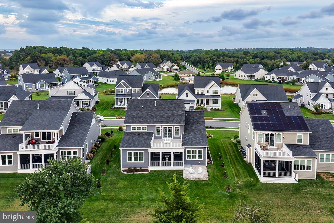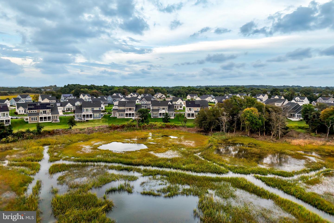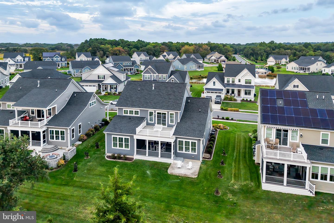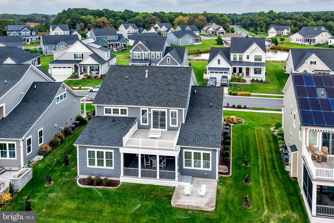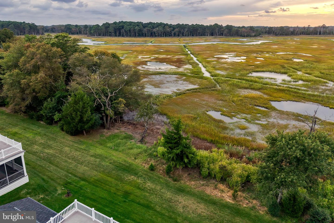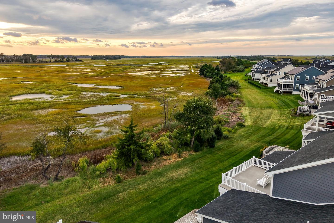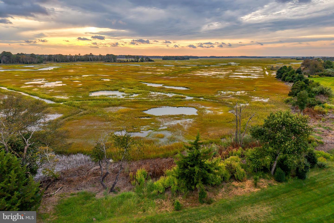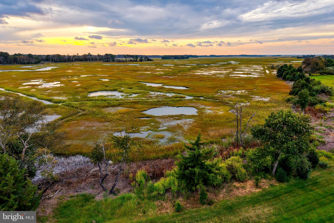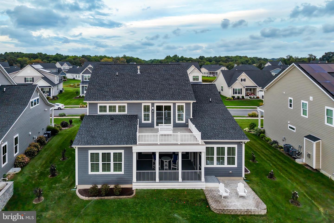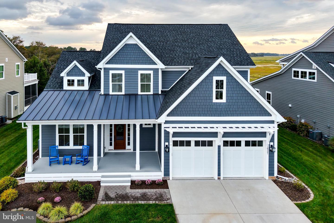18321 Alpine Loop, Lewes, De 19958
$1,300,0004 Bed
3 Bath
1 Hf. Bath
Sunsets • Scenery • Serenity – welcome to 18321 Alpine Loop in Harbor Point, where nature’s beauty and thoughtful design come together in one remarkable home overlooking the protected Great Marsh Preserve. This lovely home comes furnished for turnkey convenience so you can immediately enjoy our lovely fall weather.
Magnificent sunsets stretch across the marsh and can be savored from the spacious screened porch or the upper-level open deck, while abundant wildlife provides a peaceful, ever-changing backdrop.
Inside, upgrades abound. The open floor plan is bathed in natural light and anchored by soaring 10-foot ceilings. A gourmet kitchen with an extra-large island makes entertaining a delight, and a flex room—currently used as an office—adds versatility. The home offers 4 bedrooms and 3.5 baths, including a first-floor primary ensuite for easy single-level living and a second ensuite upstairs—perfect for guests.
Upstairs you’ll also find a loft area for additional living space and a walk-in storage room, while a conditioned crawl space with interior and exterior access ensures comfort and protection year-round.
Outdoor living is just as inviting: a welcoming front porch, relaxing screened porch, upper deck, and custom paver patio provide multiple gathering spots for friends and family.
Set in a small enclave community with a sparkling outdoor pool and low HOA fees, this home is only a hop, skip, and a jump from downtown Lewes, the beaches, and the area’s popular bike trail systems.
18321 Alpine Loop is more than a home—it’s a front-row seat to the coastal Delaware lifestyle, where every evening ends with a spectacular sunset over the Great Marsh.
Contact Jack Lingo
Essentials
MLS Number
Desu2096796
List Price
$1,300,000
Bedrooms
4
Full Baths
3
Half Baths
1
Standard Status
Active
Year Built
2020
New Construction
N
Property Type
Residential
Waterfront
Y
Location
Address
18321 Alpine Loop, Lewes, De
Subdivision Name
Harbor Point
Acres
0.20
Lot Features
Landscaping
Interior
Heating
Zoned, forced Air
Heating Fuel
Natural Gas
Cooling
Central A/c, zoned
Hot Water
Natural Gas, tankless
Fireplace
Y
Flooring
Carpet, ceramic Tile, engineered Wood
Square Footage
3400
Interior Features
- Attic
- Bathroom - Walk-In Shower
- Ceiling Fan(s)
- Entry Level Bedroom
- Floor Plan - Open
- Kitchen - Gourmet
- Kitchen - Island
- Pantry
- Primary Bath(s)
- Recessed Lighting
- Upgraded Countertops
- Walk-in Closet(s)
Appliances
- Cooktop
- Dishwasher
- Disposal
- Dryer
- Exhaust Fan
- Microwave
- Oven - Wall
- Range Hood
- Stainless Steel Appliances
- Refrigerator
- Washer
- Water Heater - Tankless
Additional Information
Listing courtesy of Berkshire Hathaway Homeservices Penfed Realty.
