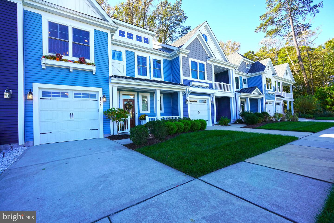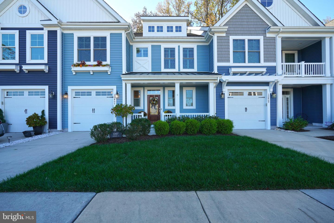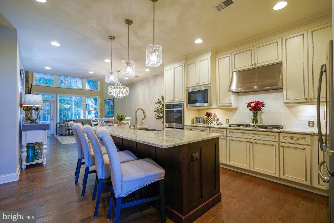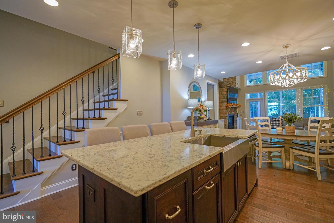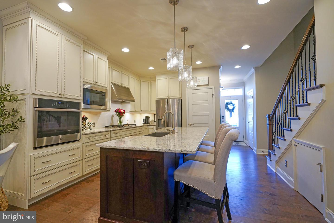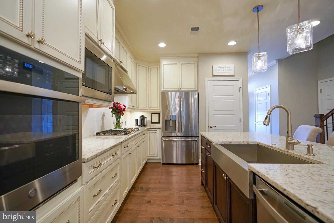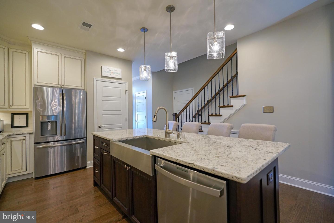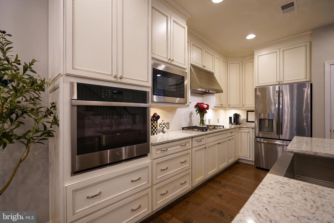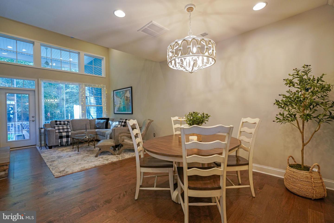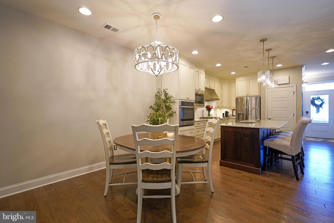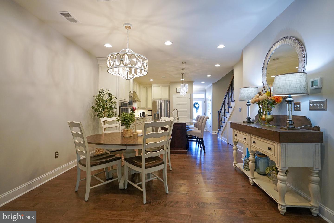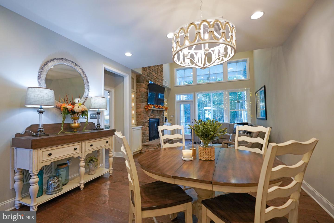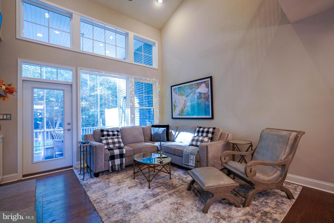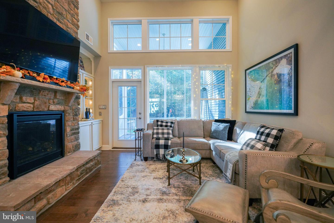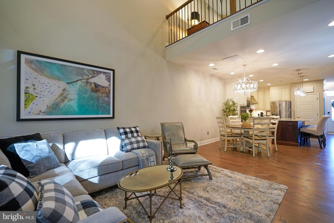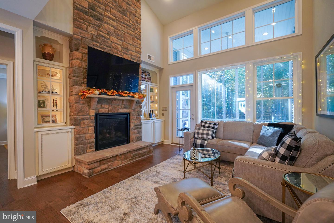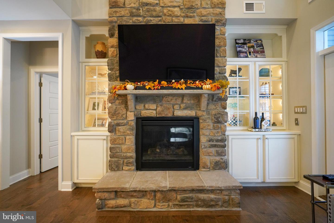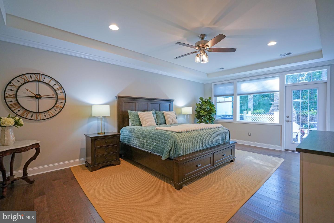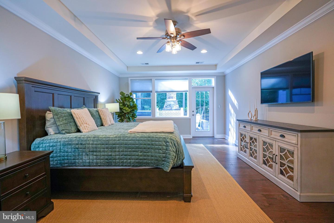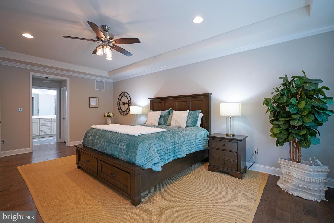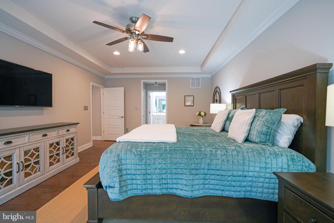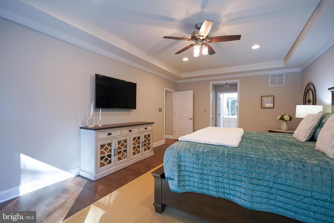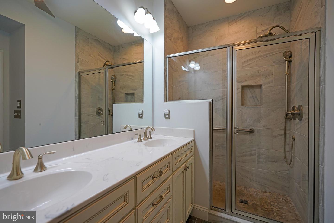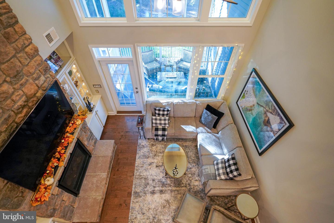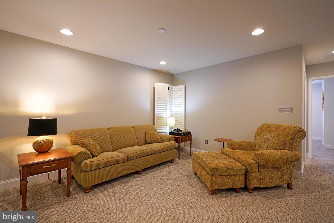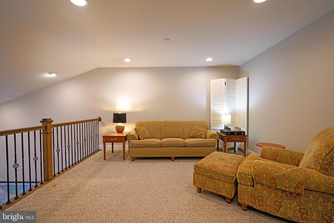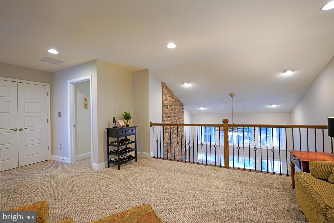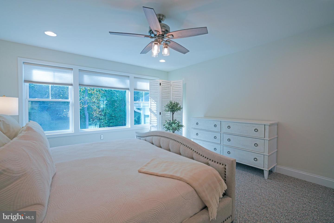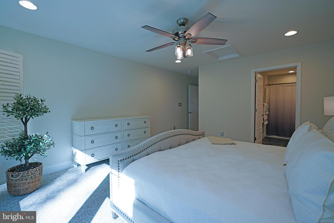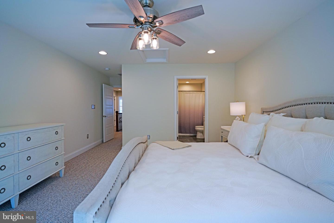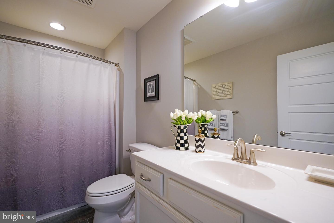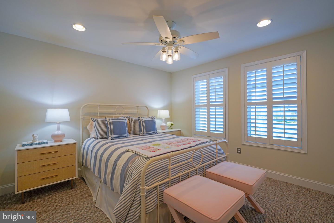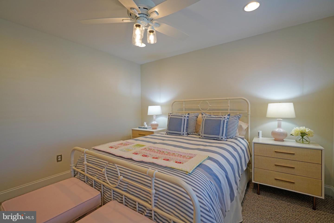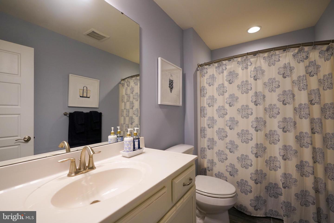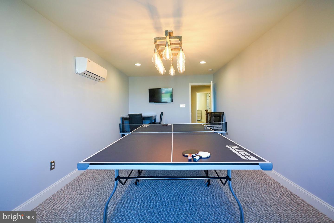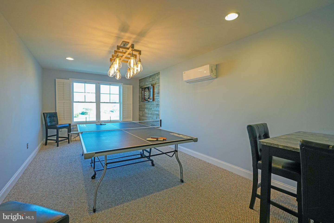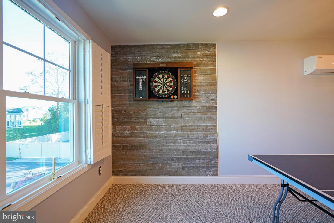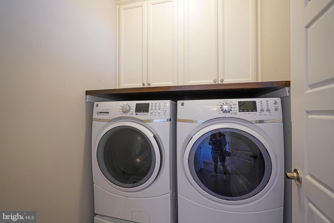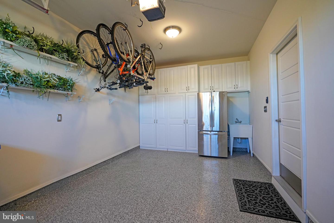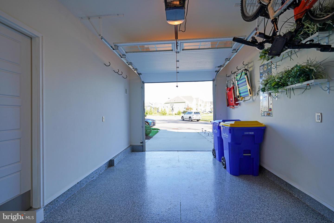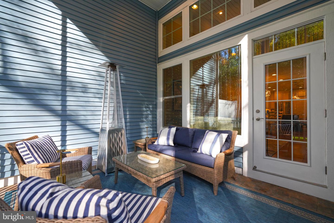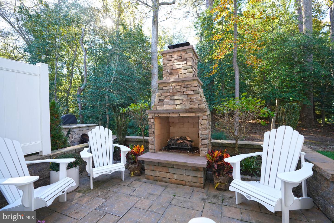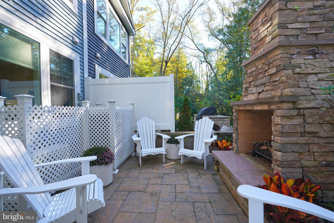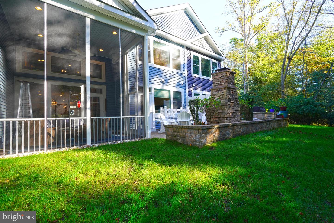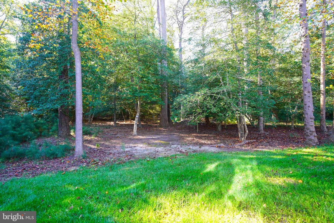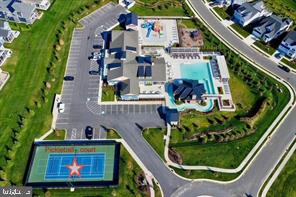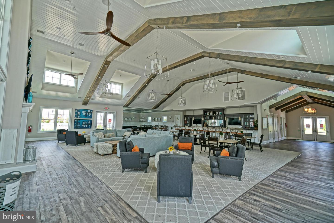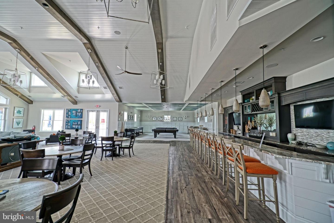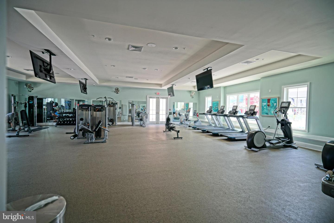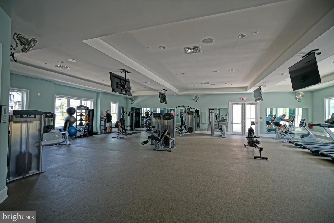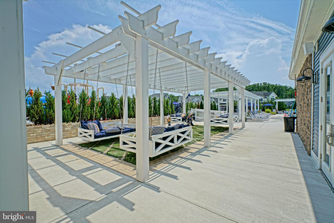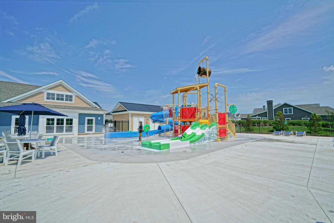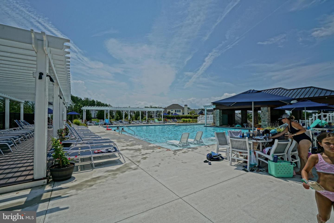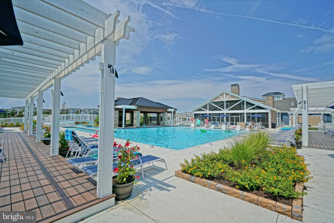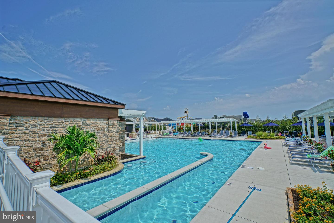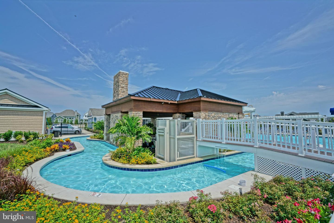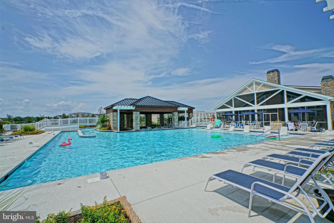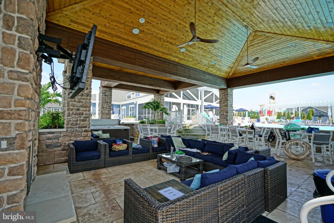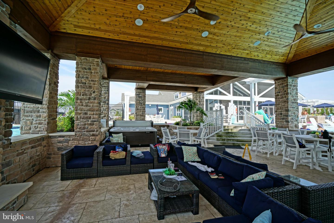12407 Dickinson Ct, Lewes, De 19958
$799,9004 Bed
3 Bath
1 Hf. Bath
MOVE RIGHT IN. Embrace Lewes life from one of Gills Neck Road's newest neighborhoods - Governors - with direct access to the Junction & Breakwater Trail. Bike to town for restaurants & boutique shopping or to the beaches in Lewes and Rehoboth. Spacious and serene, this coastal-inspired townhome delivers 4 bedrooms, relaxing screened porch and patio with fireplace overlooking the wooded back yard, sleek kitchen with Quartz counters & stainless steel appliances open to the living & dining rooms, engineered hardwood flooring throughout the first floor, and a spacious owners suite with large walk-in closets and en-suite bath. On the second floor you will enjoy a spacious loft, 3 additional bedrooms, 2 full baths, and storage/utility room. Community amenities include clubhouse, resort style pool with Lazy River, Kids Splash Pad, sunken Wet Bar, tennis courts, and fitness center. Perfect venue for your year-round beach life or second home! Call Today! HOA Services: Complete Lawn and Landscaping (weeding, plant trimming, mulching, etc.), Snow Removal of the streets, Trash, Exterior Home Care (power washing, painting, painting, roofing replacement/repairs, gutter cleaning), and Home Insurance for structure and original building finishings.
Contact Jack Lingo
Essentials
MLS Number
Desu2099032
List Price
$799,900
Bedrooms
4
Full Baths
3
Half Baths
1
Standard Status
Active Under Contract
Year Built
2019
New Construction
N
Property Type
Residential
Waterfront
N
Location
Address
12407 Dickinson Ct, Lewes, De
Subdivision Name
Governors
Acres
117.78
Lot Features
Backs To Trees, landscaping
Interior
Heating
Forced Air, zoned
Heating Fuel
Electric, propane - Leased
Cooling
Central A/c, zoned, ductless/mini-split
Hot Water
Natural Gas, tankless
Fireplace
Y
Flooring
Ceramic Tile, carpet, engineered Wood
Square Footage
2400
Interior Features
- Attic
- Bathroom - Walk-In Shower
- Built-Ins
- Ceiling Fan(s)
- Entry Level Bedroom
- Floor Plan - Open
- Kitchen - Island
- Pantry
- Primary Bath(s)
- Recessed Lighting
- Upgraded Countertops
- Walk-in Closet(s)
- Window Treatments
Appliances
- Cooktop
- Dishwasher
- Disposal
- Dryer
- Exhaust Fan
- Extra Refrigerator/Freezer
- Microwave
- Oven - Wall
- Range Hood
- Refrigerator
- Stainless Steel Appliances
- Washer
- Water Heater - Tankless
- Trash Compactor
Additional Information
Listing courtesy of Berkshire Hathaway Homeservices Penfed Realty.
