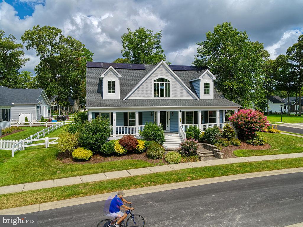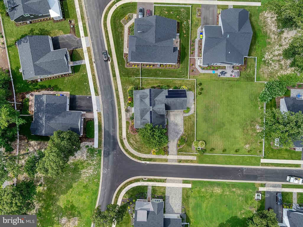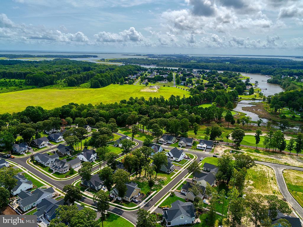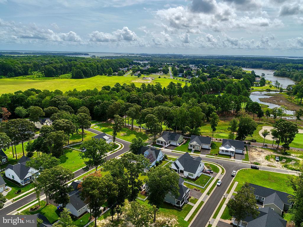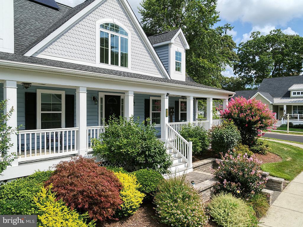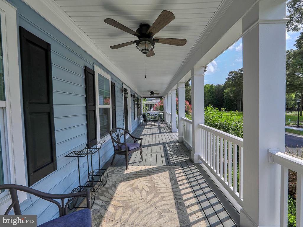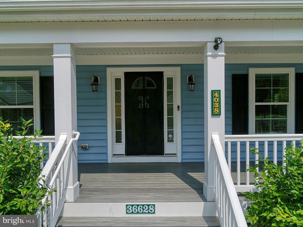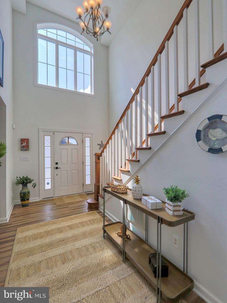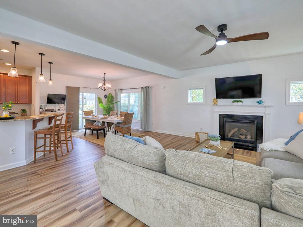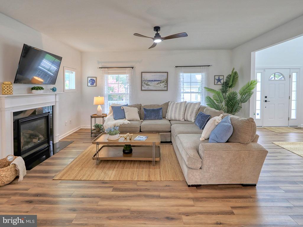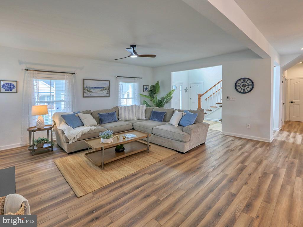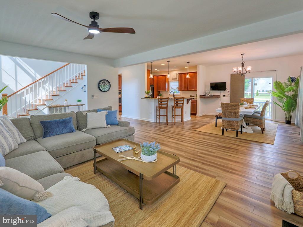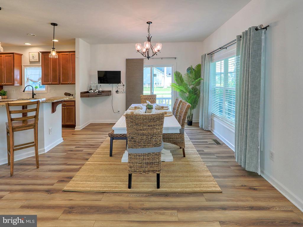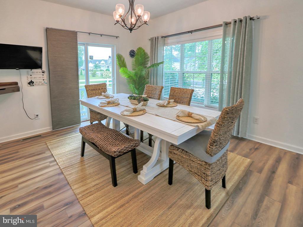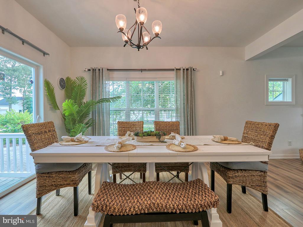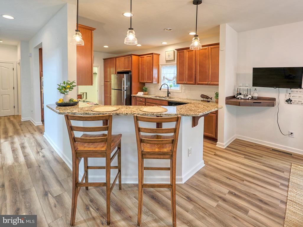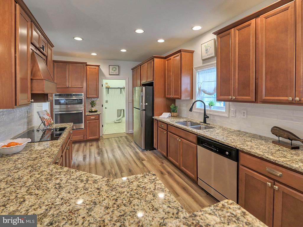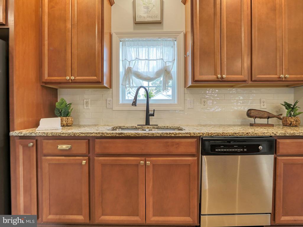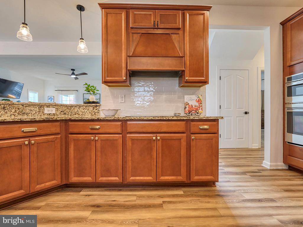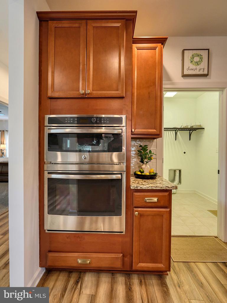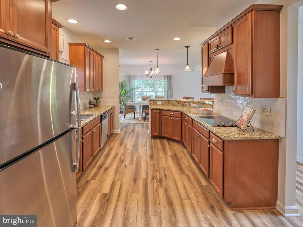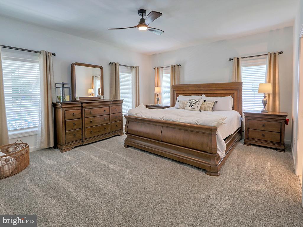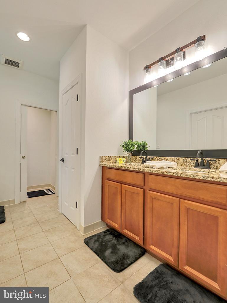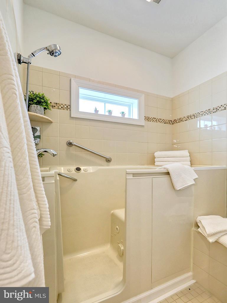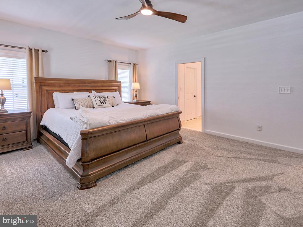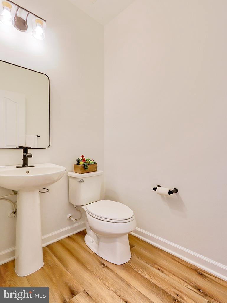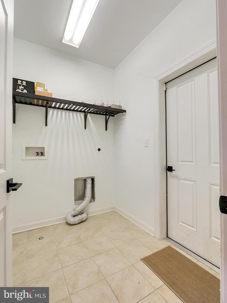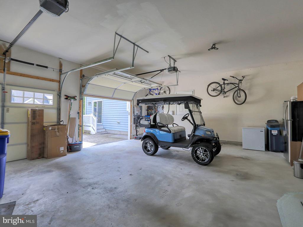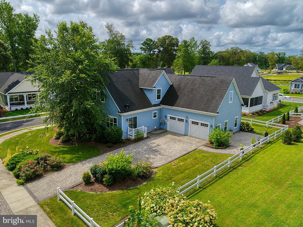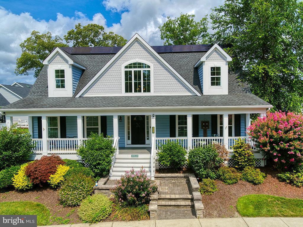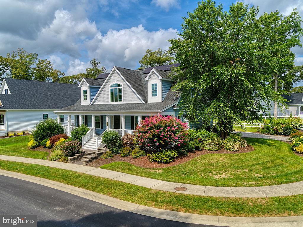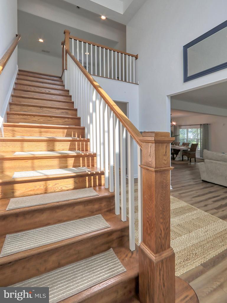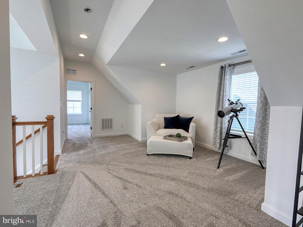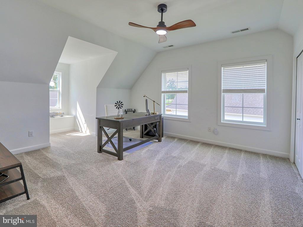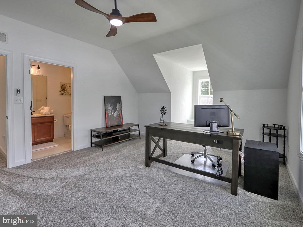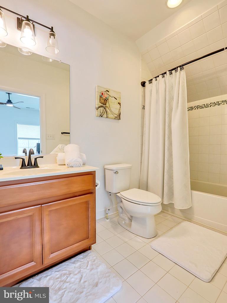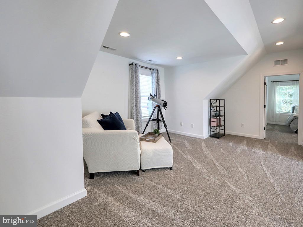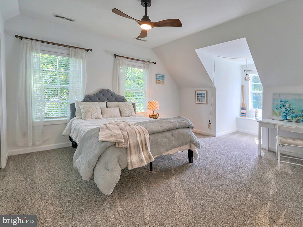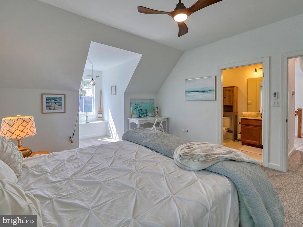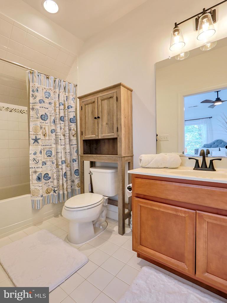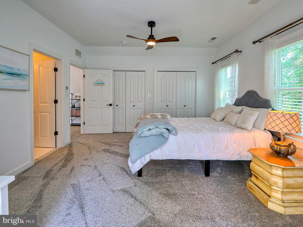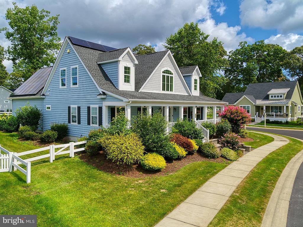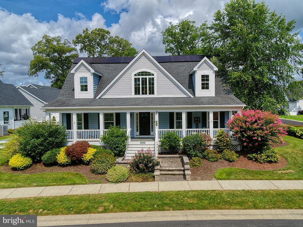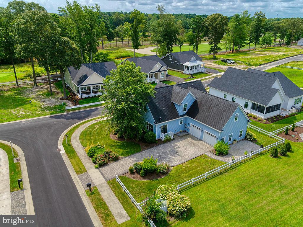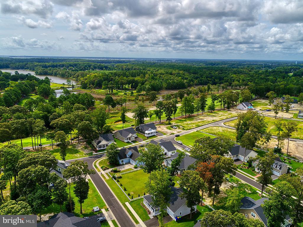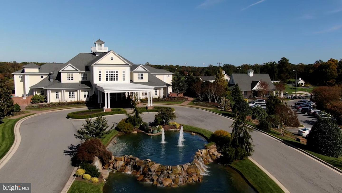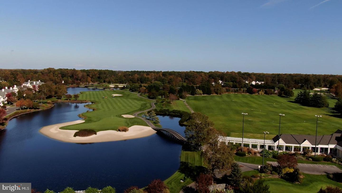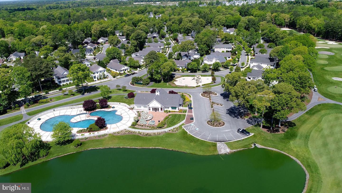36628-4038 Dew Way, Long Neck, De 19966
$495,0003 Bed
3 Bath
1 Hf. Bath
Coastal Charm Meets Golf Course Living – Your Baywood Retreat Awaits
Picture yourself waking up in a home where every day feels like vacation. Nestled in the heart of the beautiful Baywood community, this 3-bedroom, 3.5-bath home combines timeless curb appeal with the relaxed elegance of coastal living. Just 13 miles from Lewes Beach and steps from one of the area’s finest public golf courses, you’ll have the best of the beach and the greens at your fingertips.
From the moment you arrive, the wraparound front porch welcomes you to slow down and savor the view — manicured landscaping, vibrant flowering trees, and neighbors waving from their golf carts. Inside, you’ll find a bright, open layout with the primary suite conveniently located on the first floor. Upstairs, spacious bedrooms with its own ensuite offers guests privacy and comfort.
Life in Baywood is about more than just a home — it’s a lifestyle. Cruise to the clubhouse for lunch, meet friends for a round of golf, or take a sunset ride through the winding streets on your included golf cart. On weekends, trade your golf shoes for flip-flops and be at Lewes Beach in minutes or one of the sister communities bay beach.
Whether you’re looking for a full-time residence or a weekend escape, this home offers the perfect blend of comfort, community, and coastal charm. Your Baywood retreat is ready — all it’s missing is you.
Contact Jack Lingo
Essentials
MLS Number
Desu2092838
List Price
$495,000
Bedrooms
3
Full Baths
3
Half Baths
1
Standard Status
Active
Year Built
2015
New Construction
N
Property Type
Residential
Waterfront
N
Location
Address
36628-4038 Dew Way, Long Neck, De
Subdivision Name
Baywood
Acres
0.00
Interior
Heating
Forced Air, solar - Active
Heating Fuel
Electric, solar
Cooling
Central A/c, solar Off Grid, zoned
Hot Water
Propane, tankless
Fireplace
Y
Flooring
Carpet, ceramic Tile, luxury Vinyl Plank
Square Footage
2486
Interior Features
- Bathroom - Tub Shower
- Carpet
- Ceiling Fan(s)
- Combination Dining/Living
- Combination Kitchen/Dining
- Combination Kitchen/Living
- Entry Level Bedroom
- Family Room Off Kitchen
- Floor Plan - Open
- Walk-in Closet(s)
- Other
Appliances
- Cooktop
- Dishwasher
- Oven - Wall
- Stainless Steel Appliances
- Water Heater - Tankless
- Water Conditioner - Owned
Additional Information
Listing courtesy of Monument Sotheby's International Realty.
