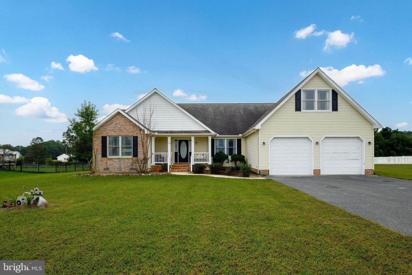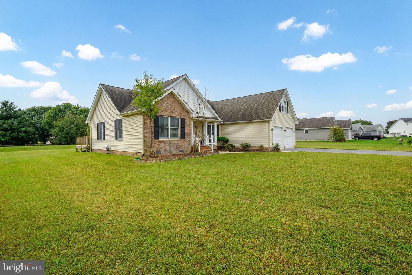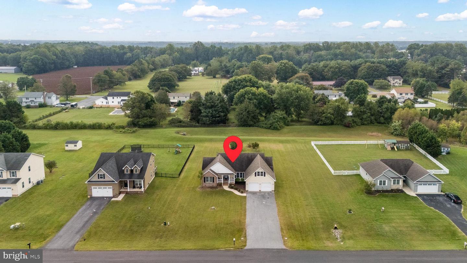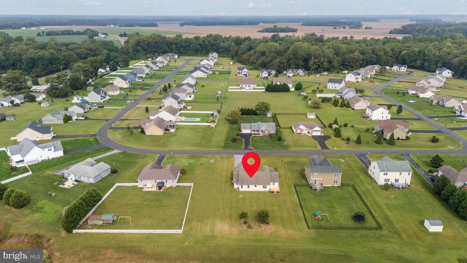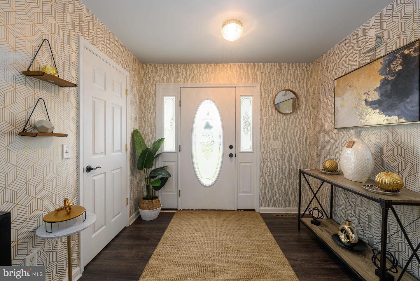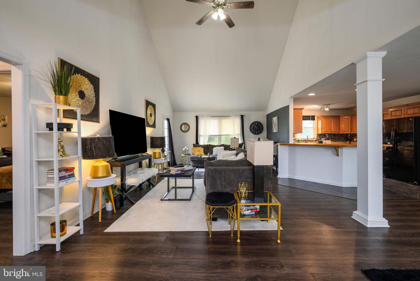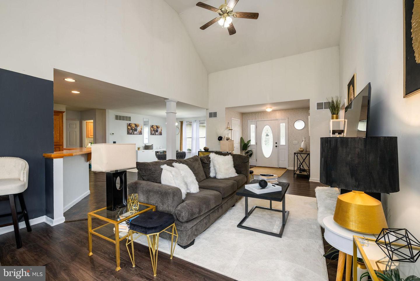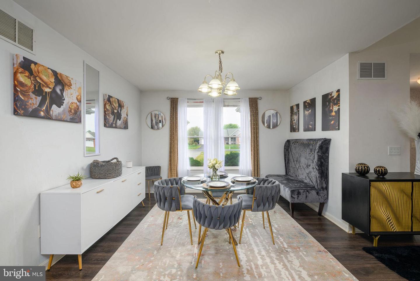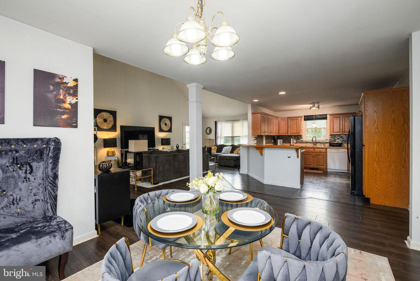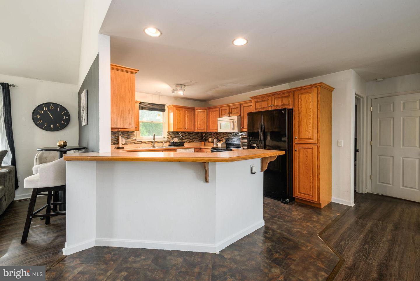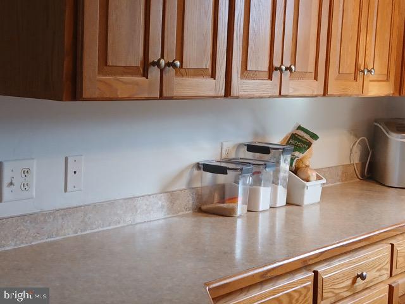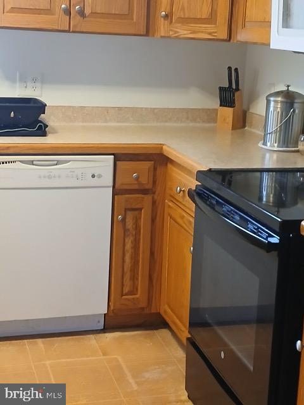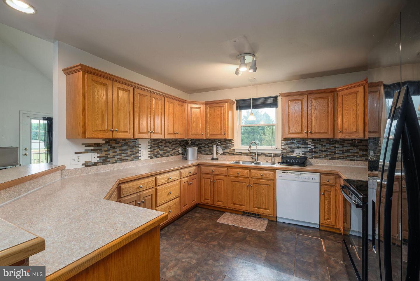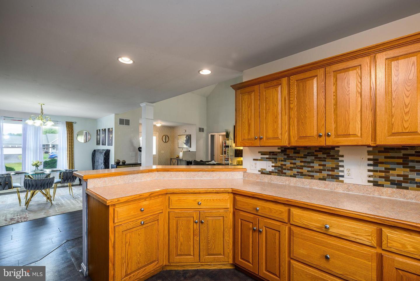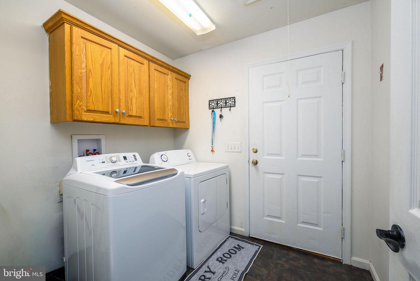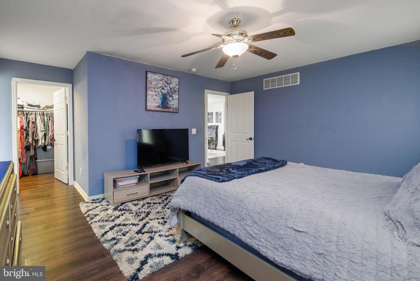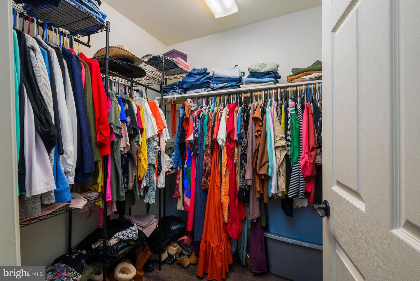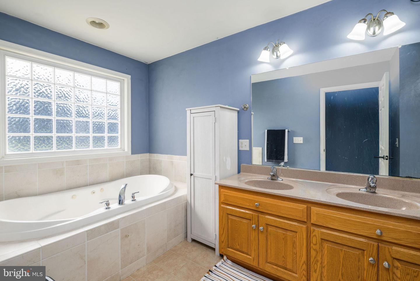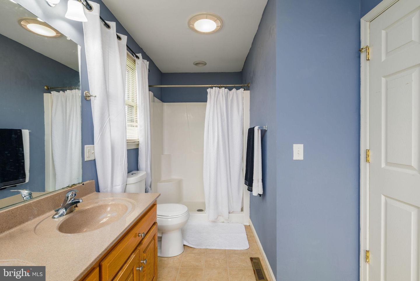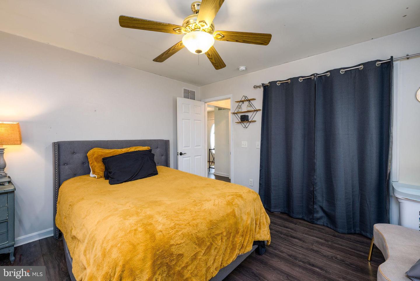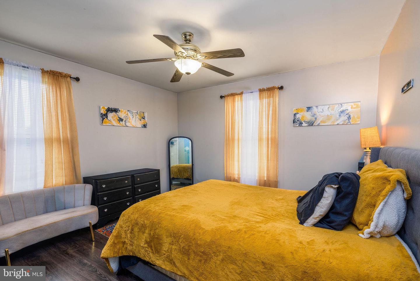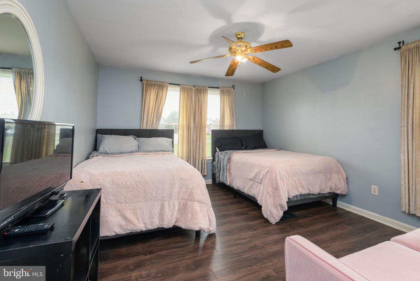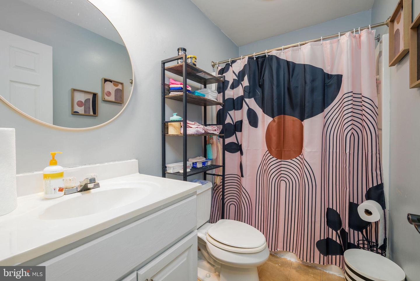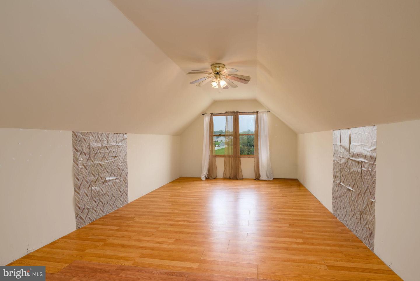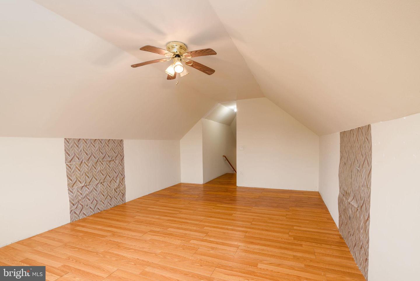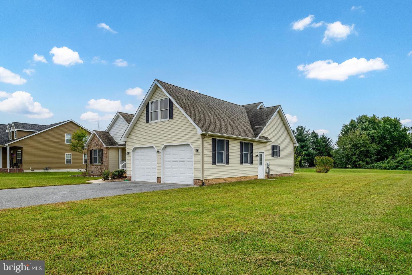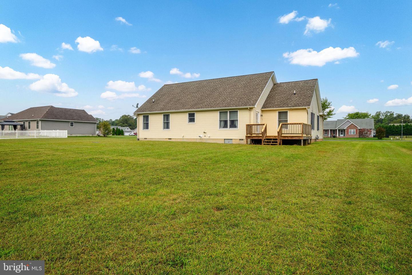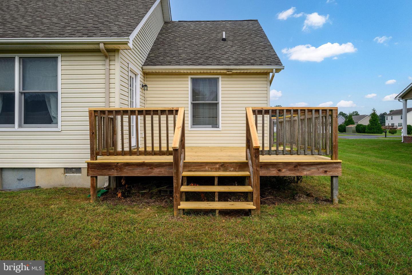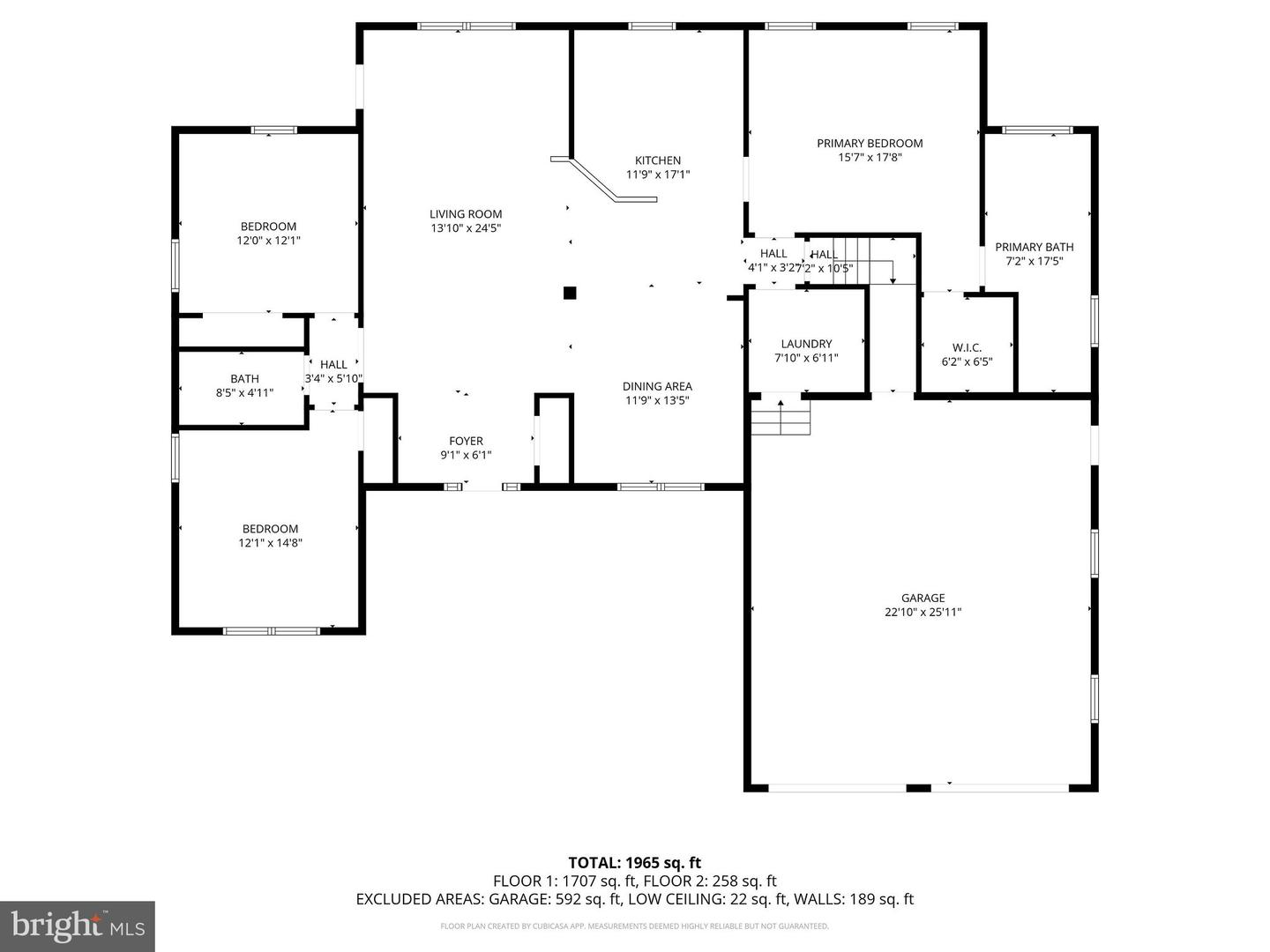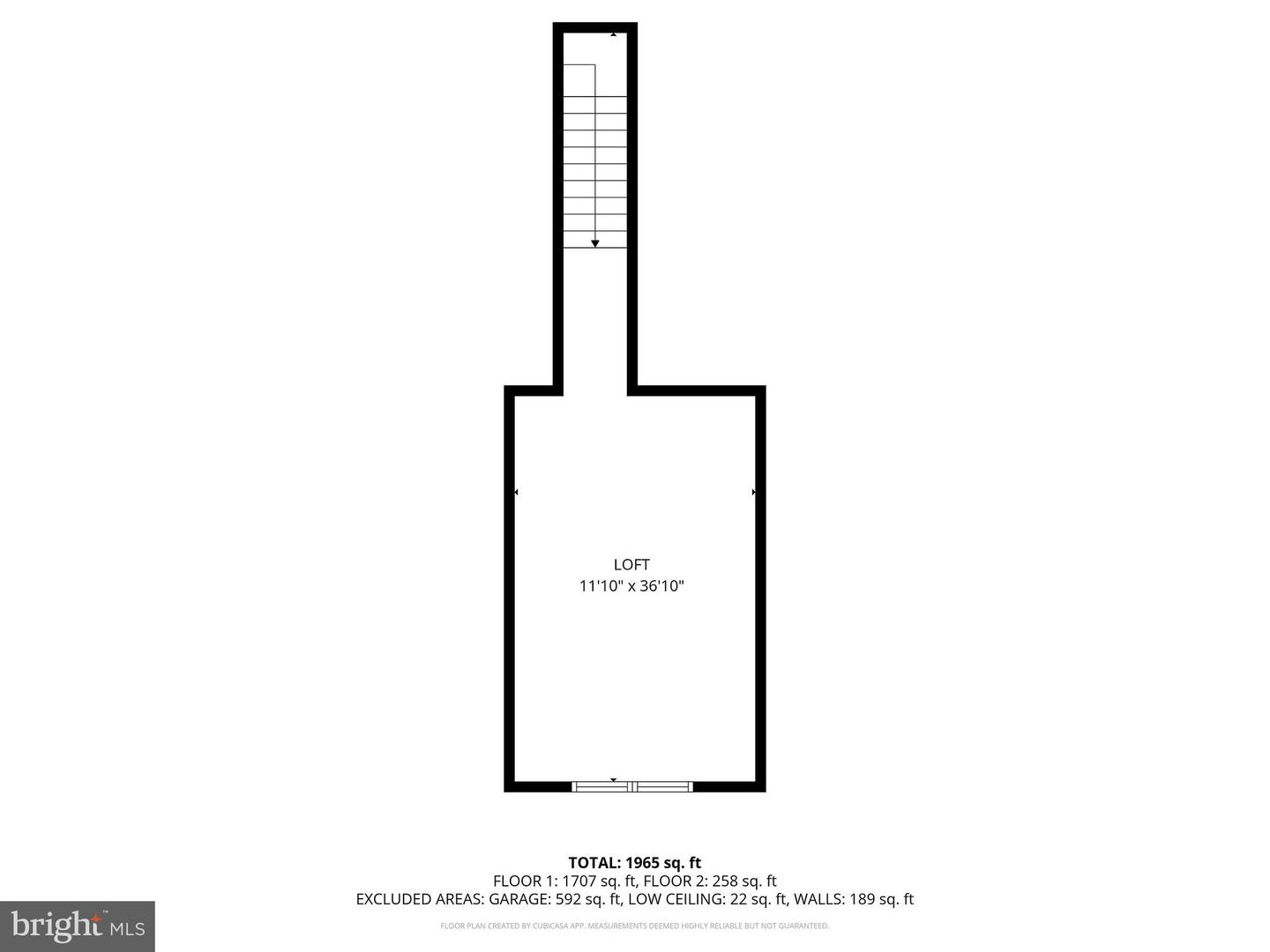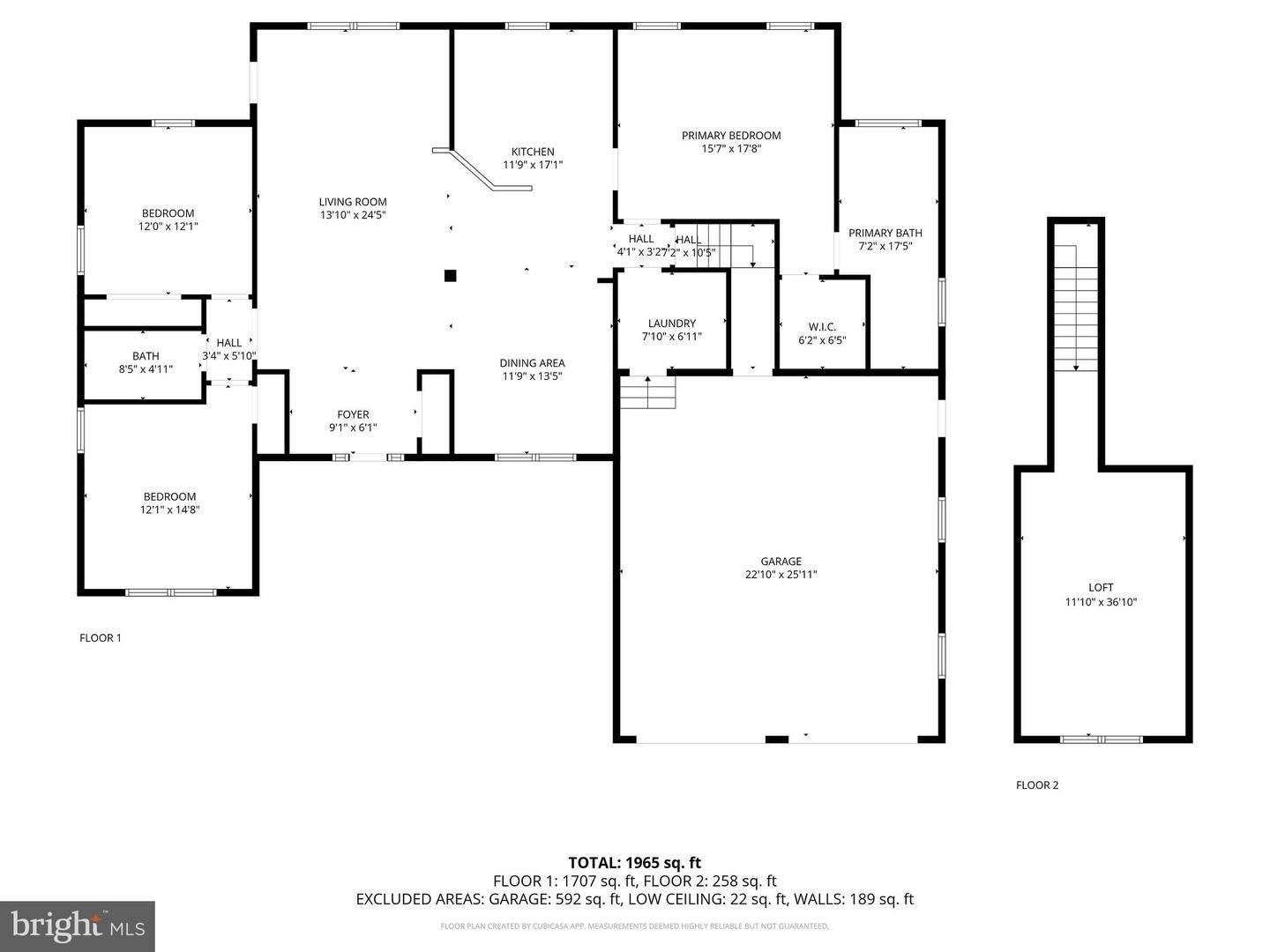135 W Nightingale Dr, Milford, De 19963
$387,0003 Bed
2 Bath
Welcome to Dogwood Meadows in Milford. This ranch home offers comfort, convenience, and space inside and out. Built in 2009 and set on a half-acre lot, this 3-bedroom, 2-bath residence provides over 2,000 square feet of single-level living with an open and inviting layout.
The spacious kitchen features plenty of cabinetry, pantry storage, and a breakfast area that flows seamlessly into the dining and living rooms—perfect for everyday living and entertaining alike. The primary suite includes a walk-in closet and a private bath with both a stall shower and jetted tub, offering a relaxing retreat at the end of the day. Two additional bedrooms, a full bath, and laundry area complete the floor plan.
Enjoy outdoor living on the rear deck overlooking the large yard, with space for gardening, play, or simply unwinding. Additional highlights include, cathedral ceilings, ceiling fans, energy-efficient windows, an attached two-car garage, paved driveway, and a tankless water heater for added efficiency.
Dogwood Meadows is a sought-after community with low annual HOA dues that cover common area maintenance and snow removal. Located just minutes from downtown Milford, Route 1, shopping, dining, and Delaware beaches, this home balances neighborhood living with easy access to everything the area has to offer.
Contact Jack Lingo
Essentials
MLS Number
Dekt2041090
List Price
$387,000
Bedrooms
3
Full Baths
2
Half Baths
0
Standard Status
Active
Year Built
2009
New Construction
N
Property Type
Residential
Waterfront
N
Location
Address
135 W Nightingale Dr, Milford, De
Subdivision Name
Dogwood Meadows
Acres
0.50
Lot Features
Open, front Yard, rear Yard, sideyard(s)
Interior
Heating
Forced Air
Heating Fuel
Natural Gas
Cooling
Central A/c
Hot Water
Natural Gas, tankless
Fireplace
N
Flooring
Fully Carpeted, vinyl, other
Square Footage
2065
Interior Features
- Attic
- Bathroom - Stall Shower
- Bathroom - Jetted Tub
- Bathroom - Tub Shower
- Carpet
- Ceiling Fan(s)
- Dining Area
- Entry Level Bedroom
- Family Room Off Kitchen
- Floor Plan - Open
- Pantry
- Primary Bath(s)
- WhirlPool/HotTub
- Window Treatments
Appliances
- Built-In Microwave
- Dryer
- Icemaker
- Oven - Single
- Oven/Range - Electric
- Refrigerator
- Washer
- Water Heater - Tankless
Additional Information
High School
Milford
Middle School
Milford
Listing courtesy of Keller Williams Realty.
