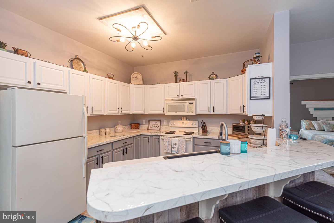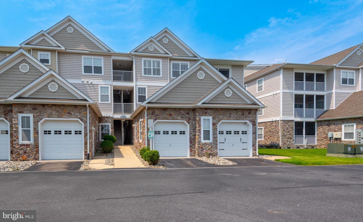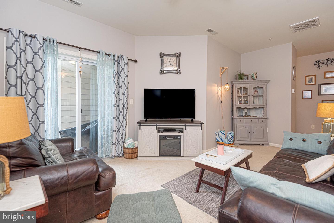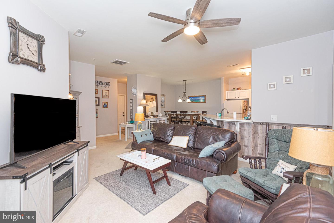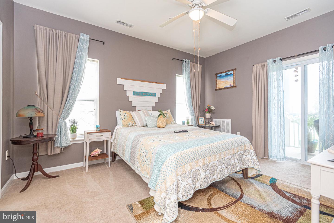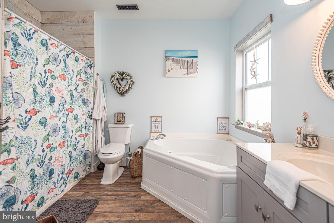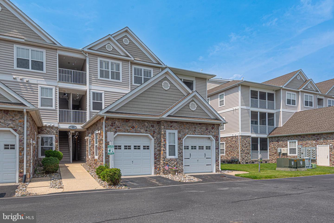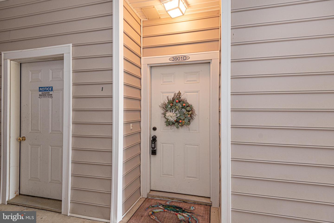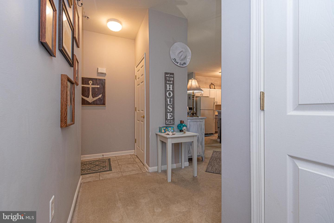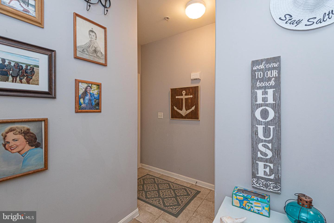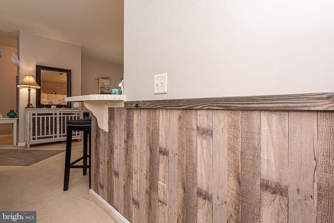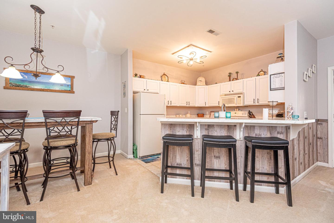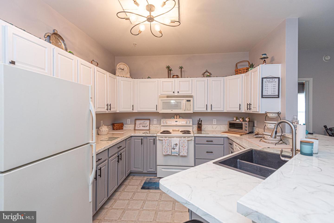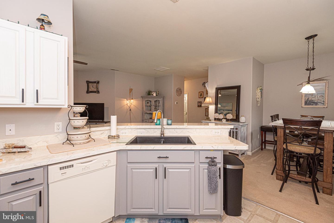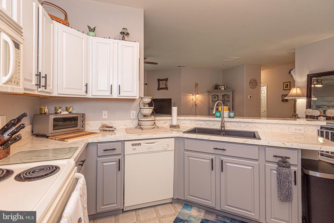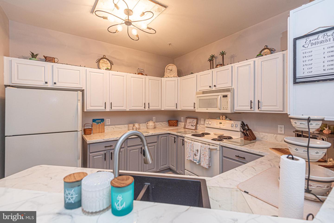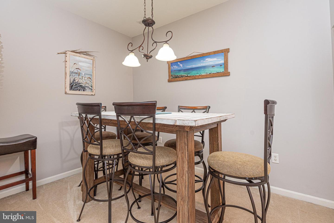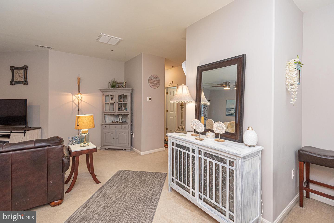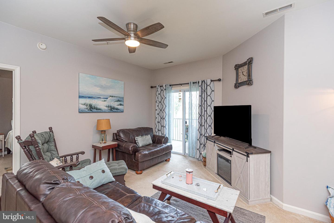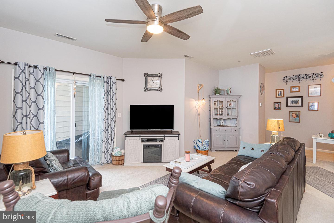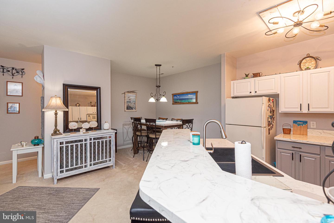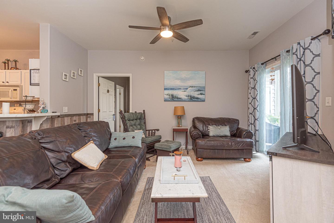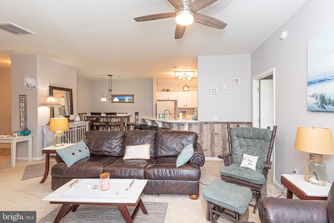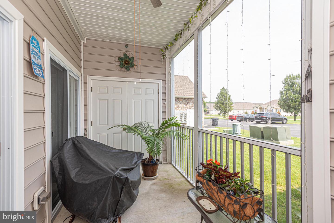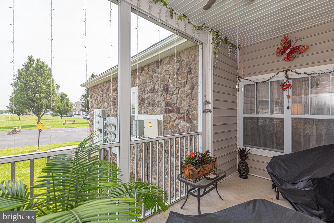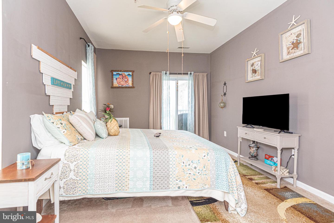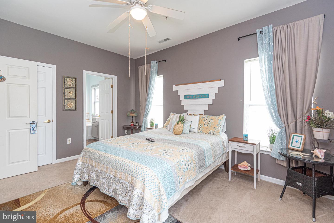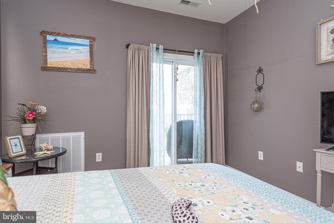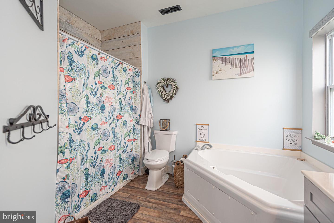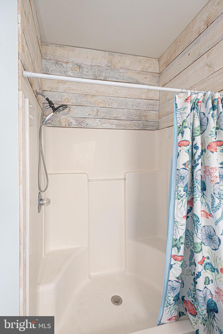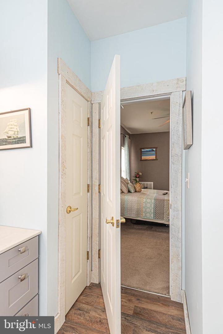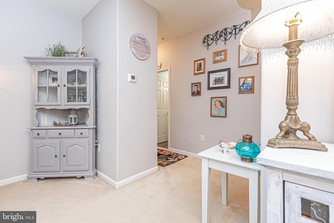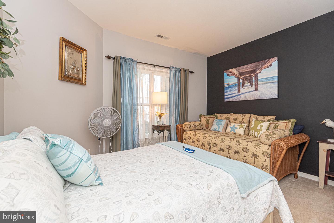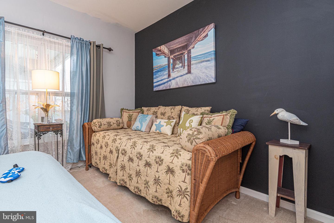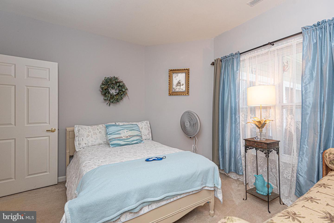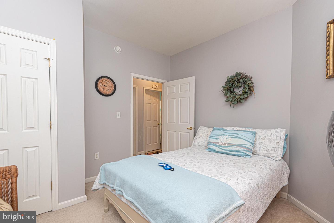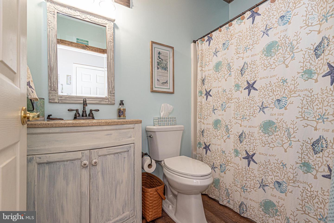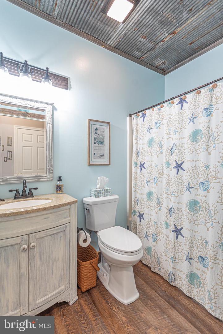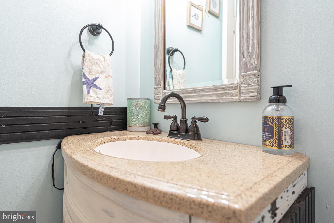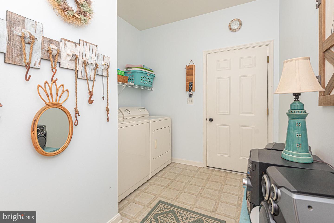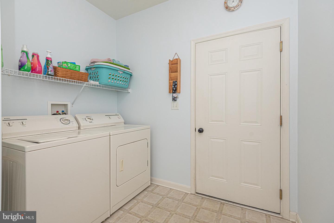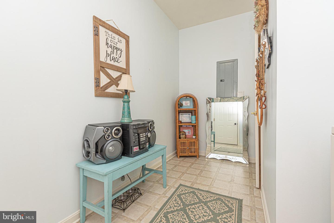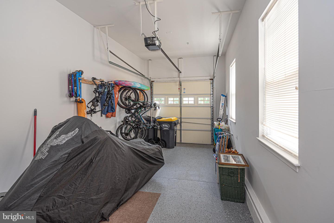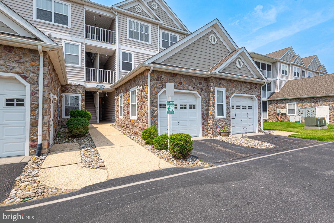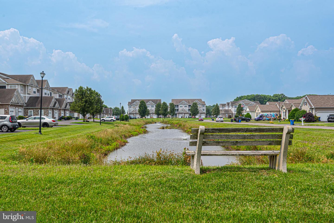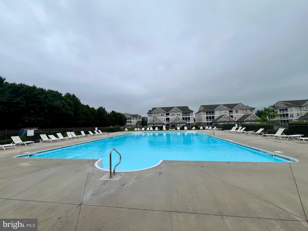3901d N Sagamore Dr, Milford, De 19963
$249,9002 Bed
2 Bath
This beautiful condo is a Must-See! Nestled in the charming community of Hearthstone Manor, this 2-bedroom, 2-bathroom unit spans over 1,000sqft and has its own attached garage. With 1st-floor-living throughout, entrance can be gained through the front door or via the garage. Once inside, the open concept adds to the allure, where the initial hallway leads to the upgraded guest-bath and adjacent 2nd bedroom, equipped with carpet that wraps around to the nicely-sized family room, with the dining area on the opposite side. Next to here, the kitchen offers a prime space to cook holiday feasts and entertain friends and family, with countertops that are split-level with barstool seating. The opulence doesn't stop here, though, as just around the corner lies the separated primary-bedroom, excelling in size and complete with a walk-in closet. The ensuite bath doesn't lack in spaciousness, either, with its spa-like feel boasting a soaking tub, separate shower, and upgraded touches throughout.
Even the laundry room feels like another retreat spot, as dirty clothes will meet their match in the expansive area, where access can also be had from the garage. And if fresh air were in the cards, but bugs were a worry, fret not, as the screened-in porch, entered from sliding-glass doors in the living room and primary bedroom, boasts an ideal oasis for a slice of nature.
But if all that weren't enough, the clubhouse and pool complex are only a short stroll away! Plus, the beach is 8 miles away & downtown Milford less than 3! You'll have everything at your fingertips with this one!
Being sold as-is; don't miss your chance at owning this fabulous condo in the quaint community of Hearthstone Manor!
Contact Jack Lingo
Essentials
MLS Number
Desu2088314
List Price
$249,900
Bedrooms
2
Full Baths
2
Standard Status
Active
Year Built
2006
New Construction
N
Property Type
Residential
Waterfront
N
Location
Address
3901d N Sagamore Dr, Milford, De
Subdivision Name
Hearthstone Manor
Interior
Heating
Central, forced Air
Heating Fuel
Natural Gas
Cooling
Central A/c, ceiling Fan(s)
Hot Water
Natural Gas
Fireplace
N
Flooring
Carpet, vinyl
Square Footage
1089
Interior Features
- Bathroom - Stall Shower
- Breakfast Area
- Carpet
- Ceiling Fan(s)
- Dining Area
- Entry Level Bedroom
- Flat
- Floor Plan - Open
- Kitchen - Island
- Primary Bath(s)
- Walk-in Closet(s)
- Window Treatments
Appliances
- Dishwasher
- Exhaust Fan
- Refrigerator
- Built-In Microwave
- Dryer - Electric
- Washer
- Oven - Self Cleaning
- Stove
- Water Heater
Additional Information
Listing courtesy of Berkshire Hathaway Homeservices Penfed Realty-woc.
