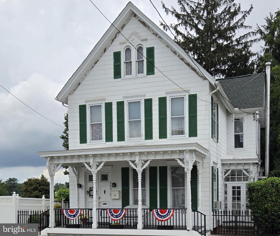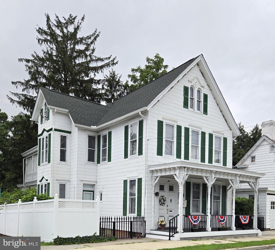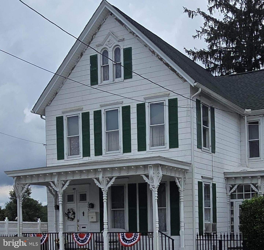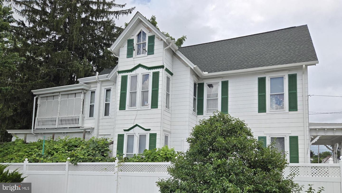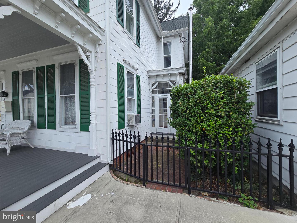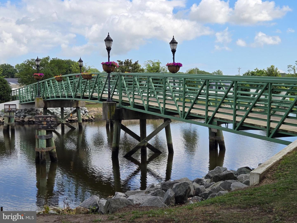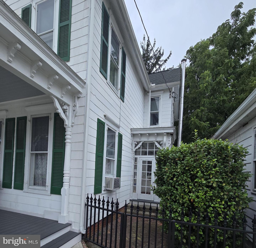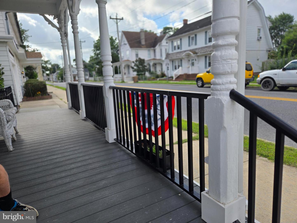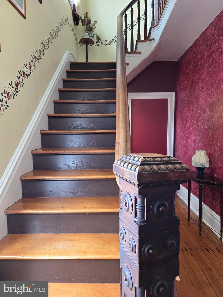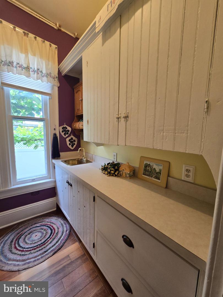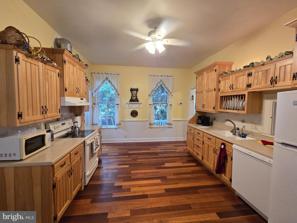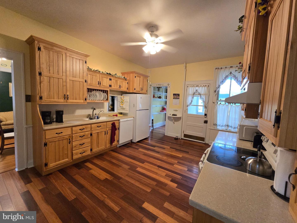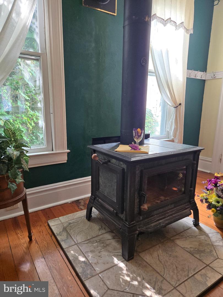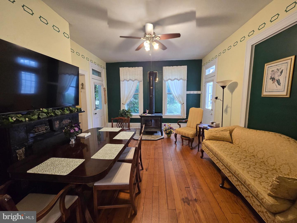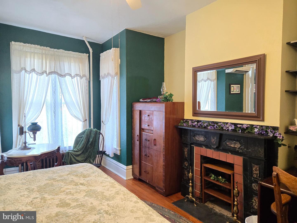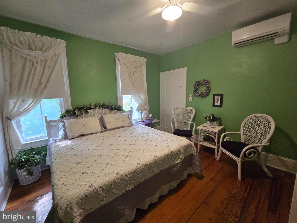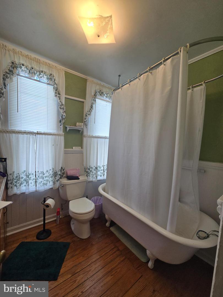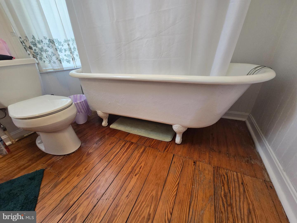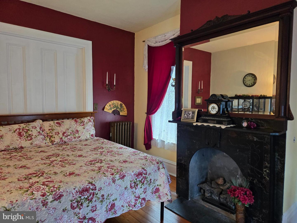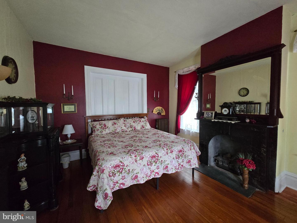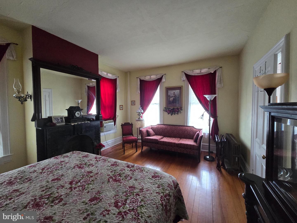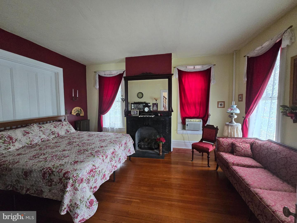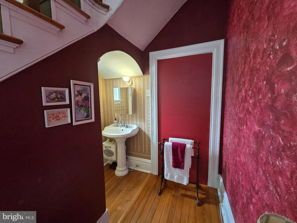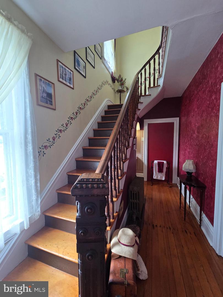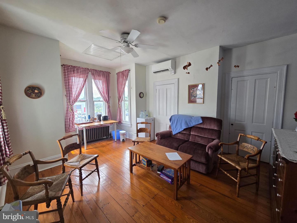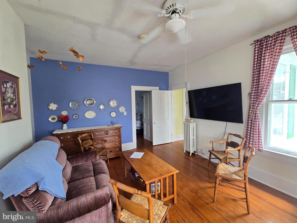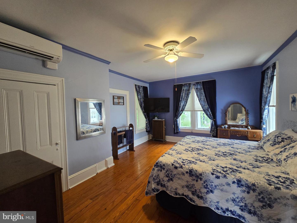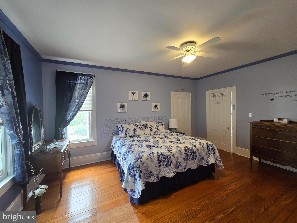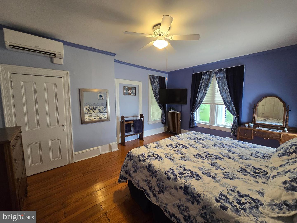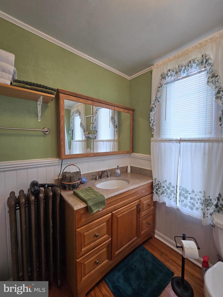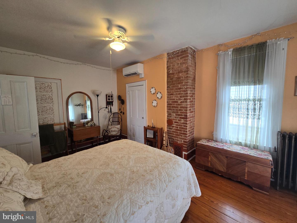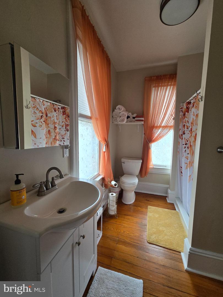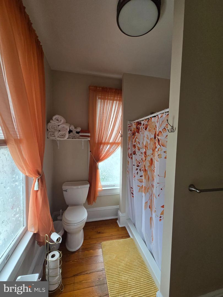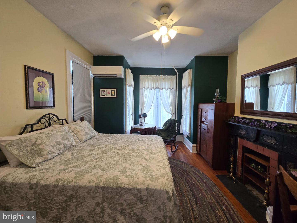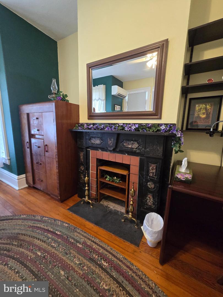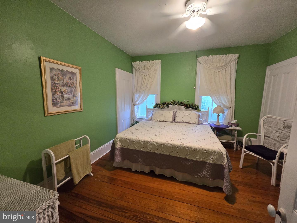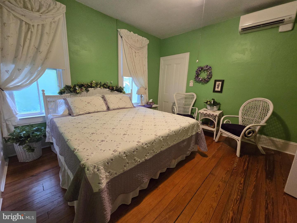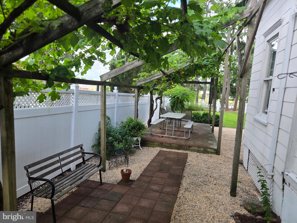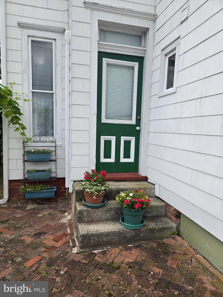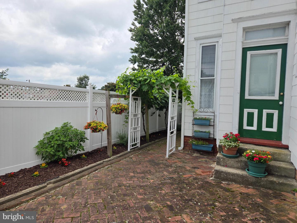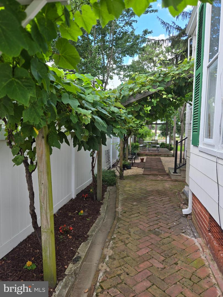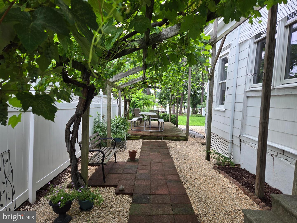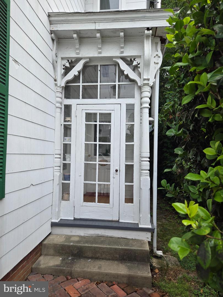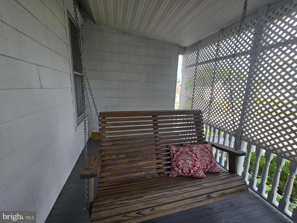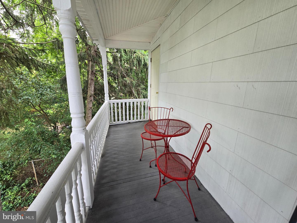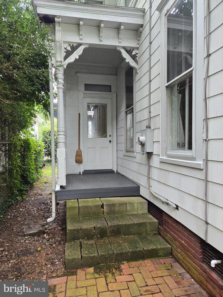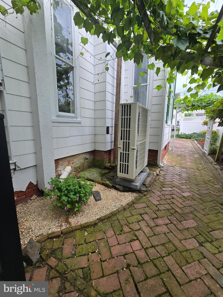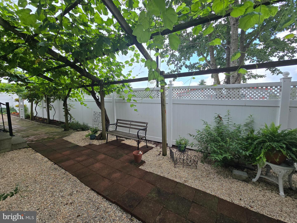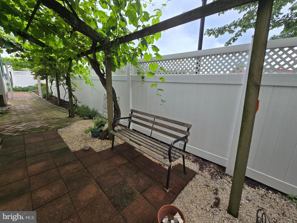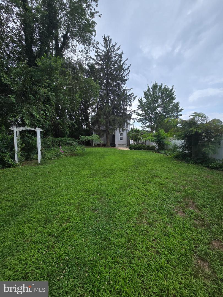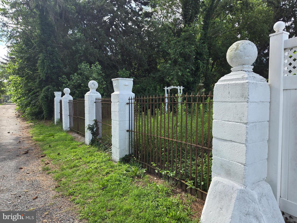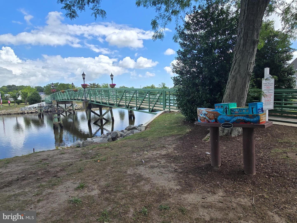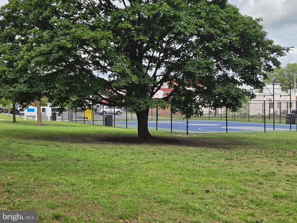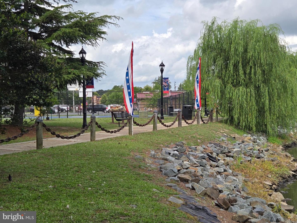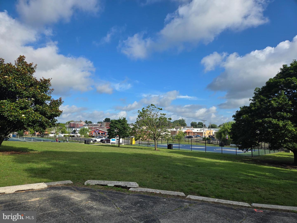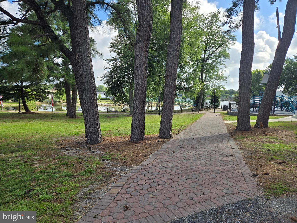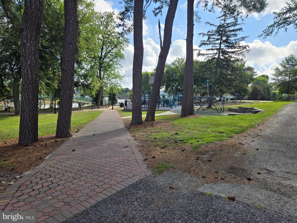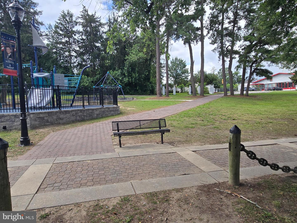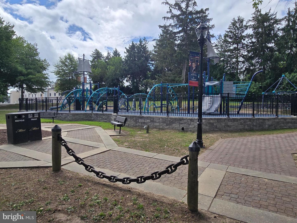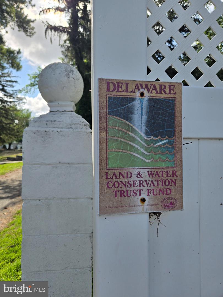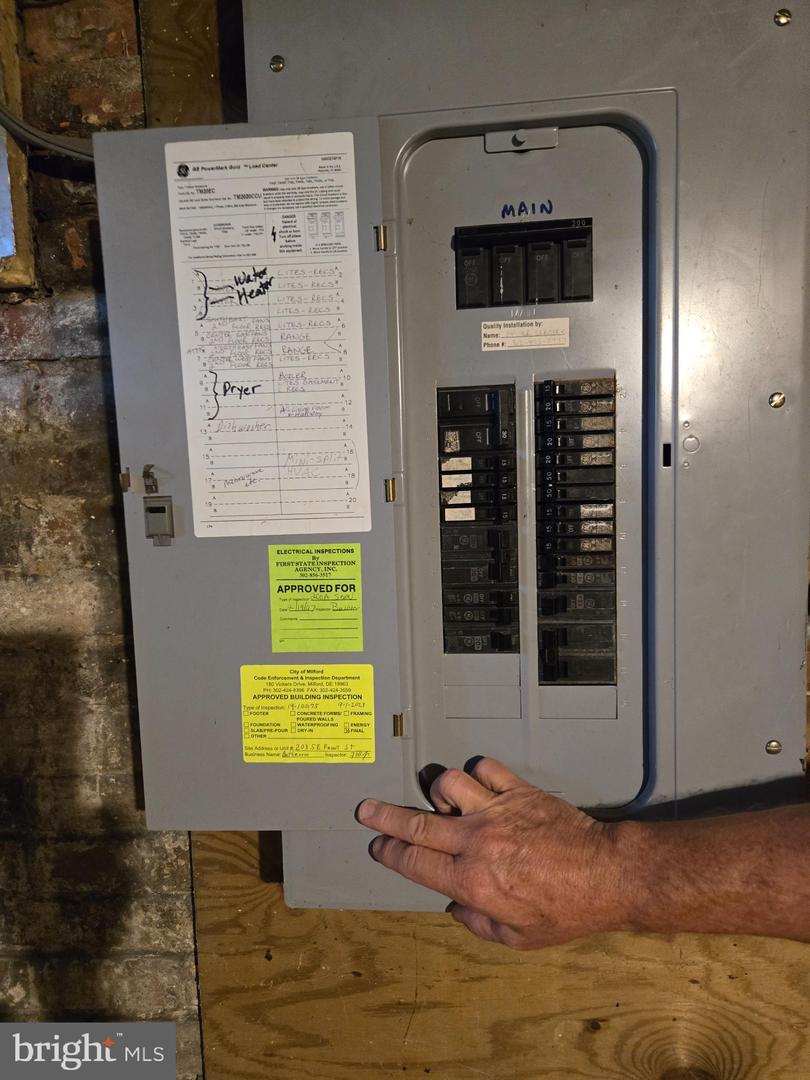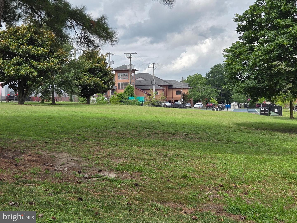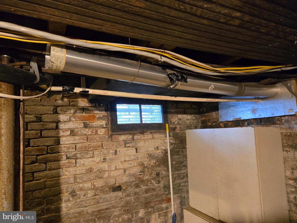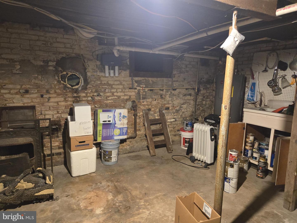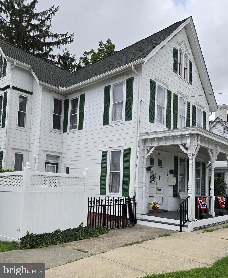203 Se Front St, Milford, De 19963
$469,0003 Bed
2 Bath
1 Hf. Bath
This large Victorian home has so much to offer. The home has been updated in many ways including: KItchen in 2008 with Custom Built hickory cabinets and still kept the summer kitchen in tact and is being used as the pantry/ butlers kitchen now. The massive bedrooms, all 4 have been designed and decorated beautifully, some have beautiful marble fireplaces all have with hardwood flooring, each one its own masterpiece. The living rooms and dining areas also tastefully done with pocket doors and hardwood and each room is well done. The 2.5 bathrooms, one with an antique claw foot tub, all are updated but, still keeping the victorian vibe. The outside garden areas with brick walkways, and gazebo area with grapevine and plantings that make it a true pleasure. There is also and upstairs balcony with a swing that you can look at the Mispillion River (except in the summer when the trees are in full bloom), the river walk and if you have children that live with or visit you, there is a massive playground just a short walk from this home. Enjoy the river walk anytime you want as it backs up to your back yard. Take a short walk and enjoy Milford's pickle ball area or stroll over the public library. This home offers even more than what is written here. Schedule your tour today and discover even more things that his home offers. This is actually a 2 unit Air B and B. If you are interested in the Air B and B information, please give me a call.
Contact Jack Lingo
Essentials
MLS Number
Desu2092296
List Price
$469,000
Bedrooms
3
Full Baths
2
Half Baths
1
Standard Status
Active
Year Built
1874
New Construction
N
Property Type
Residential
Waterfront
N
Location
Address
203 Se Front St, Milford, De
Subdivision Name
None Available
Acres
0.17
Lot Features
Adjoins - Public Land, backs - Parkland, backs To Trees, corner, fishing Available, landscaping, level, not In Development, rear Yard, road Frontage, year Round Access
Interior
Heating
Zoned, wall Unit, heat Pump - Electric Backup
Heating Fuel
Electric, wood
Cooling
Central A/c, multi Units, programmable Thermostat, zoned
Hot Water
Electric
Fireplace
Y
Square Footage
2400
Interior Features
- Additional Stairway
- Attic
- Breakfast Area
- Built-Ins
- Butlers Pantry
- Ceiling Fan(s)
- Crown Moldings
- Curved Staircase
- Dining Area
- Efficiency
- Entry Level Bedroom
- Floor Plan - Traditional
- Formal/Separate Dining Room
- Pantry
- Recessed Lighting
- Stove - Wood
- Window Treatments
- Wood Floors
Appliances
- Built-In Range
- Dishwasher
- Dryer
- Oven - Self Cleaning
- Range Hood
- Refrigerator
- Washer
- Water Heater
Additional Information
Elementary School
Lulu M. Ross
High School
Milford
Middle School
Milford Central Academy
Listing courtesy of Re/max Horizons.
