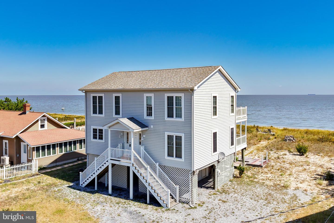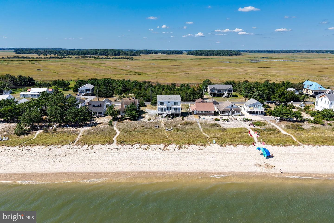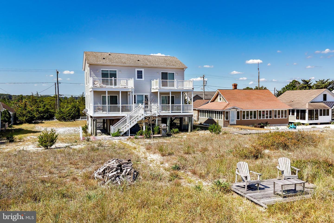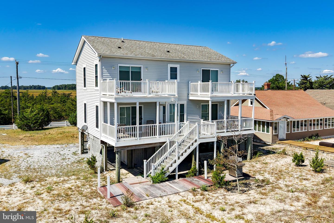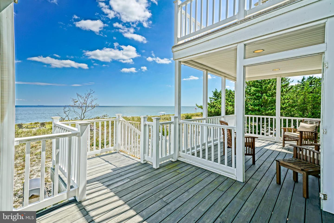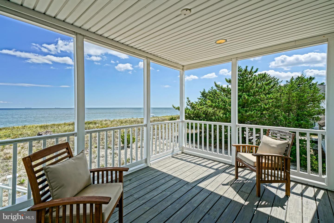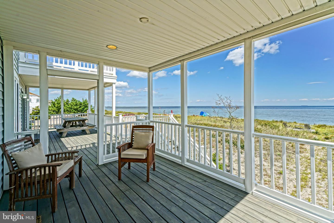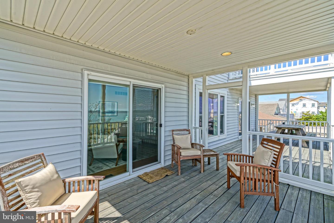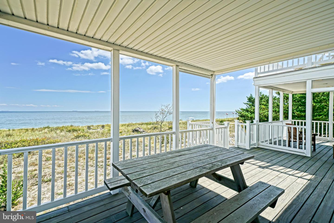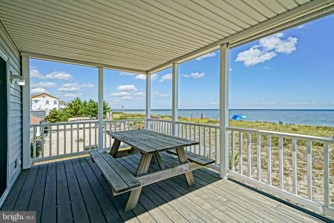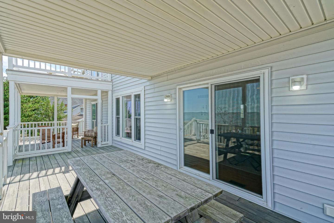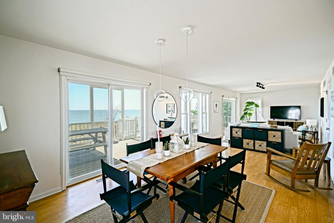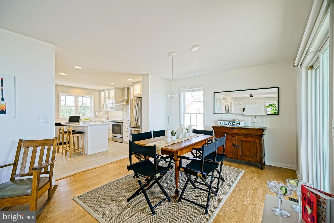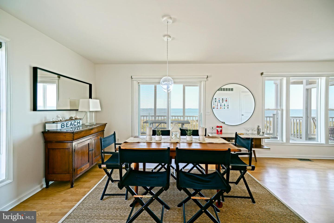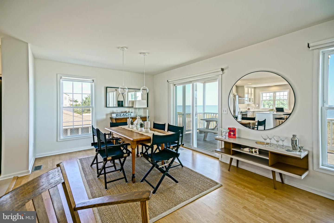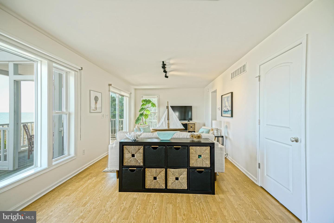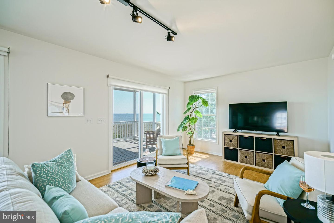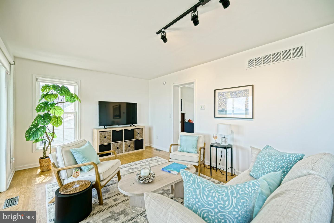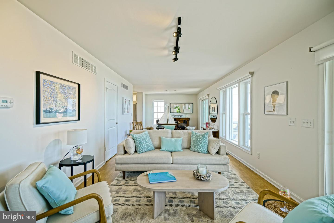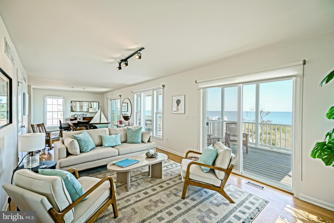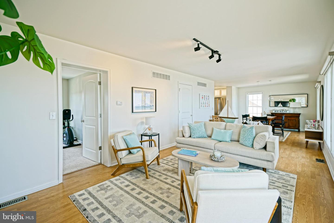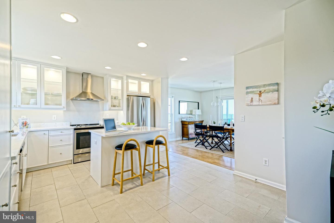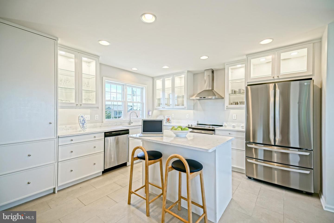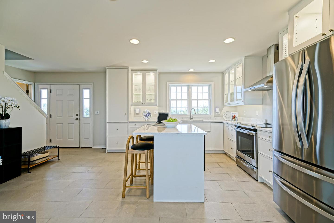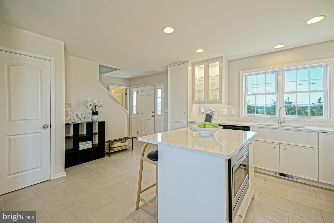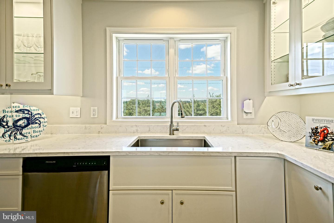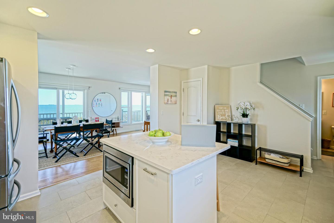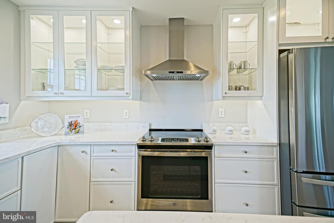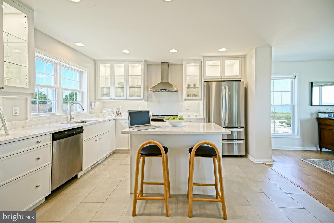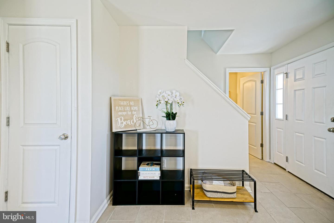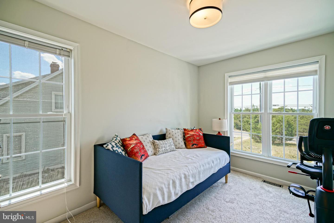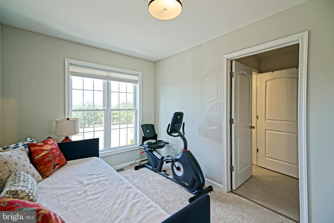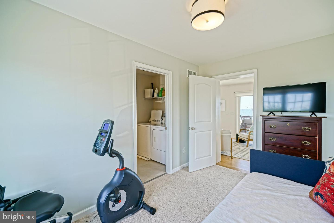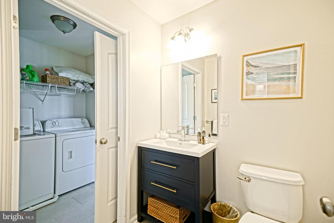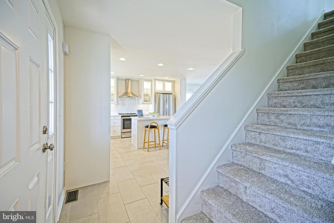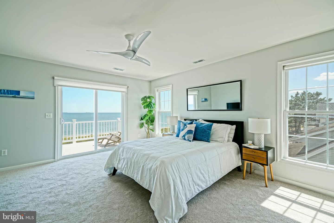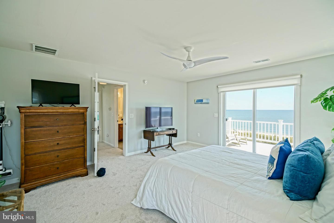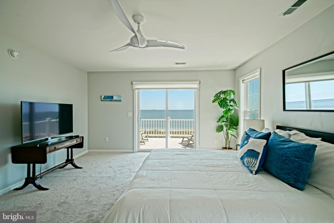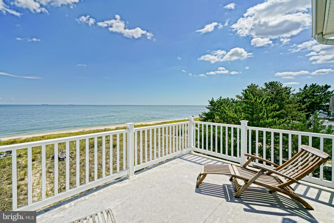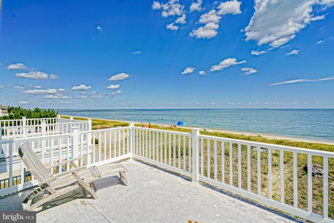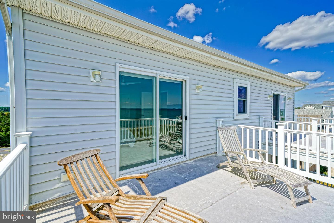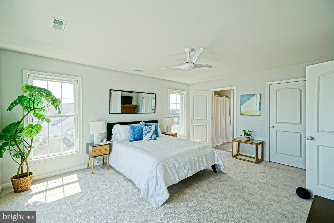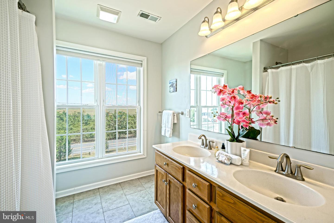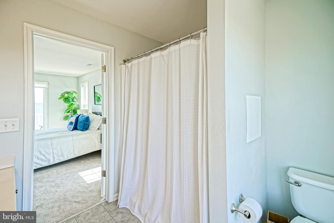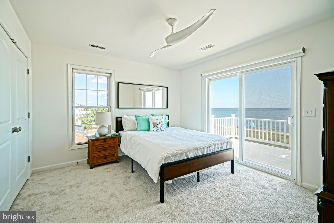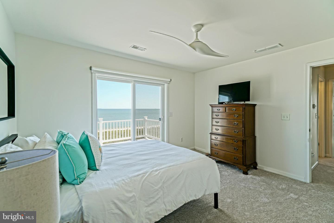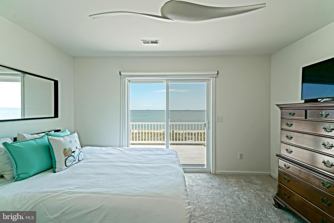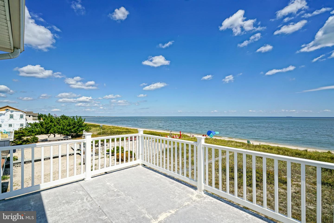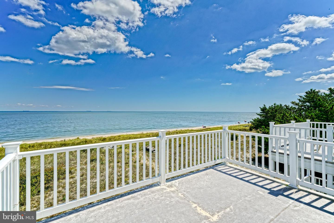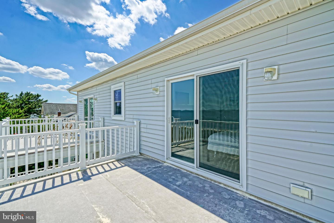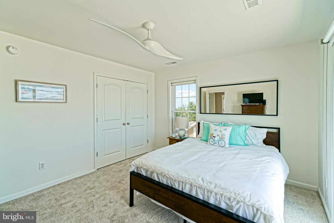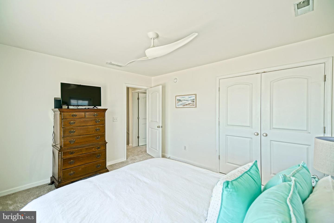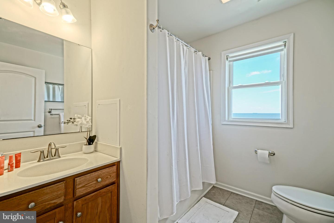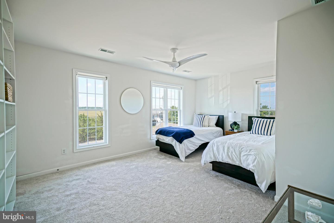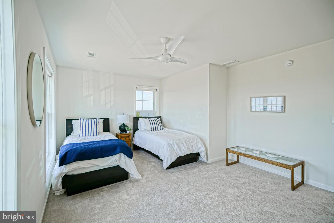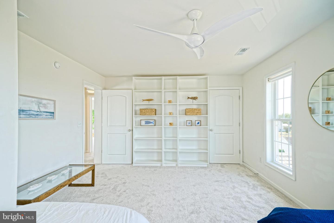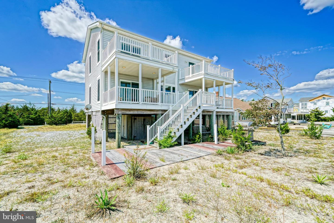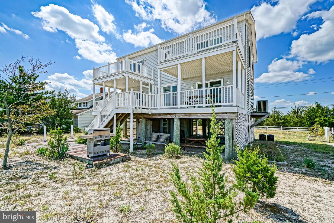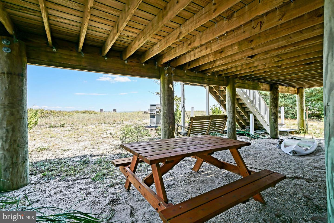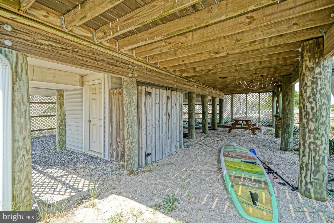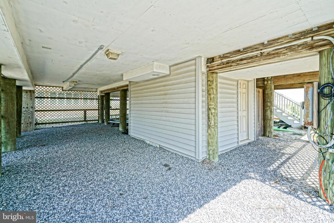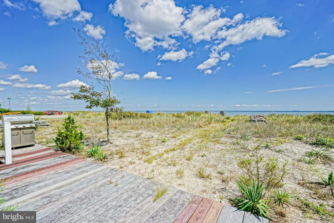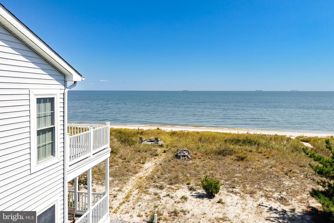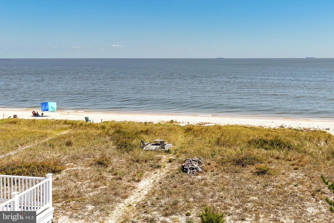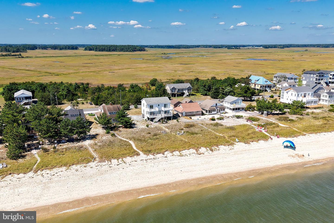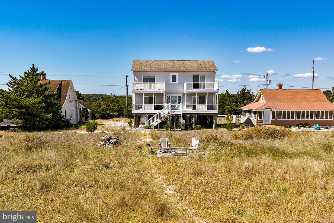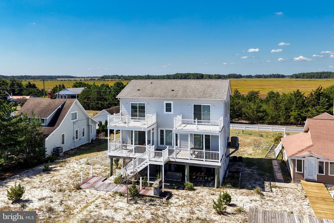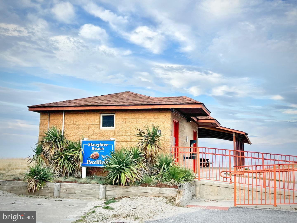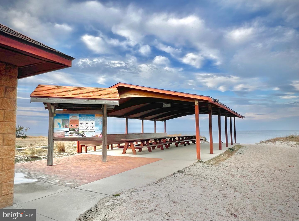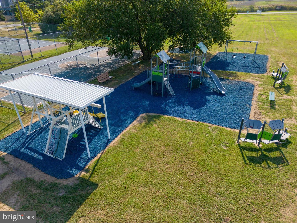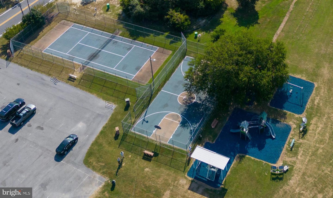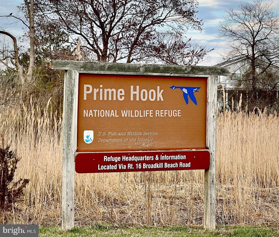403 Bay Ave, Milford, De 19963
$999,9003 Bed
2 Bath
1 Hf. Bath
PARADISE FOUND - BEACH FRONT ESCAPE in Slaughter Beach! This Bayfront stunner with expansive views of the Delaware Bay and Primehook Wildlife refuge is ready to be made yours! Enjoy a spacious & elevated floor plan filled with an abundance of natural light and features an upgraded modern kitchen on the main level with sleek stainless steel appliances and quartz countertops that flows effortlessly to the dining and living room, as well as a flex room that can be used as a home office, or additional guest room. The features continue with 3 bedrooms on the top level, including the primary suite with private bayfront deck, ensuite bath & walk-in closet.
Escape to this perfect second home and beach getaway, or live the beach lifestyle year-round, so close to Prime Hook National Wildlife Refuge and just a short drive to Coastal Delaware's shopping, dining, and attractions. The beach is your backyard, shared with amazing water and wildlife views!
And not only are you surrounded by the sights & sounds of nature, you're only steps away from Slaughter Beach's Marvel Rd scenic Salt Marsh Preserve boardwalk as well as its other amenities, including a playground, basketball, tennis and pickleball courts, and pavilion!
Contact Jack Lingo
Essentials
MLS Number
Desu2092492
List Price
$999,900
Bedrooms
3
Full Baths
2
Half Baths
1
Standard Status
Active
Year Built
2011
New Construction
N
Property Type
Residential
Waterfront
Y
Location
Address
403 Bay Ave, Milford, De
Subdivision Name
Slaughter Beach
Acres
0.44
Lot Features
Landscaping, rear Yard, front Yard
Interior
Heating
Forced Air, heat Pump(s), zoned
Heating Fuel
Electric
Cooling
Central A/c, ceiling Fan(s), heat Pump(s), zoned
Hot Water
Electric
Fireplace
N
Flooring
Carpet, luxury Vinyl Plank, ceramic Tile, vinyl
Square Footage
1924
Interior Features
- Bathroom - Tub Shower
- Bathroom - Walk-In Shower
- Carpet
- Ceiling Fan(s)
- Combination Dining/Living
- Combination Kitchen/Dining
- Entry Level Bedroom
- Floor Plan - Open
- Kitchen - Island
- Primary Bath(s)
- Primary Bedroom - Bay Front
- Upgraded Countertops
- Walk-in Closet(s)
- Window Treatments
Appliances
- Built-In Microwave
- Dishwasher
- Icemaker
- Microwave
- Oven/Range - Electric
- Range Hood
- Stainless Steel Appliances
- Washer
- Dryer
- Water Heater
Additional Information
Listing courtesy of Berkshire Hathaway Homeservices Penfed Realty.
