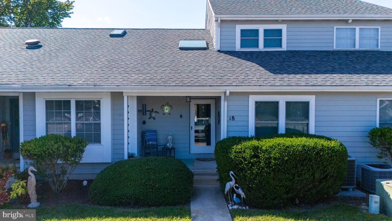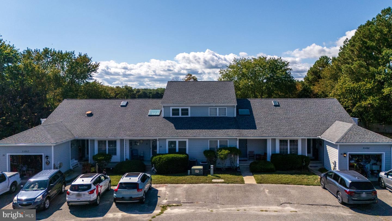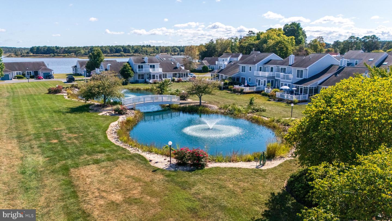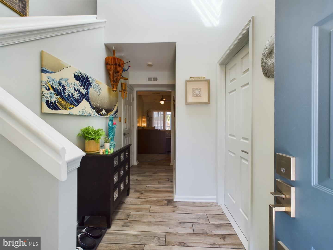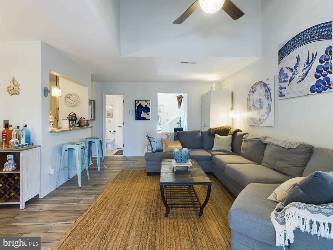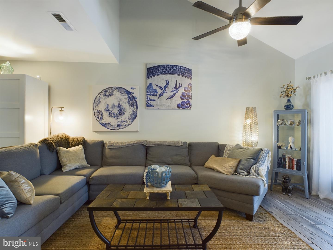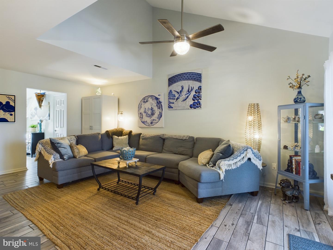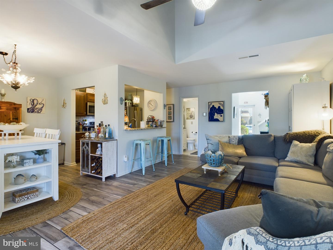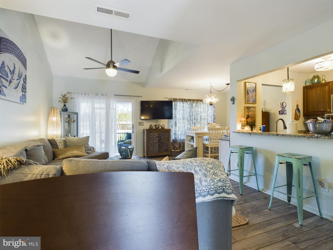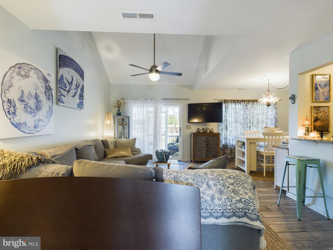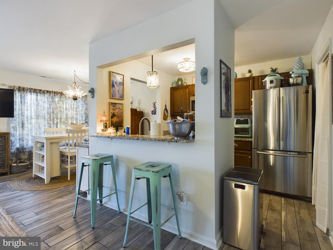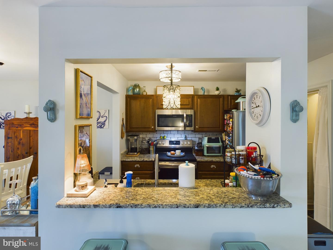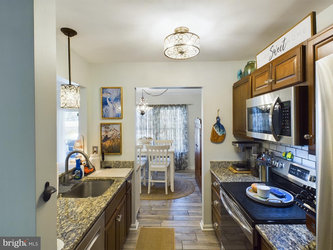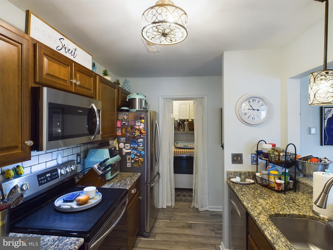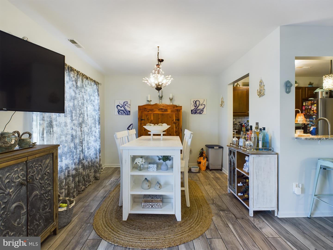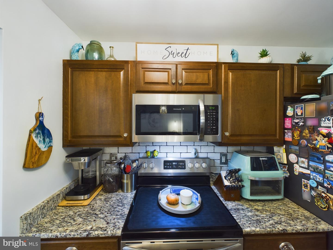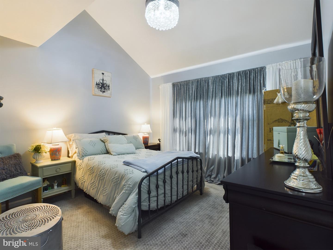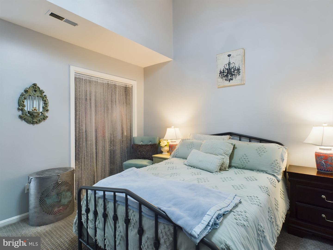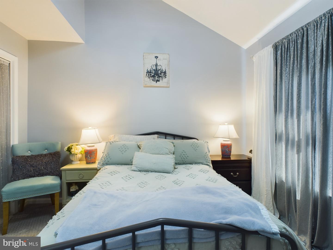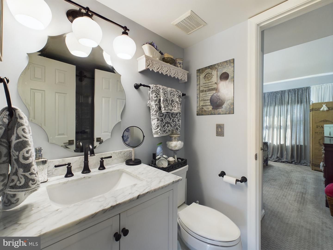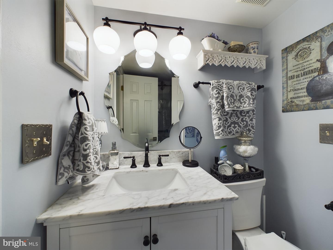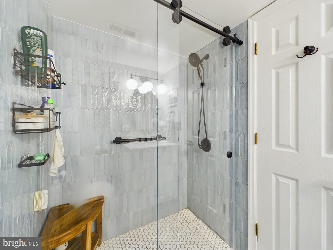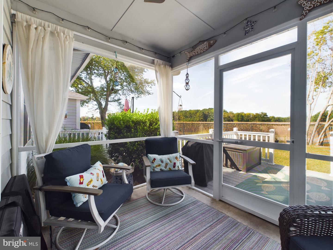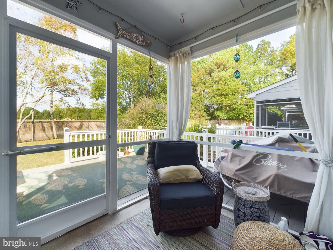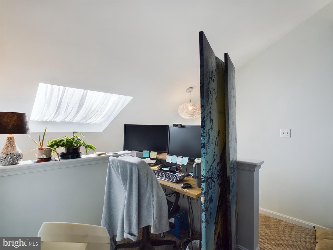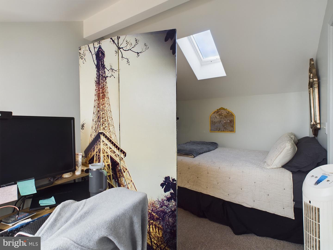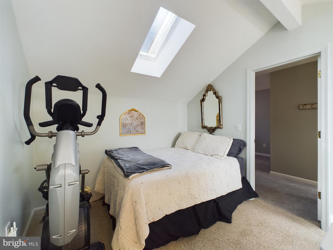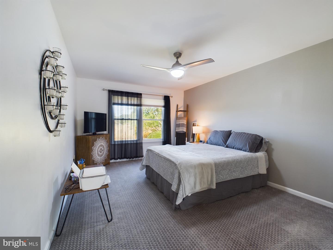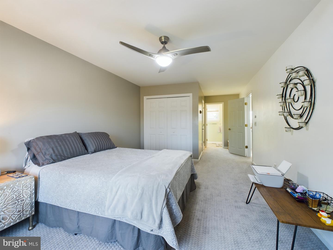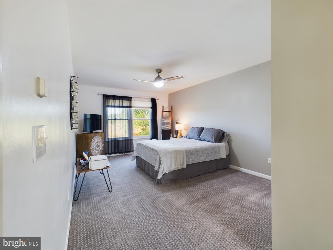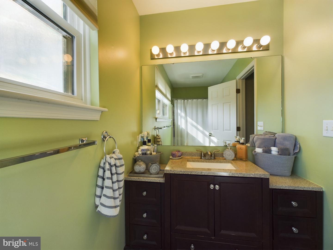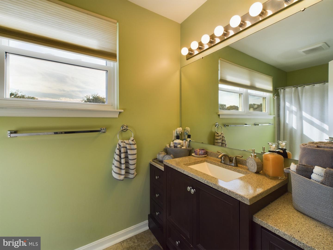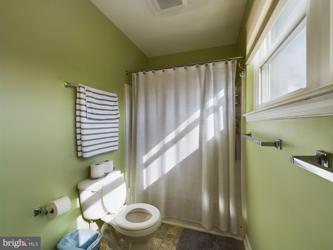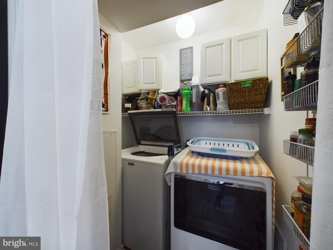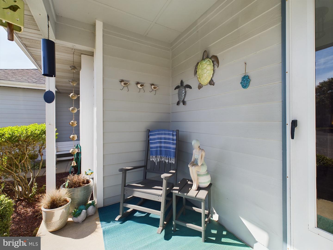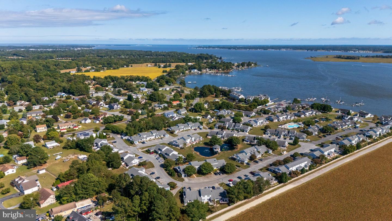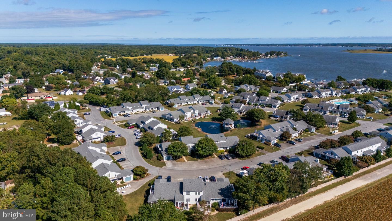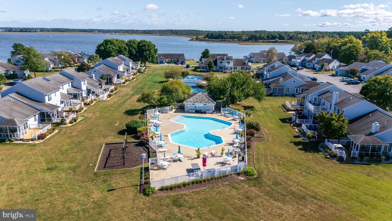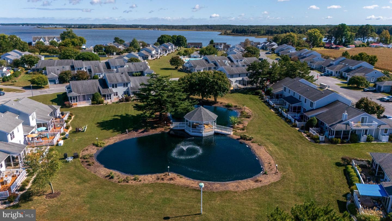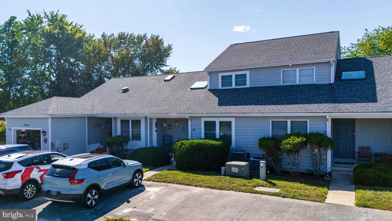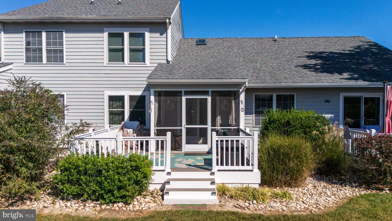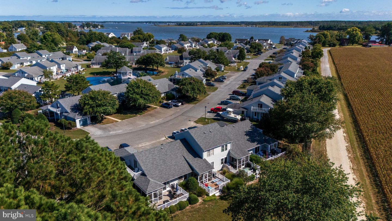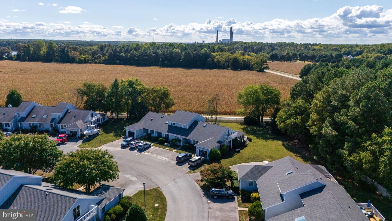30892 Crepe Myrtle Dr #18, Millsboro, De 19966
$314,8992 Bed
2 Bath
Experience the joys of coastal living in this delightful 2-bedroom, 2-bath home nestled in the tranquil Gull Point community. Spanning 1,350 sq. ft. over two levels, this inviting residence boasts exceptional finishes, including brand new tile flooring, plush new carpeting in the bedrooms, updated light fixtures and ceiling fans, stylish door knobs, and fresh paint throughout. You'll appreciate the newly updated HVAC system and hot water heater, along with countless renovations that create a serene retreat on the bay, highlighted by a beautifully renovated first-floor full bathroom.
The open-concept living area is perfect for entertaining, with large windows that flood the space with natural light while showcasing your suite of new appliances against the backdrop of stunning surroundings. Upstairs, the spacious bedroom offers comfort and privacy with its en-suite bathroom, complemented by a cozy landing ideal for a home office.
Step outside through your new patio slider door to enjoy the stunning sunsets from your private screened porch and composite deck, or venture out to explore nearby coastal attractions. If you're bringing a boat, you’ll love the easy access to community amenities, including a sparkling pool and boating facilities with available slips at the Marina!
With so much to offer, this home is your gateway to the vibrant, relaxed lifestyle of Gull Point. The seller is motivated and has even had a pre-listing home inspection performed to ensure the home is truly TURN KEY! Don’t miss out on this incredible opportunity to make this coastal gem yours!
Contact Jack Lingo
Essentials
MLS Number
Desu2071004
List Price
$314,899
Bedrooms
2
Full Baths
2
Standard Status
Active
Year Built
1999
New Construction
N
Property Type
Residential
Waterfront
N
Location
Address
30892 Crepe Myrtle Dr #18, Millsboro, De
Subdivision Name
Gull Point
Acres
0.00
Interior
Heating
Heat Pump(s)
Heating Fuel
Electric
Cooling
Central A/c
Hot Water
Electric
Fireplace
N
Square Footage
1350
Interior Features
- Carpet
- Ceiling Fan(s)
- Combination Dining/Living
- Entry Level Bedroom
- Floor Plan - Open
Appliances
- Oven/Range - Electric
- Range Hood
- Dishwasher
- Disposal
- Refrigerator
- Microwave
- Washer
- Dryer
Additional Information
Listing courtesy of The Parker Group.
