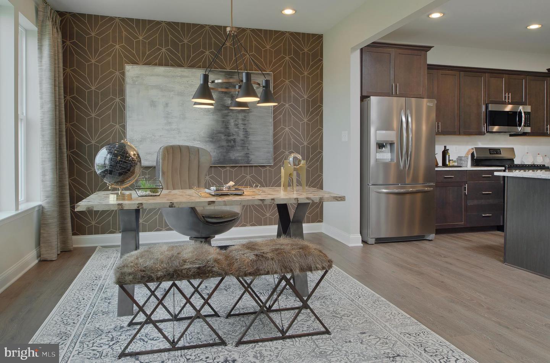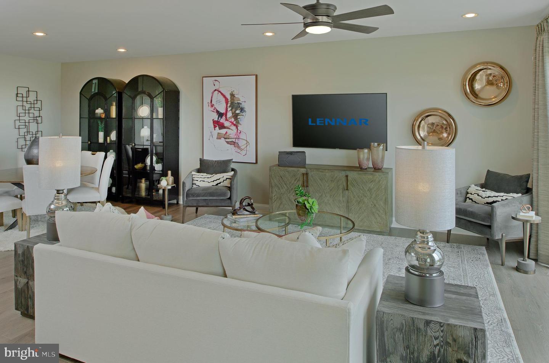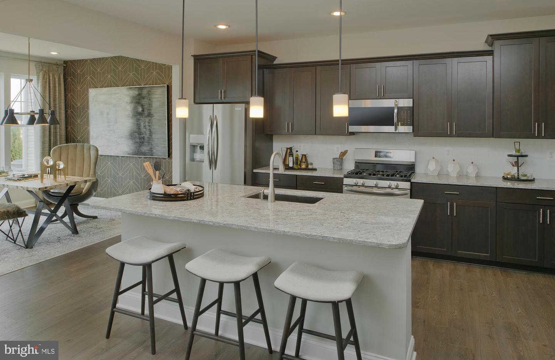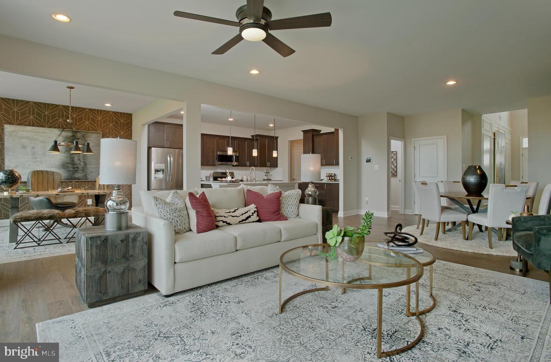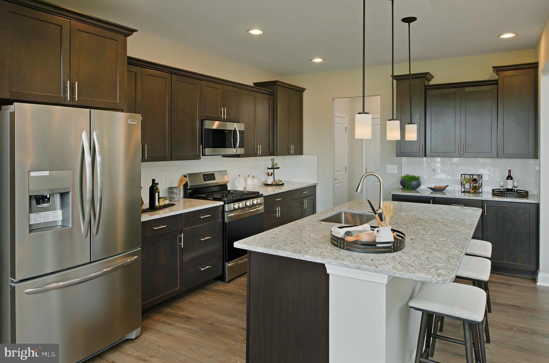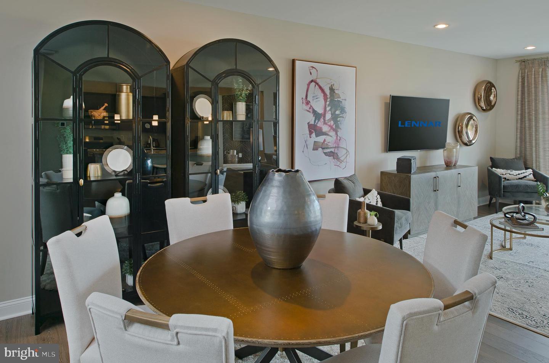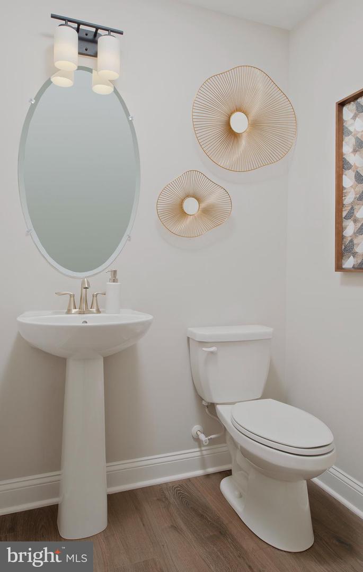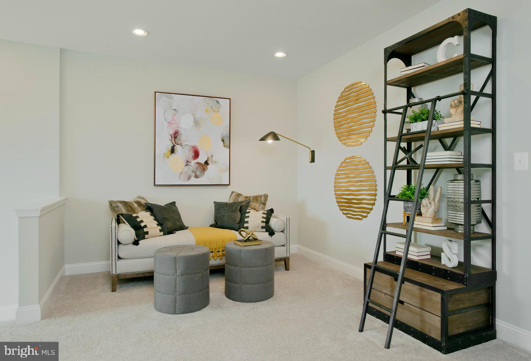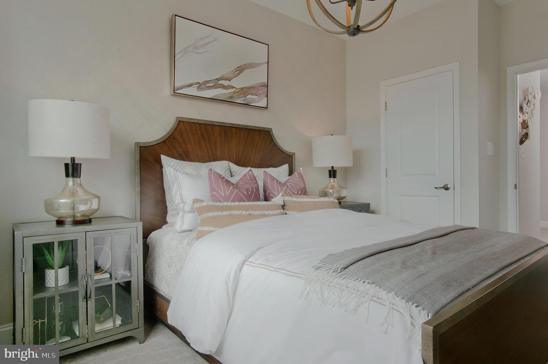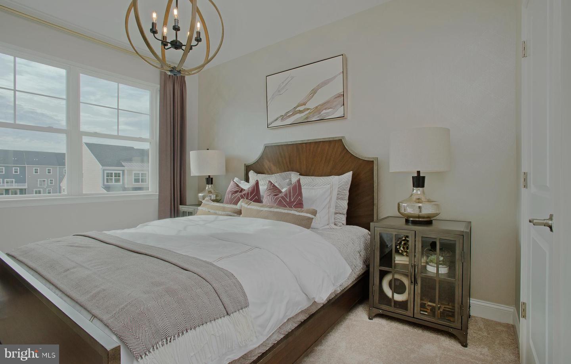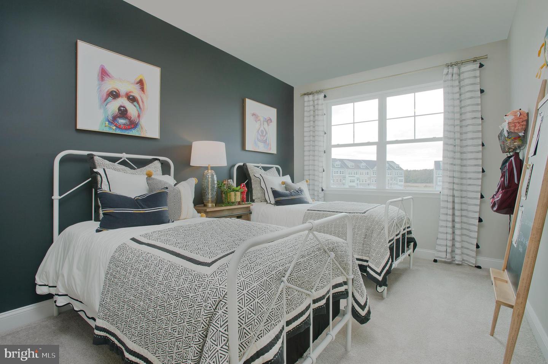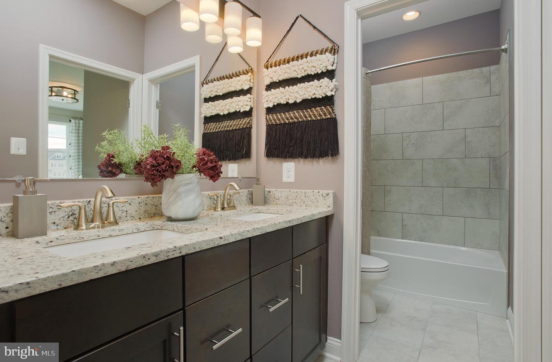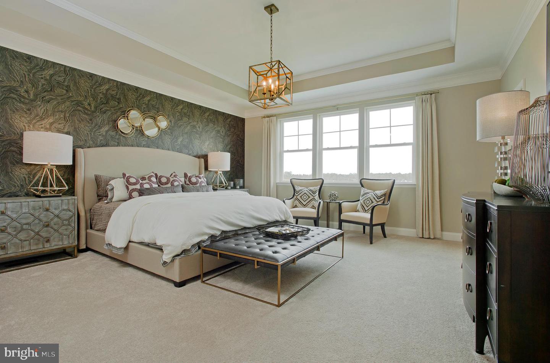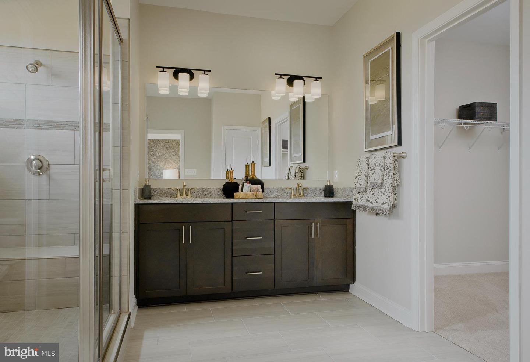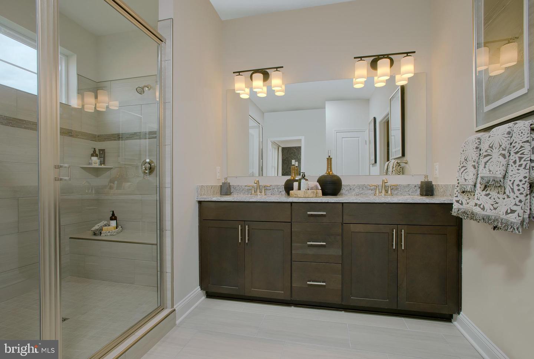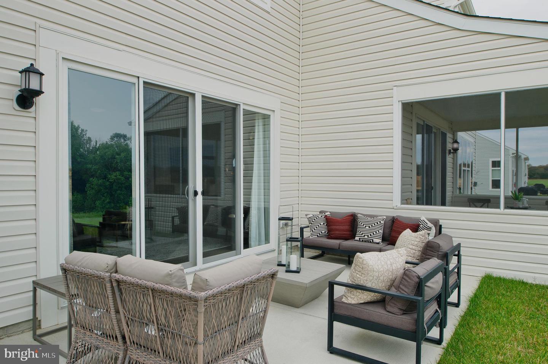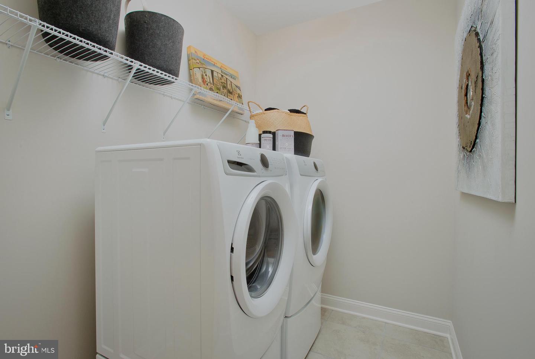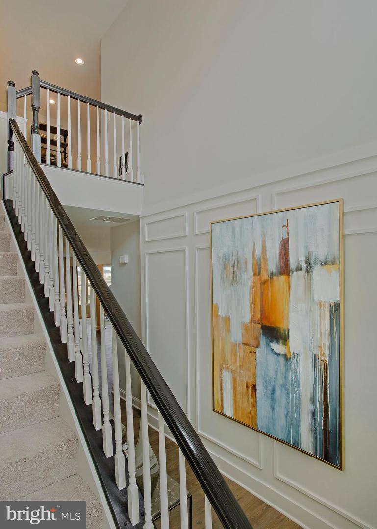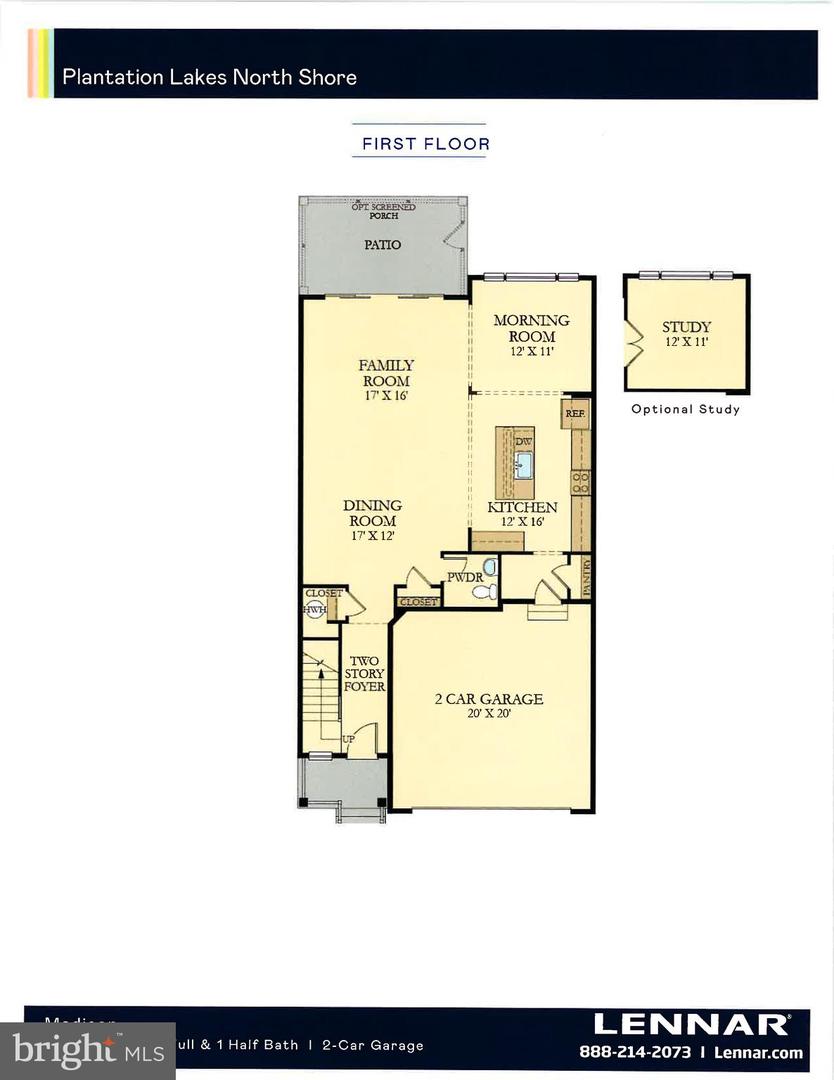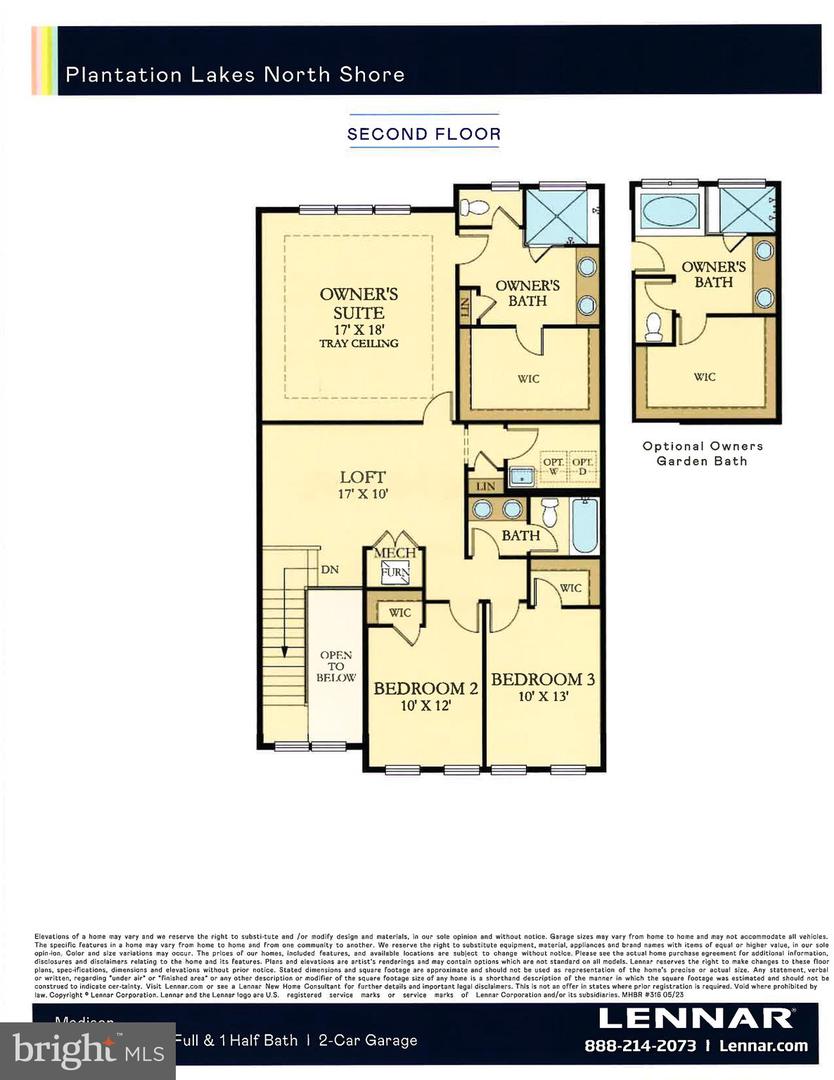29321 Oxford Dr, Millsboro, De 19966
$411,8903 Bed
2 Bath
1 Hf. Bath
UNDER CONSTRUCTION - READY JUNE 2025! Welcome to the Madison model, a spacious two-story home designed with both comfort and elegance in mind. As you step into the grand foyer with its impressive double-height ceiling, you're immediately greeted by a sense of openness that flows seamlessly into the dining room, kitchen, morning room, and Great Room. Ideal for entertaining or simply relaxing with loved ones, this open-concept space can be extended further with an optional patio, providing the perfect setup for indoor-outdoor living.
Upstairs, a cozy loft anchors the private quarters, surrounded by three well-appointed bedrooms. The owner’s suite offers a true retreat with a spa-inspired bathroom designed for luxury and relaxation. Thoughtfully crafted to cater to modern lifestyles, this home beautifully balances communal spaces and private comfort.
Located in the coveted Plantation Lakes community in Millsboro, DE, this new construction home is part of the North Shore neighborhood, offering fantastic amenities such as golf, pools, pickleball, tennis, walking trails, tot lot, and dining in the Clubhouse. It's conveniently close to the beautiful Delaware beaches. With the motto "Everything Is Included, " Plantation Lakes offers new floor plans, in-home technology, and features centered around the Arthur Hills-designed golf course. To top it off, Lennar is waiving the gold membership, reducing the HOA to $180 a month on this listing.
Don’t miss this exceptional opportunity to make the Madison model your new home. ***** Photos are of SIMILAR home. Model home tours are open to the general public by contacting Lennar's new home consultant!*****
Contact Jack Lingo
Essentials
MLS Number
Desu2074228
List Price
$411,890
Bedrooms
3
Full Baths
2
Half Baths
1
Standard Status
Active
Year Built
2025
New Construction
Y
Property Type
Residential
Waterfront
N
Location
Address
29321 Oxford Dr, Millsboro, De
Subdivision Name
Plantation Lakes
Acres
0.00
Interior
Heating
Forced Air
Heating Fuel
Natural Gas
Cooling
Central A/c
Hot Water
Natural Gas
Fireplace
N
Square Footage
2412
Interior Features
- Bathroom - Stall Shower
- Bathroom - Tub Shower
- Combination Kitchen/Living
- Floor Plan - Open
- Entry Level Bedroom
- Kitchen - Island
- Kitchen - Gourmet
- Pantry
- Primary Bath(s)
- Upgraded Countertops
Appliances
- Stainless Steel Appliances
- Built-In Microwave
- Dishwasher
- Disposal
- Oven/Range - Gas
- Refrigerator
- Water Heater
Additional Information
Elementary School
East Millsboro
High School
Indian River
Middle School
Millsboro
Listing courtesy of Compass.
