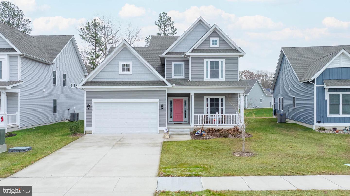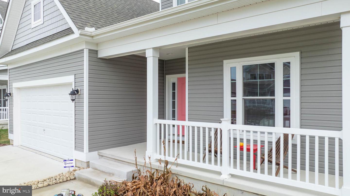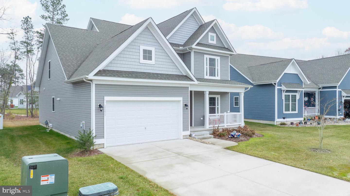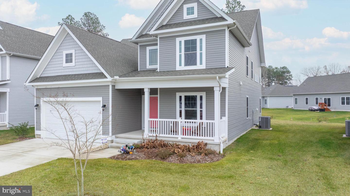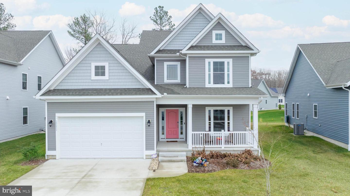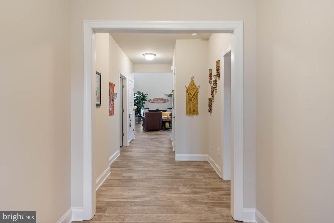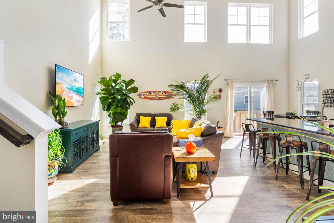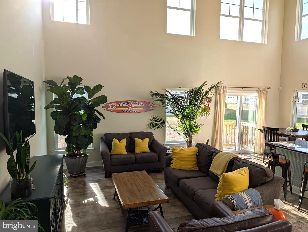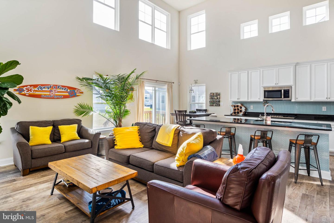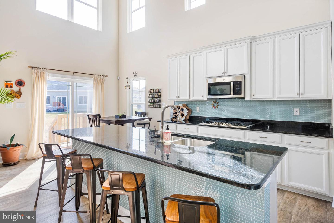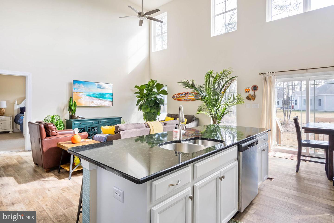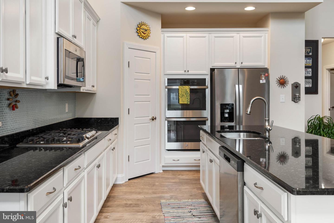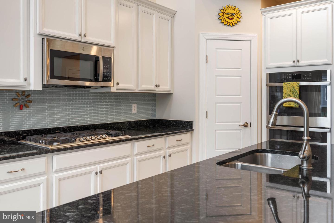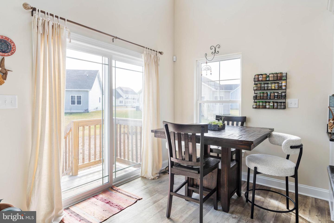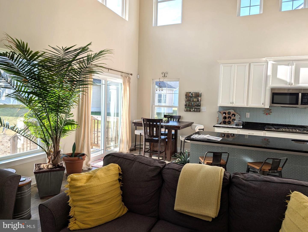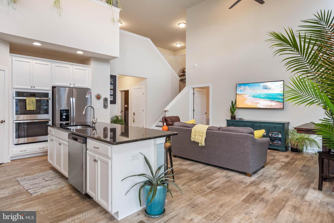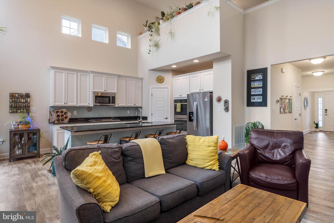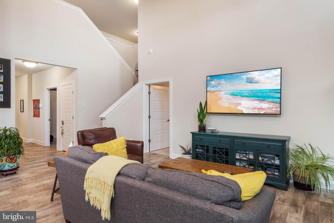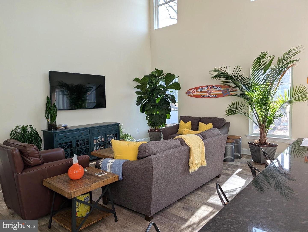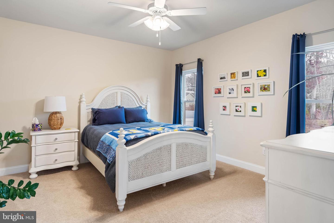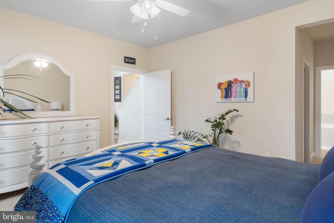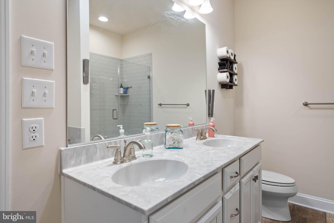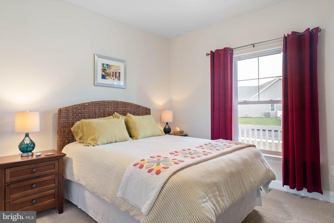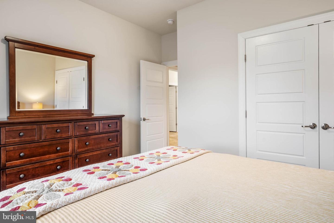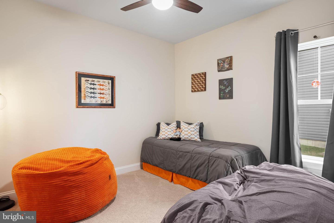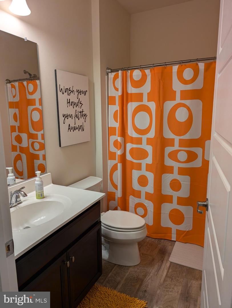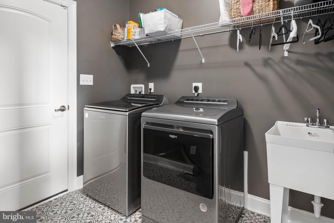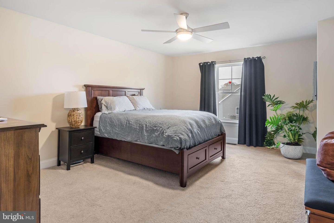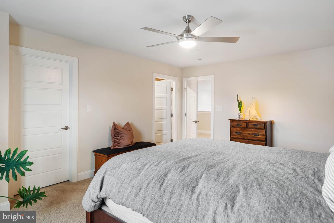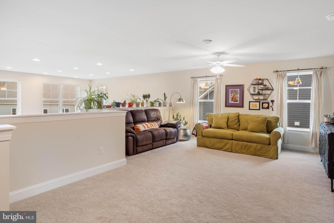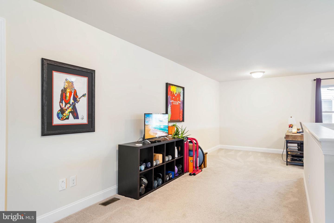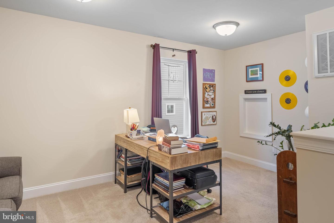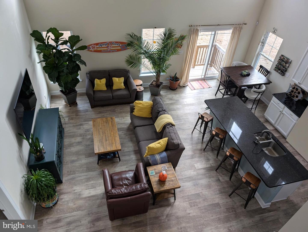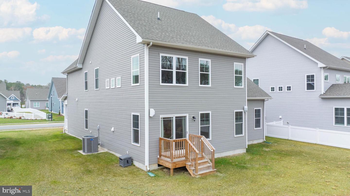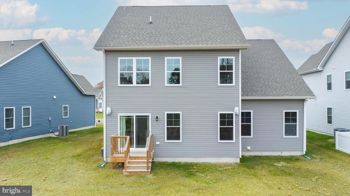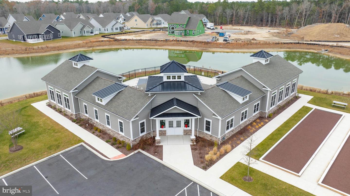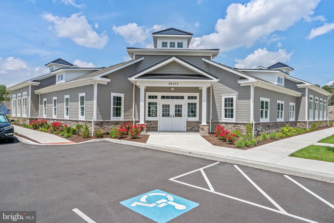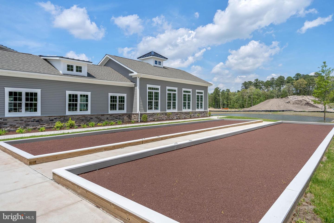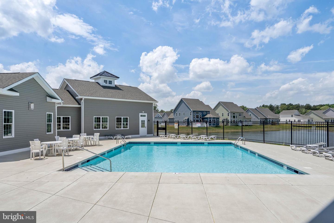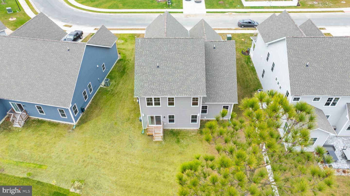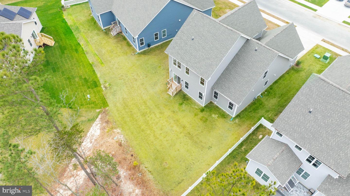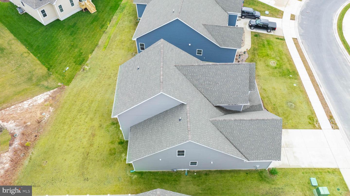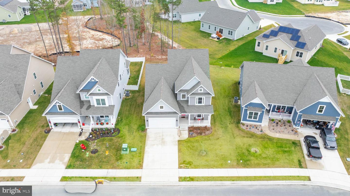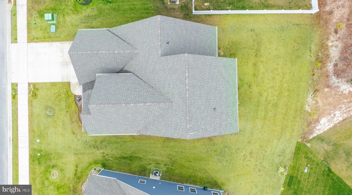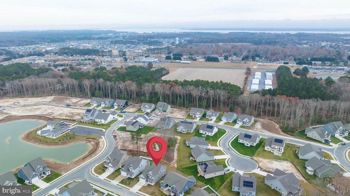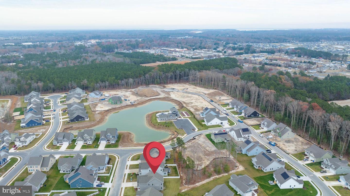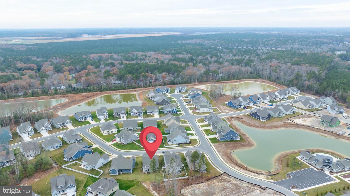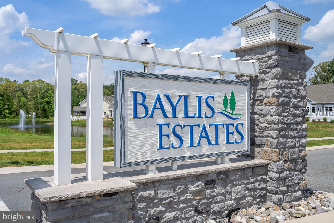29232 Kathleen Dr, Millsboro, De 19966
$499,9004 Bed
3 Bath
MOTIVATED SELLER, PRICE REDUCTION AND $10,000.00 SELLER CONCESSION TOWARD INTEREST RATE BUYDOWN OR CLOSING COSTS - BRING OFFERS! Light-Filled Modern Home in Baylis Estates – Close to Lewes and Rehoboth Beaches! Welcome to this nearly new, beautifully designed home in the highly sought-after community of Baylis Estates, Lewes. Built by Insight Homes just two years ago, this residence showcases the exceptional design elements and energy-efficient features that make Insight a leader in quality homes. The open, 2-story floor plan is perfect for entertaining, with a stunning gourmet kitchen featuring a natural gas cooktop, double ovens, and ample space to gather with family and friends. Luxurious finishes abound, including upgraded luxury vinyl plank flooring in the main living areas, cozy carpeting in the bedrooms, loft, and office, and ceramic tile in the laundry room and third bathroom. This home boasts 4 spacious bedrooms, 3 bathrooms (including a well-appointed owner’s suite), and a host of modern conveniences, including Central vacuum system, Manibloc PEX plumbing with a centralized control panel, Ring security system, Smart appliances, and Outdoor Bose speakers with amplifier. The home comes move-in ready with all window treatments, blinds, drapes, and hardware included. Additional perks include a home warranty valid through June 2026 and bi-annual HVAC servicing pre-paid through 2025. Situated just minutes from Paradise Grill and the scenic Rehoboth Bay, and under 30 minutes to Lewes and Rehoboth Beaches, this property offers the perfect blend of comfort, affordability, and proximity to Delaware’s best coastal attractions. Don’t miss your opportunity to call this incredible home your own – schedule a tour today!
Contact Jack Lingo
Essentials
MLS Number
Desu2075008
List Price
$499,900
Bedrooms
4
Full Baths
3
Standard Status
Active
Year Built
2021
New Construction
N
Property Type
Residential
Waterfront
N
Location
Address
29232 Kathleen Dr, Millsboro, De
Subdivision Name
Baylis Estates
Acres
0.17
Lot Features
Backs To Trees, front Yard, landscaping, rear Yard, sideyard(s)
Interior
Heating
Heat Pump - Gas Backup
Heating Fuel
Natural Gas
Cooling
Central A/c
Hot Water
Natural Gas
Fireplace
N
Flooring
Luxury Vinyl Plank
Square Footage
2678
Interior Features
- Attic
- Bathroom - Tub Shower
- Bathroom - Soaking Tub
- Bathroom - Stall Shower
- Bathroom - Walk-In Shower
- Carpet
- Ceiling Fan(s)
- Central Vacuum
- Combination Dining/Living
- Combination Kitchen/Dining
- Combination Kitchen/Living
- Dining Area
- Entry Level Bedroom
- Floor Plan - Open
- Kitchen - Eat-In
- Kitchen - Island
- Kitchen - Table Space
- Primary Bath(s)
- Sound System
- Sprinkler System
- Upgraded Countertops
- Walk-in Closet(s)
- Window Treatments
Appliances
- Built-In Microwave
- Central Vacuum
- Cooktop
- Dishwasher
- Disposal
- Dryer
- Exhaust Fan
- Oven - Double
- Oven - Self Cleaning
- Oven - Wall
- Refrigerator
- Stainless Steel Appliances
- Washer
- Water Heater
- Water Heater - Tankless
Additional Information
Listing courtesy of Long & Foster Real Estate, Inc..
