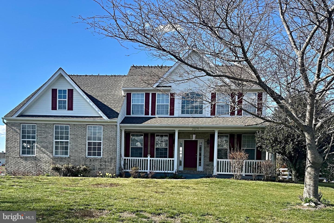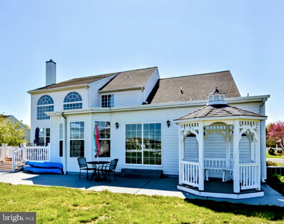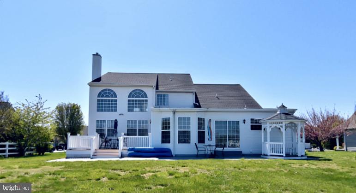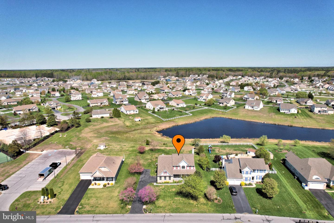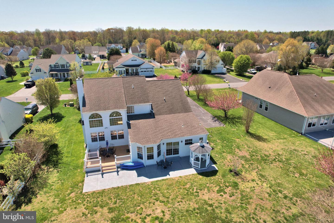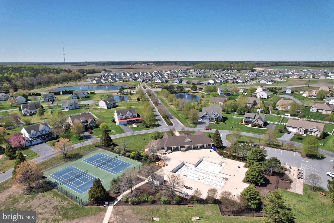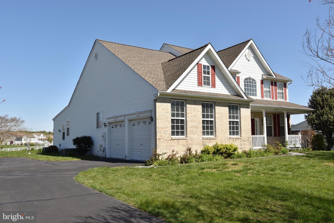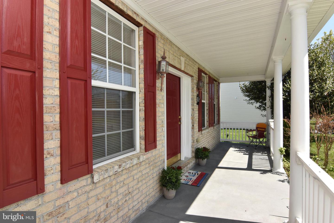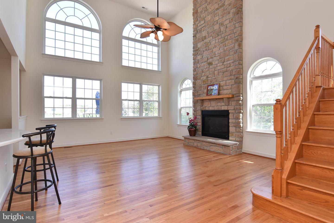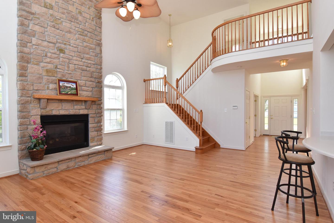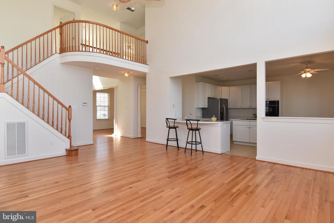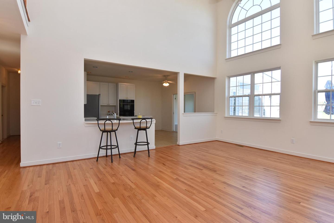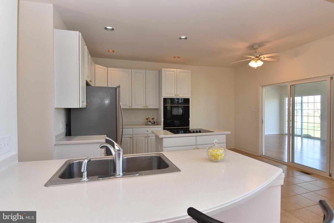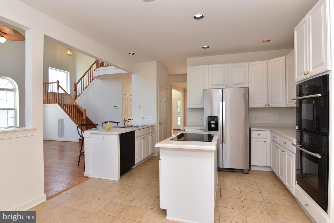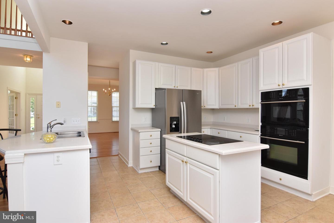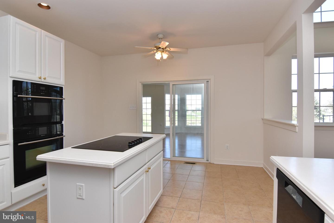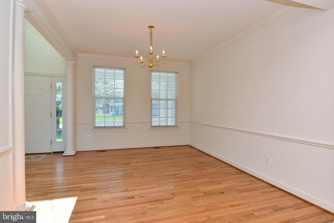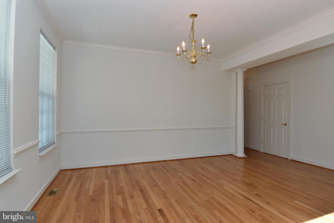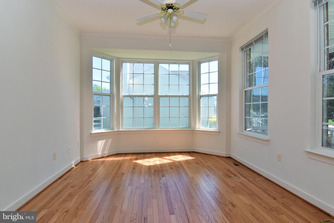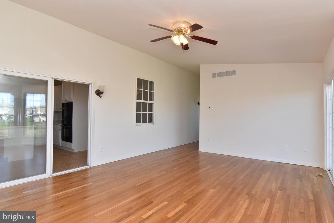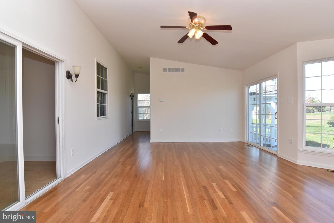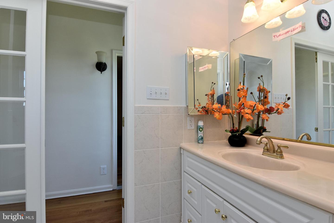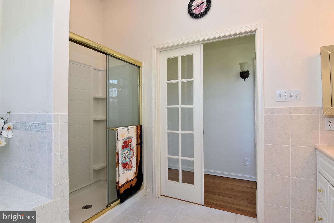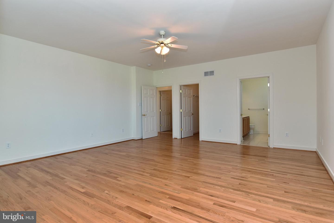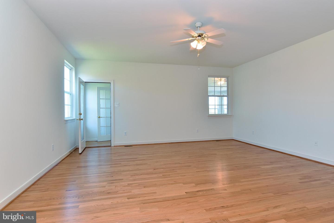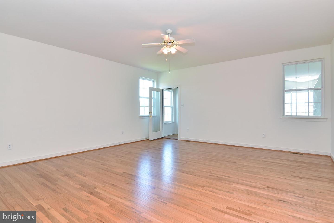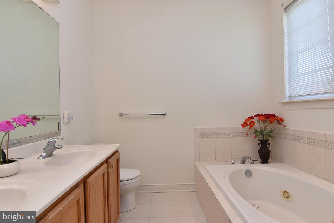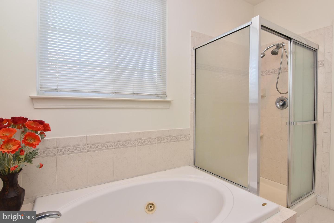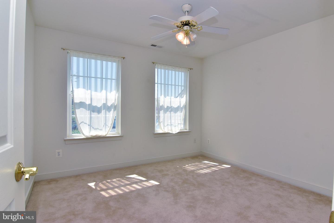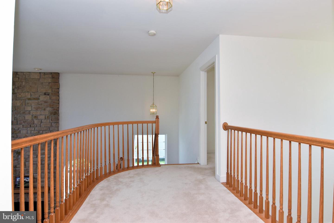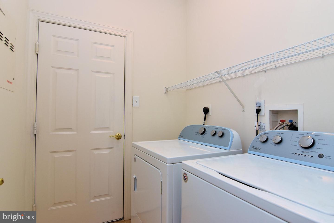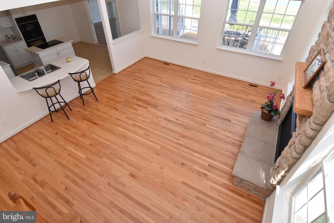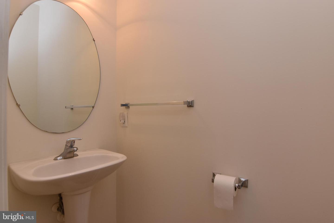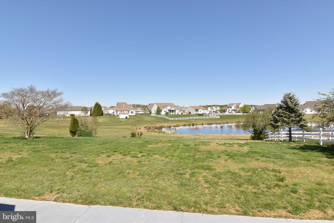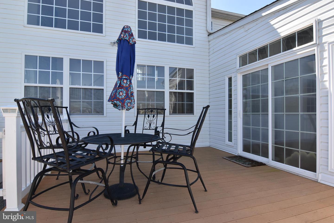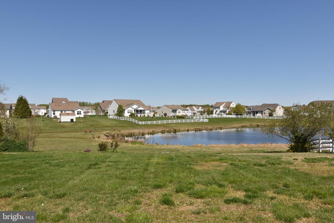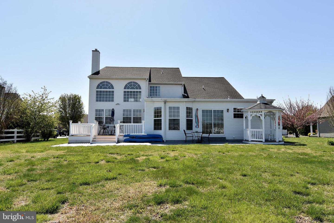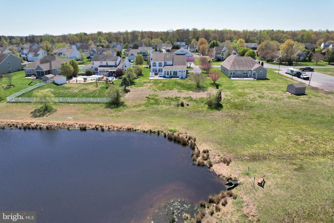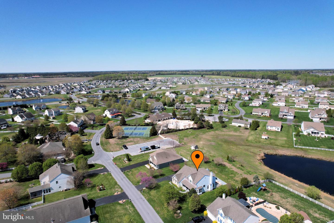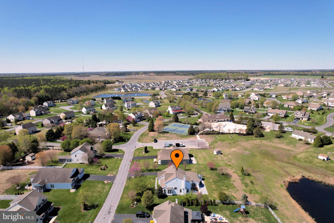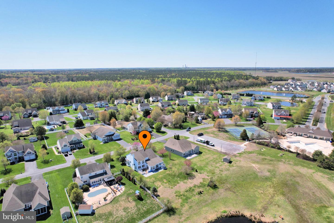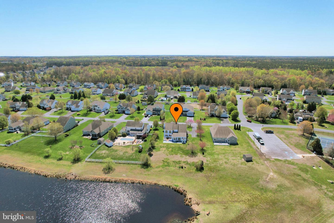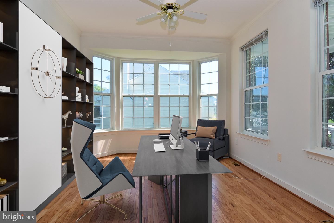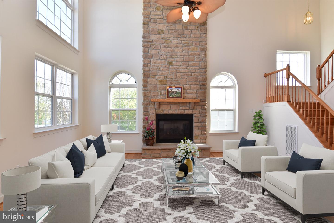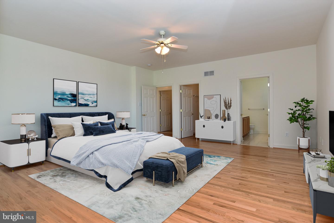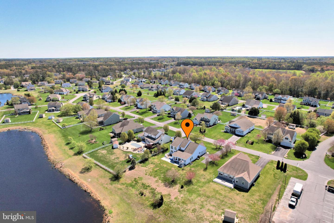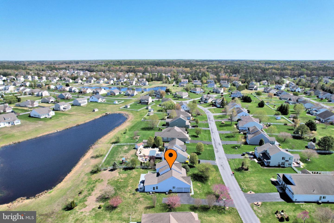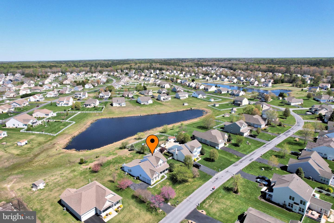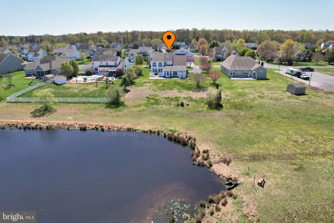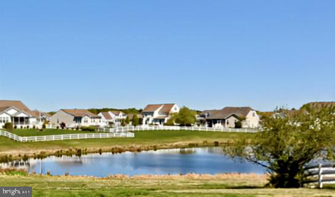24691 Shoreline Dr, Millsboro, De 19966
$659,0004 Bed
3 Bath
1 Hf. Bath
Escape to the tranquil surroundings of Stonewater Creek, a highly sought-after community, and discover this stunning pondfront residence. This exceptional property boasts real hardwood floors through-out, four spacious bedrooms, three and a half bathrooms, and a luxurious first-floor owner's suite that seamlessly flows into an expansive addition/possible 5th bedroom featuring an additional bathroom and a serene jacuzzi.
The open-plan kitchen and family room are bathed in natural light courtesy of the 16-foot ceiling with Palladium glass windows, which welcome the morning sun. And not to forget the Stone fireplace great to warm the space or accent a party. Additional first-floor amenities include a formal dining room and study, perfect for relaxation and entertainment.
This pet-friendly and fence-friendly property offers ample space for your furry friends to roam, while the nearby clubhouse, tennis and pickleball courts, outdoor pool, and state-of-the-art fitness center provide endless opportunities for socializing and staying active. Home features an irrigation with well, concrete patios and Gazeebo for watching the sunrise over the pond in the backyard.
Located just steps from the Lewes community and mere minutes from the area's renowned beach and golf attractions (Baywood Greens), this property offers the perfect blend of tranquility and convenience. With plenty of land for privacy and 3722 sq.ft. Of living space you’ll never feel like your too close for family and your neighbors. Don't miss this exceptional opportunity to call Stonewater Creek home."
HOA fees and one-time capital contribution being verified with Property Management.
Contact Jack Lingo
Essentials
MLS Number
Desu2081874
List Price
$659,000
Bedrooms
4
Full Baths
3
Half Baths
1
Standard Status
Active
Year Built
2005
New Construction
N
Property Type
Residential
Waterfront
N
Location
Address
24691 Shoreline Dr, Millsboro, De
Subdivision Name
Stonewater Creek
Acres
0.47
Lot Features
Pond
Interior
Heating
Heat Pump(s), 90% Forced Air
Heating Fuel
Electric, propane - Leased
Cooling
Central A/c
Hot Water
Electric, propane
Fireplace
Y
Flooring
Hardwood, partially Carpeted, tile/brick
Square Footage
3722
Interior Features
- Crown Moldings
- Chair Railings
- Breakfast Area
- Entry Level Bedroom
- Formal/Separate Dining Room
- Kitchen - Eat-In
- Kitchen - Island
- Primary Bath(s)
- Upgraded Countertops
- Walk-in Closet(s)
- Wood Floors
- Carpet
Appliances
- Built-In Microwave
- Built-In Range
- Oven - Double
- Oven - Wall
- Dishwasher
- Refrigerator
- Stainless Steel Appliances
- Washer
- Dryer
Additional Information
Elementary School
Long Neck
High School
Indian River
Listing courtesy of Dave Mccarthy & Associates, Inc..

