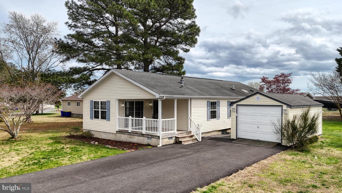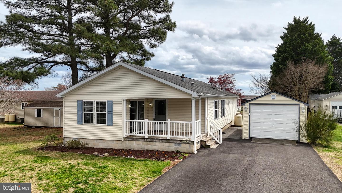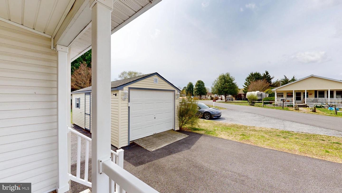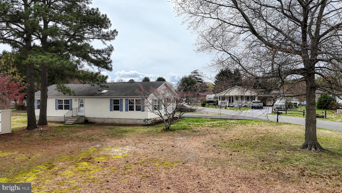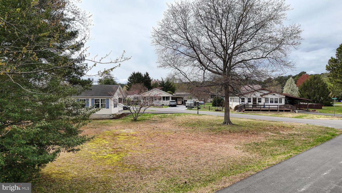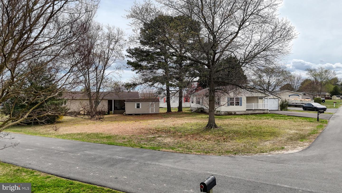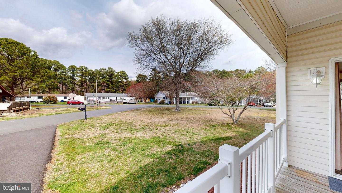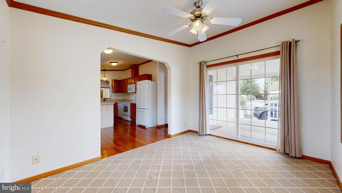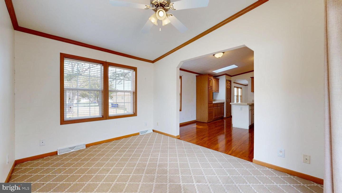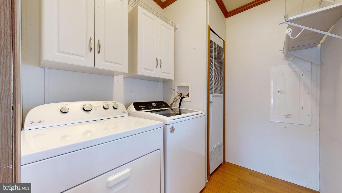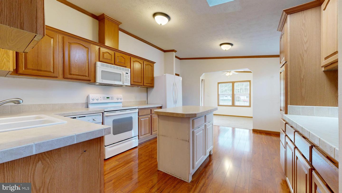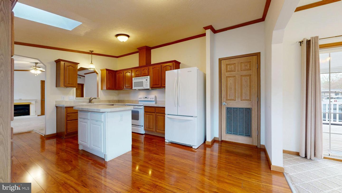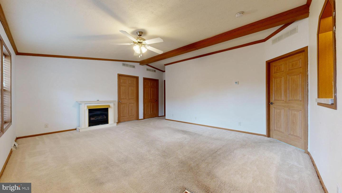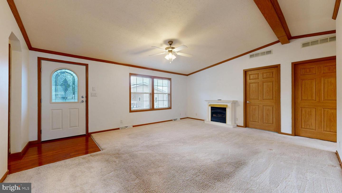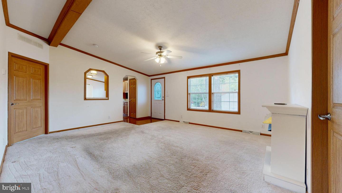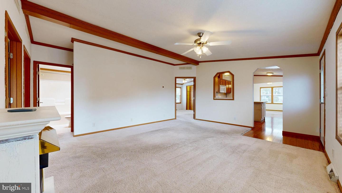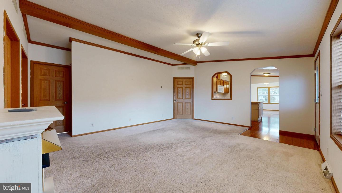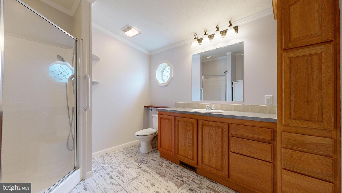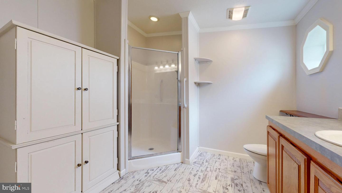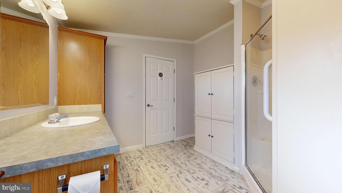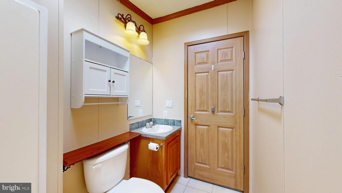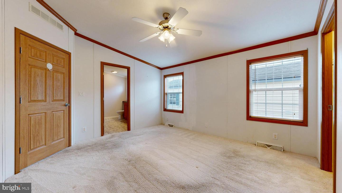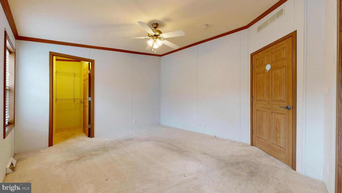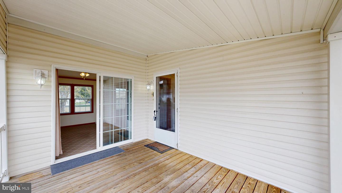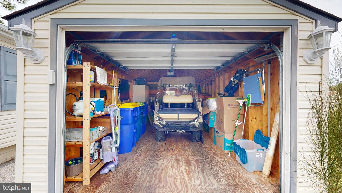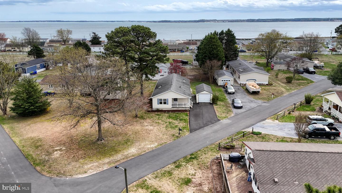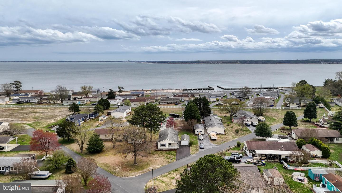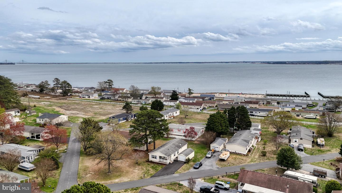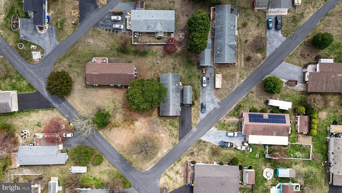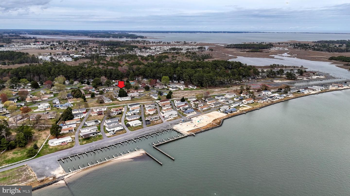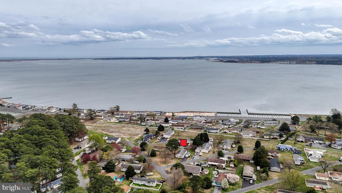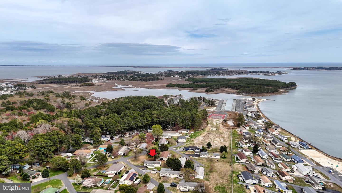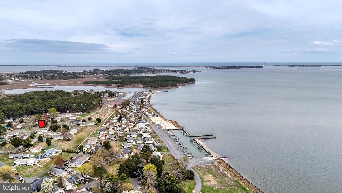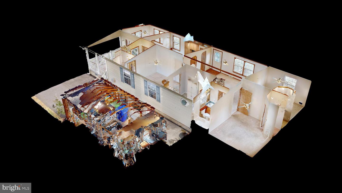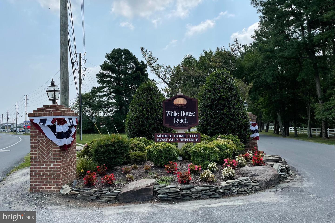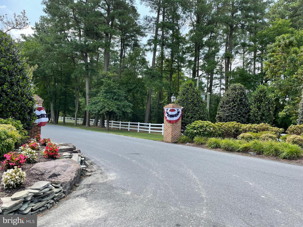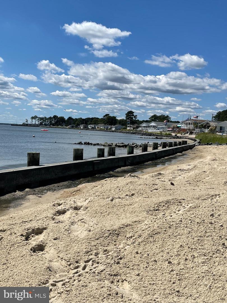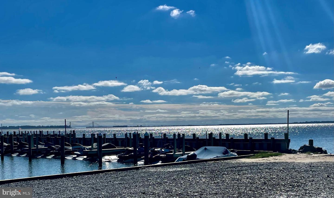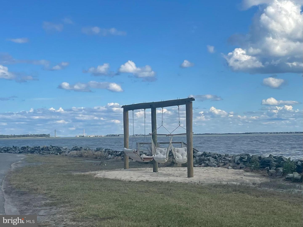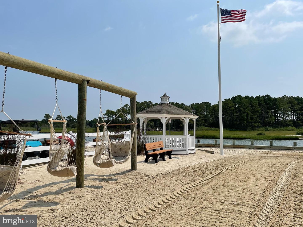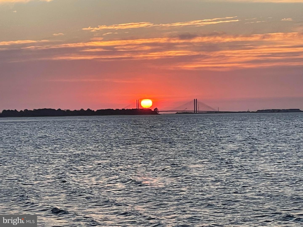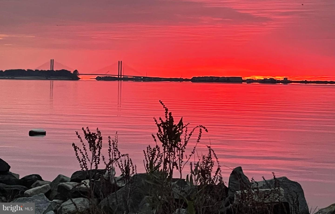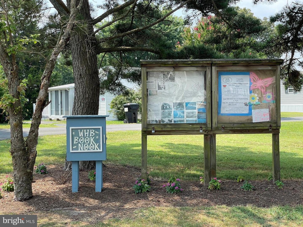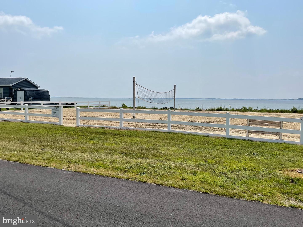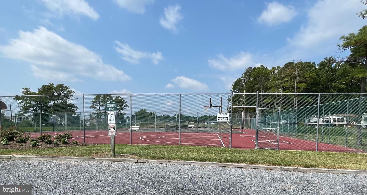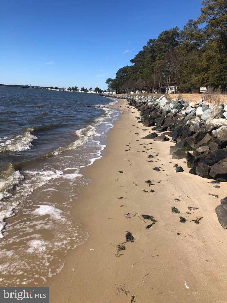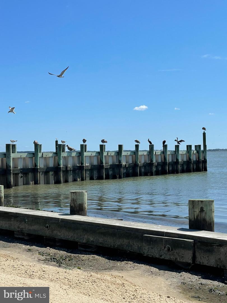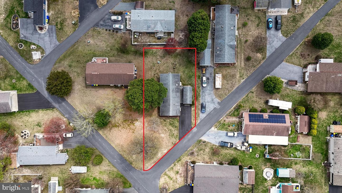27113 Clipper Rd #52505, Millsboro, De 19966
$199,0003 Bed
2 Bath
Welcome to Clipper Rd!
Located on a corner lot, this move in ready home features 3 bedroom and 2 full baths. In addition, there is a cozy front porch with sliders to the dining room. Take notice of the paved driveway, large Shed and block foundation! Once inside you will see that light filters in through the many windows and skylights.
Sellers are aware of the need for new carpet AND priced the home accordingly....paint while the old carpet is still there..make it your own!
Each bedroom has a large closet and ceiling fans, and the main bedroom has an en-suite bath.
The Kitchen was well thought out..with an island, double sink, built in microwave , and tons of cabinet space!
The main living area is ready for you and your guests..it's a nice size space...and the possibilities are endless!
There is no thru street and the home sits on a corner lot...with plenty of off-street parking.
If you are new to the Long Neck area, you may want to make White House Beach your first and last stop!
This bay front community boast 5 marinas, 2 boat ramps, pickle ball, tennis, basketball courts, children's playground, beach volleyball, multiple areas to relax , including a fishing pier, beach, adult swings and gazebos. Grab your lunch, hop on your golf cart and enjoy all this community has to offer....don't miss out on some of the best sunrises and sunsets you will ever imagine!! All amenities are for homeowners and their guests only...enjoy the privacy!
LOT RENT $841/month includes trash!
White House Beach requires park approval based on credit, verifiable income and background check. Applications are available on weekdays from 9-2 at the office. No rentals or Air-Bnb!
Property sold as-is.
Contact Jack Lingo
Essentials
MLS Number
Desu2082404
List Price
$199,000
Bedrooms
3
Full Baths
2
Standard Status
Active
Year Built
2005
New Construction
N
Property Type
Residential
Waterfront
N
Location
Address
27113 Clipper Rd #52505, Millsboro, De
Subdivision Name
White House Beach
Acres
0.00
Lot Features
Corner, front Yard, level, no Thru Street, rear Yard
Interior
Heating
Forced Air
Heating Fuel
Propane - Leased
Cooling
Central A/c
Hot Water
Electric
Fireplace
N
Flooring
Partially Carpeted
Square Footage
1484
Interior Features
- Bathroom - Stall Shower
- Bathroom - Tub Shower
- Breakfast Area
- Carpet
- Ceiling Fan(s)
- Dining Area
- Family Room Off Kitchen
- Floor Plan - Open
- Kitchen - Eat-In
- Kitchen - Island
- Pantry
- Skylight(s)
Appliances
- Built-In Microwave
- Cooktop
- Dishwasher
- Oven/Range - Electric
- Refrigerator
Additional Information
Listing courtesy of Iron Valley Real Estate At The Beach.
